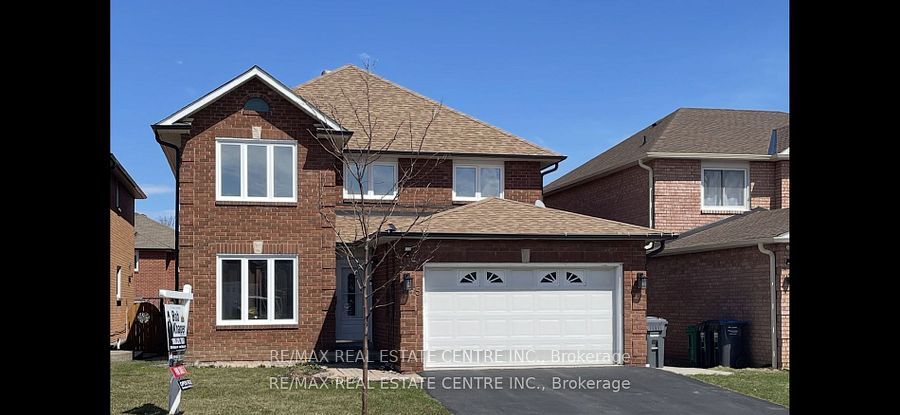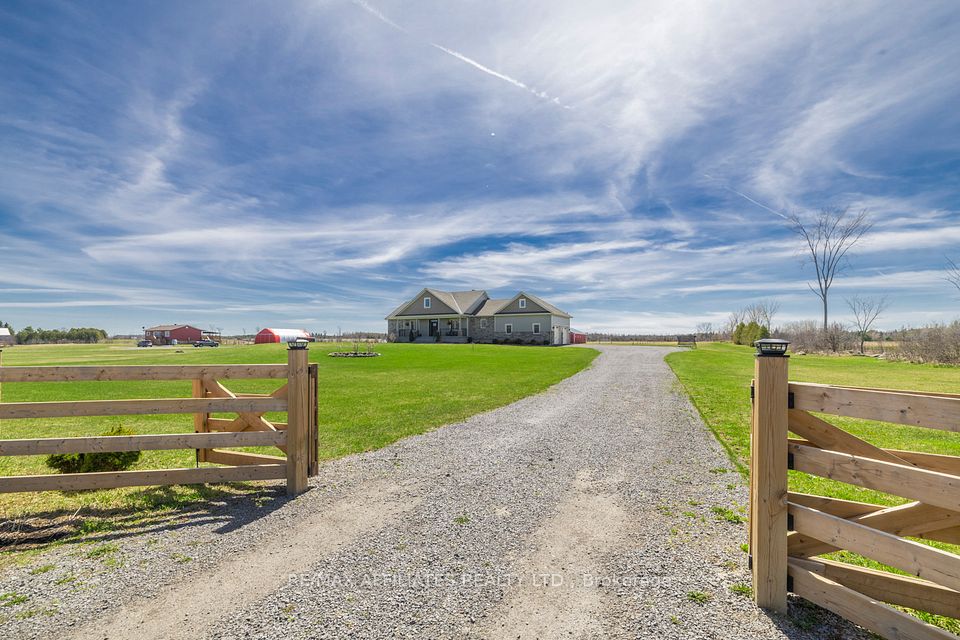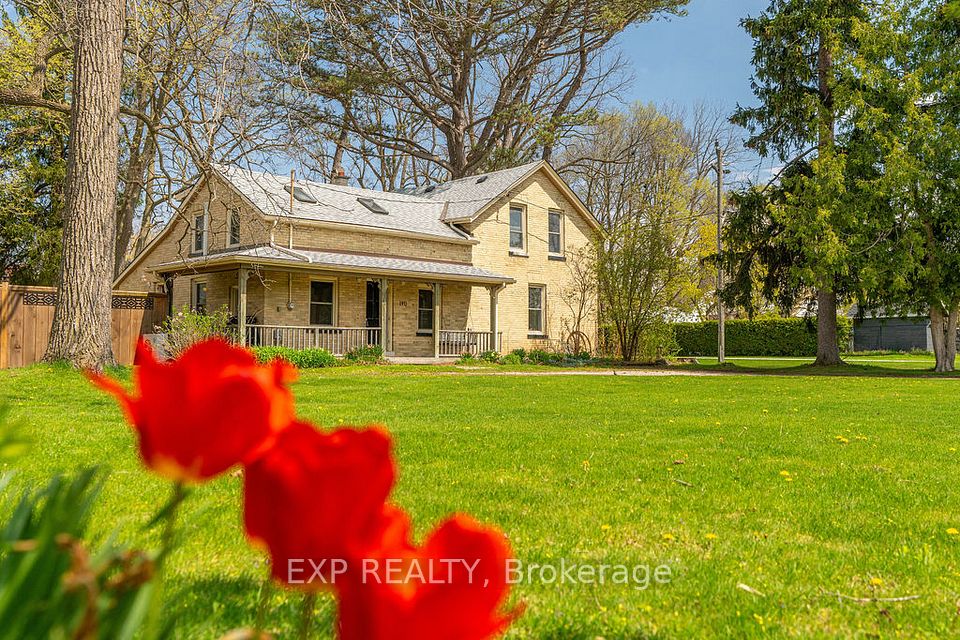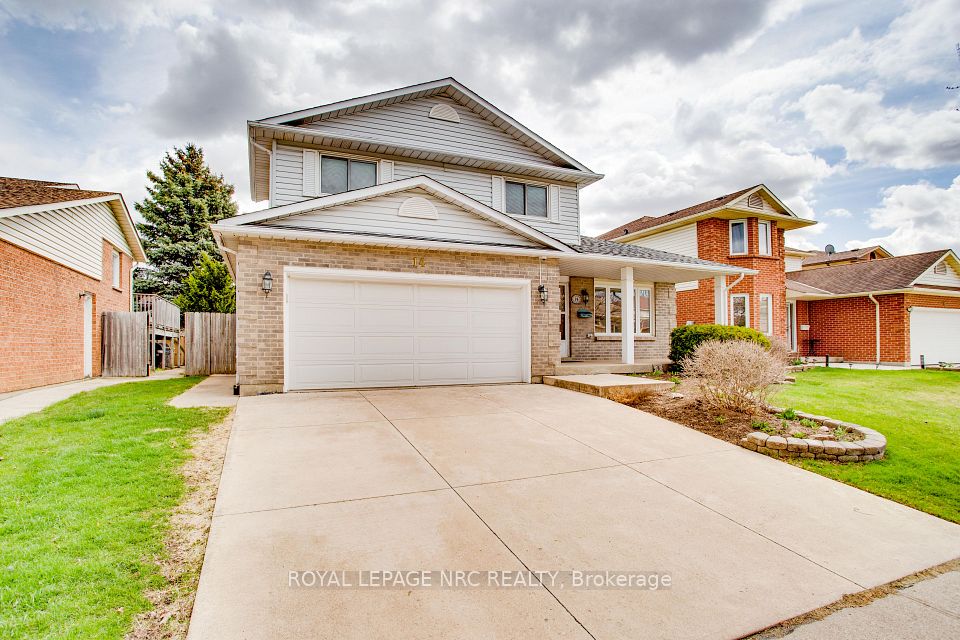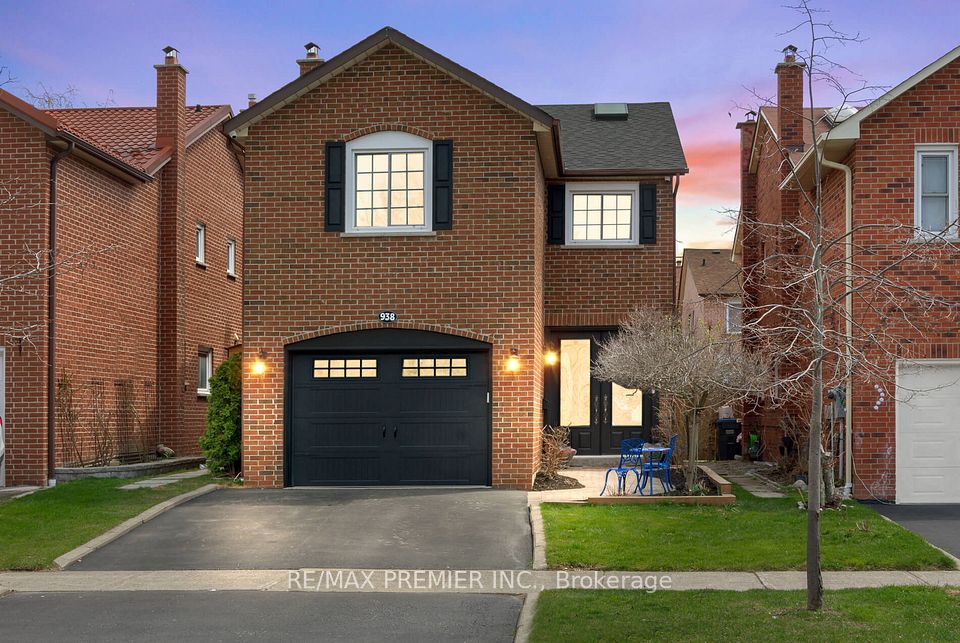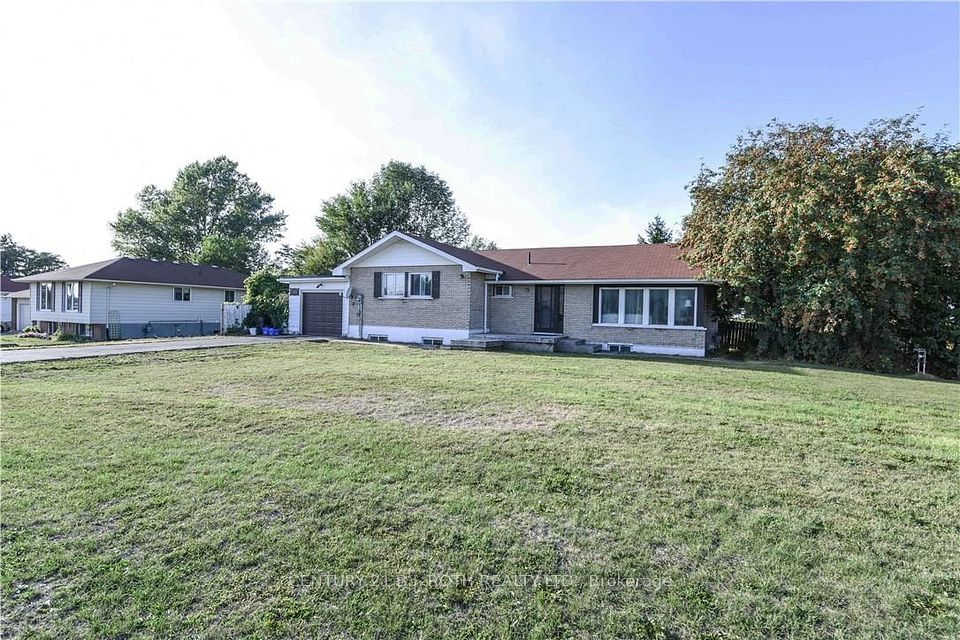$949,900
485 Tansley Street, Shelburne, ON L9V 2S4
Virtual Tours
Price Comparison
Property Description
Property type
Detached
Lot size
N/A
Style
2-Storey
Approx. Area
N/A
Room Information
| Room Type | Dimension (length x width) | Features | Level |
|---|---|---|---|
| Living Room | 5.16 x 4.84 m | Hardwood Floor, Window | Main |
| Kitchen | 5.21 x 4.35 m | Eat-in Kitchen, Stainless Steel Appl, W/O To Yard | Main |
| Family Room | 5.11 x 4.01 m | Hardwood Floor, Coffered Ceiling(s), Window | Main |
| Primary Bedroom | 5.87 x 5.16 m | Walk-In Closet(s), 5 Pc Ensuite, Window | Second |
About 485 Tansley Street
This Exceptional entertainers dream Detached Four Bedroom Home is situated on a Premium Corner Lot in Shelburne. The Beautifully Finished Basement Features A Spacious Recreation Room, An Additional Room Ideal For A Home Gym Or Office, A Granite Wet Bar With A Mini Fridge and Wine Cooler, Built In Wall Units, A Speaker System, And A Modern Washroom. The Main Floor Boasts Hardwood Throughout, A Formal Dining Room With Elegant Coffered Ceilings, And An Extra-Large Opening Leading To A Bright, Modern Kitchen With Quartz Countertops and Stainless Steel Appliances - Perfect For Gatherings. Upstairs, Enjoy The Convenience Of Second Floor Laundry And A Luxurious Primary Bedroom, Complete With A Large Walk-In Closet and Spa Like Ensuite Featuring A Soaker Tub and Separate Glass Shower. This Home Combines Luxury, Comfort, and Functionality - A True Must-See!
Home Overview
Last updated
Apr 25
Virtual tour
None
Basement information
Finished, Full
Building size
--
Status
In-Active
Property sub type
Detached
Maintenance fee
$N/A
Year built
--
Additional Details
MORTGAGE INFO
ESTIMATED PAYMENT
Location
Some information about this property - Tansley Street

Book a Showing
Find your dream home ✨
I agree to receive marketing and customer service calls and text messages from homepapa. Consent is not a condition of purchase. Msg/data rates may apply. Msg frequency varies. Reply STOP to unsubscribe. Privacy Policy & Terms of Service.







