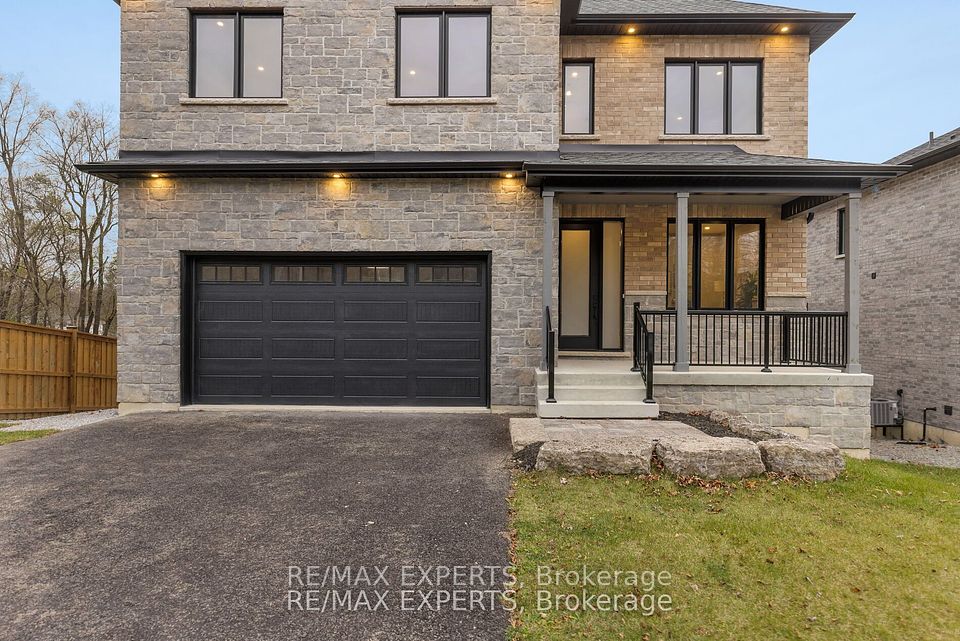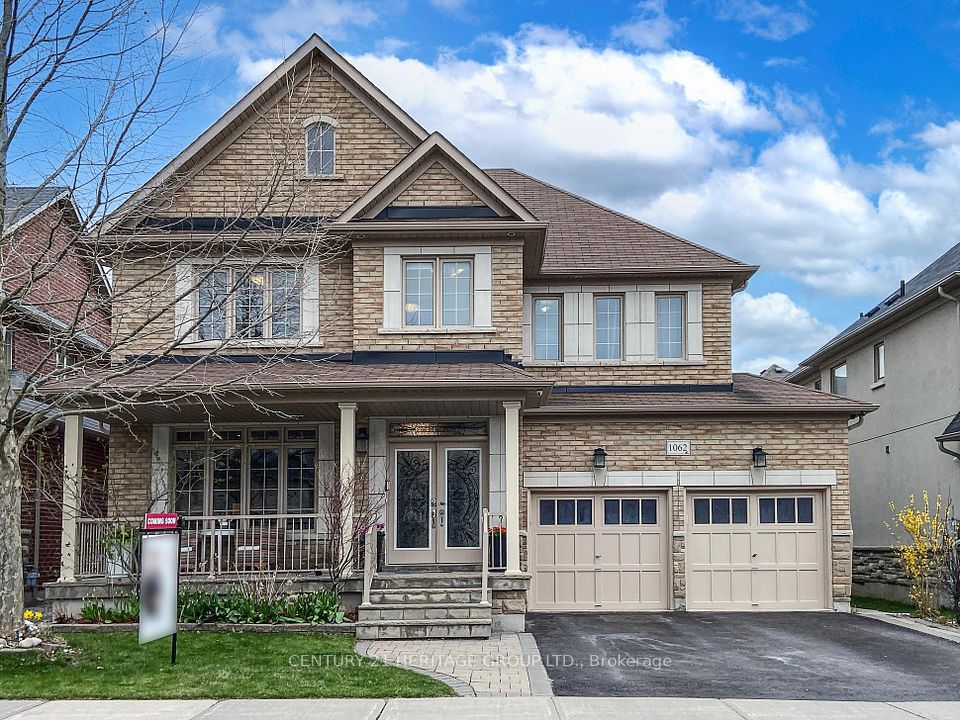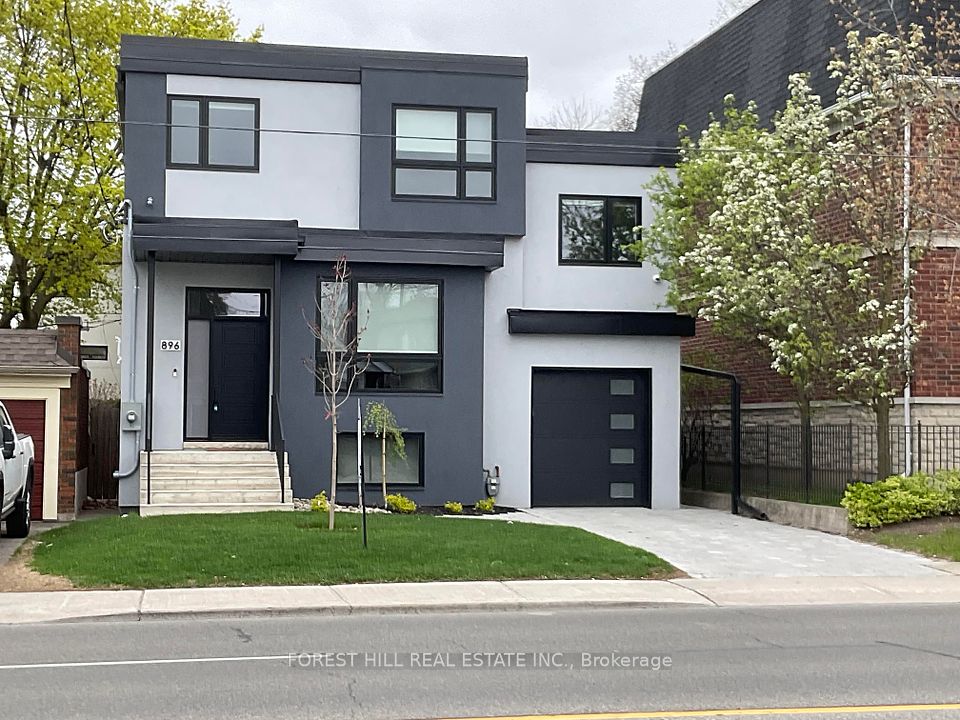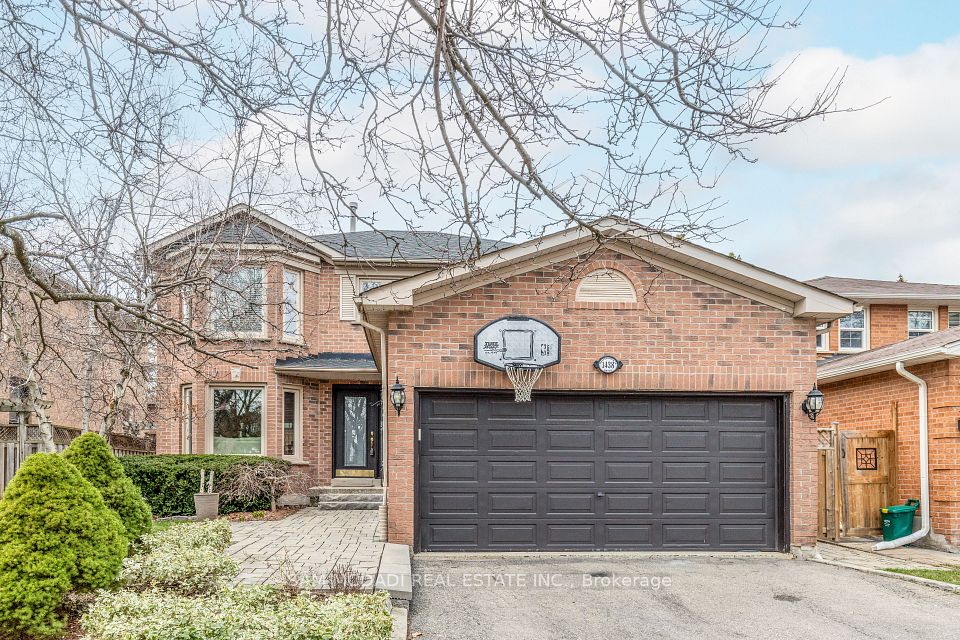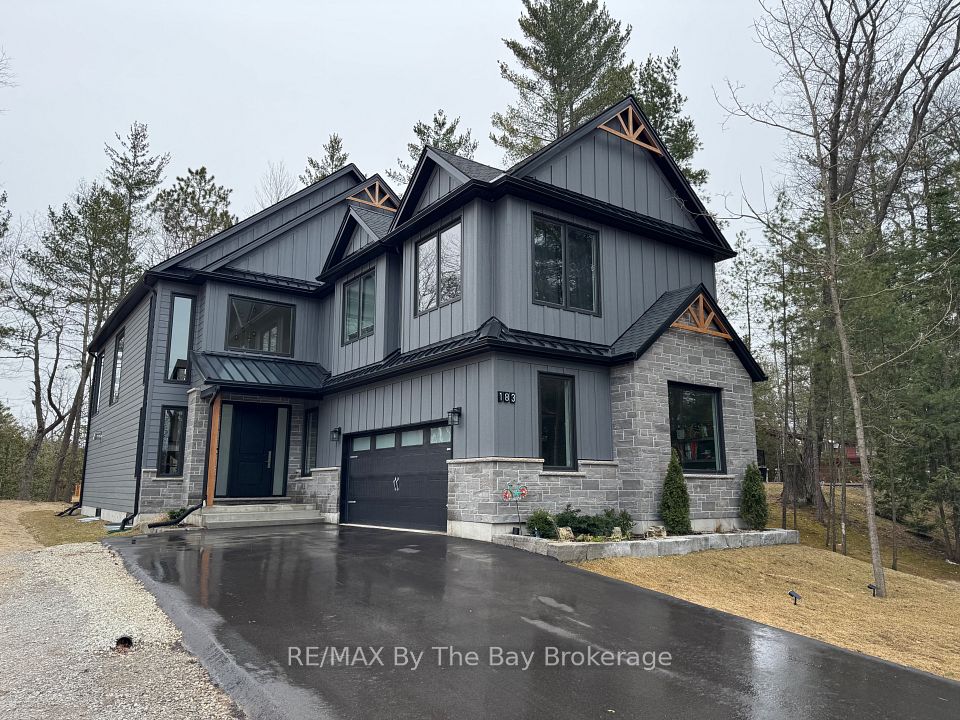$1,888,888
487 FRED MCLAREN Boulevard, Markham, ON L6E 2H7
Virtual Tours
Price Comparison
Property Description
Property type
Detached
Lot size
< .50 acres
Style
2-Storey
Approx. Area
N/A
Room Information
| Room Type | Dimension (length x width) | Features | Level |
|---|---|---|---|
| Office | 3.08 x 2.77 m | Hardwood Floor, South View, Large Window | Main |
| Family Room | 4.91 x 3.54 m | Hardwood Floor, Fireplace, Window | Main |
| Breakfast | 6 x 3.54 m | Tile Floor, Combined w/Kitchen, W/O To Balcony | Main |
| Kitchen | 6 x 3.54 m | Tile Floor, Breakfast Area, Centre Island | Main |
About 487 FRED MCLAREN Boulevard
A MUST SEE! Experience unparalleled comfort and style at 487 Fred McLaren Blvd, a uniquely crafted home in the heart of Markham. Make a grand entrance through the impressive foyer with its soaring ~19 ft ceilings. The main level impresses with 9 ft ceilings, featuring a spacious living room with engineered hardwood flooring, arch windows, a formal dining room with kitchen access, a library perfect for a home office, and a family room warmed by a gas fp. The stunning custom kitchen boasts maple wood cabinetry, quartz countertops and backsplash, and high-end appliances. A large island with a 3 sided quartz waterfall edge in the centerpiece, complemented by under-cabinet lighting, pot lights, and modern fixtures. The oak stairs with style metal spindles upstairs. 2 laundry locations (main flr and primary ensuite). You'll find 2 primary bedroom suites; the second features a private ensuite bathroom with a standing shower, a walk-in closet, windows, and direct access to a large balcony. proximity to highly-ranked schools. This property offers a luxurious primary bedroom retreat featuring a sitting area, motorized blinds, and extensive custom wardrobe with an integrated bench and a organized walk-in closet. The highlight is the extensively renovated 6-piece ensuite with high-end finishes, heated tile floors, sophisticated custom lighting (ceiling/baseboard strip), and separate "his and hers" designer vanities. Extensively renovated bsmt (meticulous custom design and high-end materials), creating an entertainer's dream space with pot lights, an elec. fireplace, and wet bar (storage and bar fridge). Sep office, a guest br with a wardrobe, gorgeous 3-piece bathroom, and a sep entertainment rm with built-in speakers, a Dimplex fireplace, and a queen-size sofa. Upgrades include soundproofed ceiling insulation, German luxury laminate flr with upgraded underlayment, step rise lights, elegant stair wallpaper, a custom post with metal spindles. More in inclusions section . . .
Home Overview
Last updated
Apr 16
Virtual tour
None
Basement information
Finished
Building size
--
Status
In-Active
Property sub type
Detached
Maintenance fee
$N/A
Year built
--
Additional Details
MORTGAGE INFO
ESTIMATED PAYMENT
Location
Some information about this property - FRED MCLAREN Boulevard

Book a Showing
Find your dream home ✨
I agree to receive marketing and customer service calls and text messages from homepapa. Consent is not a condition of purchase. Msg/data rates may apply. Msg frequency varies. Reply STOP to unsubscribe. Privacy Policy & Terms of Service.







