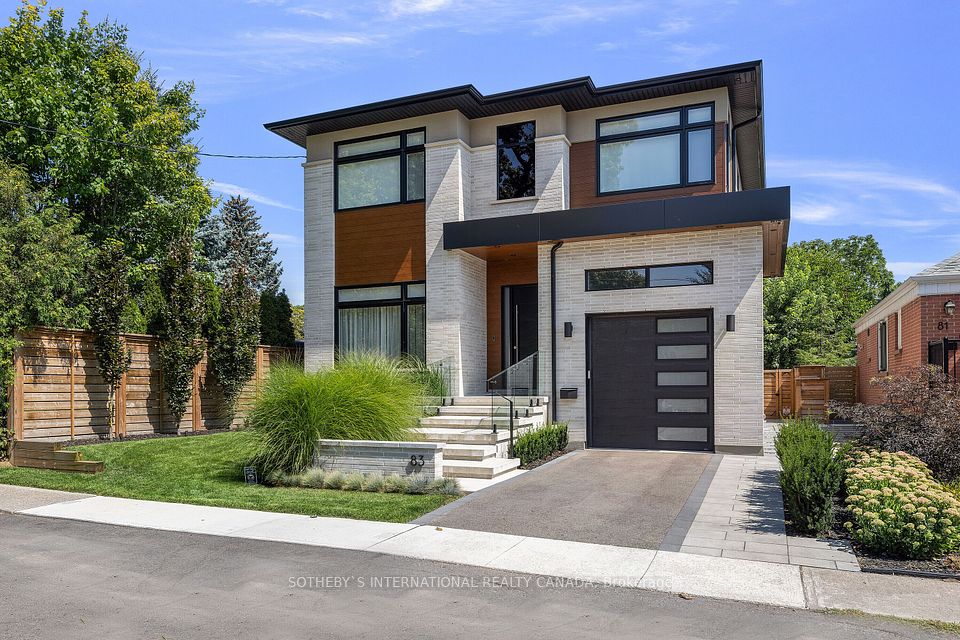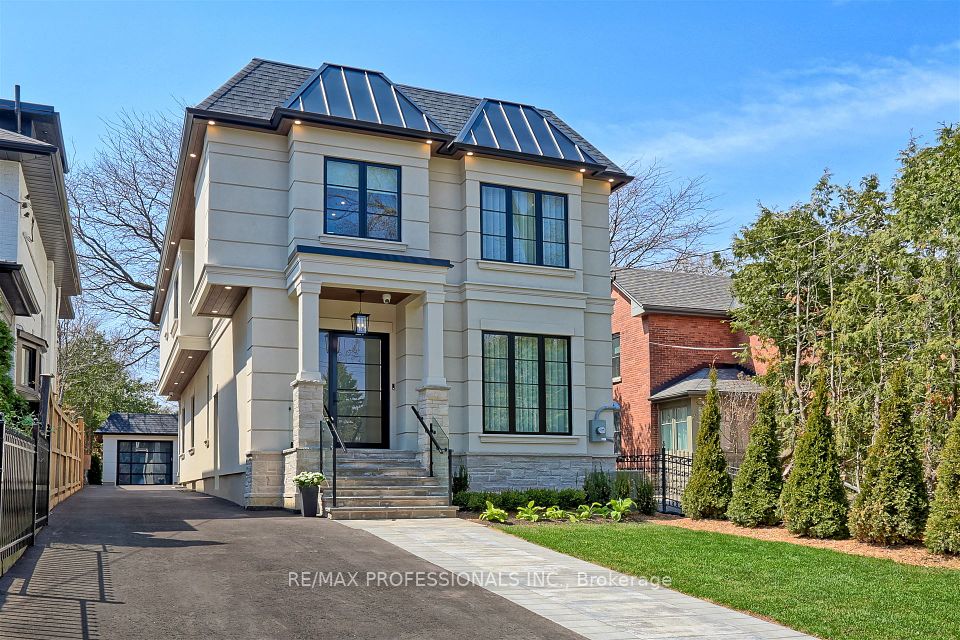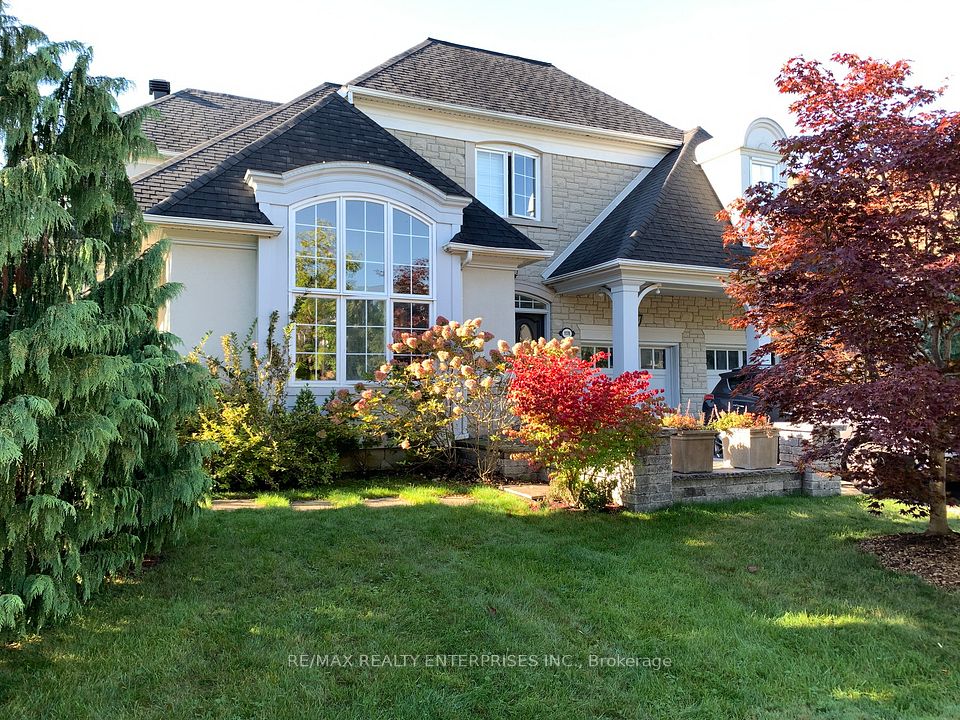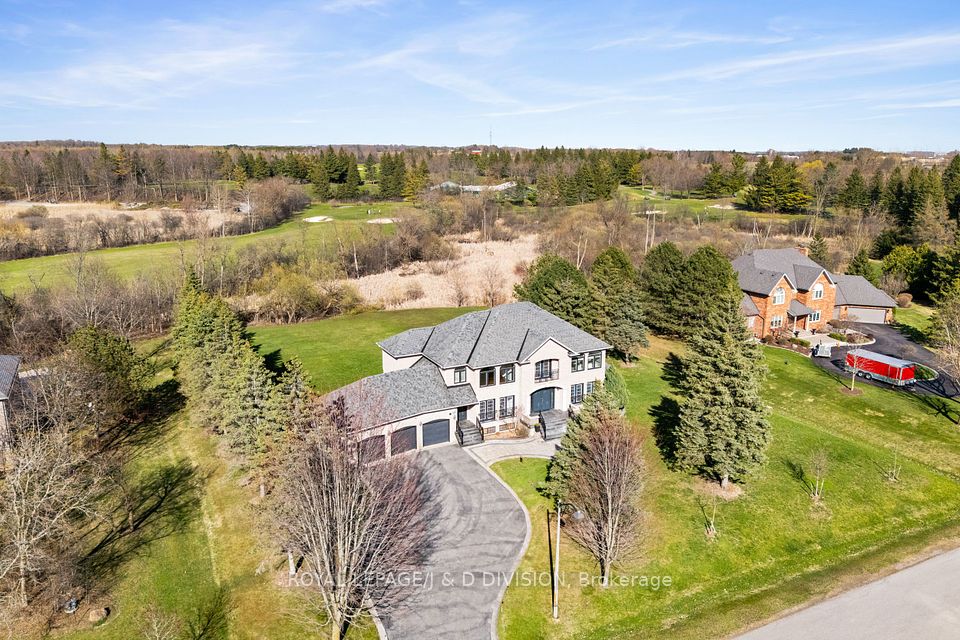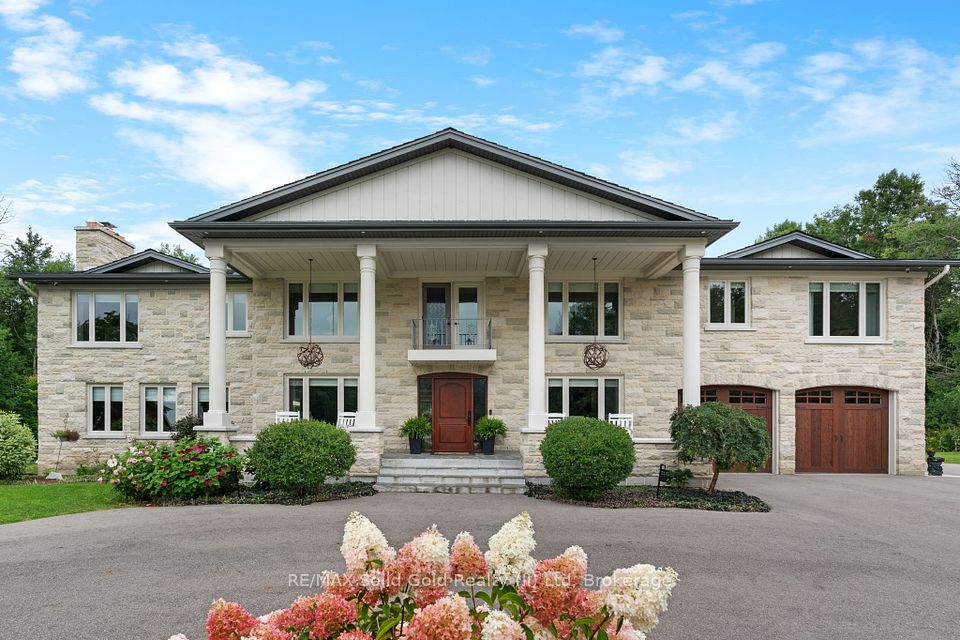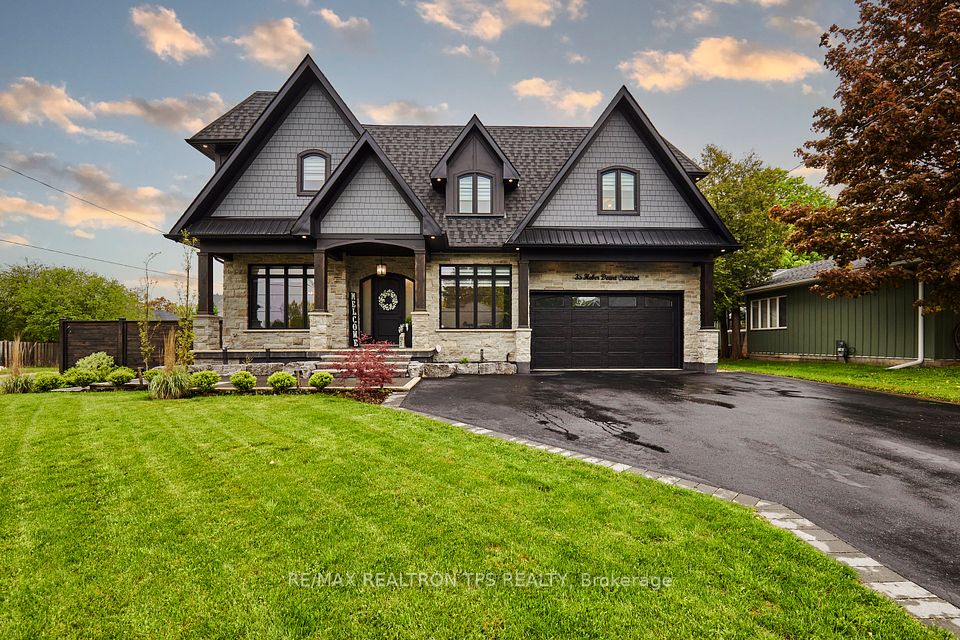$3,488,000
49 Abitibi Avenue, Toronto C14, ON M2M 2V3
Price Comparison
Property Description
Property type
Detached
Lot size
N/A
Style
2-Storey
Approx. Area
N/A
Room Information
| Room Type | Dimension (length x width) | Features | Level |
|---|---|---|---|
| Living Room | 5.46 x 4.09 m | Fireplace, Window Floor to Ceiling, Dropped Ceiling | Main |
| Dining Room | 5.46 x 3.25 m | Built-in Speakers, Large Window, Pot Lights | Main |
| Kitchen | 6.05 x 3.63 m | Centre Island, Breakfast Area, Modern Kitchen | Main |
| Family Room | 5.51 x 5.48 m | Fireplace, Built-in Speakers, W/O To Terrace | Main |
About 49 Abitibi Avenue
Welcome to 49 Abitibi Ave - an exquisite custom-built residence, nestled in a prime location on a south-facing lot. This contemporary 4+1 bedroom home boasts outstanding design & magnificent luxury features throughout! Marvel at the stunning Indian precast exterior, complemented by professional landscaping, custom interlock, & stunning night lighting. Upon entrance, discover the Grand Foyer & beautiful Main Office, featuring impressive 13' ceilings. The interior is expansive & adorned with drop ceilings & hidden lights, boasting Bespoke chandeliers, floor-to-ceiling windows, linear fireplaces, brass on all floors, exuding elegance & sophistication. The wine cellar display & custom-cut hardwood floors w/ brass trim add further allure. The Gourmet Kitchen is a chef's dream, equipped w/ high-end built-in appliances. The Family Room, designed w/ Italian imported porcelain, drop ceilings, pot lights, & walk-out to an expansive wooden deck overlooking the backyard, is perfect for outdoor gatherings. Ascend the custom-designed staircase w/ a glass railing, oversized skylight, & large window, bathing the space in natural light. Discover the elegant south-facing Primary Suite, featuring an opulent 6 pc ensuite, fireplace, & walk-in closet flooded w/ skylight-poured natural light. Each additional bedroom boasts its own ensuite finished w/ Italian imported porcelain tile walls & heated floors. Impeccable basement features soaring ceilings, heated porcelain tile floors, & a stunning Rec Room with a wet bar illuminated by natural light from large windows. 2 walk-up access points & an additional bedroom w/ a closet & heated ensuite. Outside, the vast landscaped backyard is surrounded by double-height privacy fences, offering a serene personal oasis. Live in blissful convenience, steps away from renowned schools, shops, & eateries. Experience the marvelous luxury & comfort this home has to offer.
Home Overview
Last updated
3 days ago
Virtual tour
None
Basement information
Finished, Walk-Up
Building size
--
Status
In-Active
Property sub type
Detached
Maintenance fee
$N/A
Year built
--
Additional Details
MORTGAGE INFO
ESTIMATED PAYMENT
Location
Some information about this property - Abitibi Avenue

Book a Showing
Find your dream home ✨
I agree to receive marketing and customer service calls and text messages from homepapa. Consent is not a condition of purchase. Msg/data rates may apply. Msg frequency varies. Reply STOP to unsubscribe. Privacy Policy & Terms of Service.







