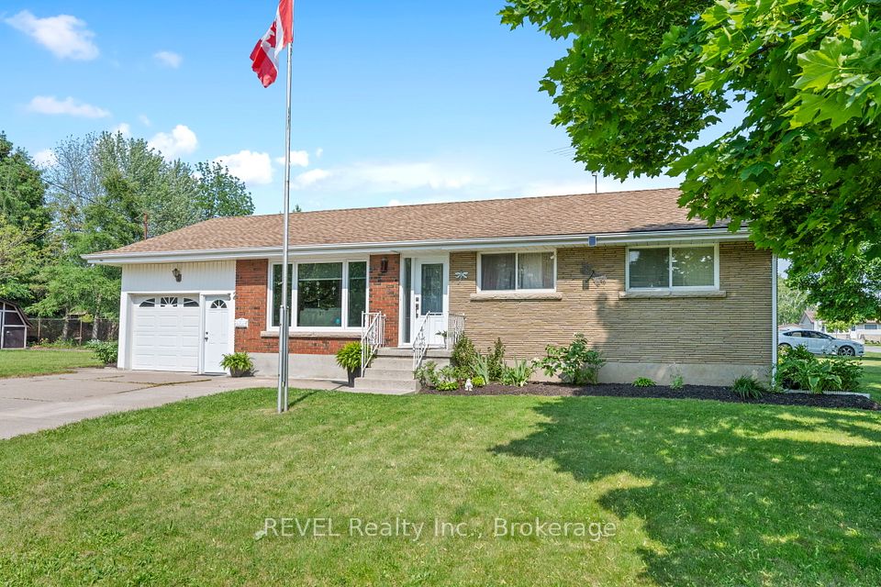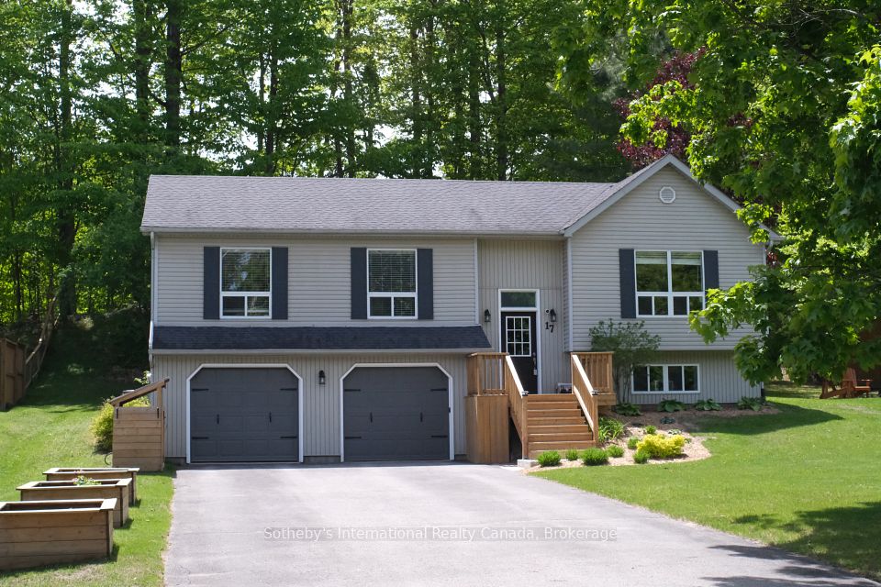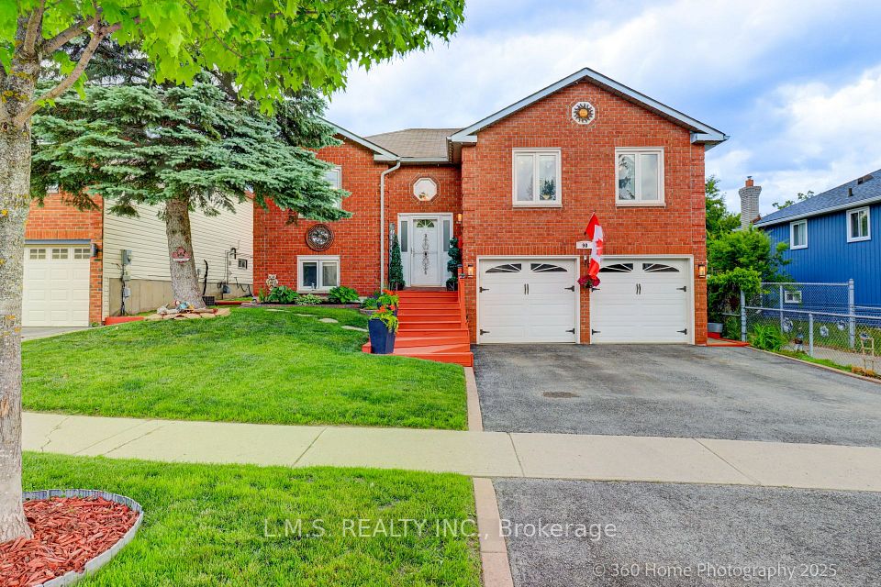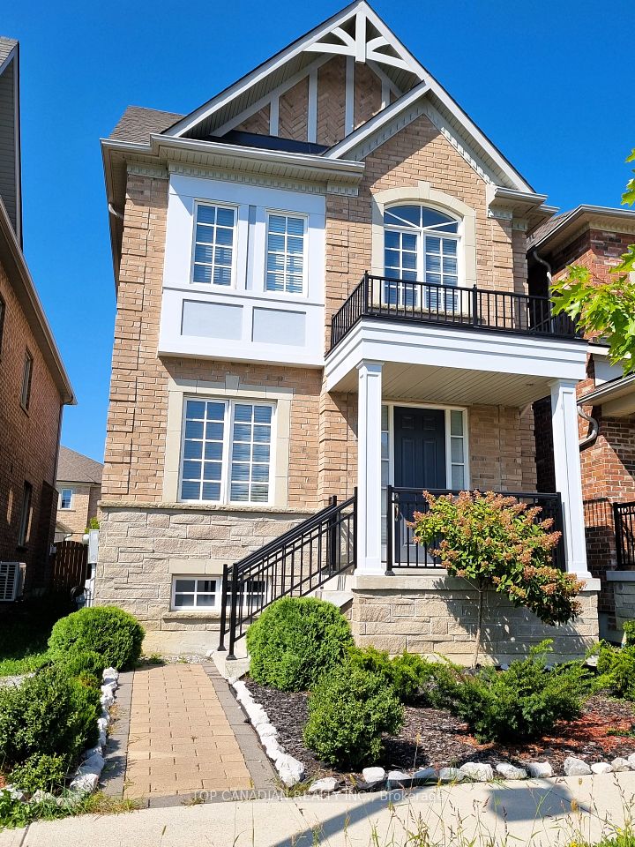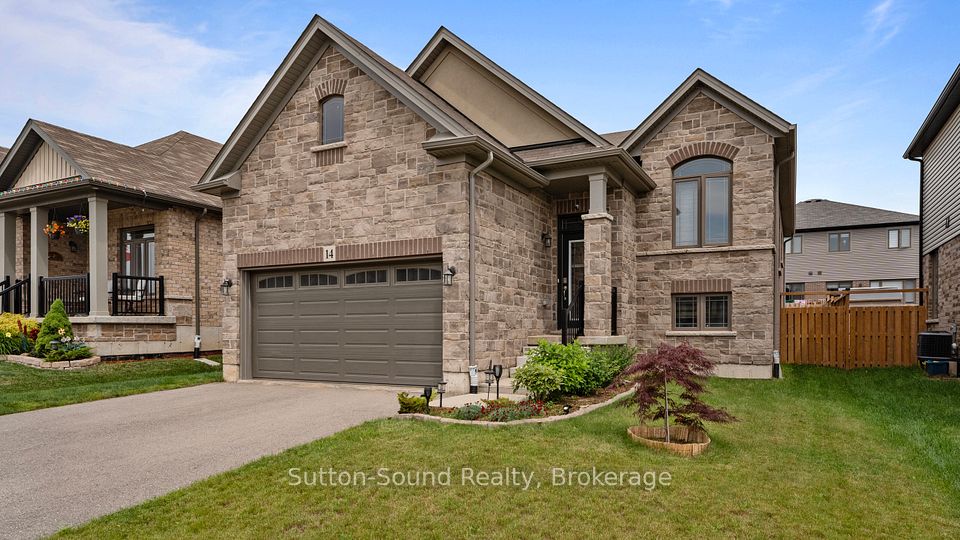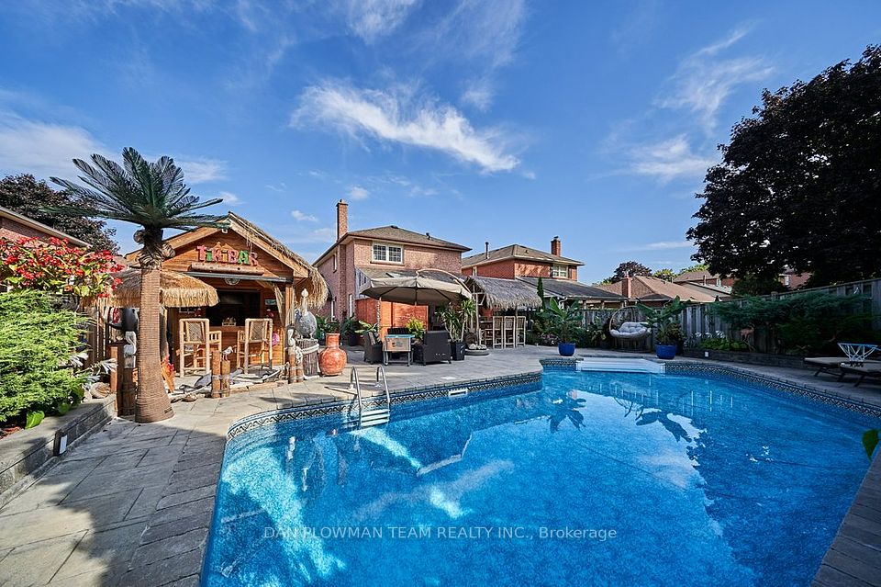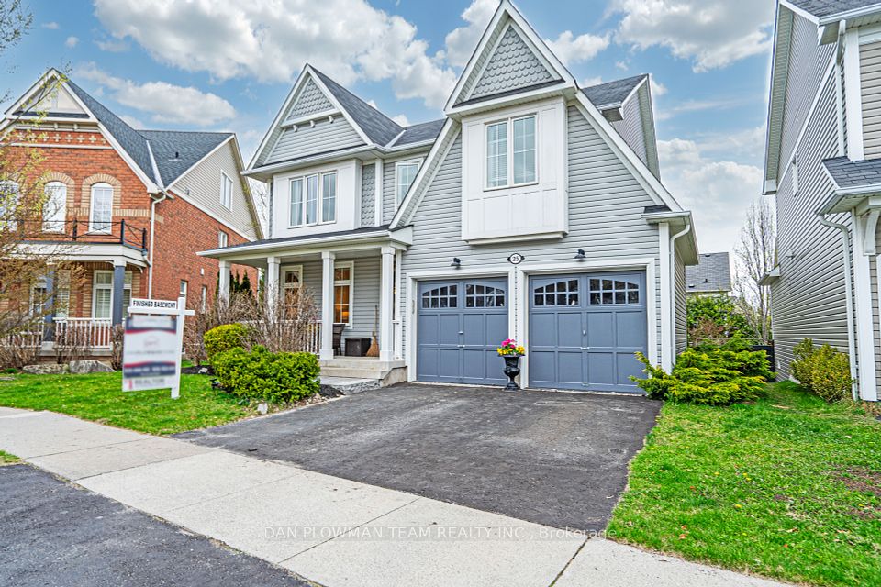
$999,900
49 Dennis Avenue, Brantford, ON N3V 0B9
Price Comparison
Property Description
Property type
Detached
Lot size
N/A
Style
2-Storey
Approx. Area
N/A
Room Information
| Room Type | Dimension (length x width) | Features | Level |
|---|---|---|---|
| Kitchen | 4.72 x 2.59 m | Stainless Steel Appl, Open Concept, Centre Island | Main |
| Great Room | 5.33 x 3.96 m | Open Concept, Large Window | Main |
| Dining Room | 4.16 x 4.11 m | Large Window | Main |
| Breakfast | 4.72 x 2.59 m | Porcelain Floor | Main |
About 49 Dennis Avenue
Welcome to a standout gem in Brantfords most coveted neighborhood! This impressive 2662 sqft detached home on a premium almost 80' wide lot (in front) offers a unique blend of charm and modernity nestled just minutes from Hwy 403 and a stone's throw from the picturesque Grand River, you'll enjoy beautiful trails perfect for morning and evening strolls. Features a very practical and spacious layout with a huge great room, dining room and a spacious kitchen with an island. Beautiful oak stairs lead you to second floor that features 4 spacious bedrooms and 3 full washrooms. The residence showcases a thoughtfully designed layout with over $60,000 invested in upgrades from the builders design studio, ensuring top-notch quality and elegance throughout. From the exquisite craftsmanship to the meticulous attention to detail, every aspect of this home reflects superior standards. High end Samsung appliances with a Gas Stove. 200 Amp Panel, 24X24 tiles throughout tiled areas, custom zebra blinds, Oak stairs and lot more upgrades.
Home Overview
Last updated
5 days ago
Virtual tour
None
Basement information
Unfinished, Full
Building size
--
Status
In-Active
Property sub type
Detached
Maintenance fee
$N/A
Year built
--
Additional Details
MORTGAGE INFO
ESTIMATED PAYMENT
Location
Some information about this property - Dennis Avenue

Book a Showing
Find your dream home ✨
I agree to receive marketing and customer service calls and text messages from homepapa. Consent is not a condition of purchase. Msg/data rates may apply. Msg frequency varies. Reply STOP to unsubscribe. Privacy Policy & Terms of Service.






