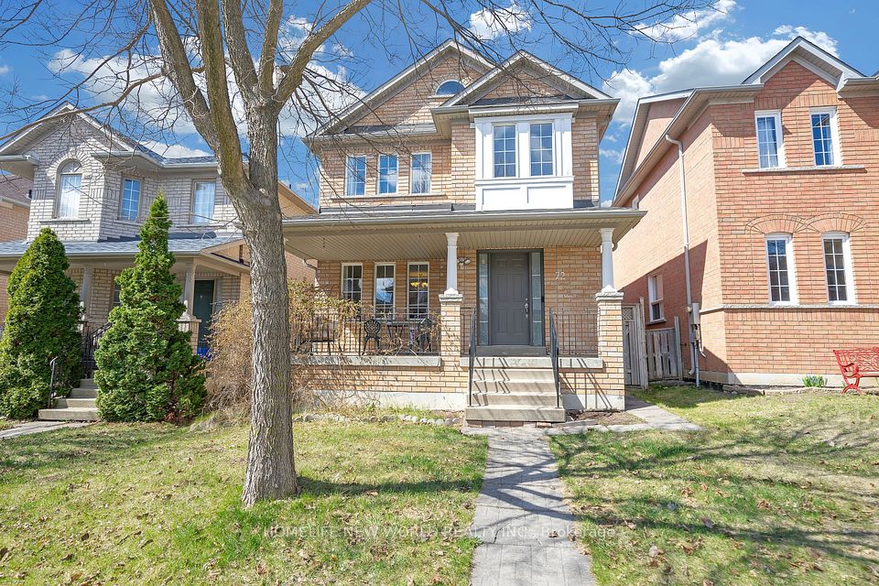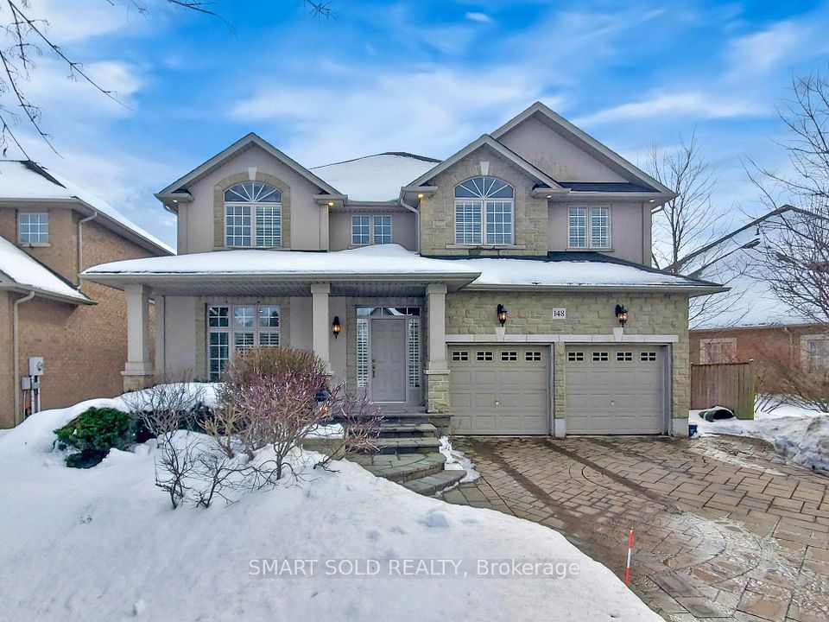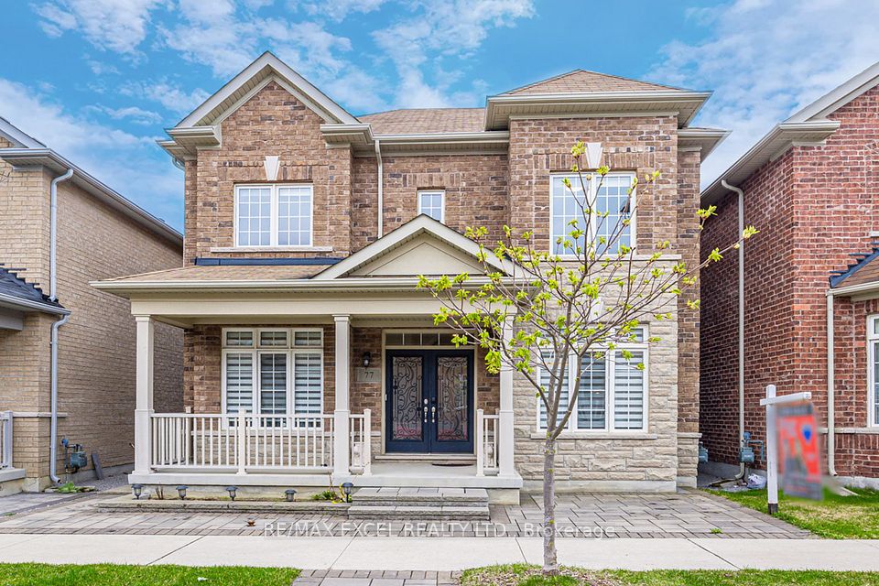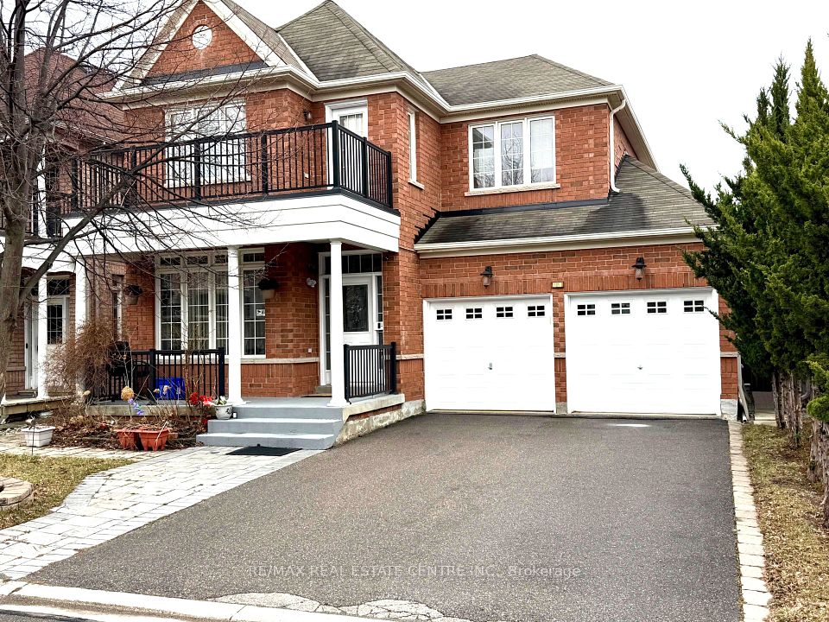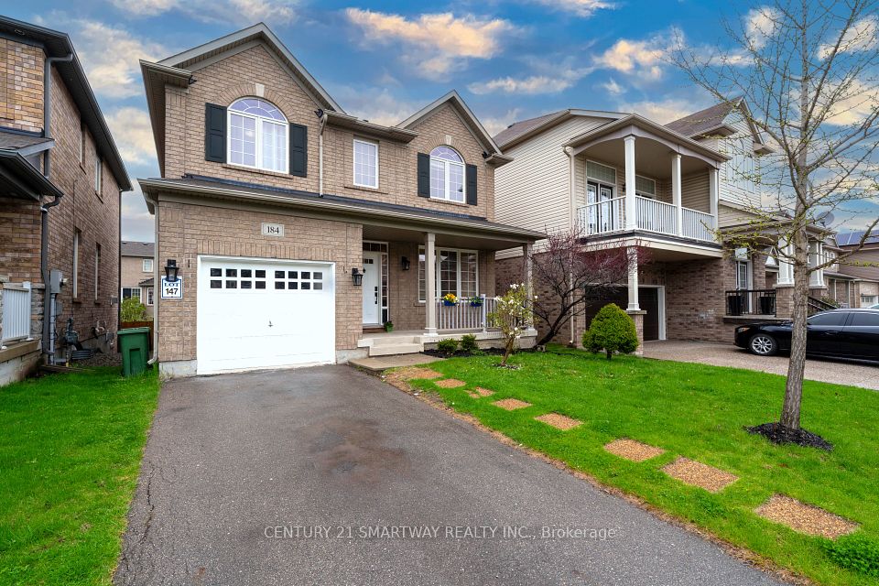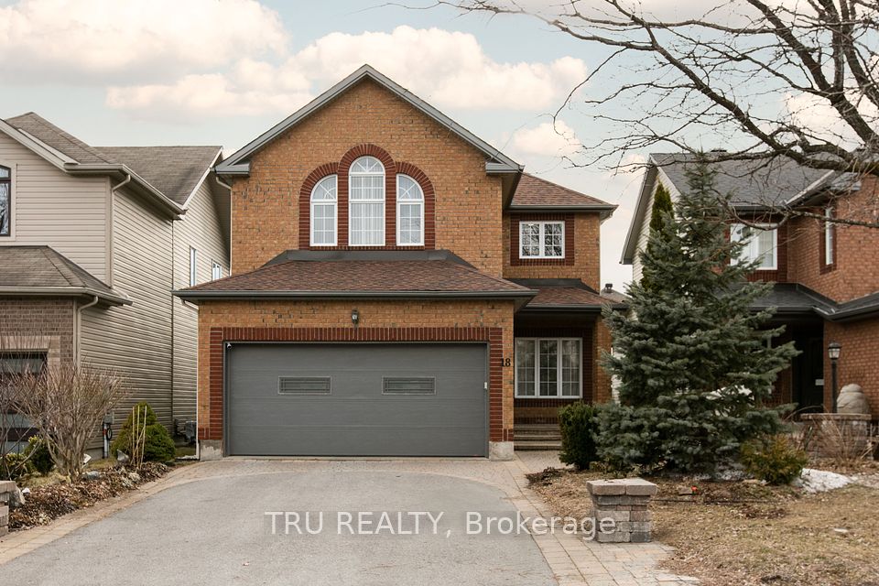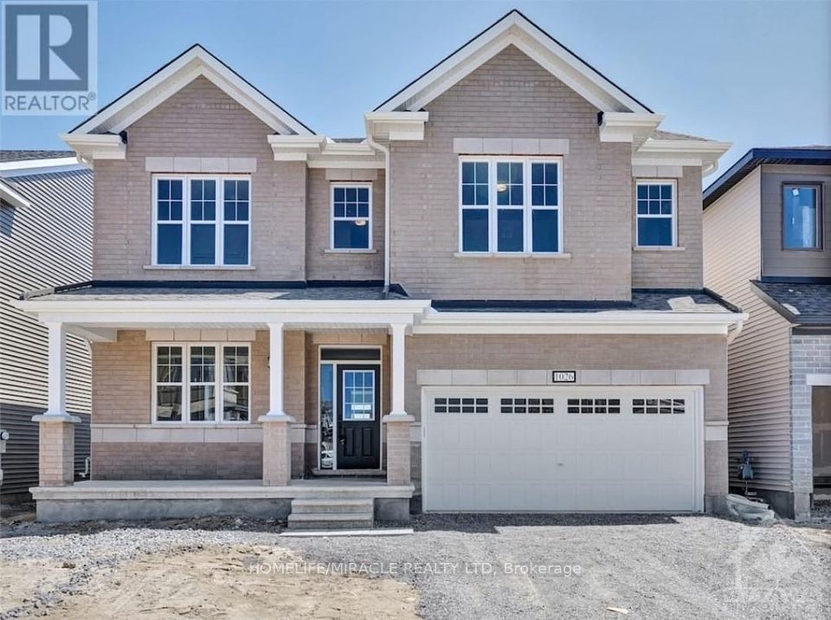$1,498,000
49 Kentley Street, Markham, ON L6C 3G2
Price Comparison
Property Description
Property type
Detached
Lot size
N/A
Style
2-Storey
Approx. Area
N/A
Room Information
| Room Type | Dimension (length x width) | Features | Level |
|---|---|---|---|
| Living Room | 3.3 x 3.09 m | Hardwood Floor, Separate Room | Ground |
| Dining Room | 4.04 x 3.27 m | Hardwood Floor, Formal Rm | Ground |
| Kitchen | 4.74 x 3.54 m | Centre Island, Ceramic Floor, W/O To Yard | Ground |
| Family Room | 5.53 x 3.58 m | Hardwood Floor, Cathedral Ceiling(s), Open Concept | Ground |
About 49 Kentley Street
Welcome To 49 Kentley Street, A Stunning Detached Home In The Desirable Berczy Community Of Markham. This Beautiful Property Is Ideally Located, Offering Easy Access To Local Amenities Such As Shopping At The Nearby Markham Mall, Quick Connections To Highway 407, And Proximity To Highly Rated Schools, Making It Perfect For Families.This Beautiful Property Features A Well-Maintained Exterior With Interlocking Front And Back, Private Driveway Parking, And An Attached 1.5-Car Garage, Where The 0.5 Is Perfectly Used For Storage. Inside, The Main Floor Offers A Bright Living Room With Hardwood Floors, A Formal Dining Room, And A Modern Kitchen With A Center Island, Granite Countertops, And Ceramic Flooring. The Open-Concept Family Room With Cathedral Ceilings Is Perfect For Relaxation And Entertaining. Upstairs, The Spacious Primary Bedroom Includes An Ensuite Bath And A Walk-In Closet, While Three Additional Bedrooms With Hardwood Floors And Ample Closet Space Complete The Upper Level. The Finished Basement Includes A Bedroom And A 3-Piece Bathroom, Offering Extra Space For Guests Or A Home Office. The Backyard, With Interlocking Stones, Provides A Perfect Outdoor Space For Dining, Gardening, Or Relaxing. Additional Features Include Central Air, Central Vacuum, Water Softener System, Reverse Osmosis, A New Dishwasher (2025), Hardwood Floors Throughout, 9-Foot Ceilings On The Main Floor, And A Finished Basement. With 2533 Sqft Of Living Space, This Home Is Move-In Ready And Perfect For Families.
Home Overview
Last updated
5 days ago
Virtual tour
None
Basement information
Full, Finished
Building size
--
Status
In-Active
Property sub type
Detached
Maintenance fee
$N/A
Year built
--
Additional Details
MORTGAGE INFO
ESTIMATED PAYMENT
Location
Some information about this property - Kentley Street

Book a Showing
Find your dream home ✨
I agree to receive marketing and customer service calls and text messages from homepapa. Consent is not a condition of purchase. Msg/data rates may apply. Msg frequency varies. Reply STOP to unsubscribe. Privacy Policy & Terms of Service.







