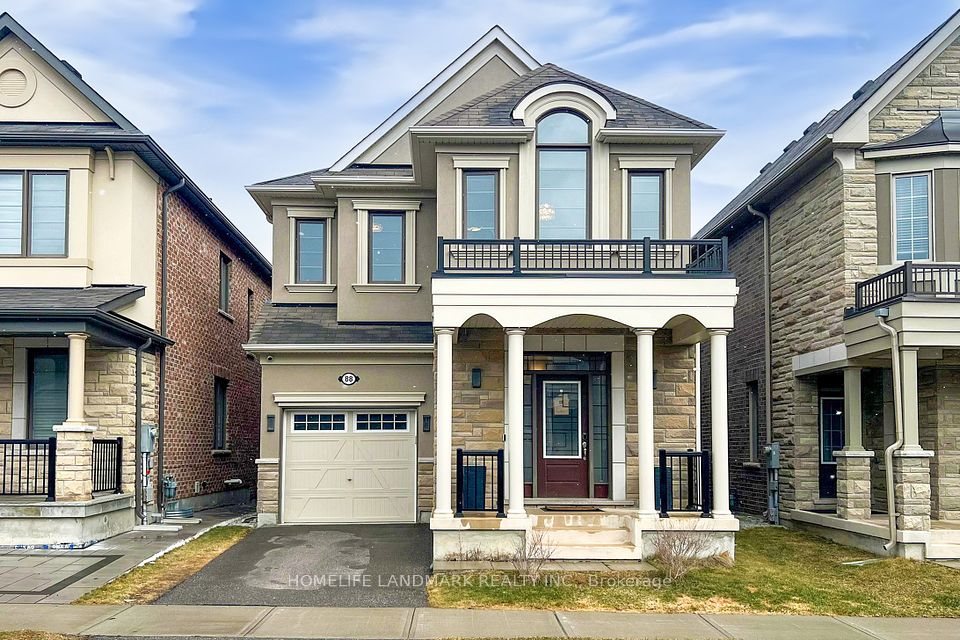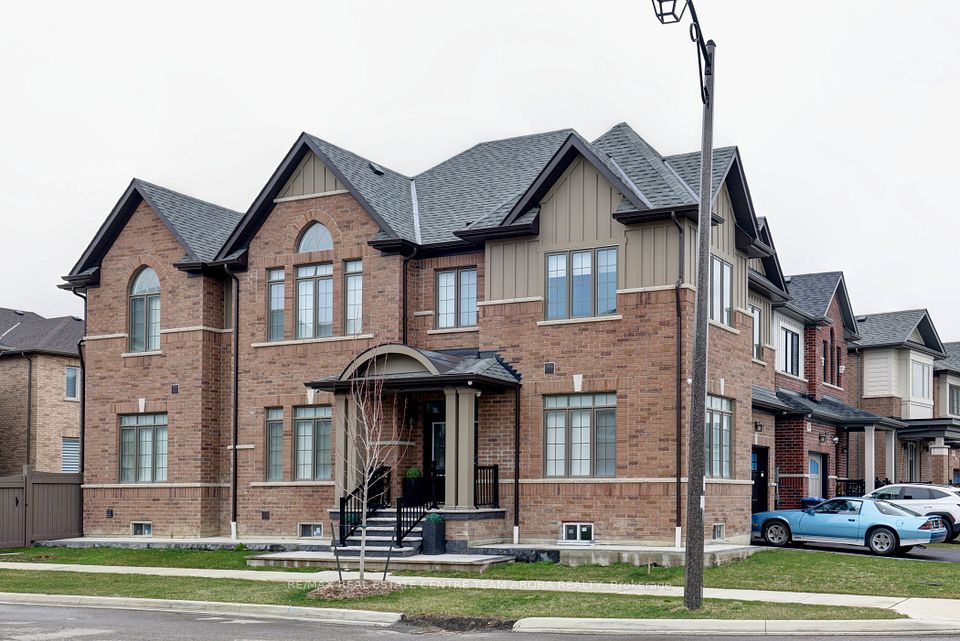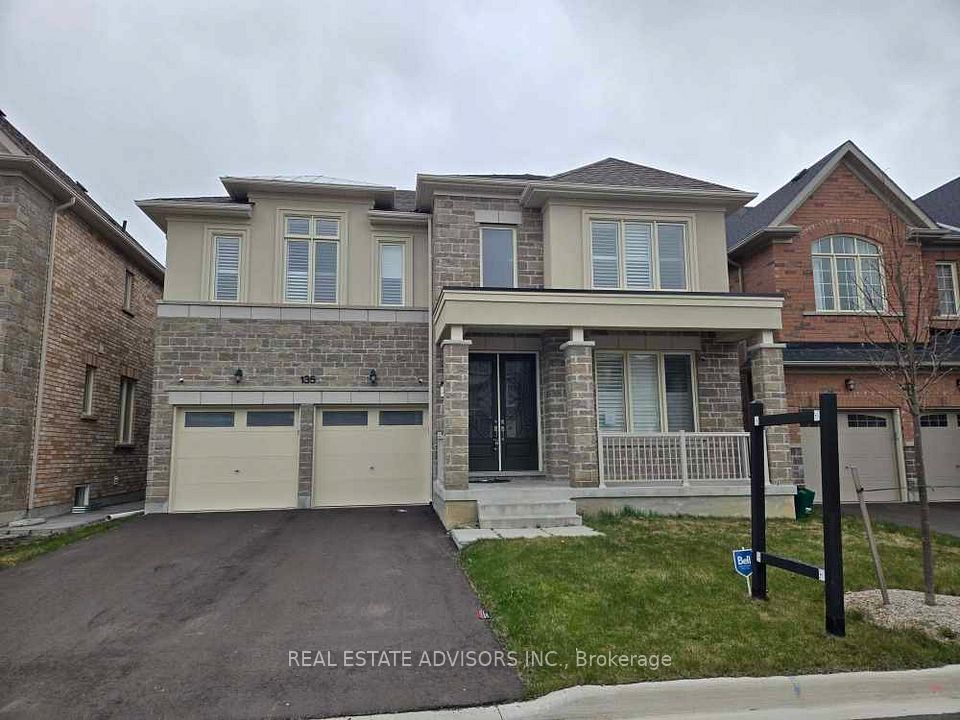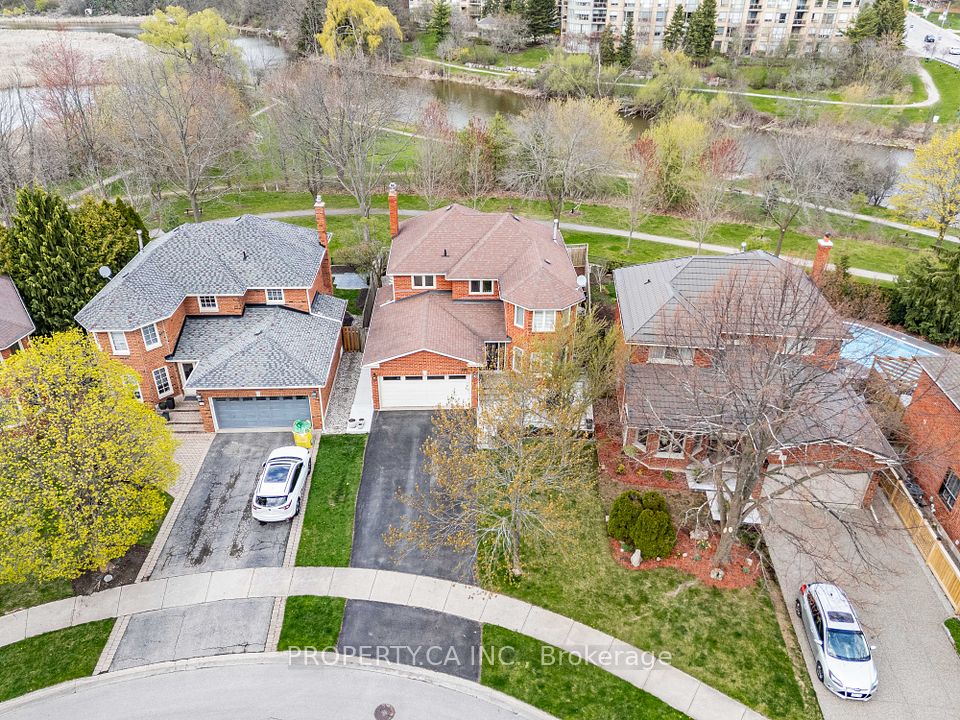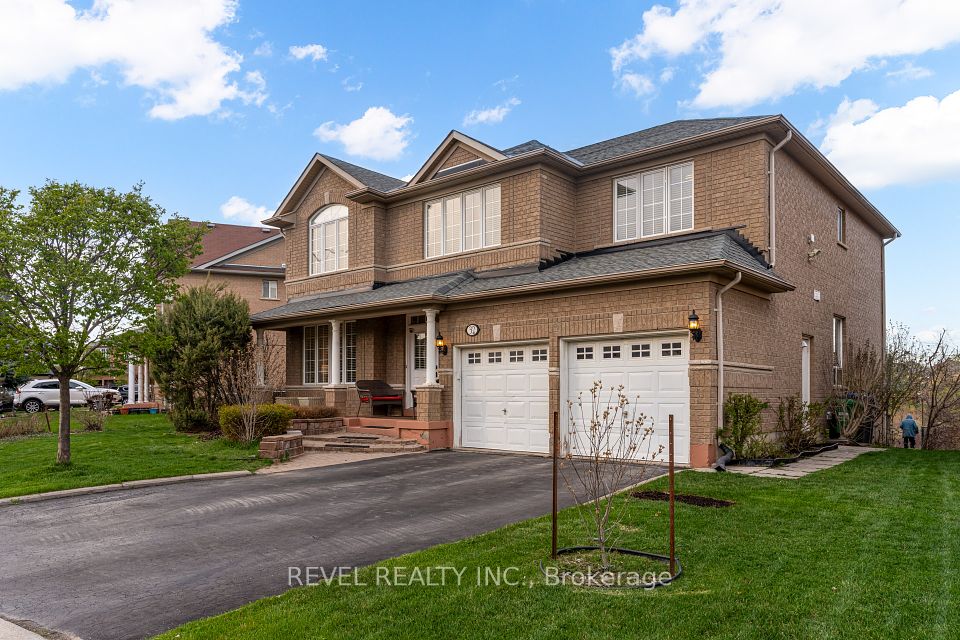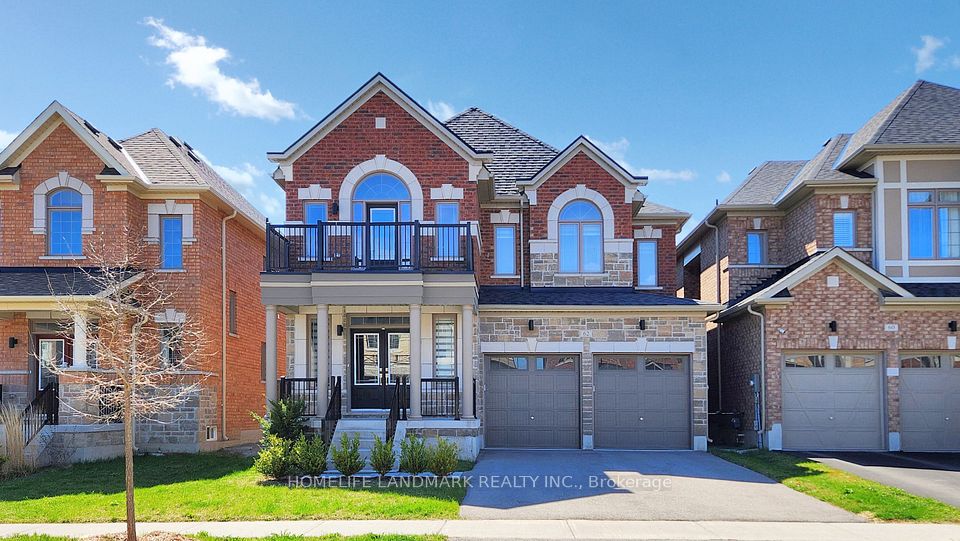$1,850,000
49 Kerrigan Crescent, Markham, ON L3R 7T6
Price Comparison
Property Description
Property type
Detached
Lot size
N/A
Style
2-Storey
Approx. Area
N/A
Room Information
| Room Type | Dimension (length x width) | Features | Level |
|---|---|---|---|
| Living Room | 5.49 x 4.57 m | Hardwood Floor, Fireplace, Large Window | Main |
| Dining Room | 5.18 x 3.96 m | Hardwood Floor, Fireplace, W/O To Yard | Main |
| Kitchen | 3.96 x 3.66 m | Ceramic Floor, Centre Island | Main |
| Breakfast | 3.96 x 3.66 m | Ceramic Floor, Overlooks Family, Granite Counters | Main |
About 49 Kerrigan Crescent
Beautiful Home In The Prime Location Highly Desirable Markham Unionville Neighbourhood! 3,299sqft+1,936sqft Unfinished Basement Per Mpac. As You Step Inside The Double Door Entry, You'll Be Greeted By Spacious Interiors Bathed In Natural Light. This Layout Seamlessly Connects Living Spaces With 4 Bedrooms, 3 Washrooms, Making It Perfect For Everyday Living. Convenience Is At Your Doorstep With Indoor Access Garage. The Modest Outdoor Space Offers A Blank Canvas For Your Creativity, Whether You Aspire To Nurture A Garden Or Create A Cozy Patio Escape, This Space Is Ready To Transform Into Your Personal Haven. Embrace All That This Prestigious Neighbourhood Has to Offer, Proximity To Shopping Mall, Cineplex, Restaurants, Public Transit, Highway 407/404, Schools and Parks!
Home Overview
Last updated
13 hours ago
Virtual tour
None
Basement information
Unfinished
Building size
--
Status
In-Active
Property sub type
Detached
Maintenance fee
$N/A
Year built
--
Additional Details
MORTGAGE INFO
ESTIMATED PAYMENT
Location
Some information about this property - Kerrigan Crescent

Book a Showing
Find your dream home ✨
I agree to receive marketing and customer service calls and text messages from homepapa. Consent is not a condition of purchase. Msg/data rates may apply. Msg frequency varies. Reply STOP to unsubscribe. Privacy Policy & Terms of Service.







