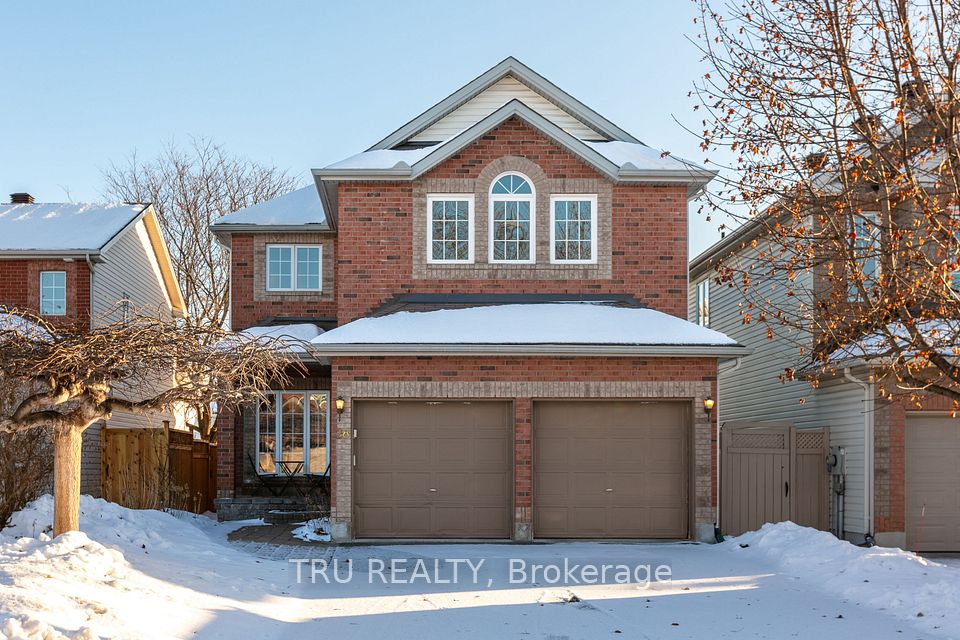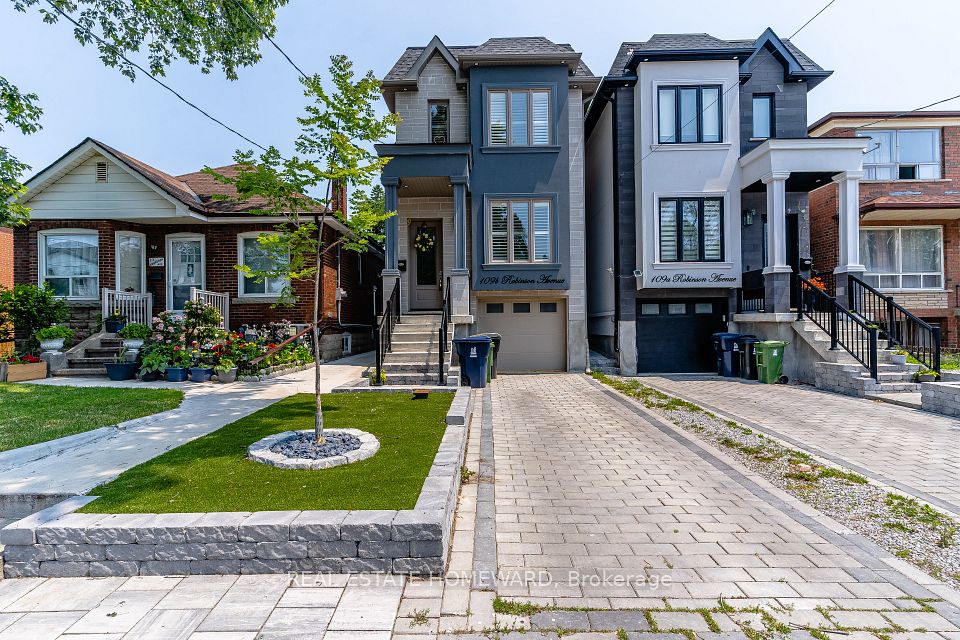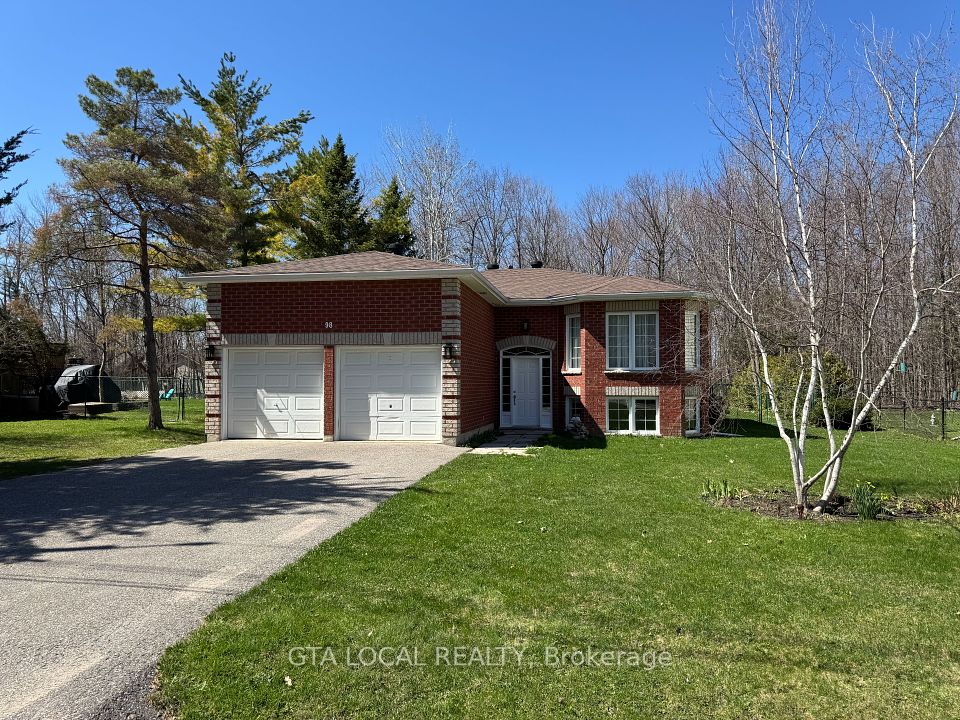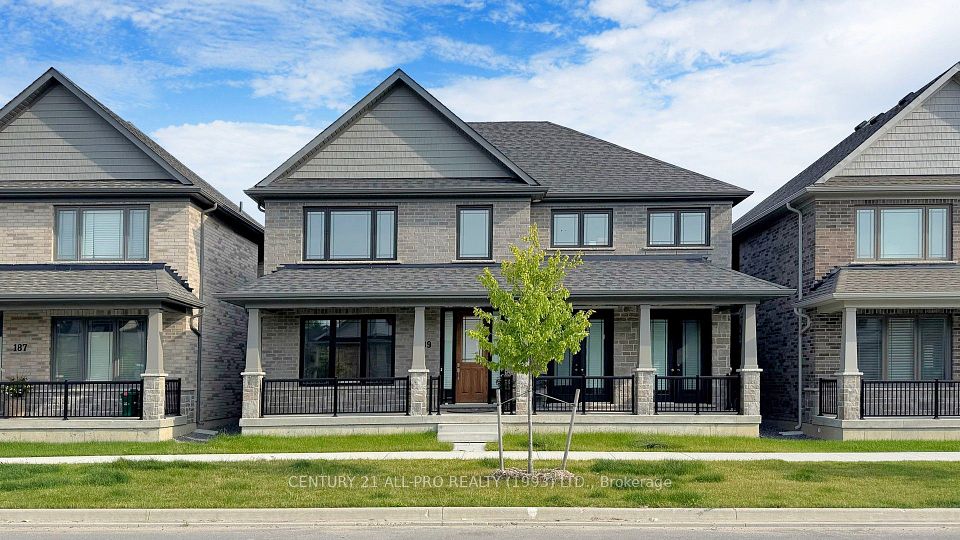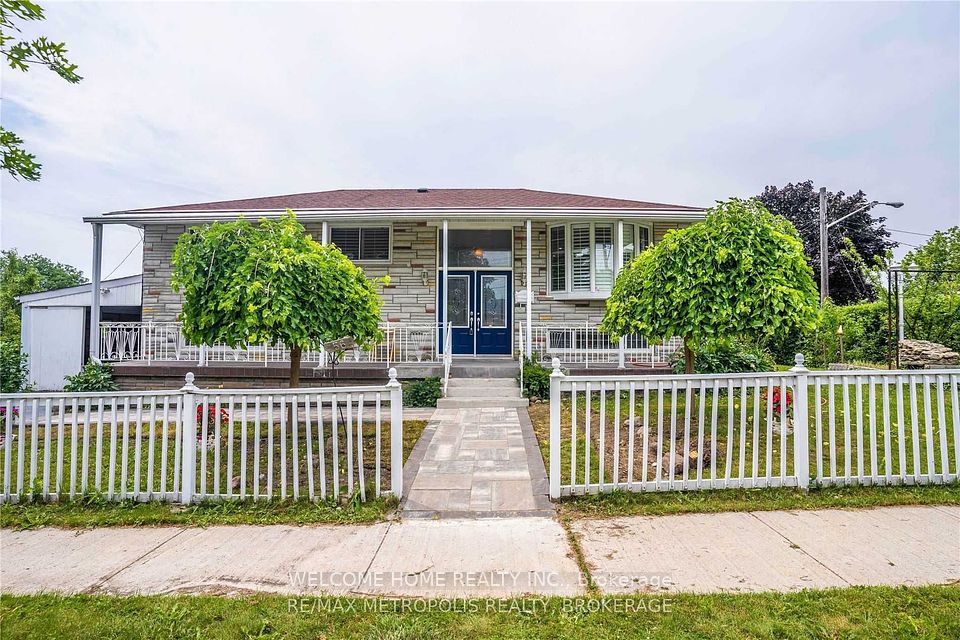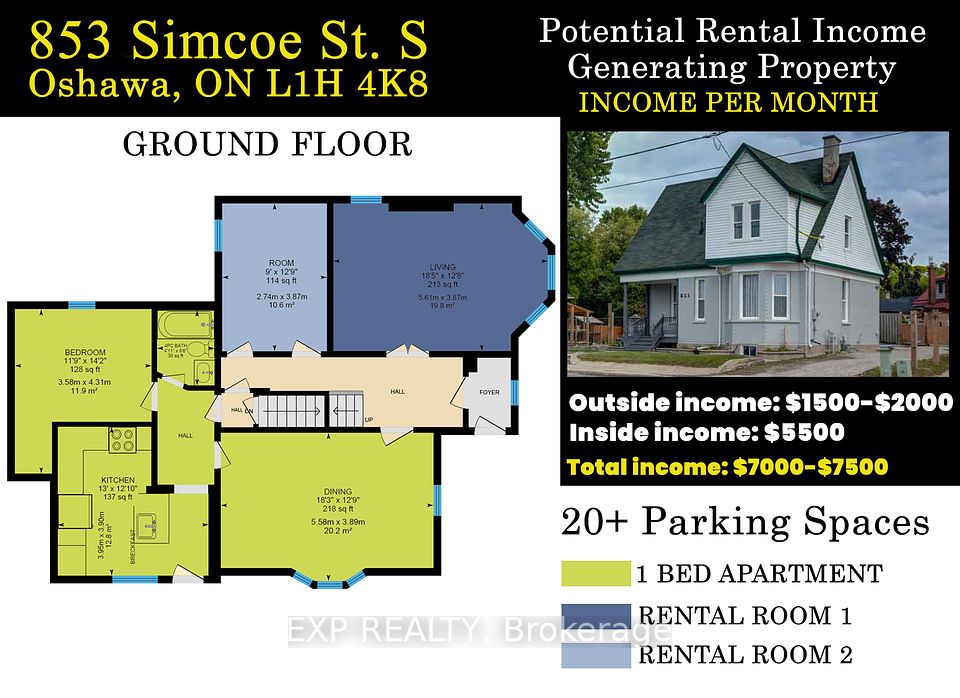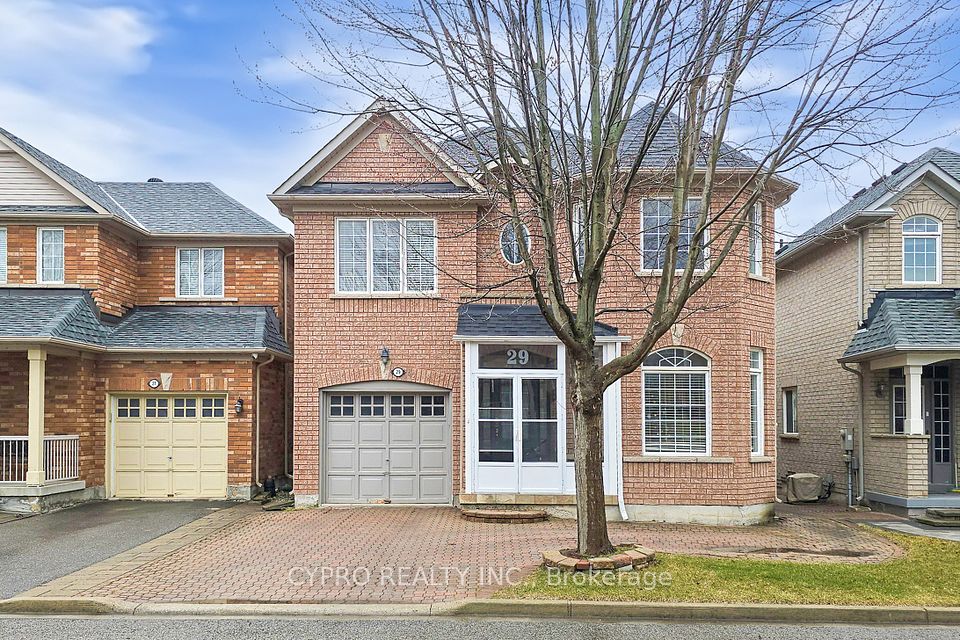$999,999
49 Lathbury Street, Brampton, ON L7A 0R8
Virtual Tours
Price Comparison
Property Description
Property type
Detached
Lot size
N/A
Style
2-Storey
Approx. Area
N/A
Room Information
| Room Type | Dimension (length x width) | Features | Level |
|---|---|---|---|
| Great Room | 4.26 x 3.65 m | Hardwood Floor, Overlook Patio | Main |
| Dining Room | 3.59 x 3.35 m | Hardwood Floor | Main |
| Kitchen | 2.49 x 3.04 m | Tile Floor, Breakfast Bar, Stainless Steel Appl | Main |
| Breakfast | 2.49 x 2.56 m | Tile Floor, W/O To Patio | Main |
About 49 Lathbury Street
Welcome to this stunning, fully upgraded 3+2 bedroom, 4-bathroom detached home in the highly sought-after Northwest Brampton community. Boasting a thoughtfully designed layout with 9 ft ceilings, pot lights throughout, and a carpet-free interior, this home exudes elegance and modern charm. The gourmet kitchen features premium 42-inch cabinetry, quartz countertops, and brand-new high-end appliances, perfect for culinary enthusiasts. The spacious main floor offers separate dining, living, and breakfast areas, providing ample space for both entertaining and everyday living. The beautifully finished 2-bedroom basement in-law suite adds tremendous value, ideal for extended family or potential rental income. This home is meticulously maintained and showcases superior build quality, along with a brand-new heat pump and built-in garage with 3 parking spaces. Located just 2 minutes from Mount Pleasant GO Station, with top-rated schools, public transit, and essential amenities nearby, this is an incredible opportunity to own a luxurious home in one of Brampton's most desirable neighborhoods. Don't miss your chance to experience elegance, comfort, and convenience schedule your private viewing today!
Home Overview
Last updated
Apr 29
Virtual tour
None
Basement information
Finished
Building size
--
Status
In-Active
Property sub type
Detached
Maintenance fee
$N/A
Year built
--
Additional Details
MORTGAGE INFO
ESTIMATED PAYMENT
Location
Some information about this property - Lathbury Street

Book a Showing
Find your dream home ✨
I agree to receive marketing and customer service calls and text messages from homepapa. Consent is not a condition of purchase. Msg/data rates may apply. Msg frequency varies. Reply STOP to unsubscribe. Privacy Policy & Terms of Service.







