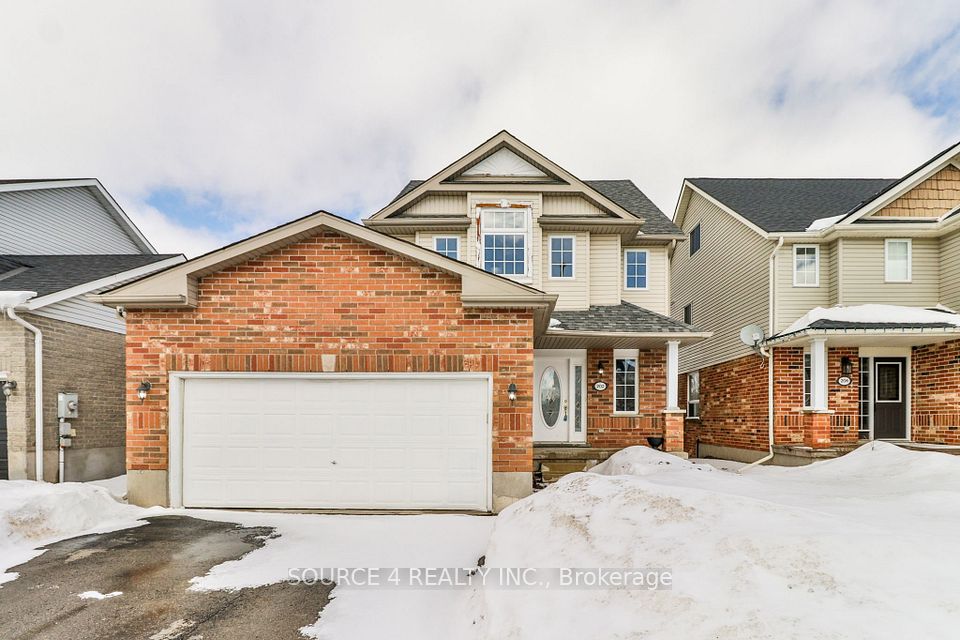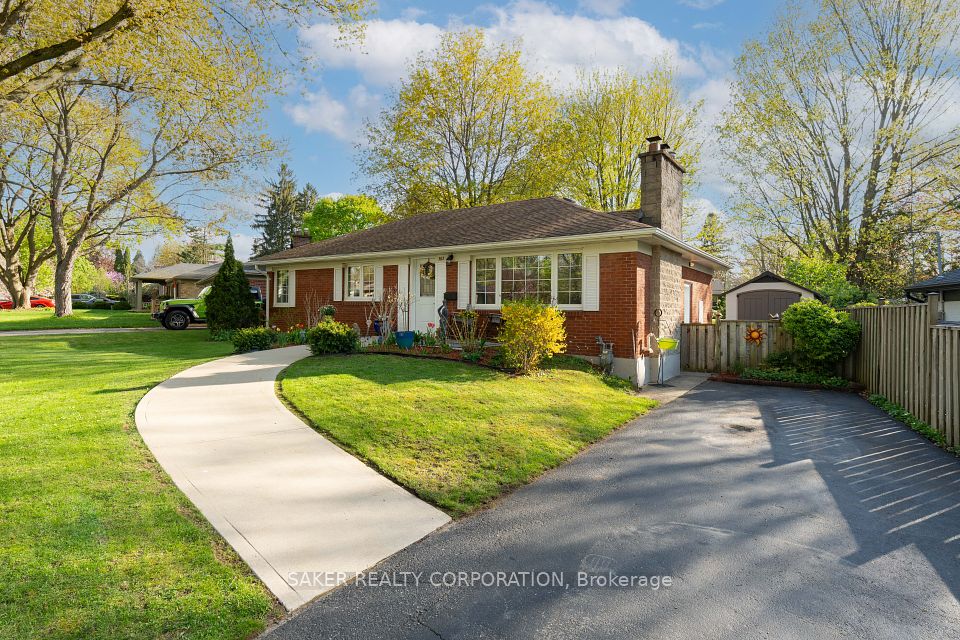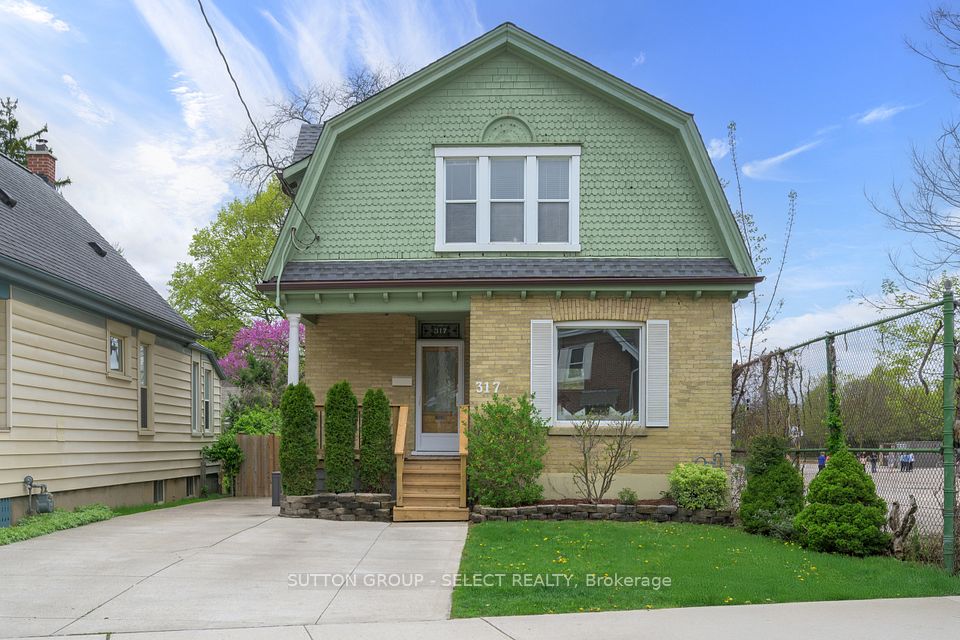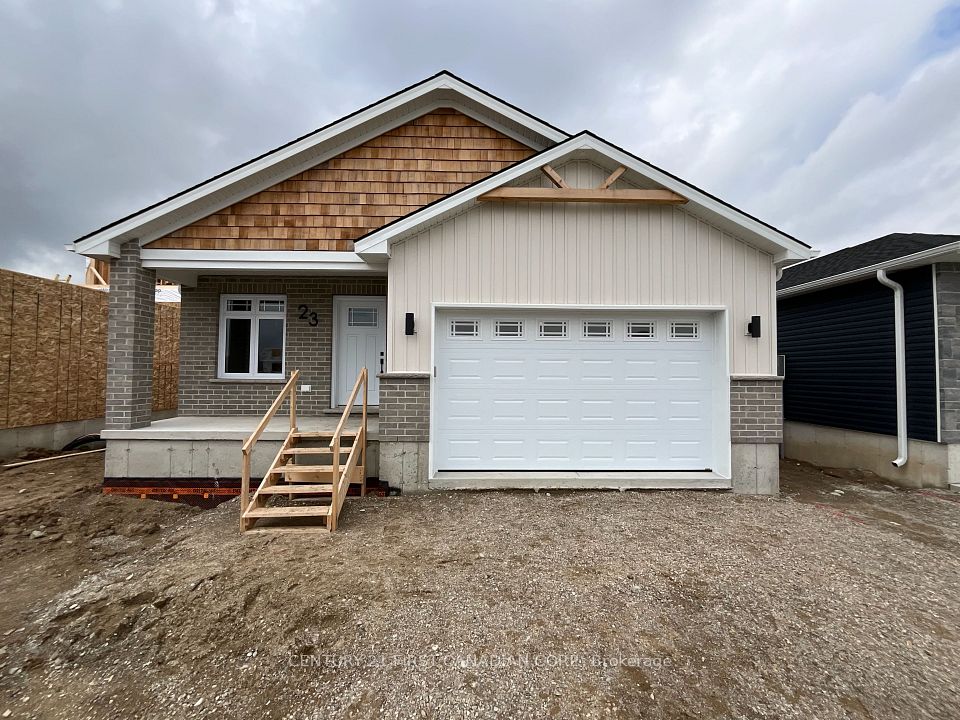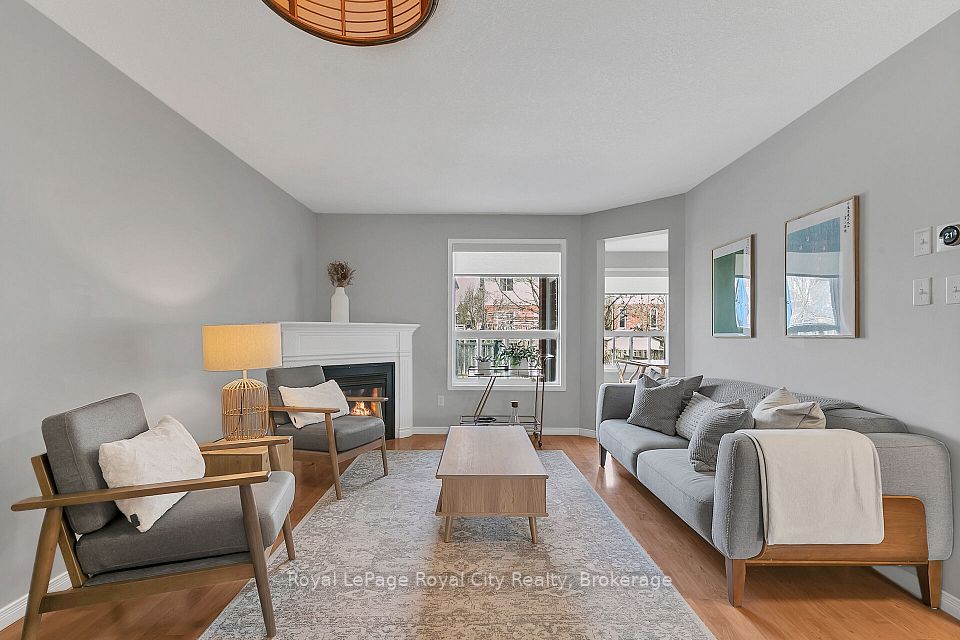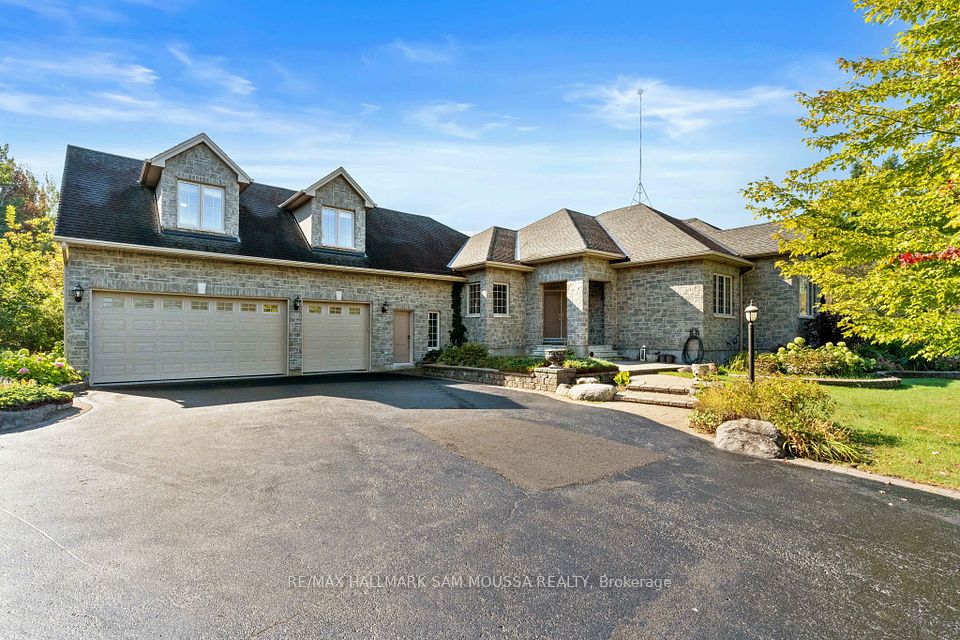$764,900
49 Sleeman Avenue, Guelph, ON N1H 6G3
Virtual Tours
Price Comparison
Property Description
Property type
Detached
Lot size
N/A
Style
Bungalow
Approx. Area
N/A
Room Information
| Room Type | Dimension (length x width) | Features | Level |
|---|---|---|---|
| Foyer | 2.97 x 1.69 m | N/A | Main |
| Living Room | 3.92 x 3.78 m | N/A | Main |
| Dining Room | 2.87 x 2.68 m | N/A | Main |
| Kitchen | 4.74 x 3.93 m | N/A | Main |
About 49 Sleeman Avenue
Welcome to 49 Sleeman Avenue! Walking up the interlock walk way you'll appreciate the curb appeal of this handsome red brick bungalow. The natural light pours into the main level of this home which is 1001 sq ft on the main and the finished basement is 968 sq ft for a total over all finished living space of 1969 square feet. On the main level you have a perfectly sized living room, an updated eat-in kitchen with granite counters and breakfast bar. Two good sized bedrooms (plus one more in the basement!) and a four piece bath. There is a handy separate side entrance to the finished basement where you have a large recreation room with built in bar and gas stove - perfect for large gatherings. Here there is also the third bedroom and a 3pc bath. The laundry room is combined with the utility room and plenty of space for storage. The yard is fenced, has a large deck, lots of grassy space and a detached garage that measures 25 feet by 19 feet offering 533 sq ft of additional space. Close to schools, parks, shopping, and transit - this location is among the most convenient in the city. Water softener owned. Windows 2014 (except basement), Hot water heater $27 monthly, Roof 2016.
Home Overview
Last updated
1 day ago
Virtual tour
None
Basement information
Finished, Separate Entrance
Building size
--
Status
In-Active
Property sub type
Detached
Maintenance fee
$N/A
Year built
2024
Additional Details
MORTGAGE INFO
ESTIMATED PAYMENT
Location
Some information about this property - Sleeman Avenue

Book a Showing
Find your dream home ✨
I agree to receive marketing and customer service calls and text messages from homepapa. Consent is not a condition of purchase. Msg/data rates may apply. Msg frequency varies. Reply STOP to unsubscribe. Privacy Policy & Terms of Service.







