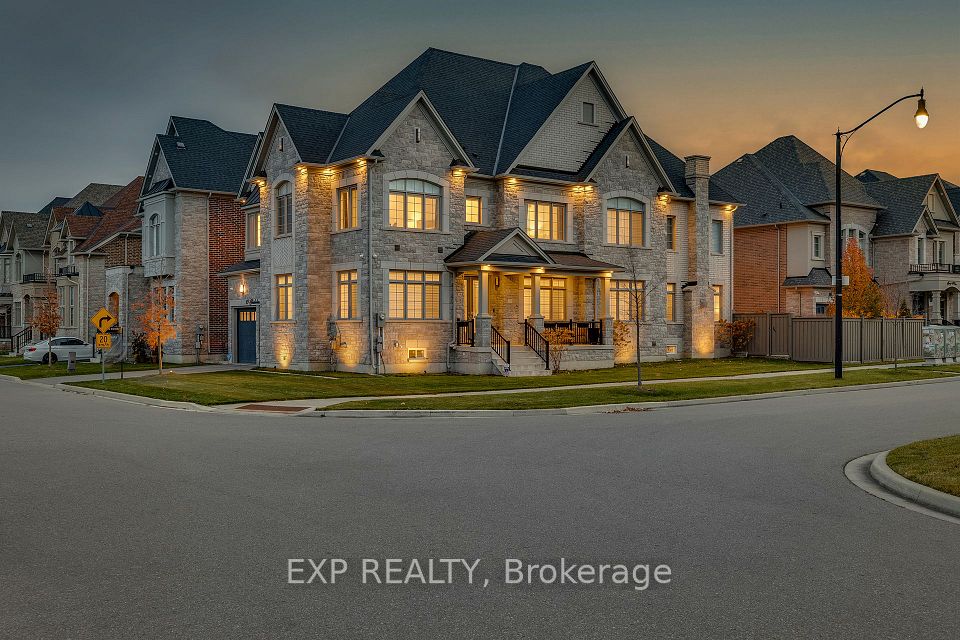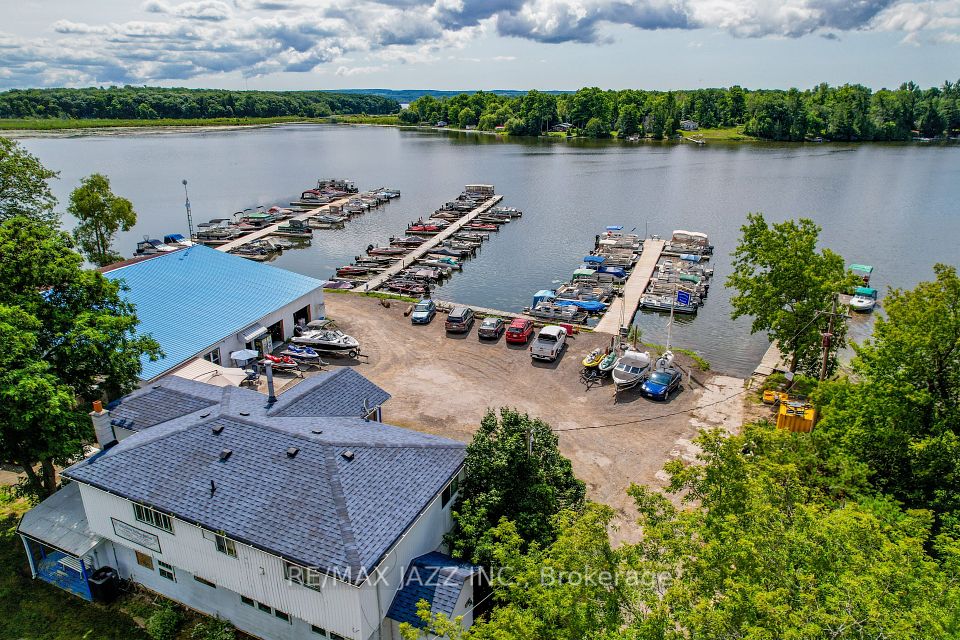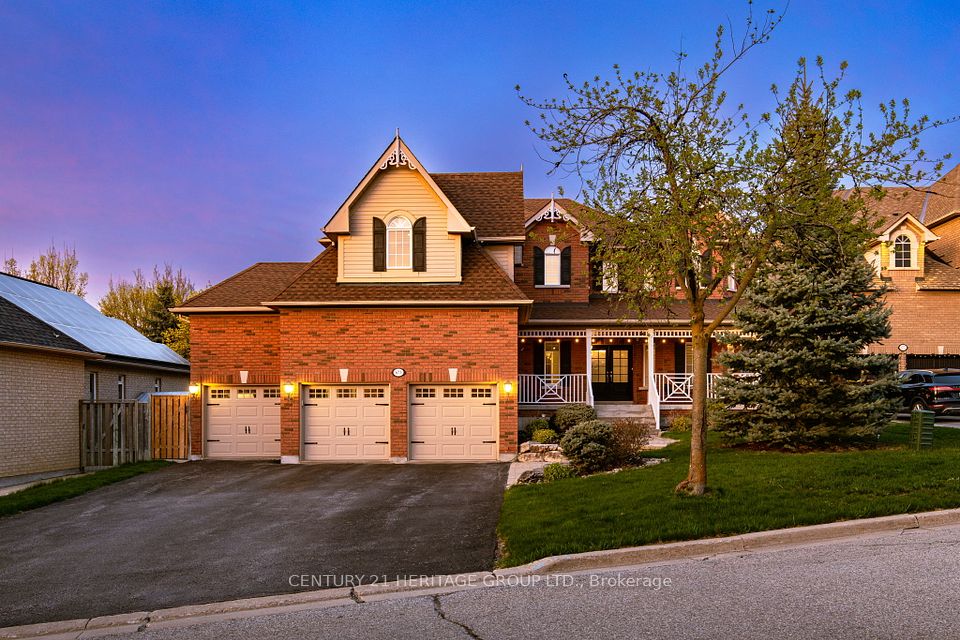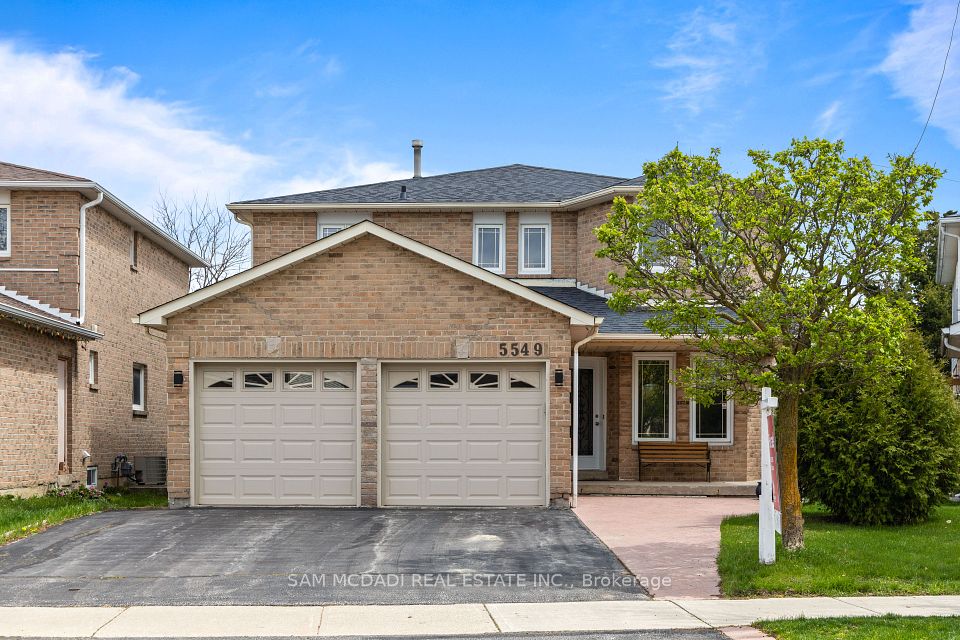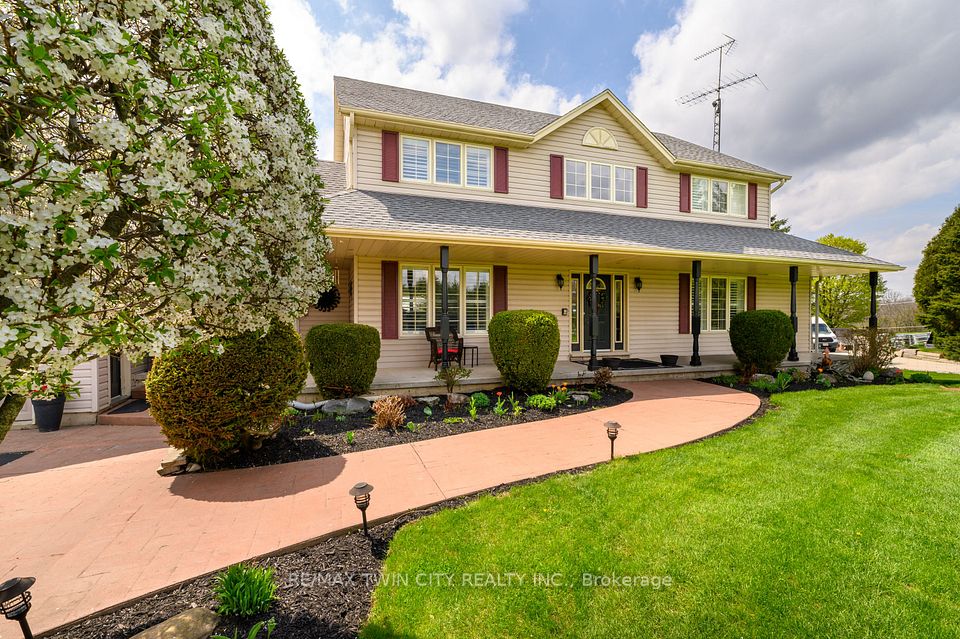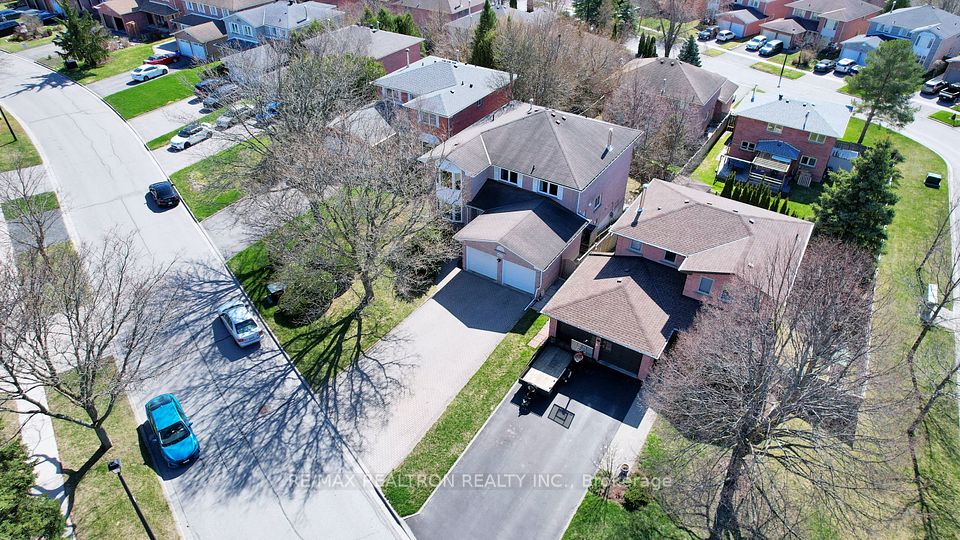$1,849,000
49 Squire Ellis Drive, Brampton, ON L6P 4C2
Virtual Tours
Price Comparison
Property Description
Property type
Detached
Lot size
N/A
Style
2-Storey
Approx. Area
N/A
Room Information
| Room Type | Dimension (length x width) | Features | Level |
|---|---|---|---|
| Living Room | N/A | Hardwood Floor, Pot Lights | Main |
| Dining Room | N/A | Hardwood Floor, Pot Lights | Main |
| Family Room | N/A | Hardwood Floor, Pot Lights | Main |
| Kitchen | N/A | Hardwood Floor, Pot Lights | Main |
About 49 Squire Ellis Drive
Stunning 5+2 bedroom, 5-bath home with a **legal** finished basement and separate entrance, perfectly situated on a premium corner lot in Toronto Gore Rural Estate. A grand double-door entry welcomes you into a bright, open-concept layout with distinct formal living and dining areas. The elegant family room features a gas fireplace and seamlessly flows into the upgraded kitchen and breakfast nook. Hardwood flooring enhances the second floor, where you'll find spacious bedrooms, including a lavish primary suite. The **legal** basement with sept entrance features living, kitchen, 3 bed, 2 full bath ; offers incredible potential for rental income or extended family living. Located in a prime Brampton neighborhood close to top amenities, Facing park and steps to school and public transport this home is a must-see!
Home Overview
Last updated
Apr 3
Virtual tour
None
Basement information
Finished, Apartment
Building size
--
Status
In-Active
Property sub type
Detached
Maintenance fee
$N/A
Year built
--
Additional Details
MORTGAGE INFO
ESTIMATED PAYMENT
Location
Some information about this property - Squire Ellis Drive

Book a Showing
Find your dream home ✨
I agree to receive marketing and customer service calls and text messages from homepapa. Consent is not a condition of purchase. Msg/data rates may apply. Msg frequency varies. Reply STOP to unsubscribe. Privacy Policy & Terms of Service.







