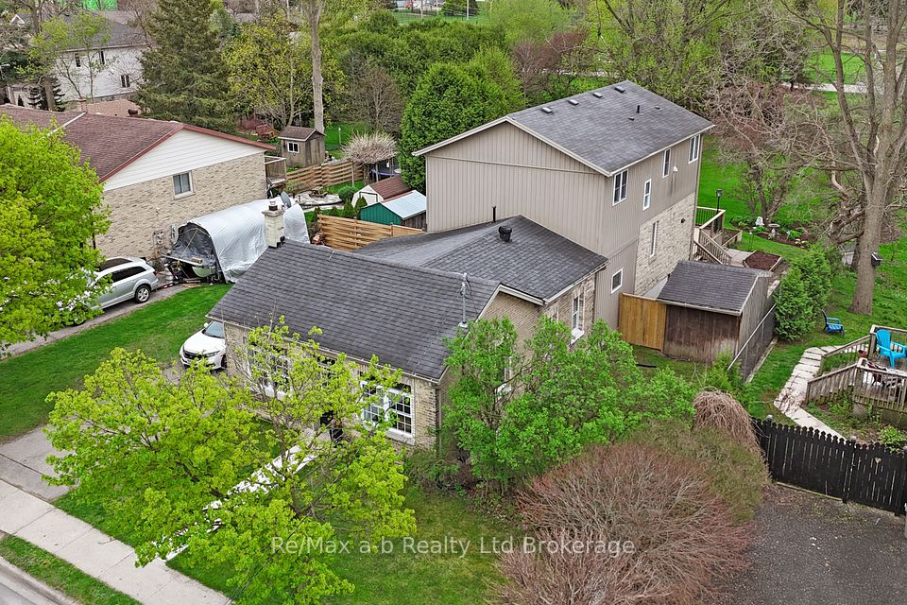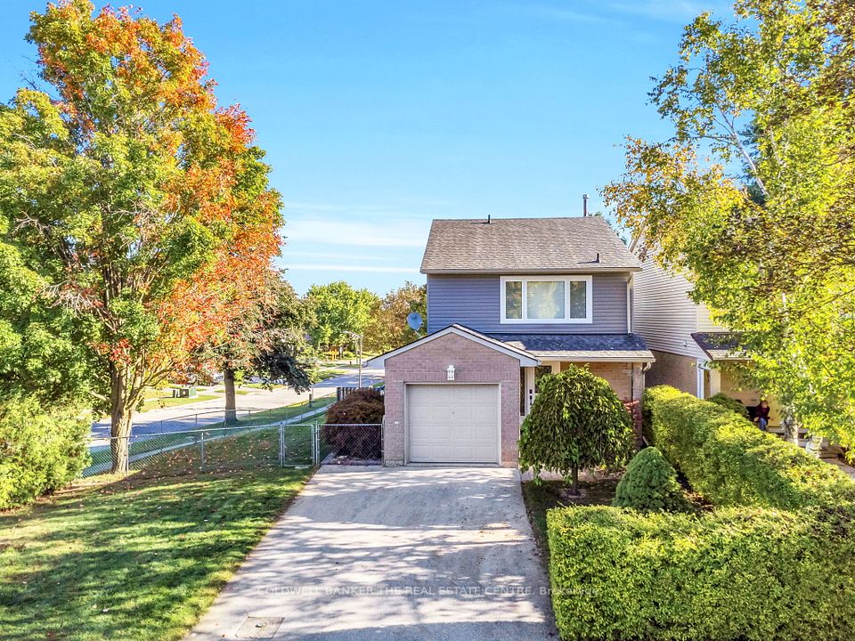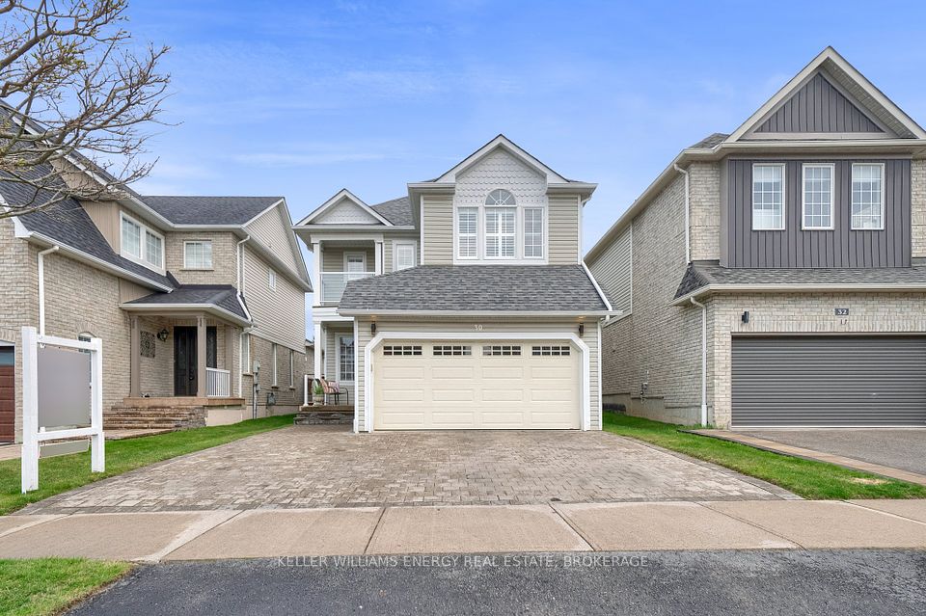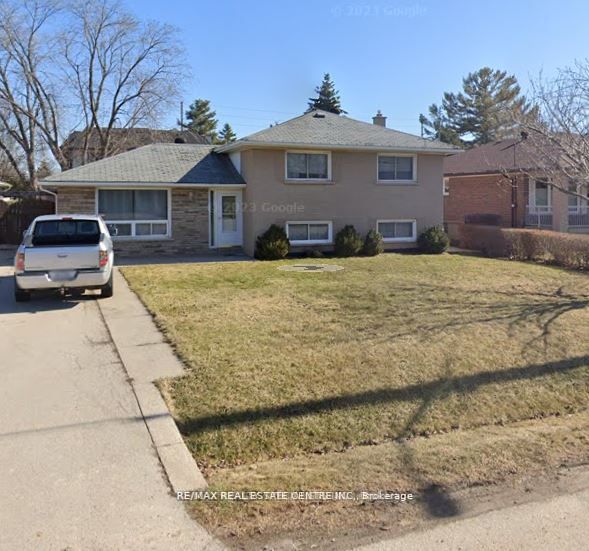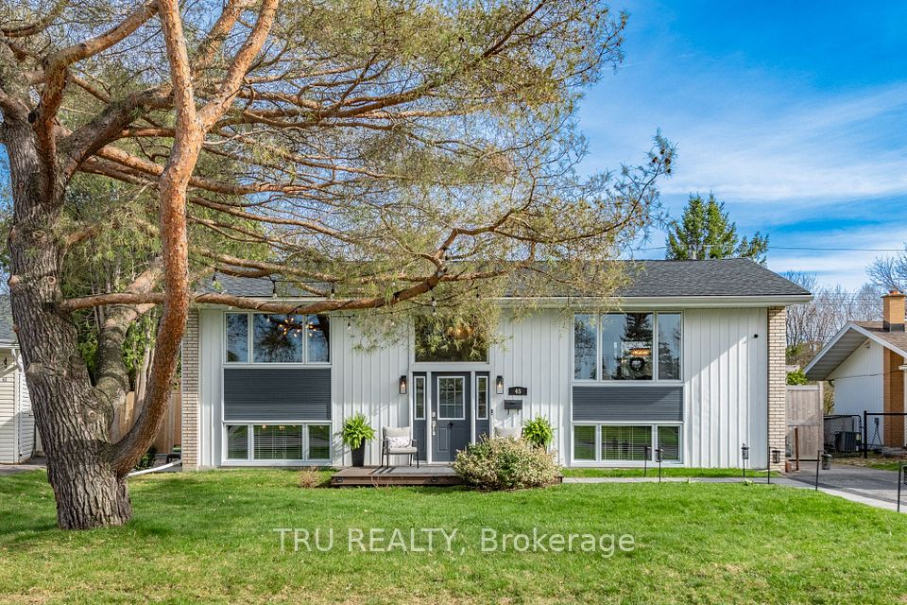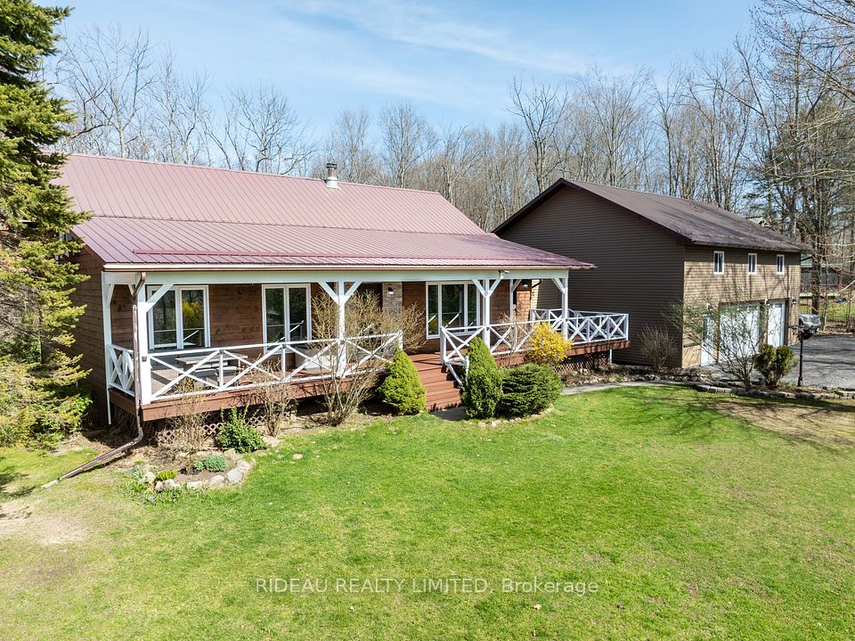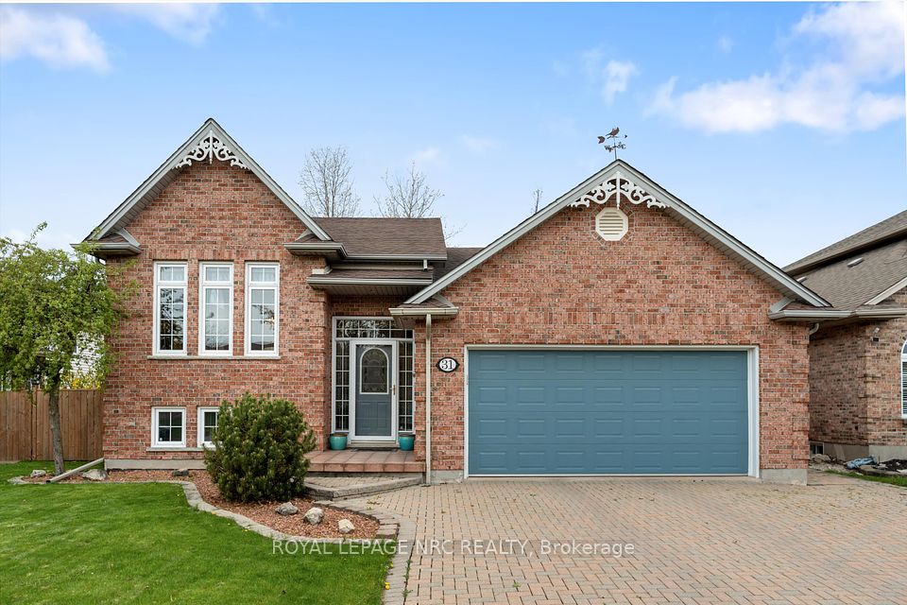$1,199,000
49 Thirty-Second Street, Toronto W06, ON M8W 3G3
Virtual Tours
Price Comparison
Property Description
Property type
Detached
Lot size
N/A
Style
Bungalow
Approx. Area
N/A
Room Information
| Room Type | Dimension (length x width) | Features | Level |
|---|---|---|---|
| Living Room | 7.32 x 5.58 m | Open Concept, Cathedral Ceiling(s), Hardwood Floor | Main |
| Dining Room | 3.2 x 2.5 m | Open Concept, Open Concept, Hardwood Floor | Main |
| Kitchen | 2.71 x 2.65 m | Crown Moulding, Granite Counters, Hardwood Floor | Main |
| Primary Bedroom | 4.23 x 3.03 m | 2 Pc Ensuite, Double Closet, Hardwood Floor | Main |
About 49 Thirty-Second Street
Welcome To This Hidden Gem Nestled On a Quiet Street in The Heart of Long Branch. This Modern Raised Bungalow Is Completely Move In Ready With A Functional Open Concept Layout On Main Floor, Which Provides Optimal Living For Your Family. Bright And Spacious, It Boosts 3 Good Size Bedrooms, 3 Bathrooms, 3 Skylights And Stunning Cathedral Ceilings. Elegant Hardwood Floors On Main Floor And A Well Designed Eat-In Kitchen. Recent Renovations Include: Driveway, Metal Roof (50 yrs Warranty), Furnace, A/C, Water Heater And Newer Appliances. New Central Vacuum. Professional Finished Basement With Walk Out To Patio And Gorgeous Backyard With Well Maintained Perennial Gardens. Basement Can Convert To Separate In-Law Suite. Conveniently Located Within Easy Walking Distance Of Lake Ontario (5 Mins), Long Branch Go (7 Minutes), TTC And The Vibrant Amenities Along Lake Shore Blvd W (Including Groceries, Restaurants, Coffee Shops, Banking, Pharmacies, LBCO, And Much More!).
Home Overview
Last updated
2 hours ago
Virtual tour
None
Basement information
Walk-Out, Finished
Building size
--
Status
In-Active
Property sub type
Detached
Maintenance fee
$N/A
Year built
--
Additional Details
MORTGAGE INFO
ESTIMATED PAYMENT
Location
Some information about this property - Thirty-Second Street

Book a Showing
Find your dream home ✨
I agree to receive marketing and customer service calls and text messages from homepapa. Consent is not a condition of purchase. Msg/data rates may apply. Msg frequency varies. Reply STOP to unsubscribe. Privacy Policy & Terms of Service.







