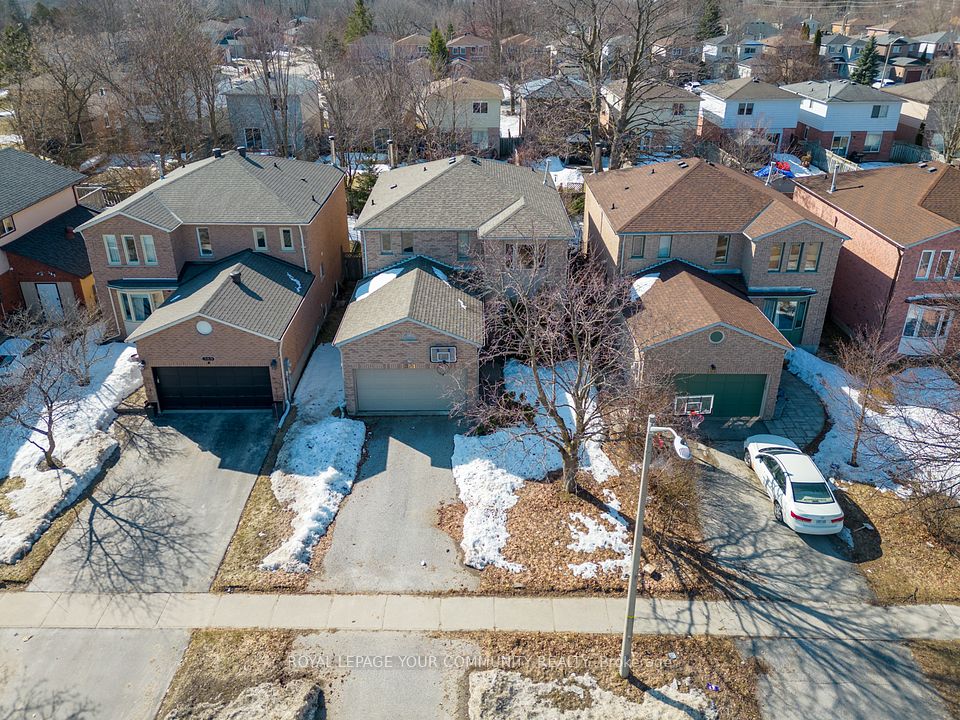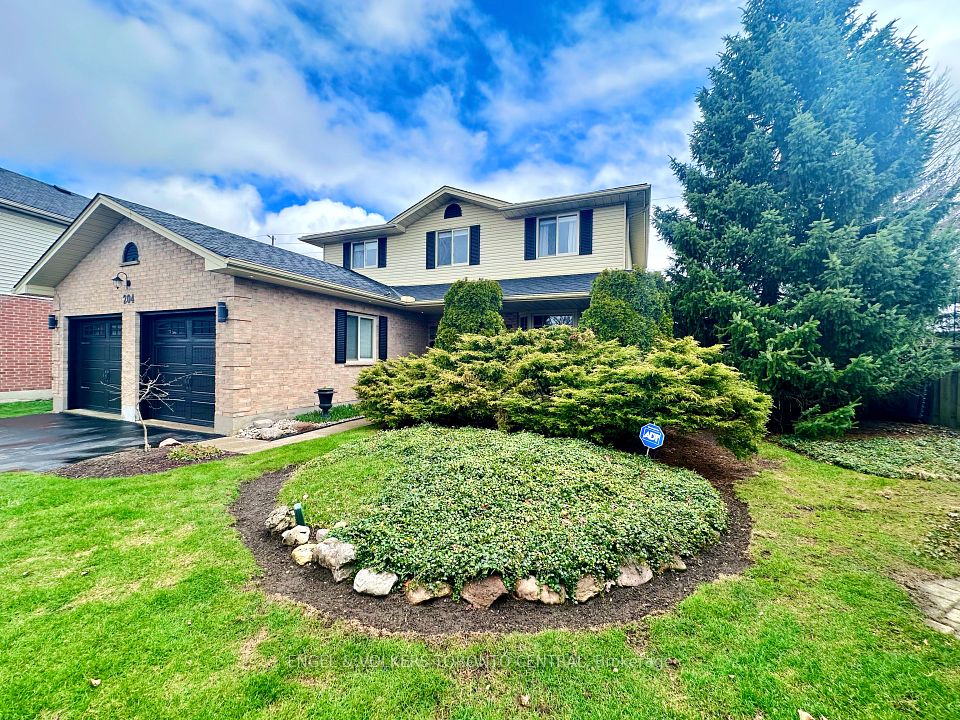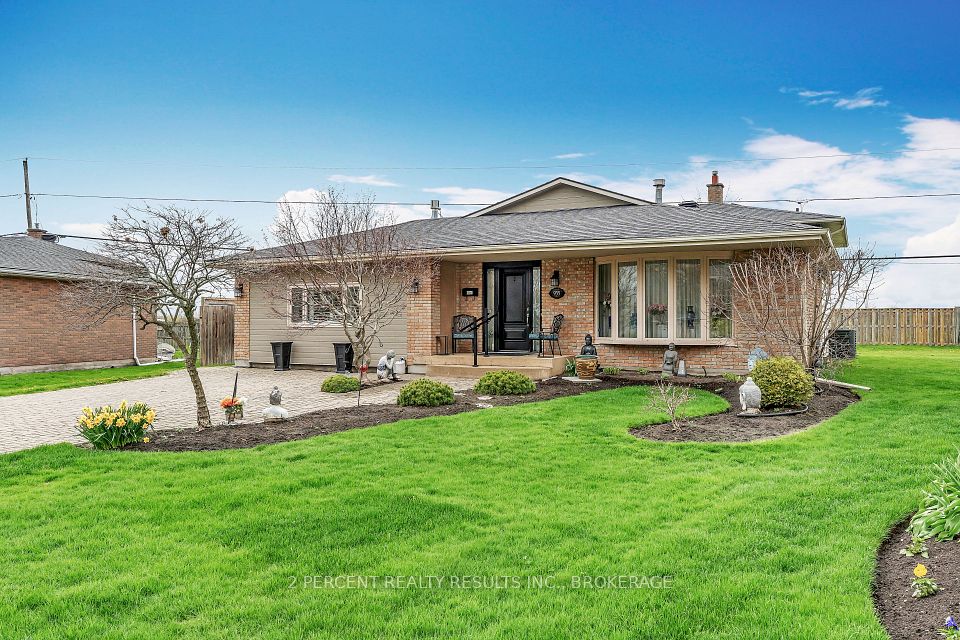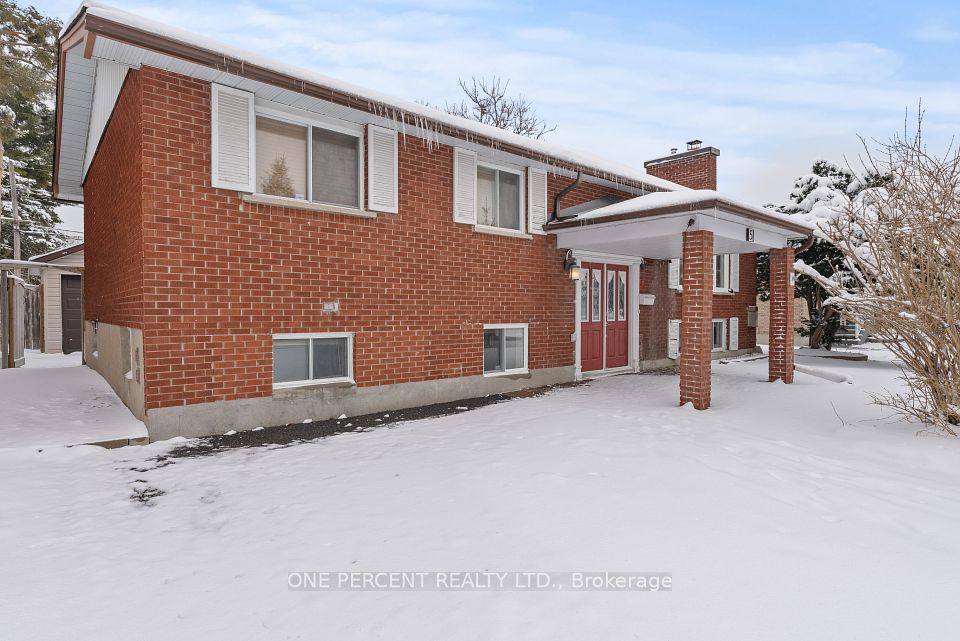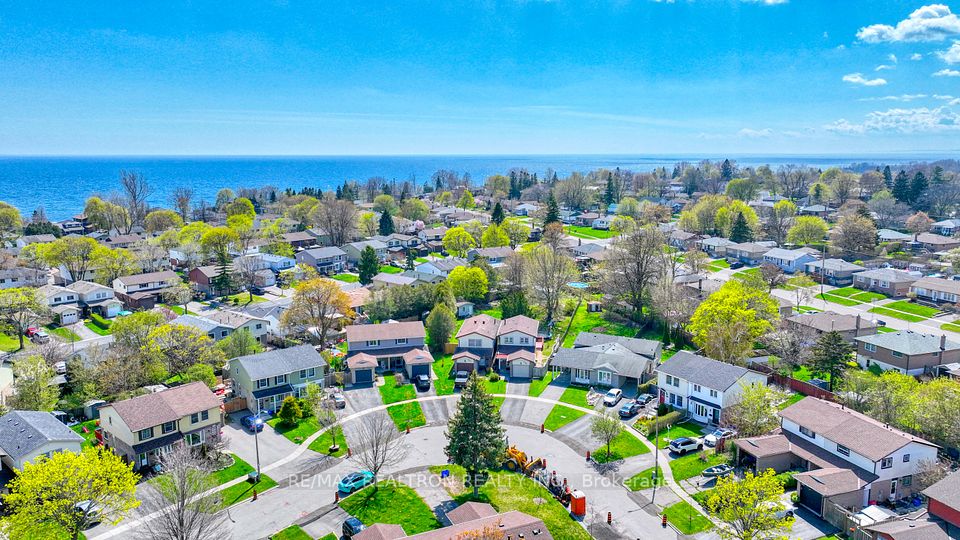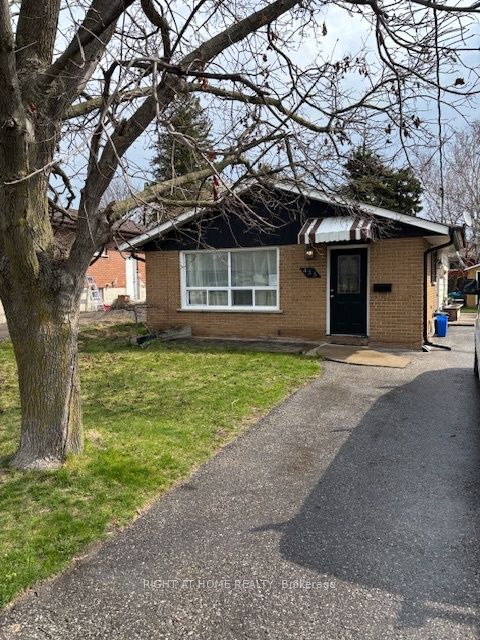$699,999
490 Craig Road, North Grenville, ON K0G 1S0
Price Comparison
Property Description
Property type
Detached
Lot size
5-9.99 acres
Style
2-Storey
Approx. Area
N/A
Room Information
| Room Type | Dimension (length x width) | Features | Level |
|---|---|---|---|
| Kitchen | 5.48 x 2.48 m | N/A | Main |
| Den | 2.92 x 2.87 m | N/A | Main |
| Dining Room | 4.67 x 3.58 m | N/A | Main |
| Living Room | 8.63 x 5.05 m | N/A | Main |
About 490 Craig Road
Spacious family home set on over 6 treed acres, offering generous room sizes throughout. Home requires updating throughout but possibilities are endless. Features a 32' x 32' detached garage and can fit roughly 3-4 cars or used for storage . The entertainment-sized living room boasts cathedral ceilings and a fireplace, which is also found in the recreation room and the primary bedroom. The primary suite includes a private balcony, large walk-in closet, and 5-piece ensuite. Interior highlights include solid oak staircases, an eat-in kitchen was renovated about 10 years ago with patio doors leading to a screened porch, and a separate dining room. Heating is provided by a combination oil/wood furnace, along with supplementary baseboard heaters from the original home system. Pool was operational last year, but will not be open this year and is in as is condition. Propane tank on the property to heat the hotwater tank.
Home Overview
Last updated
1 day ago
Virtual tour
None
Basement information
Finished
Building size
--
Status
In-Active
Property sub type
Detached
Maintenance fee
$N/A
Year built
2024
Additional Details
MORTGAGE INFO
ESTIMATED PAYMENT
Location
Some information about this property - Craig Road

Book a Showing
Find your dream home ✨
I agree to receive marketing and customer service calls and text messages from homepapa. Consent is not a condition of purchase. Msg/data rates may apply. Msg frequency varies. Reply STOP to unsubscribe. Privacy Policy & Terms of Service.







