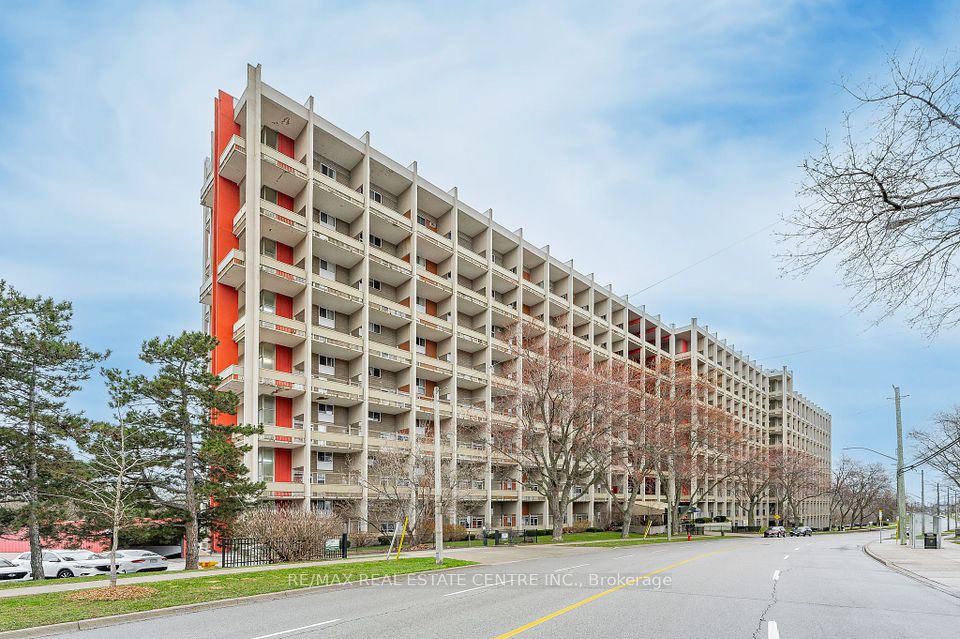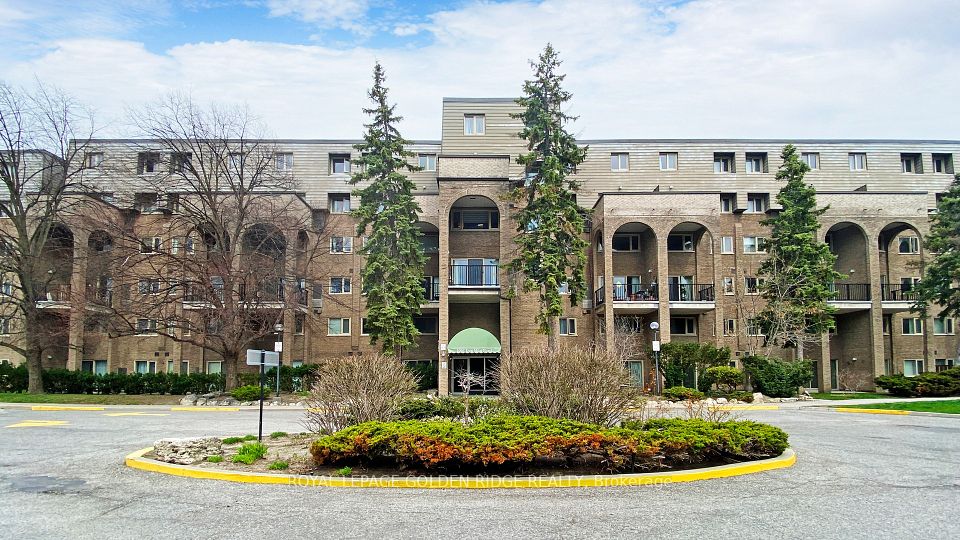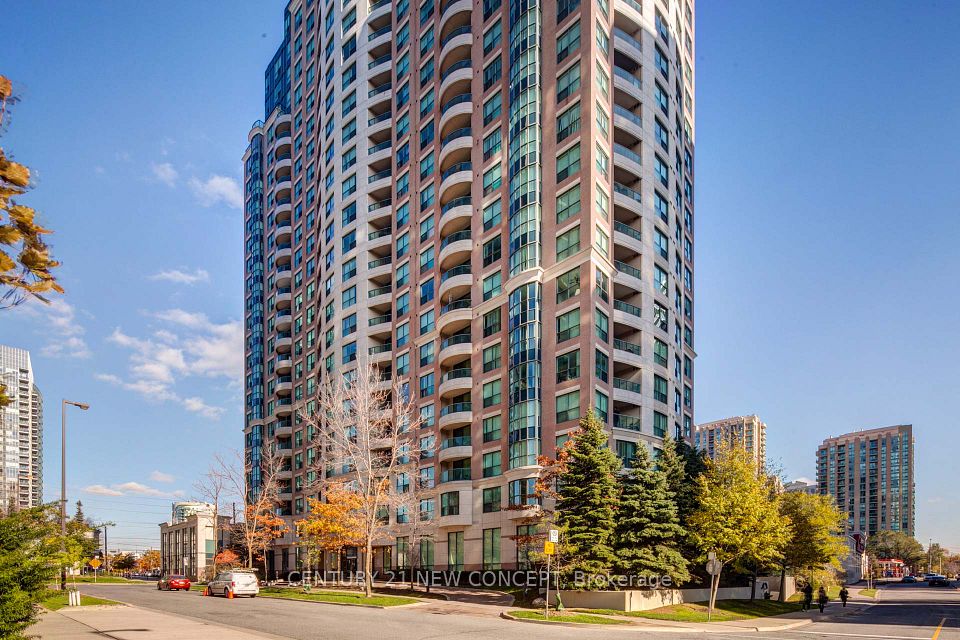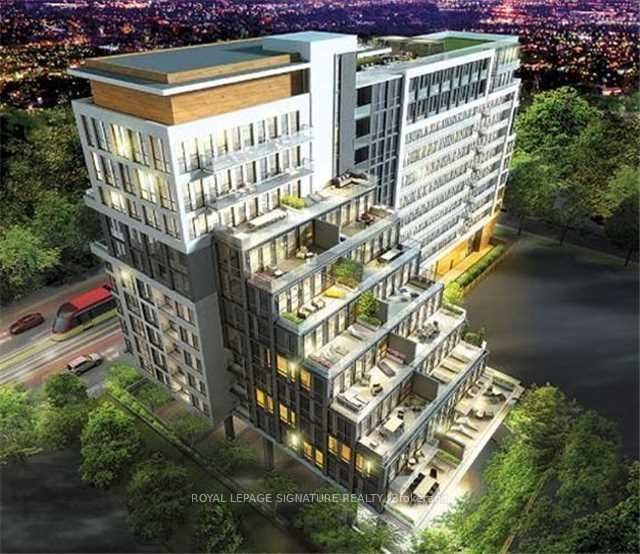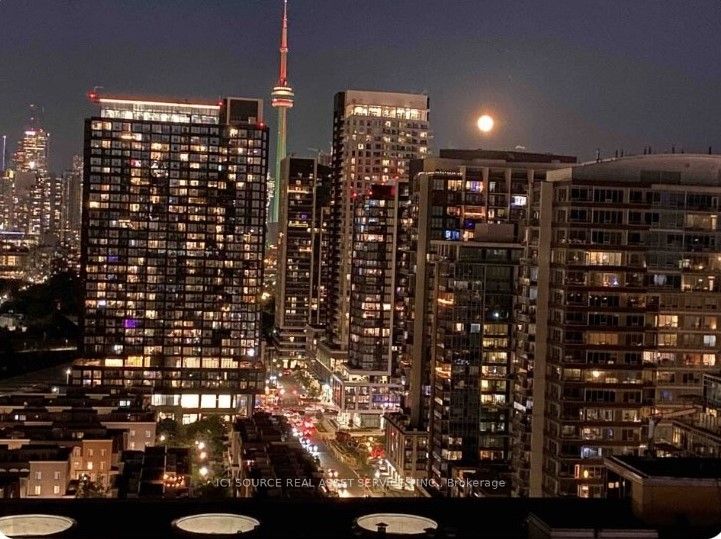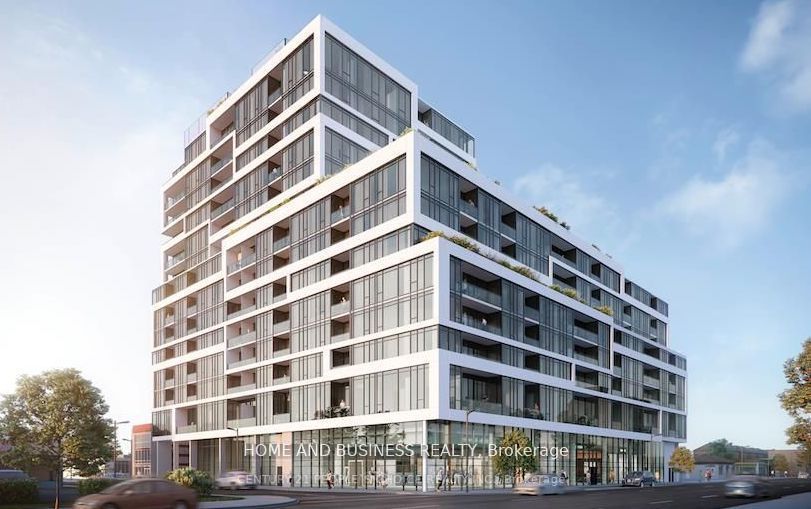$670,990
490 Gordon Krantz Avenue, Milton, ON L9E 1Z4
Price Comparison
Property Description
Property type
Condo Apartment
Lot size
N/A
Style
Apartment
Approx. Area
N/A
Room Information
| Room Type | Dimension (length x width) | Features | Level |
|---|---|---|---|
| Living Room | 4.67 x 3.89 m | Vinyl Floor, Open Concept, W/O To Balcony | Main |
| Dining Room | 4.67 x 3.89 m | Vinyl Floor, Open Concept, Combined w/Living | Main |
| Kitchen | 3.35 x 2.16 m | Vinyl Floor, Stainless Steel Appl, Quartz Counter | Main |
| Primary Bedroom | 3.05 x 3.66 m | 4 Pc Ensuite, Walk-In Closet(s), Window | Main |
About 490 Gordon Krantz Avenue
This Beautifully Appointed 2-Bedroom + Den Corner Unit Offers 947 Sqft Of Well-Planned Living Space With Elegant Upgrades And A Rare 2 Parking Spots. The Kitchen Is A Chefs Delight Featuring Silestone Quartz Countertops In Grey Expo, Sleek Stainless Steel Appliances, Modern Polo Maple Wenge Cabinets, And A Deep Undermount Sink With A Moen Pulldown Faucet. Wide-Plank Foremast Vinyl Flooring Adds Warmth Throughout, While Both Bathrooms Showcase Spa-Like Finishes Including Silestone Counters, Undermount Sinks, Coordinating Wall And Floor Tiles In Ethereal Sand Grey, And Stylish Moen Fixtures. The Den Provides Ideal Flex Space For A Home Office Or Guest Room. Enjoy Resort-Style Amenities Including A Rooftop Terrace With BBQs & Firepits, A Fully Equipped Fitness Studio, And A Professional Co-Working Lounge. Located Steps From Parks, Schools, Golf Clubs, The Velodrome, And The Future Milton Education Village. Includes 2 Parking Spots And 1 Locker. A Perfect Blend Of Comfort, Design, And Convenience In A Vibrant New Community!
Home Overview
Last updated
Apr 24
Virtual tour
None
Basement information
None
Building size
--
Status
In-Active
Property sub type
Condo Apartment
Maintenance fee
$658.15
Year built
--
Additional Details
MORTGAGE INFO
ESTIMATED PAYMENT
Location
Some information about this property - Gordon Krantz Avenue

Book a Showing
Find your dream home ✨
I agree to receive marketing and customer service calls and text messages from homepapa. Consent is not a condition of purchase. Msg/data rates may apply. Msg frequency varies. Reply STOP to unsubscribe. Privacy Policy & Terms of Service.







