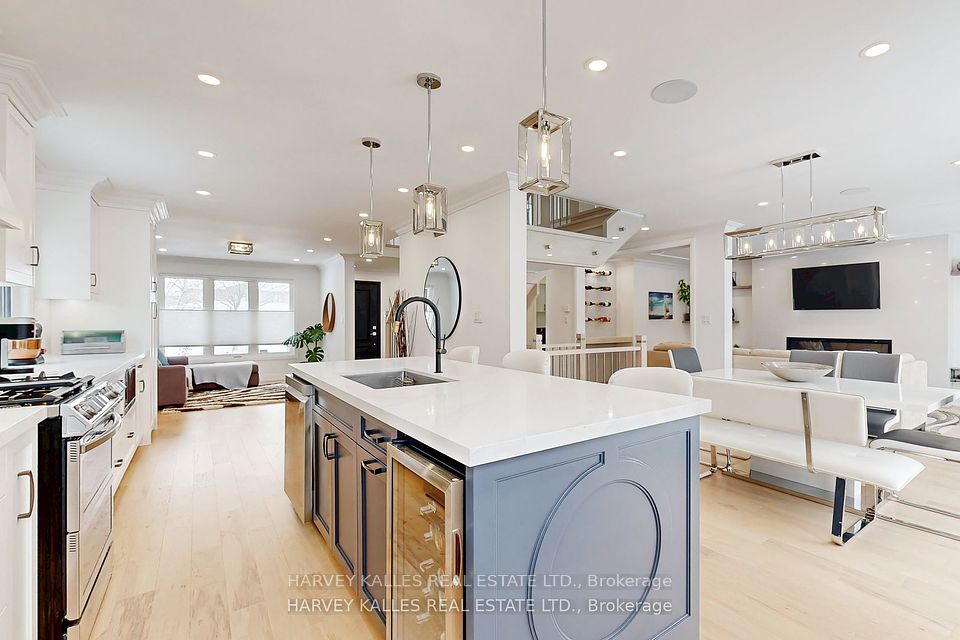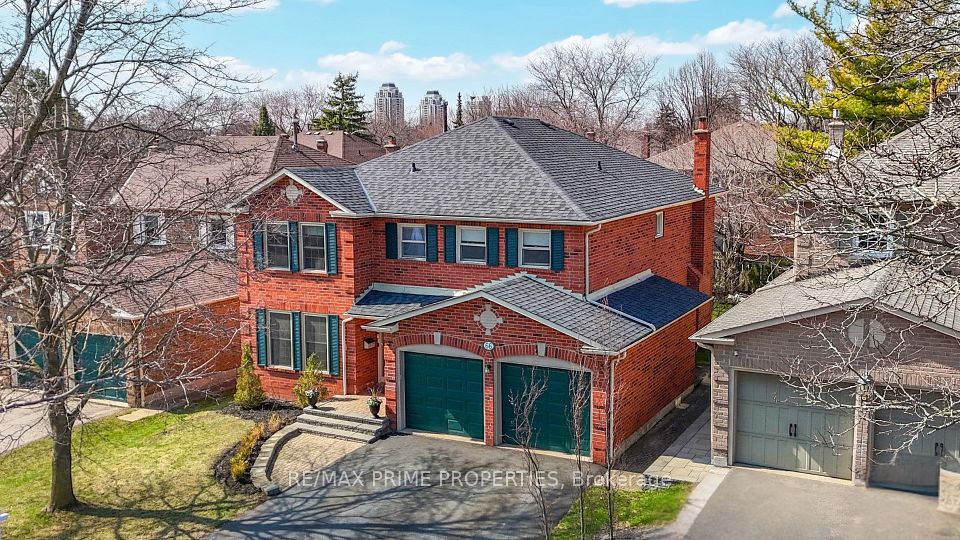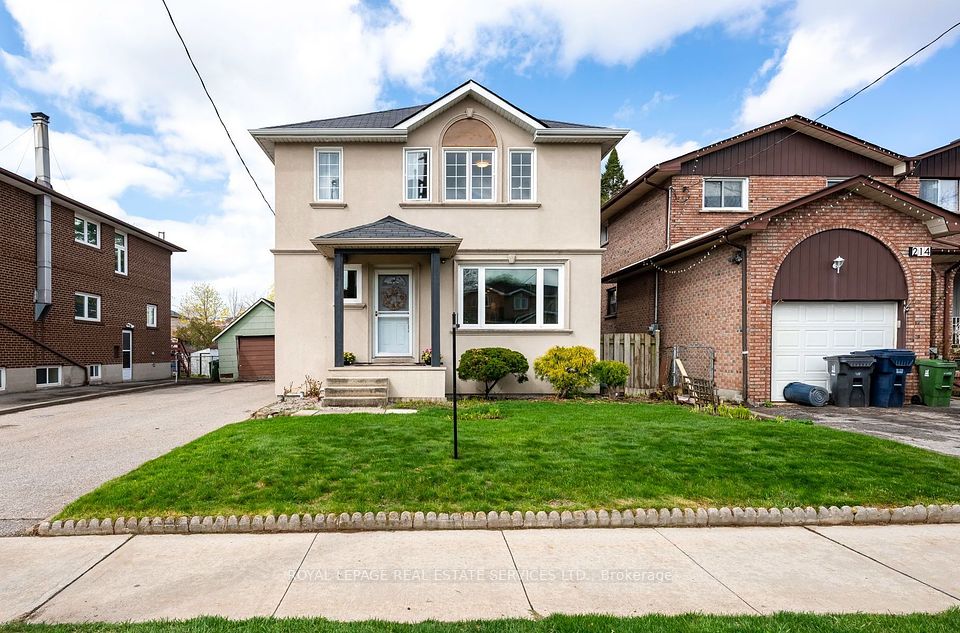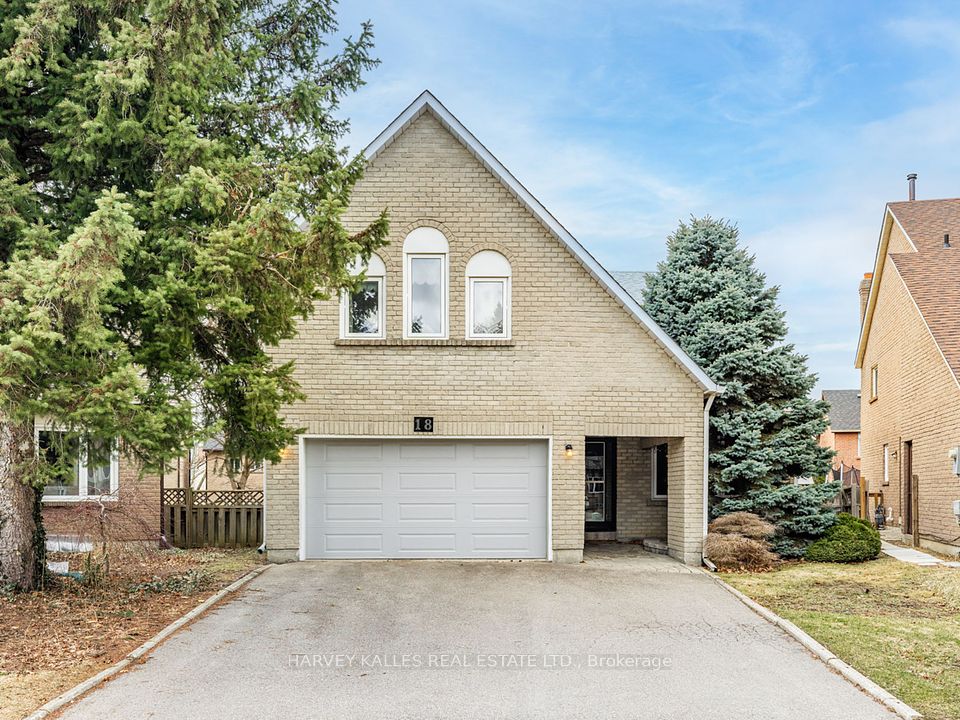$1,249,900
Last price change 9 hours ago
4915 KING Street, Lincoln, ON L0R 1B0
Price Comparison
Property Description
Property type
Detached
Lot size
N/A
Style
2 1/2 Storey
Approx. Area
N/A
Room Information
| Room Type | Dimension (length x width) | Features | Level |
|---|---|---|---|
| Living Room | 4.88 x 3.81 m | Fireplace | Main |
| Dining Room | 4.88 x 3.66 m | N/A | Main |
| Kitchen | 4.6 x 3.2 m | Eat-in Kitchen | Main |
| Family Room | 6.4 x 3.53 m | Fireplace | Main |
About 4915 KING Street
Welcome to 4915 King Street in the heart of Beamsville an exceptional Century home offering over 3,500 sq. ft. of timeless character and modern convenience. Built in 1900, this stunning property features original wood trim and architectural charm throughout, blended seamlessly with thoughtful updates. With five spacious bedrooms, one perfect as an in-law suite with rough-in kitchen, spa-like bath, and balcony access with views of Lake Ontario, there is room for the whole family and more. The finished basement offers a professional-grade office with a separate entrance and private bath, ideal for working from home or future rental potential. Step outside to your entertainer's dream: a massive covered concrete porch with fireplace, concrete bar, and a wood-fired pizza oven. To name a few of the many upgrades this house has to offer includes roof shingles 23', bathroom 25', concrete driveway 18', eaves 24'. House was stripped down to the studs in 2004 with all new electrical, plumbing, drywall, insulation and windows. Basement is bone dry with waterproofing and newer weeping tile. All of this just a short walk to town, wineries, and all that Beamsville has to offer!
Home Overview
Last updated
9 hours ago
Virtual tour
None
Basement information
Full, Separate Entrance
Building size
--
Status
In-Active
Property sub type
Detached
Maintenance fee
$N/A
Year built
2024
Additional Details
MORTGAGE INFO
ESTIMATED PAYMENT
Location
Some information about this property - KING Street

Book a Showing
Find your dream home ✨
I agree to receive marketing and customer service calls and text messages from homepapa. Consent is not a condition of purchase. Msg/data rates may apply. Msg frequency varies. Reply STOP to unsubscribe. Privacy Policy & Terms of Service.













