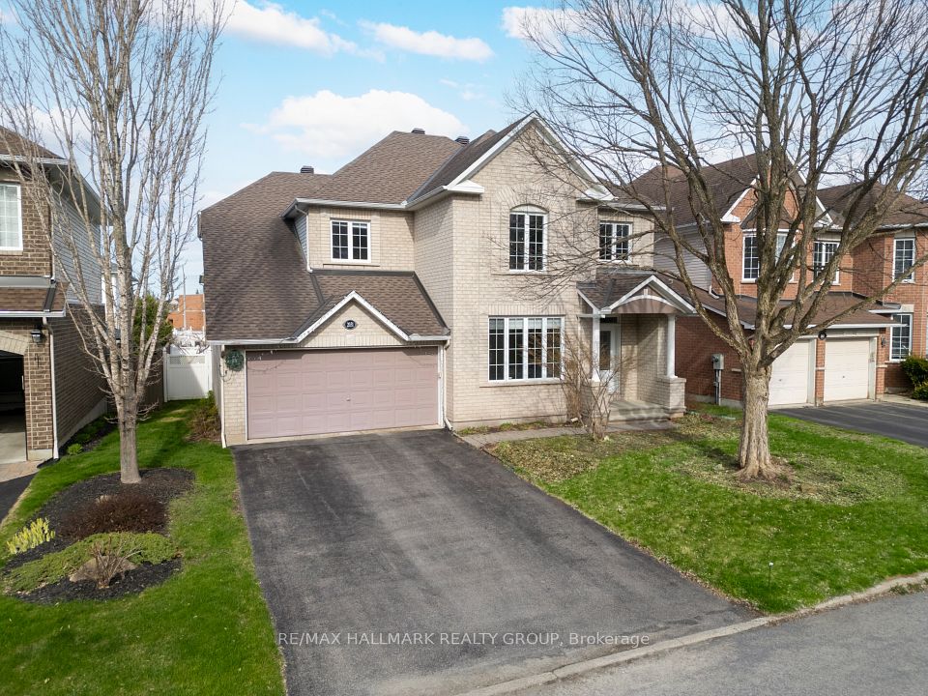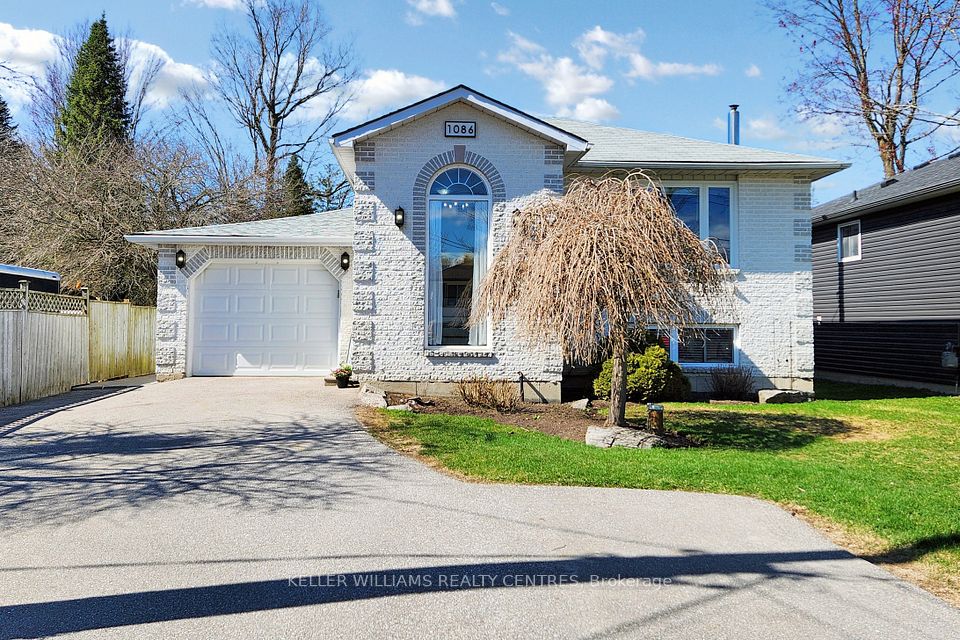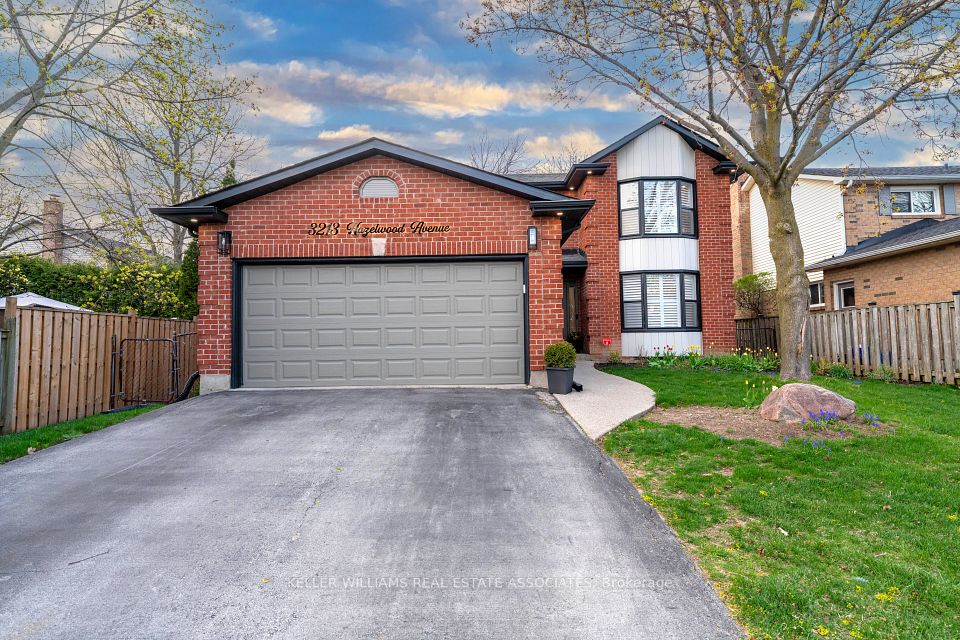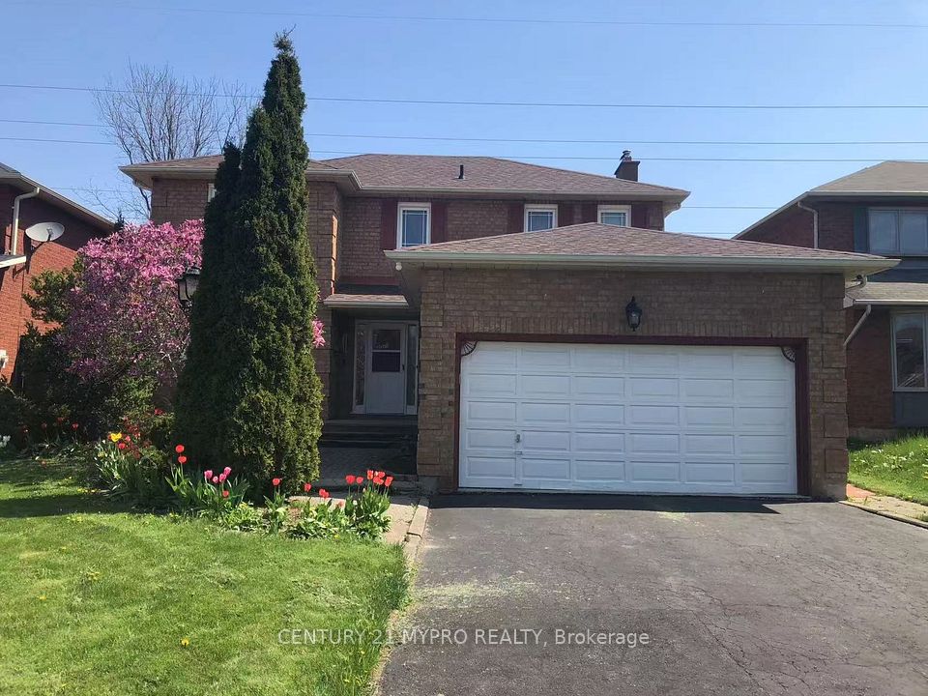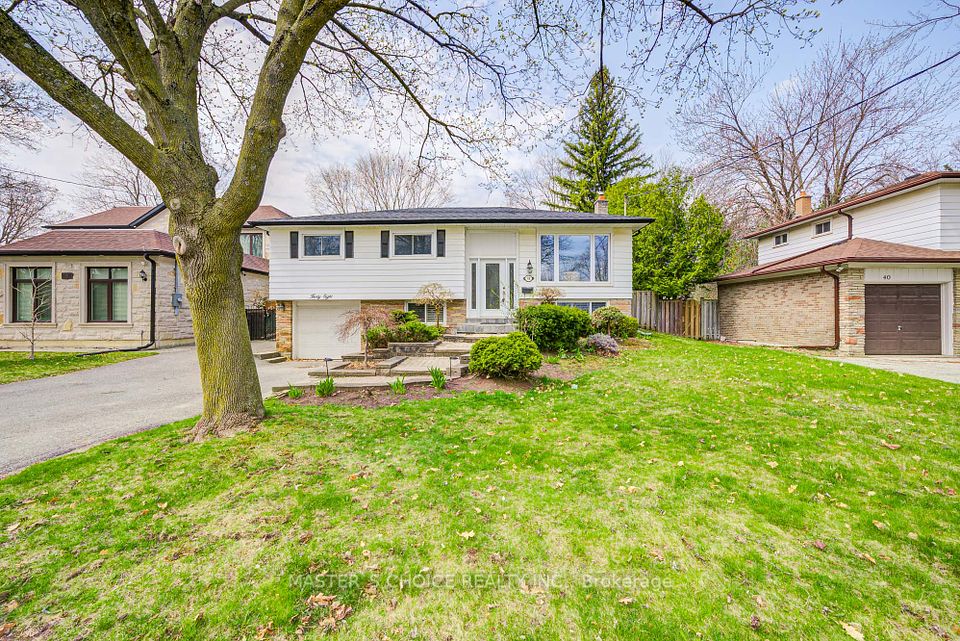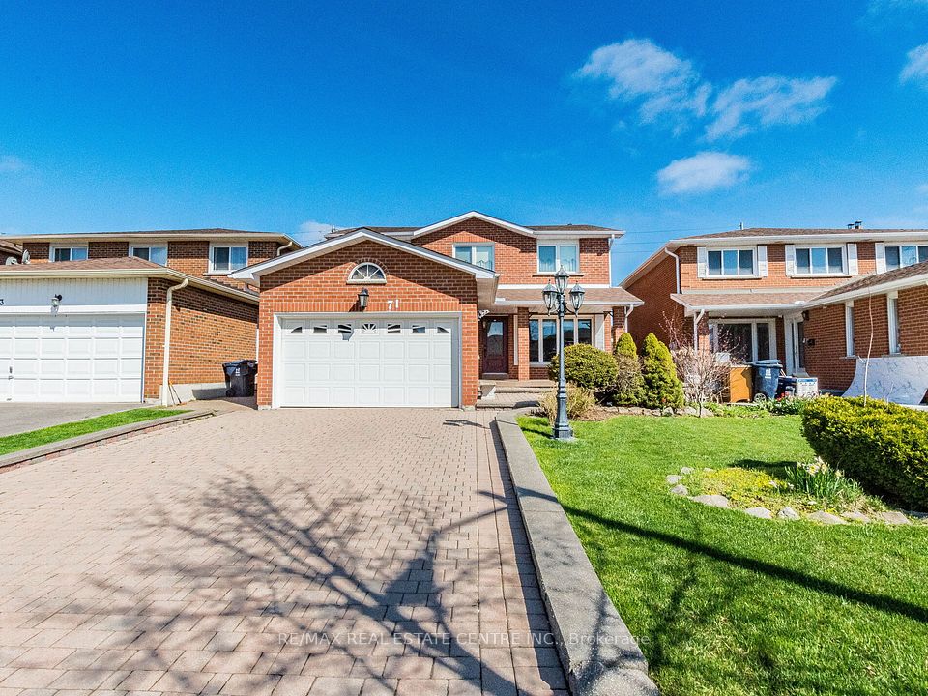$1,350,000
492 Dover Crescent, Newmarket, ON L3Y 6C7
Price Comparison
Property Description
Property type
Detached
Lot size
N/A
Style
2-Storey
Approx. Area
N/A
Room Information
| Room Type | Dimension (length x width) | Features | Level |
|---|---|---|---|
| Kitchen | 2.85 x 2.25 m | Hardwood Floor, Centre Island, Granite Counters | Ground |
| Dining Room | 2.85 x 2.45 m | Overlooks Garden, Picture Window, California Shutters | Ground |
| Living Room | 4.55 x 3 m | Hardwood Floor, Overlooks Frontyard, California Shutters | Ground |
| Family Room | 5.15 x 3 m | Hardwood Floor, Fireplace, W/O To Garden | Ground |
About 492 Dover Crescent
Renovated in 2019 back to the studs. Premium finishes throughout. Main floor open concept. Inviting Great Room with fireplace and walkout to enclosed garden. Central staircase at entry. Direct access from garage. Modern kitchen. Living room overlooks front yard (used as a home office). Cozy finished basement. Rec room with gas fireplace. 5th bedroom. Single tiled shower room. Enclosed back yard. Recent work: landscaping, backyard fence (east lot line), dog run, garden shed (12 x 8), staircase carpeting, 2 screen doors, new outside faucets, garage door opener Lot is slightly irregular 55.41' x 123 .43' as per mpac and Geowarehouse
Home Overview
Last updated
5 days ago
Virtual tour
None
Basement information
Finished, Full
Building size
--
Status
In-Active
Property sub type
Detached
Maintenance fee
$N/A
Year built
2024
Additional Details
MORTGAGE INFO
ESTIMATED PAYMENT
Location
Some information about this property - Dover Crescent

Book a Showing
Find your dream home ✨
I agree to receive marketing and customer service calls and text messages from homepapa. Consent is not a condition of purchase. Msg/data rates may apply. Msg frequency varies. Reply STOP to unsubscribe. Privacy Policy & Terms of Service.







