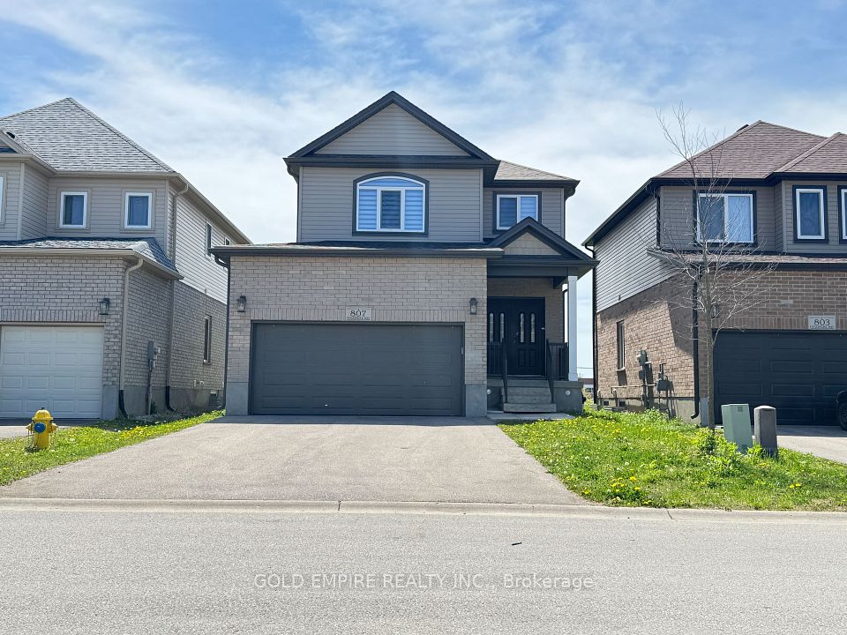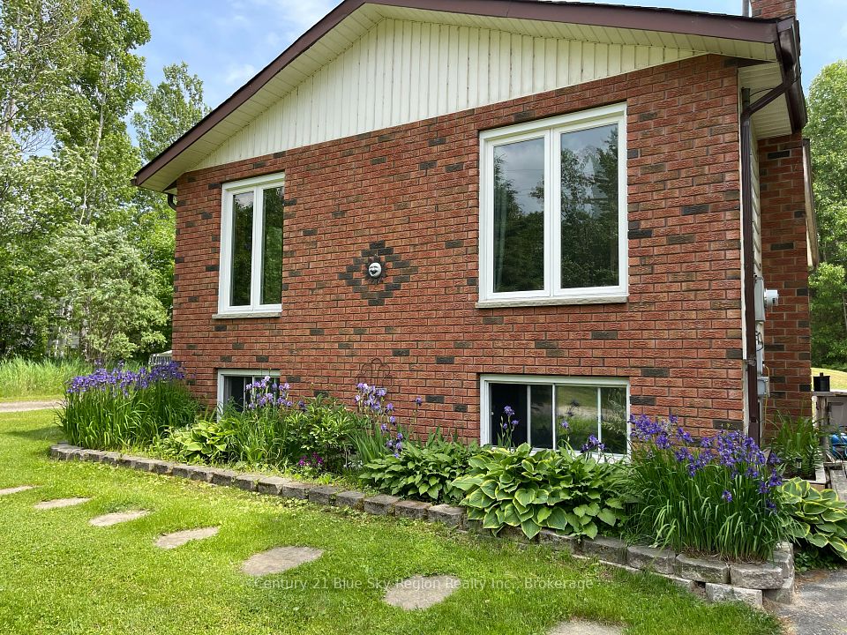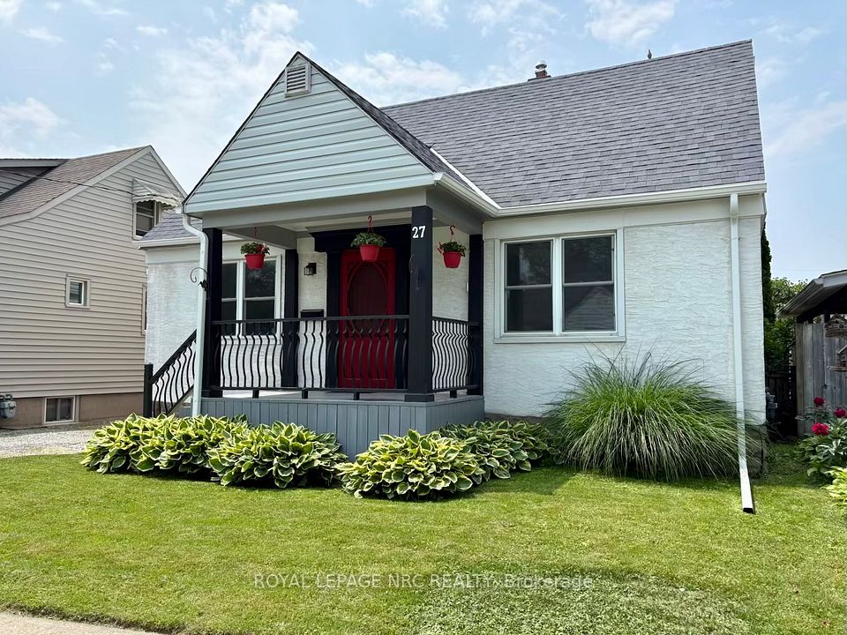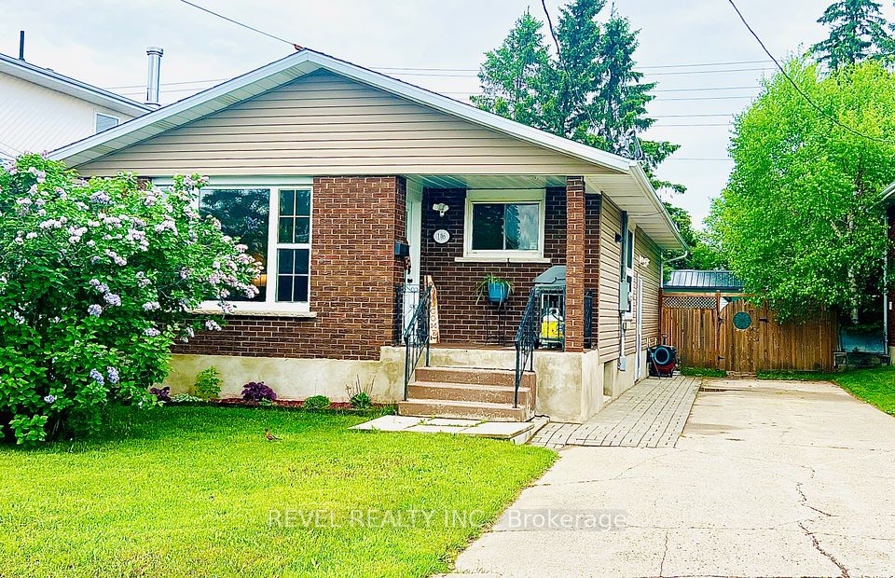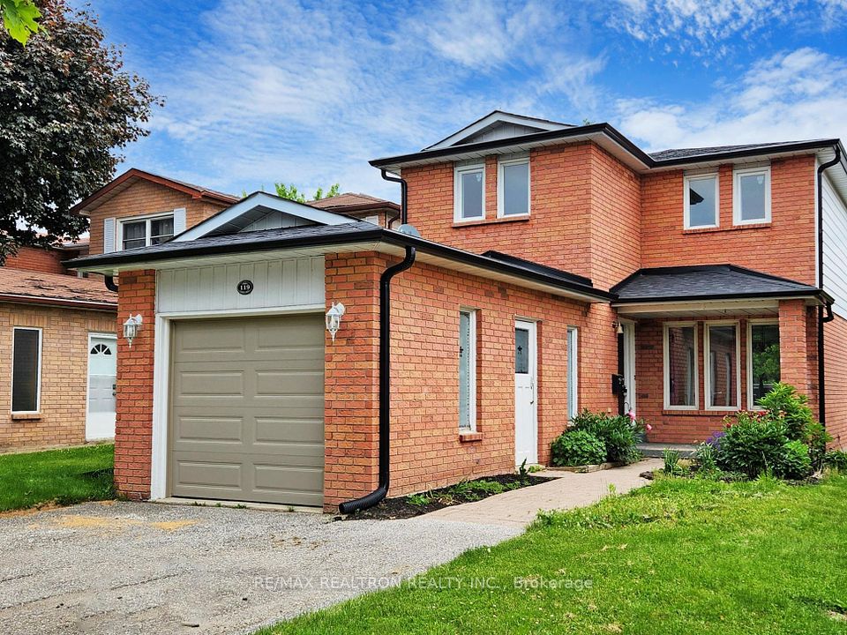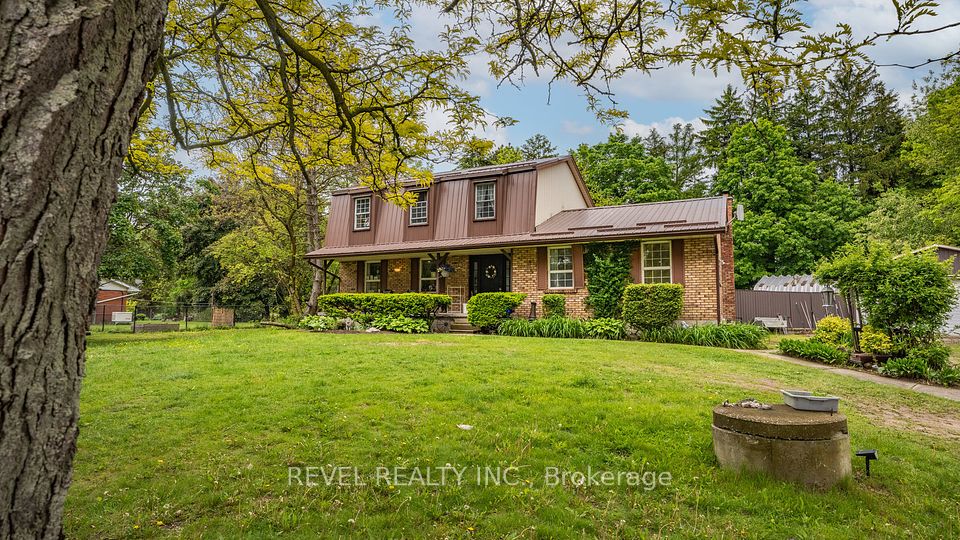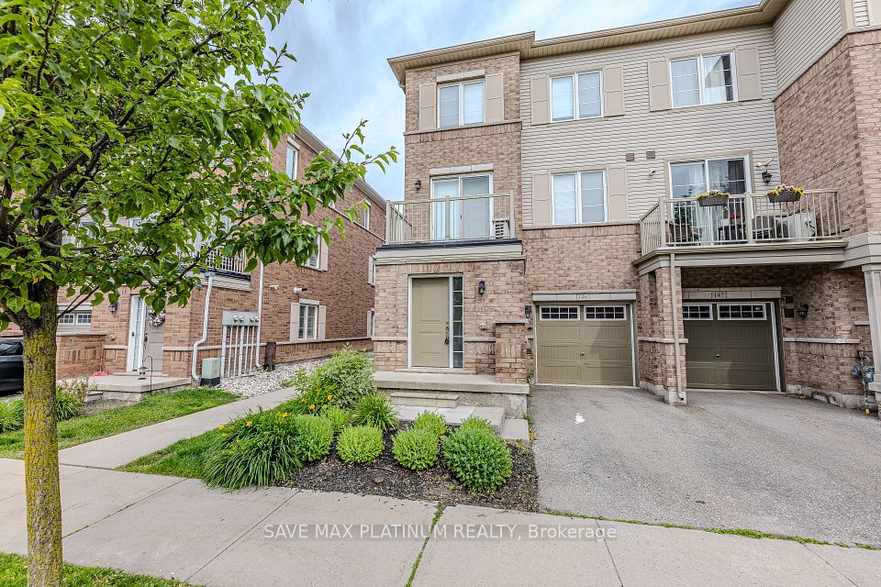
$599,000
496 Franklin Street, Kitchener, ON N2A 1Z4
Virtual Tours
Price Comparison
Property Description
Property type
Detached
Lot size
N/A
Style
Bungalow
Approx. Area
N/A
Room Information
| Room Type | Dimension (length x width) | Features | Level |
|---|---|---|---|
| Living Room | 4.1 x 5.04 m | Hardwood Floor, Large Window | Main |
| Primary Bedroom | 4.76 x 2.9 m | N/A | Main |
| Bedroom 2 | 3.59 x 3.36 m | N/A | Main |
| Bedroom 3 | 3.59 x 2.7 m | N/A | Main |
About 496 Franklin Street
Welcome to 496 Franklin Street Northa charming, solid-brick family home tucked under a canopy of mature trees in a well-established Kitchener neighbourhood. This bright and welcoming space is perfect for first-time buyers or savvy investors alike. Step inside to a sun-drenched living room where natural light pours through large windows, creating a cozy and inviting space to gather with loved ones. The main floor offers three comfortable bedrooms, a functional layout, and timeless character throughout.The finished basementwith its own kitchen and separate side entranceopens up exciting possibilities for an in-law suite, rental income, or multi-generational living. Outside, the fully fenced backyard is ideal for children, pets, or summer BBQs, with shade from mature trees and space to play or unwind.Centrally located, you're just minutes from schools, shopping, restaurants, transit, and highway access. This is more than just a houseits a place to plant roots, grow memories, and create your next chapter. Come see it for yourself!
Home Overview
Last updated
21 hours ago
Virtual tour
None
Basement information
Separate Entrance, Walk-Up
Building size
--
Status
In-Active
Property sub type
Detached
Maintenance fee
$N/A
Year built
2024
Additional Details
MORTGAGE INFO
ESTIMATED PAYMENT
Location
Some information about this property - Franklin Street

Book a Showing
Find your dream home ✨
I agree to receive marketing and customer service calls and text messages from homepapa. Consent is not a condition of purchase. Msg/data rates may apply. Msg frequency varies. Reply STOP to unsubscribe. Privacy Policy & Terms of Service.






