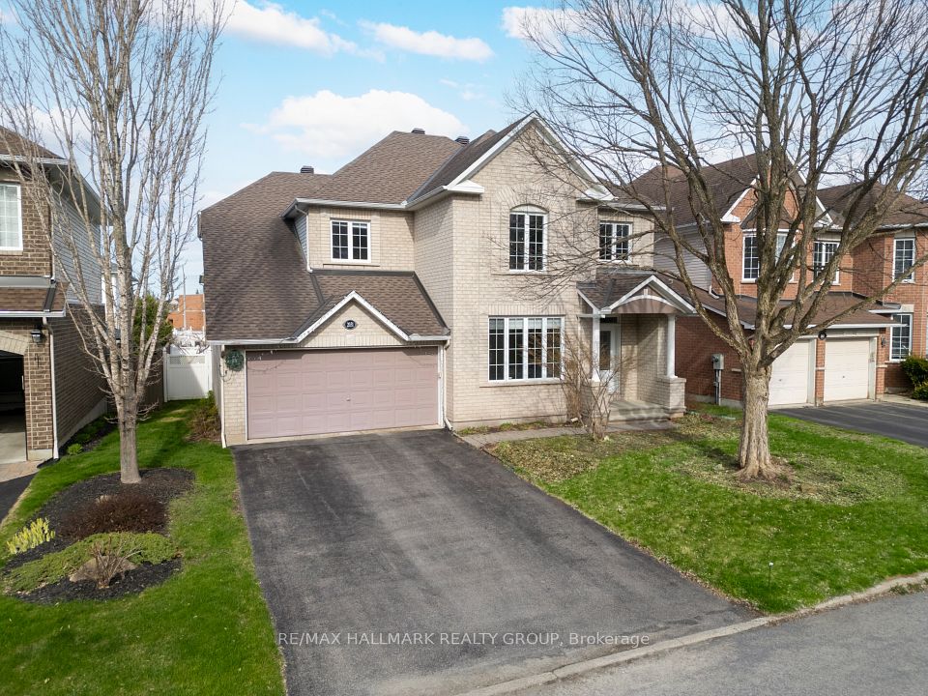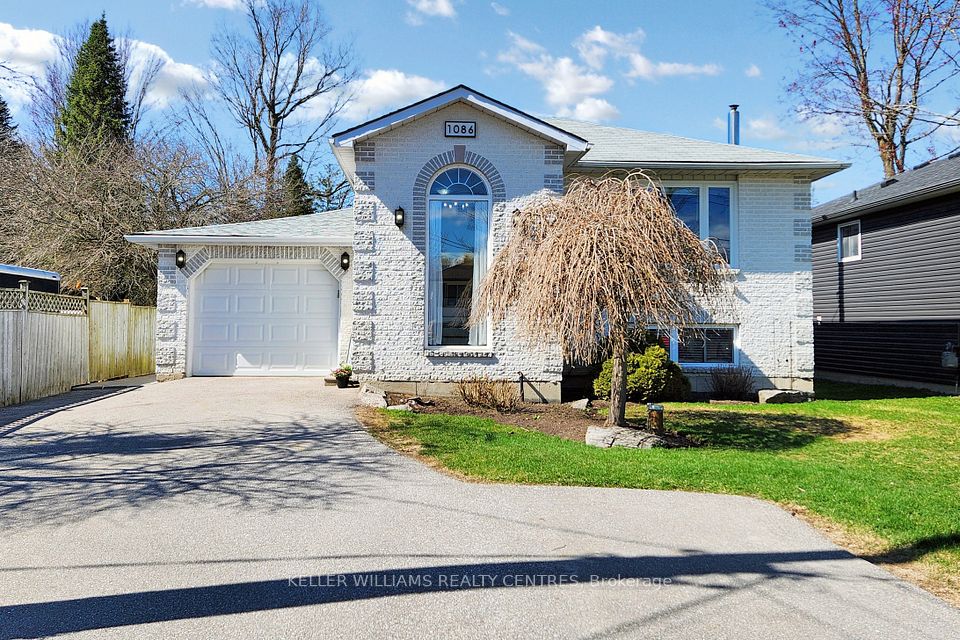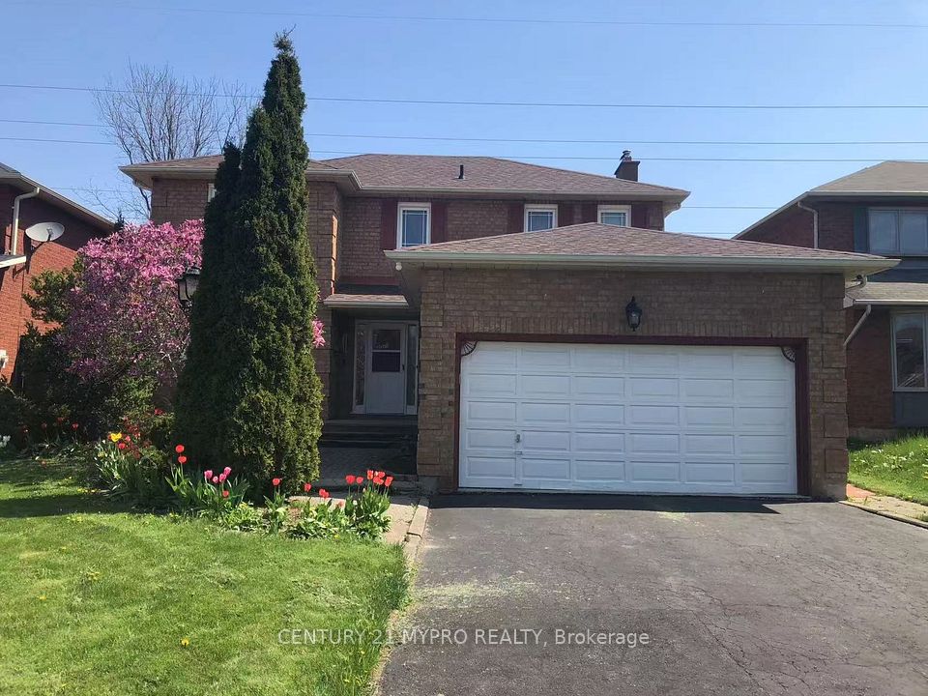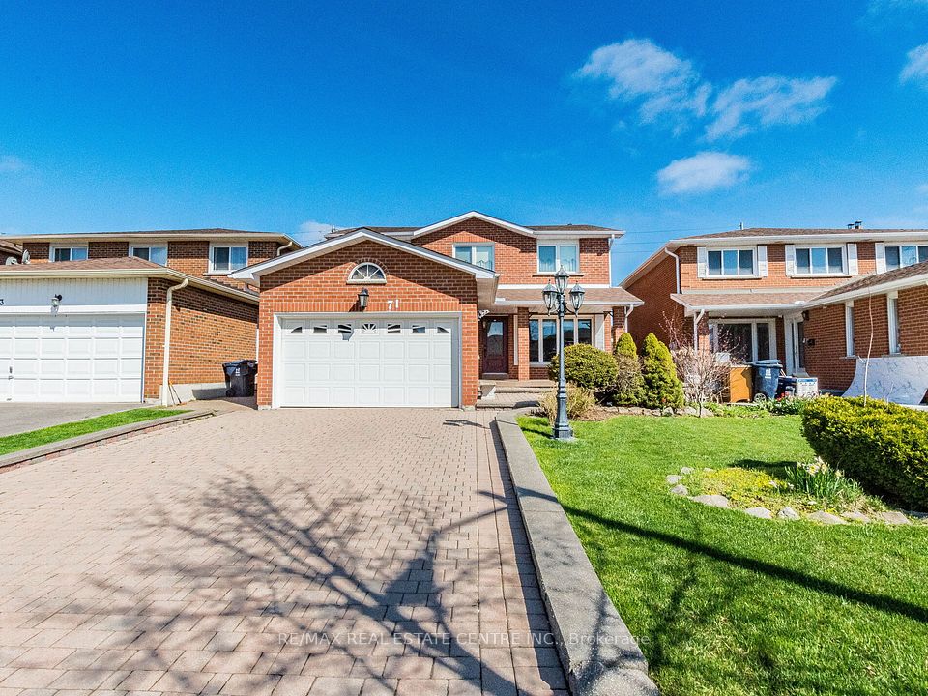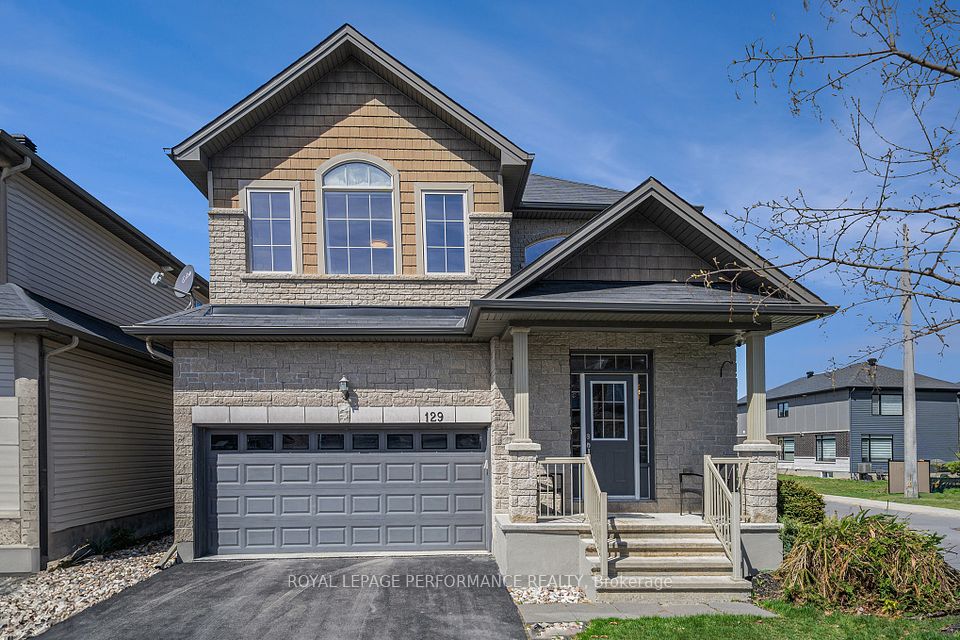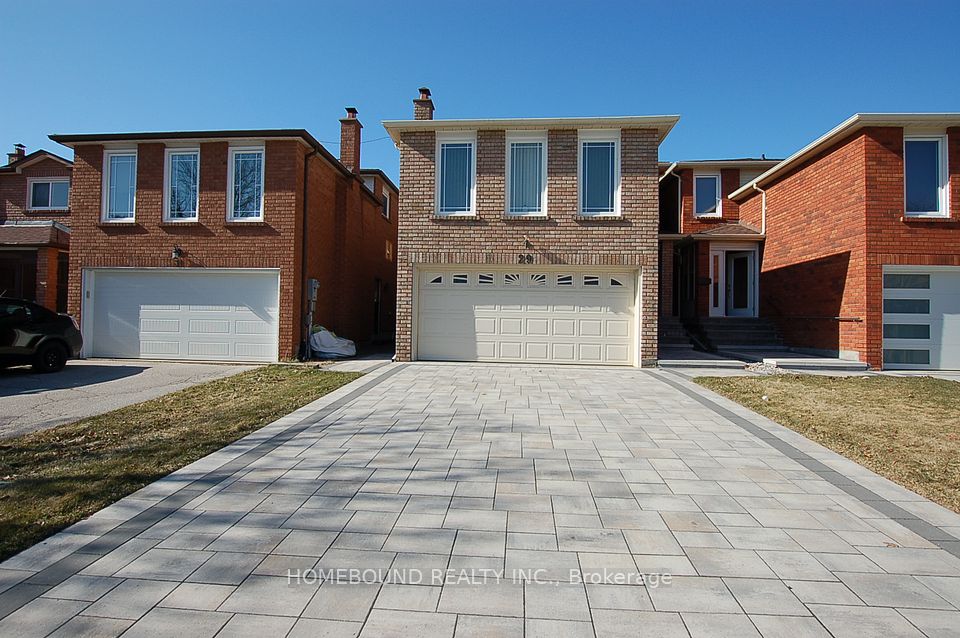$899,000
5 Cinnamon Street, Thorold, ON L2V 0H5
Virtual Tours
Price Comparison
Property Description
Property type
Detached
Lot size
N/A
Style
Bungalow
Approx. Area
N/A
Room Information
| Room Type | Dimension (length x width) | Features | Level |
|---|---|---|---|
| Foyer | 4.08 x 2.08 m | N/A | Main |
| Kitchen | 3.04 x 3.2 m | N/A | Main |
| Dining Room | 3.35 x 4.11 m | N/A | Main |
| Great Room | 3.65 x 6.09 m | N/A | Main |
About 5 Cinnamon Street
If you're on the hunt for an oversized brick bungalow with nearly 3,000 sq.ft. finished and a double garage, well, do we have news for you! Here are five reasons why you might just fall in love with 5 Cinnamon Street! (1) SIZE. With 1,600 sq. ft. on the main floor plus a fully finished basement, there is nearly 3,000 sq. ft. of finished space. (2) EXTERIOR STYLE. With all brick construction, a double-car garage, and a fully fenced yard with a patio and deck, this home packs some serious curb appeal punch. (3) OPEN PLAN LIVING. Open and filled with natural light, the main living area includes the kitchen with an island, dining area with triple patio doors out to the deck, and a large living room area with a gas fireplace and side-panel windows bringing in even more light. (4) PRIMARY SUITE. With room for a king-sized bedroom suite, a large walk-in closet, and a gorgeous ensuite bathroom, this is the ideal place to retreat to for some peace and quiet. (5) LOWER-LEVEL OPTIONS. With a huge recreation room, another full bathroom, and two more bonus rooms (bedroom, hobby, play), the options are endless. Whether its family movie night, watching the big game, or a place to relocate your teenagers to, you'll love this bonus space. This home is located just a short stroll to Gil Gordon Park, known for its great playground, soccer fields, and paved walking trails. Highway access, schools, and shopping amenities are close by as well. Originally planned as a model home, this home is full of upgrades and beautiful finishing materials. OTHER NOTABLES: Main floor laundry. Solid surface counters throughout. Beautiful engineered hardwood floor through most of the main floor (the only carpet is on the stairs to the basement). Reverse Osmosis Water Treatment System. Stainless steel Frigidaire Gallery kitchen appliances. Samsung washer & dryer. Central vacuum. 200-amp breaker panel. Built in 2018 by the reputable local builder Marken Homes.
Home Overview
Last updated
4 days ago
Virtual tour
None
Basement information
Finished, Full
Building size
--
Status
In-Active
Property sub type
Detached
Maintenance fee
$N/A
Year built
--
Additional Details
MORTGAGE INFO
ESTIMATED PAYMENT
Location
Some information about this property - Cinnamon Street

Book a Showing
Find your dream home ✨
I agree to receive marketing and customer service calls and text messages from homepapa. Consent is not a condition of purchase. Msg/data rates may apply. Msg frequency varies. Reply STOP to unsubscribe. Privacy Policy & Terms of Service.







