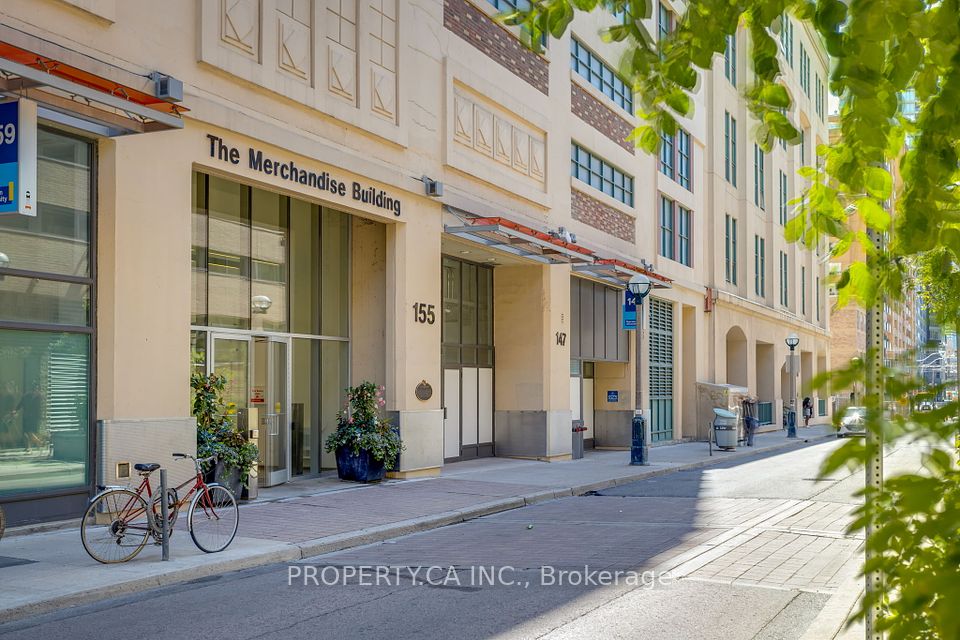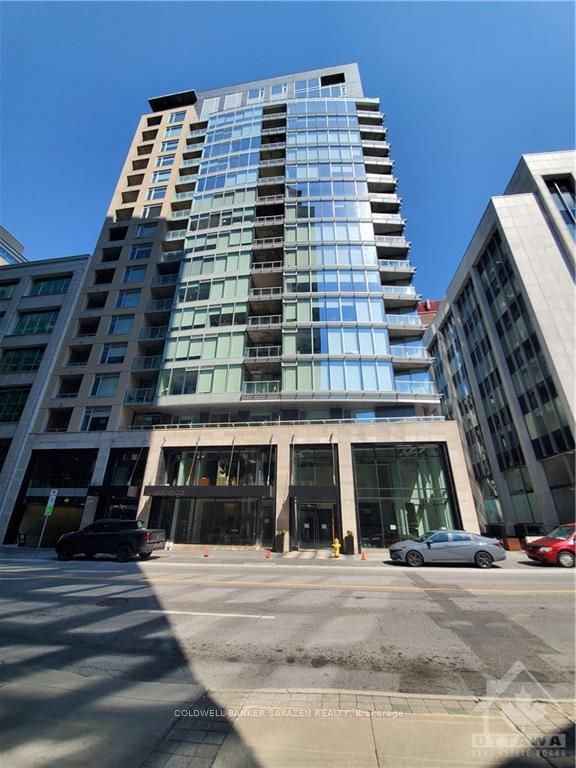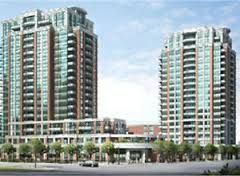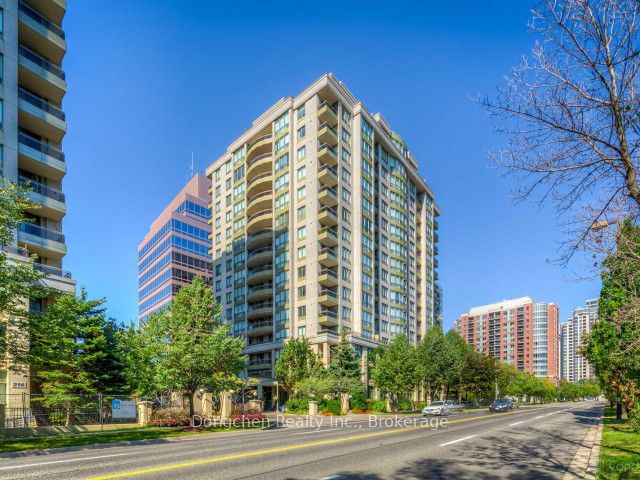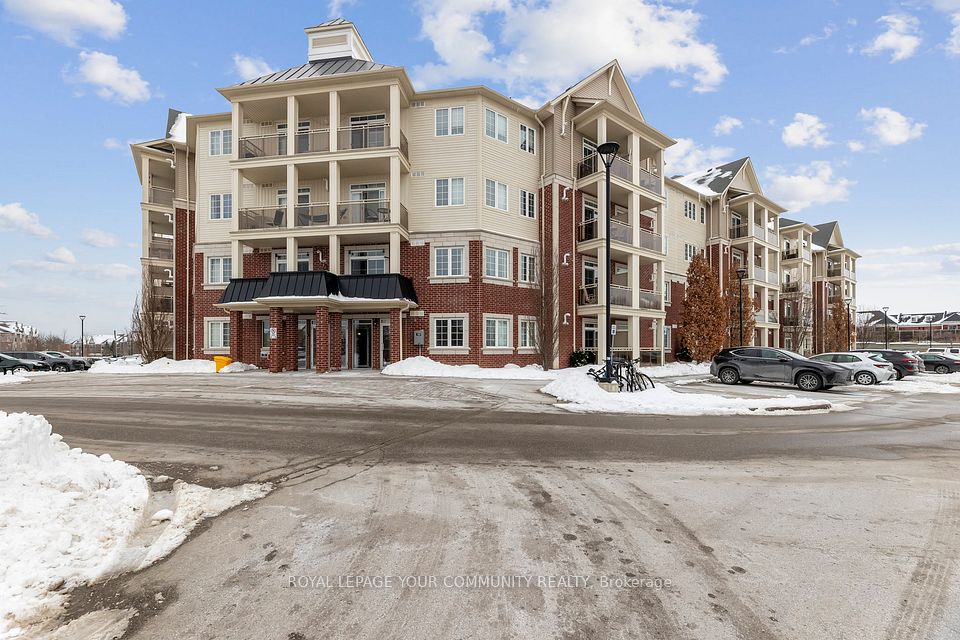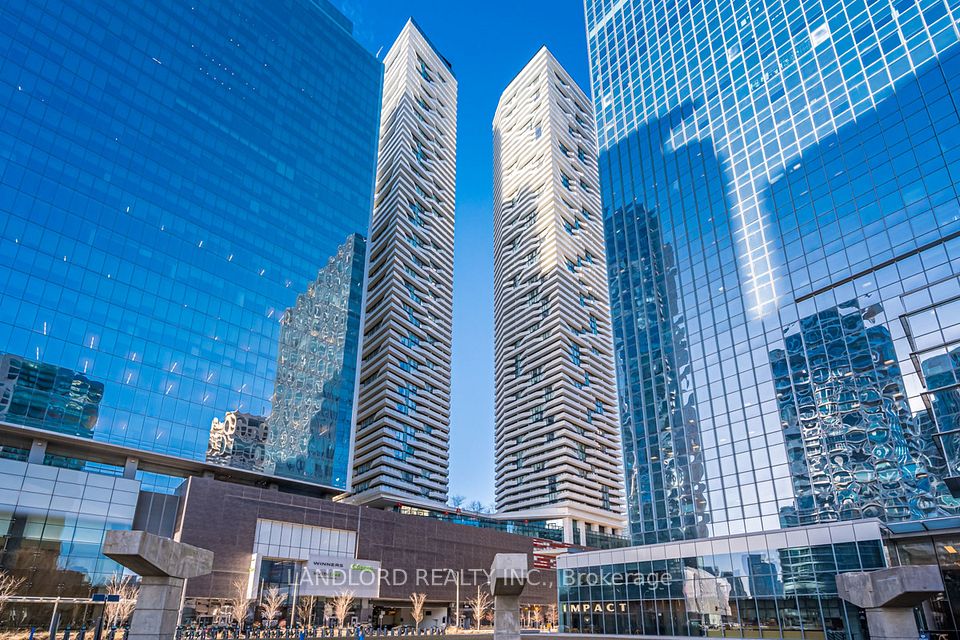$499,000
5 Defries Street, Toronto C08, ON M5A 0W7
Price Comparison
Property Description
Property type
Condo Apartment
Lot size
N/A
Style
Apartment
Approx. Area
N/A
Room Information
| Room Type | Dimension (length x width) | Features | Level |
|---|---|---|---|
| Living Room | 4.45 x 2.18 m | Laminate, Track Lighting, W/O To Balcony | Main |
| Kitchen | 4.45 x 1.66 m | Stainless Steel Appl, Stone Counters, B/I Microwave | Main |
| Primary Bedroom | 3.1 x 2.8 m | Laminate, Large Closet, Glass Doors | Main |
| Bathroom | 3.84 x 1.75 m | 4 Pc Bath, Ceramic Floor, Stone Counters | Main |
About 5 Defries Street
Welcome to Suite 1507 at River and Fifth a west-facing 1-bedroom condo in one of Toronto's most exciting new buildings. Just a year old, this suite offers a great balance of style and functionality with its open-concept layout, sleek modern kitchen, and bright living space framed by floor-to-ceiling windows. It's an ideal option for first-time buyers, young professionals, or anyone who enjoys the energy of downtown living. The building is loaded with top-tier amenities including a 24-hour concierge, full gym, indoor pool, yoga studio, co-working spaces, party and games rooms, pet-friendly areas, guest suites, rooftop patio, and more. Steps from TTC transit with easy access to Broadview and Castle Frank stations, plus close to parks like Riverdale Park and Corktown Common, the Don Valley Trails, and the vibrant Distillery Districtthis is modern city living done right.
Home Overview
Last updated
4 hours ago
Virtual tour
None
Basement information
None
Building size
--
Status
In-Active
Property sub type
Condo Apartment
Maintenance fee
$358.73
Year built
--
Additional Details
MORTGAGE INFO
ESTIMATED PAYMENT
Location
Some information about this property - Defries Street

Book a Showing
Find your dream home ✨
I agree to receive marketing and customer service calls and text messages from homepapa. Consent is not a condition of purchase. Msg/data rates may apply. Msg frequency varies. Reply STOP to unsubscribe. Privacy Policy & Terms of Service.







