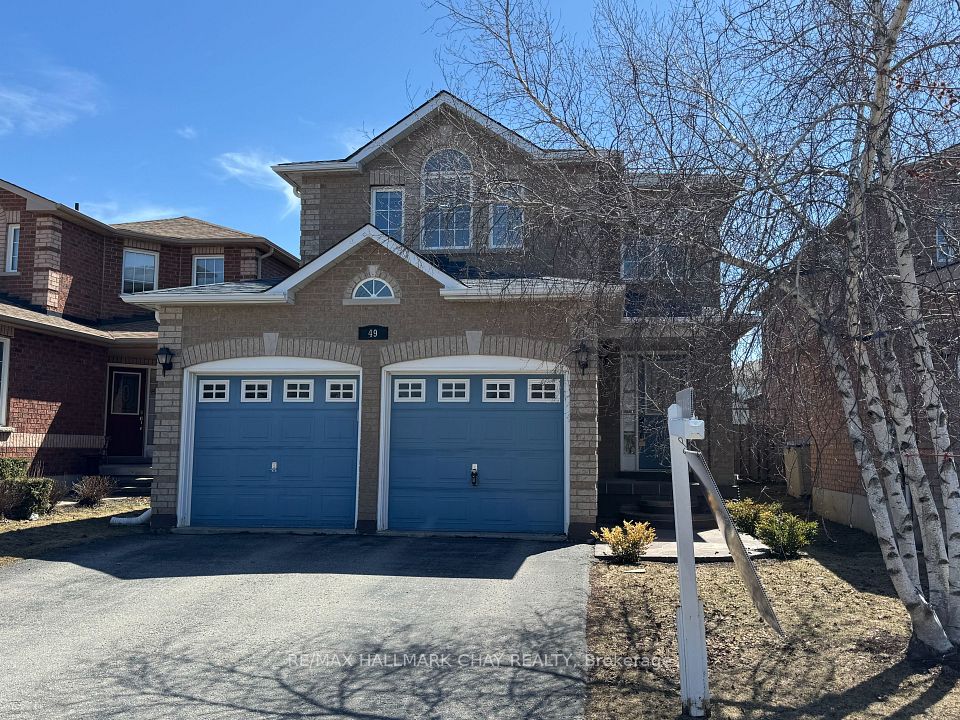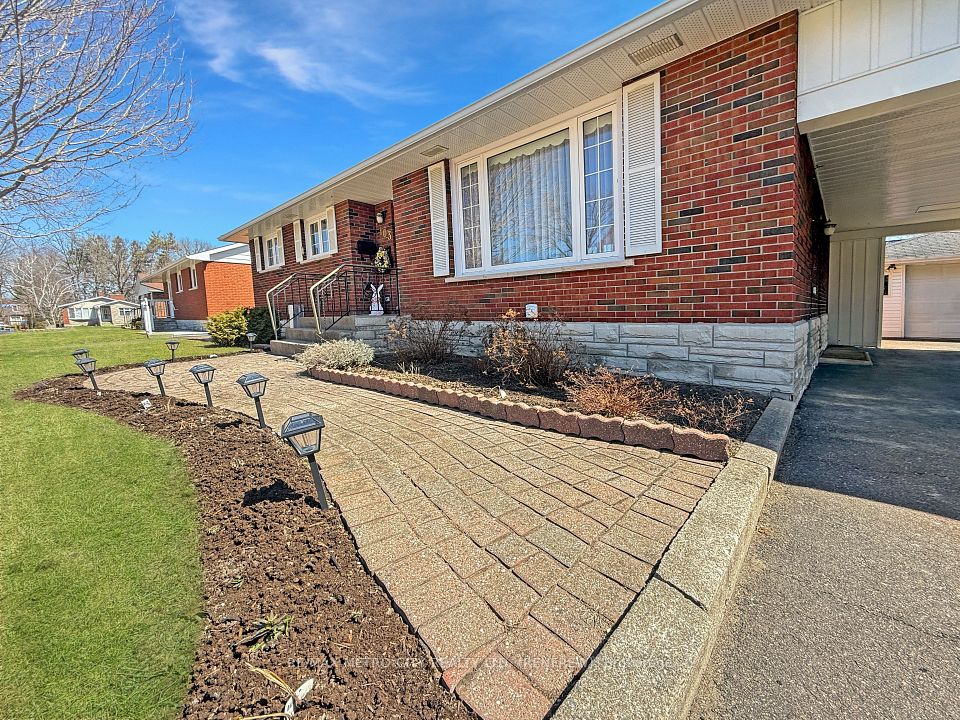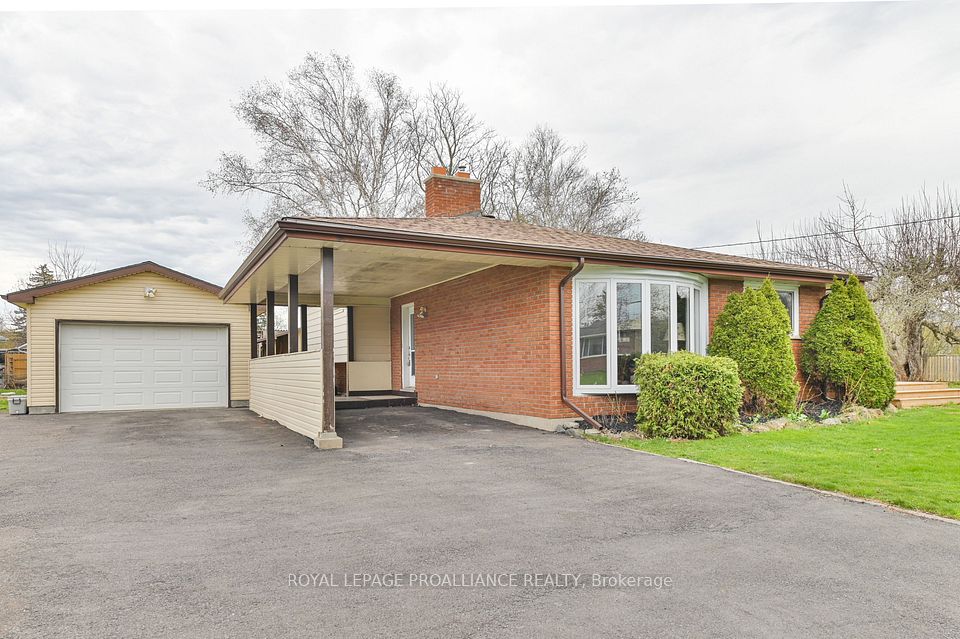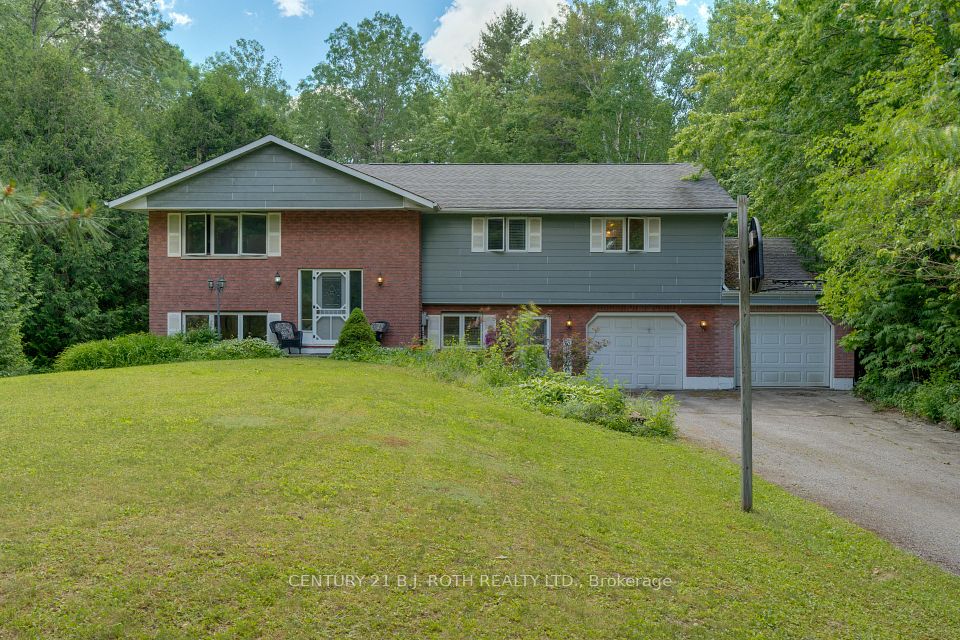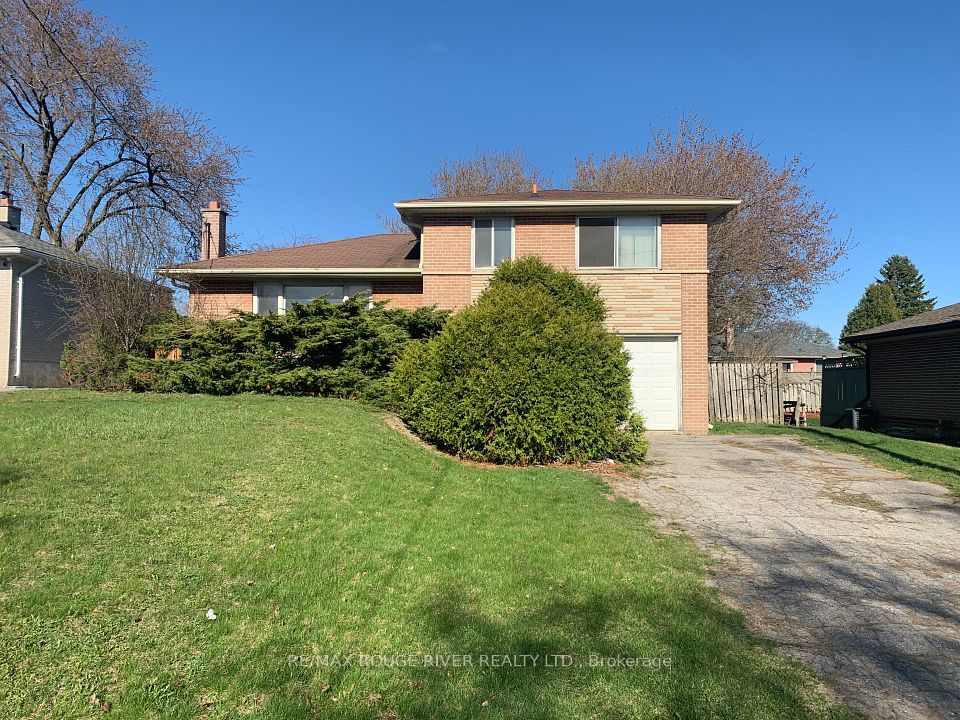$999,900
Last price change Apr 10
5 East John Street, Innisfil, ON L0L 1L0
Price Comparison
Property Description
Property type
Detached
Lot size
< .50 acres
Style
1 1/2 Storey
Approx. Area
N/A
Room Information
| Room Type | Dimension (length x width) | Features | Level |
|---|---|---|---|
| Kitchen | 5.11 x 2.69 m | Renovated, B/I Appliances, Quartz Counter | Main |
| Living Room | 3.53 x 2.87 m | Formal Rm, Window | Main |
| Dining Room | 3.81 x 2.91 m | Formal Rm, Window | Main |
| Office | 5.89 x 2.44 m | Side Door, Window | Main |
About 5 East John Street
ONE OF A KIND BEAUTY. Great location, close to Hwy 400, schools, a library, recreation center, park/outdoor water park, restaurants, outlet mall and local shops. Backyard serenity with three spacious decks surrounding the home, complemented by a fire pit and hot tub. Great for entertaining including ample parking space. Backyard is landscaped beautifully with mature cedars, Japanese maple and centered with a unique pear tree and includes a spacious outdoor shed and fire wood/garden shelter, offering much needed space for storage of any outdoor landscaping/garden tools, firewood etc. 1 1/2 story home with upgraded wiring, insulation, air conditioning and central vac. Main floor has a beautifully renovated kitchen with all upgraded modern appliances, a four piece bathroom, refinished original flooring throughout the main floor and ample storage space. Second floor includes three bedrooms and a three piece bathroom. Renovated workshop with an overlooking loft including two separate entrances, air conditioning and a pellet stove. Dream come true for a hobby enthusiast.
Home Overview
Last updated
Apr 10
Virtual tour
None
Basement information
Partial Basement
Building size
--
Status
In-Active
Property sub type
Detached
Maintenance fee
$N/A
Year built
--
Additional Details
MORTGAGE INFO
ESTIMATED PAYMENT
Location
Some information about this property - East John Street

Book a Showing
Find your dream home ✨
I agree to receive marketing and customer service calls and text messages from homepapa. Consent is not a condition of purchase. Msg/data rates may apply. Msg frequency varies. Reply STOP to unsubscribe. Privacy Policy & Terms of Service.







