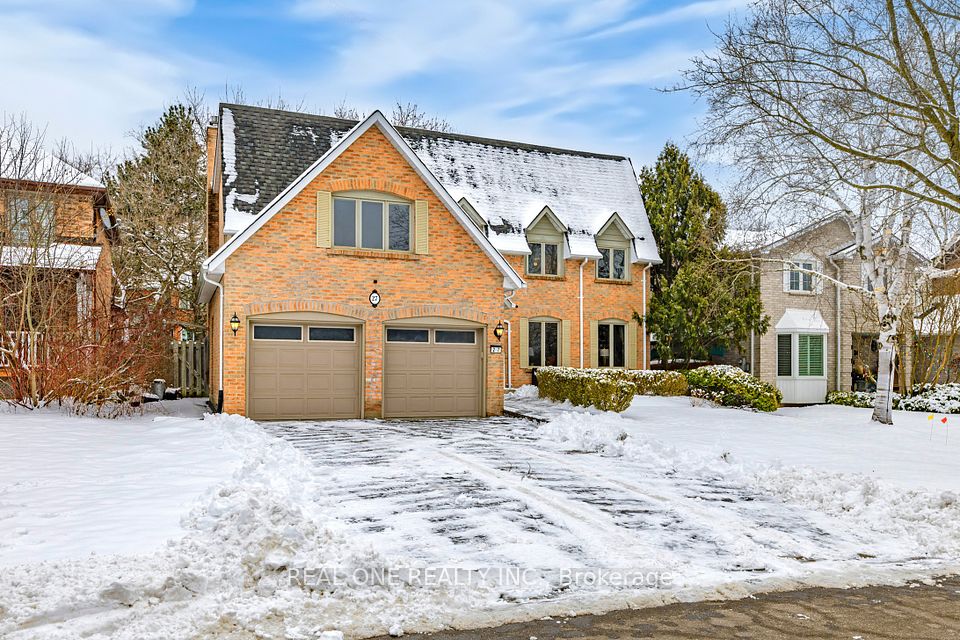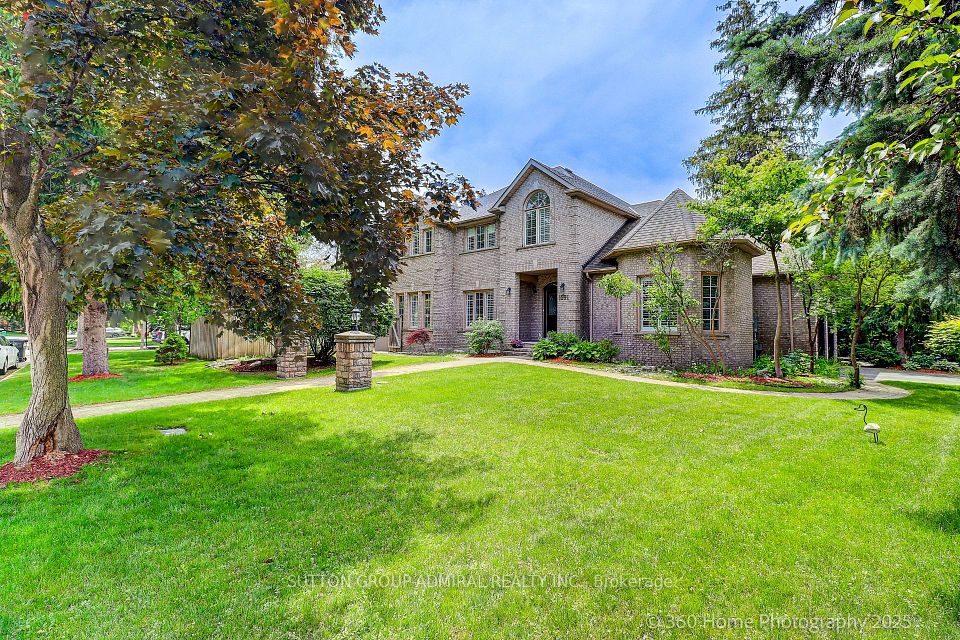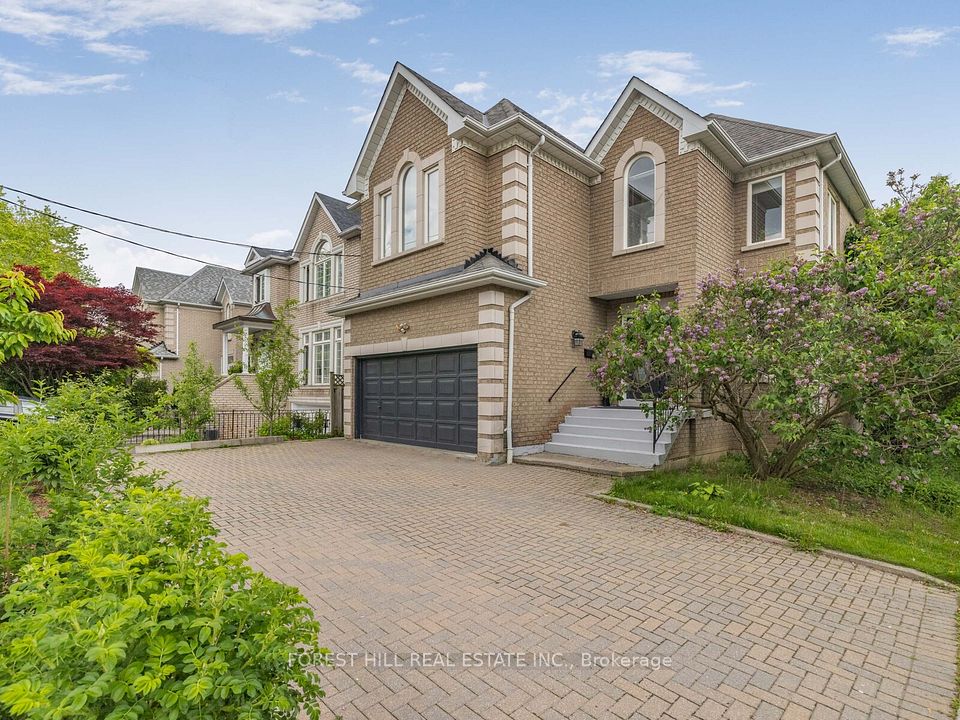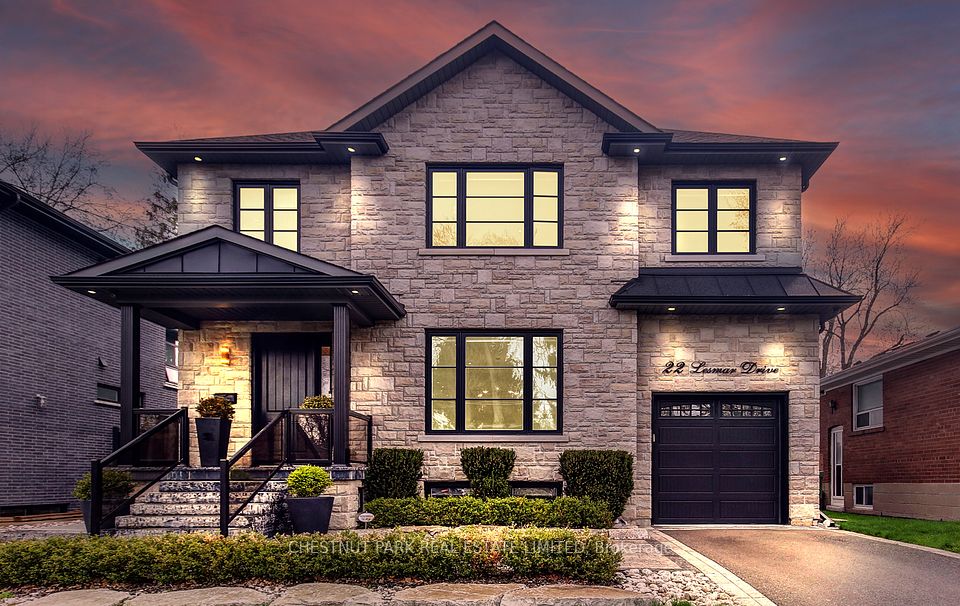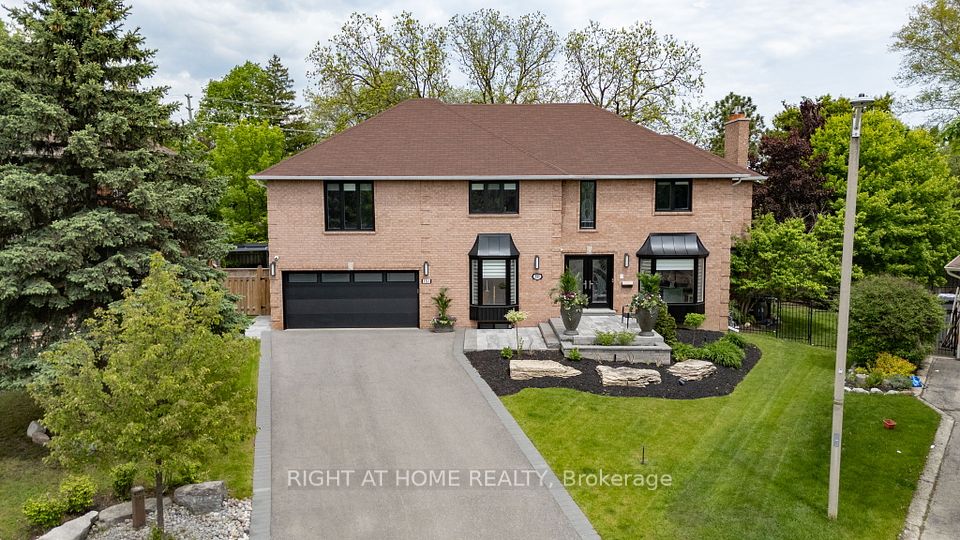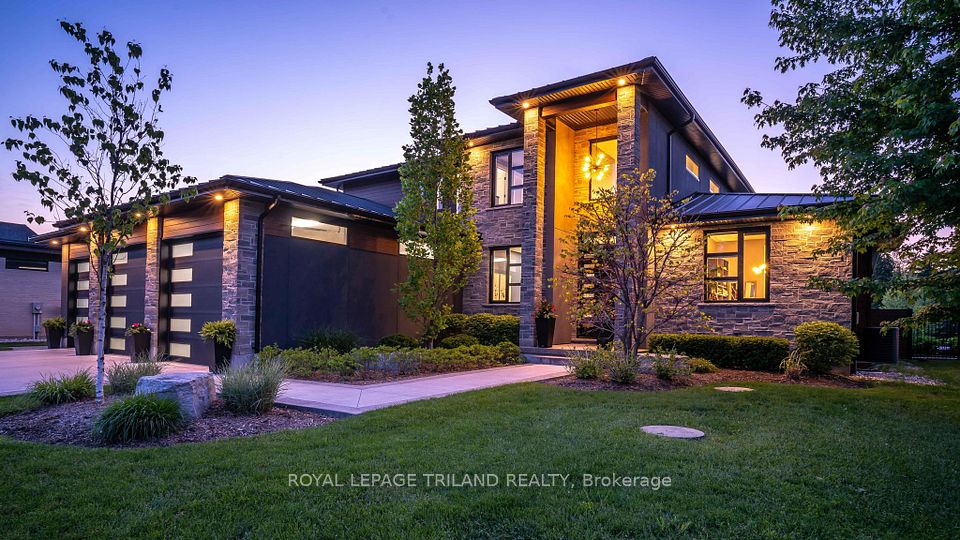
$2,499,000
5 Elias Snider Court, Whitchurch-Stouffville, ON L0H 1G0
Virtual Tours
Price Comparison
Property Description
Property type
Detached
Lot size
N/A
Style
Bungalow-Raised
Approx. Area
N/A
Room Information
| Room Type | Dimension (length x width) | Features | Level |
|---|---|---|---|
| Great Room | 4.67 x 6.31 m | Cathedral Ceiling(s), Gas Fireplace, W/O To Porch | Main |
| Dining Room | 4.2 x 3.57 m | Coffered Ceiling(s), Hardwood Floor, Crown Moulding | Main |
| Kitchen | 5.13 x 4.51 m | Granite Counters, B/I Appliances, Pantry | Main |
| Breakfast | 4.05 x 3.24 m | W/O To Porch, California Shutters | Main |
About 5 Elias Snider Court
Rare 3100SQFT + 3217SQFT Finished Walkout Basement, 2-Kitchen Bungalow with 10FT+ Main Floor Ceilings, 9FT Basement ceilings, and 2 x 2-Car Garages on a 1.47 Mature Treed and Professionally landscaped lot in a prime location minutes to Bloomington Go Train, Hwy 404, Aurora and Newmarket. This home is ideal for entertaining, multi-generational living, blending luxury, functionality and a stunning outdoor setting. Enter through the oversized covered front porch into the open concept foyer with soaring ceilings and the private main floor office. The Vaulted Ceiling Family room with gas fireplace acts as the heart of the home and features a walk-out to the entertaining-sized covered porch complete with bbq zone, dining table and lounge as well as stunning backyard views. The custom kitchen has granite counters, stainless steel appliances with plenty of cabinets and a large breakfast area with a walk-out to the covered porch. The dining room is just off the kitchen and has a coffered ceiling as well as natural backyard views. The primary suite is located on the north end of the house and has a walk-in closet and 5pc ensuite washroom. The other two bedrooms are located on the south end of the house and share a 4pc washroom. Finished walk-out basement with kitchen, breakfast area, recreation room, theatre/karaoke room, workshop, 3pc washroom, two bedrooms and two separate entrances to access both garages as well as plenty of storage. Both two car garages have direct access to the main floor and separate entrances to the finished walk-out basement. Private backyard oasis with professional landscaping, oversized patio, 5th garage door to the backyard, covered back party porch, and stunning mature trees along the perimeter of the backyard.
Home Overview
Last updated
7 hours ago
Virtual tour
None
Basement information
Finished with Walk-Out, Separate Entrance
Building size
--
Status
In-Active
Property sub type
Detached
Maintenance fee
$N/A
Year built
2024
Additional Details
MORTGAGE INFO
ESTIMATED PAYMENT
Location
Some information about this property - Elias Snider Court

Book a Showing
Find your dream home ✨
I agree to receive marketing and customer service calls and text messages from homepapa. Consent is not a condition of purchase. Msg/data rates may apply. Msg frequency varies. Reply STOP to unsubscribe. Privacy Policy & Terms of Service.






