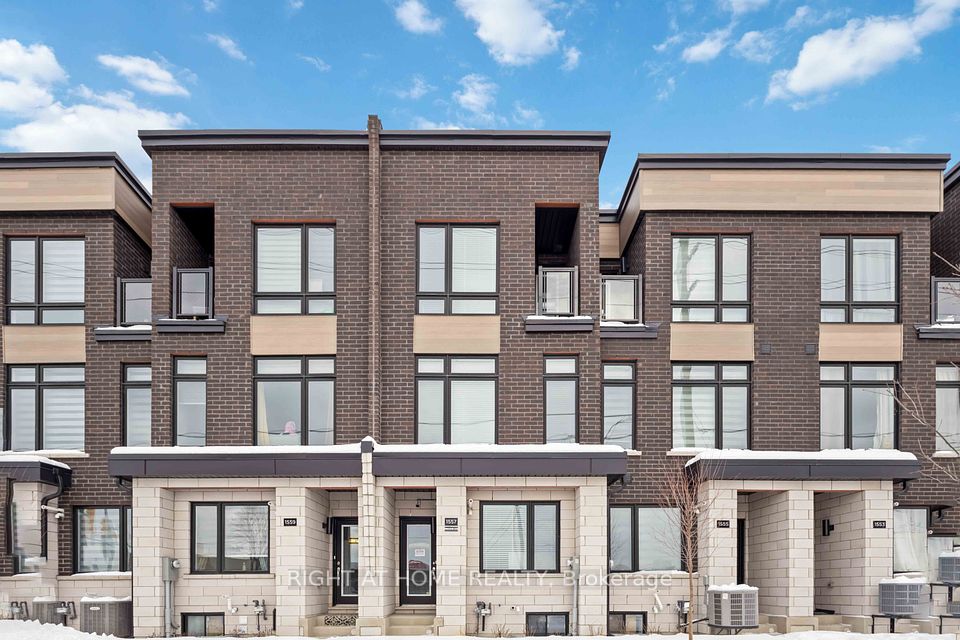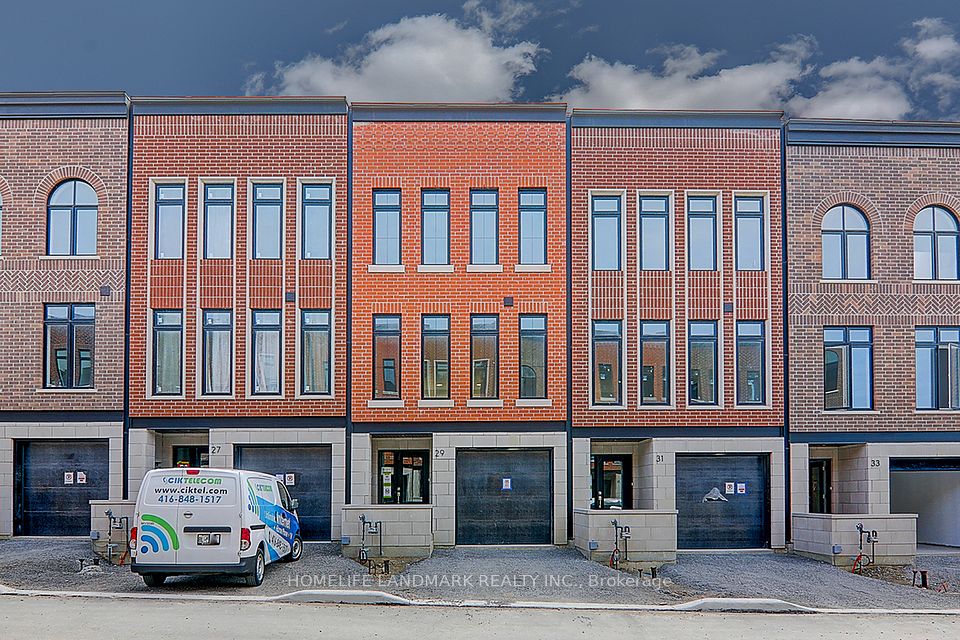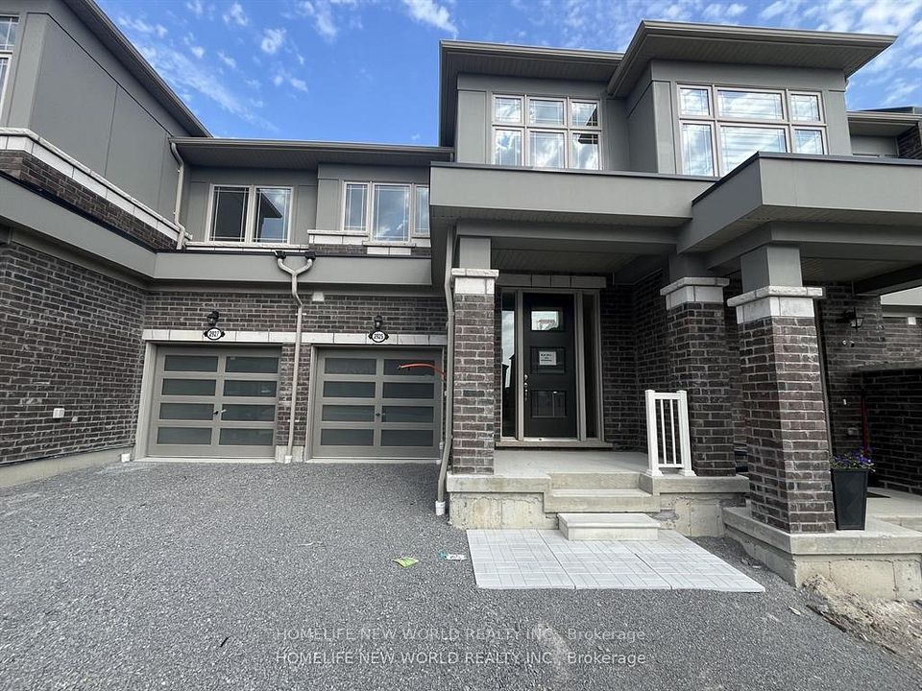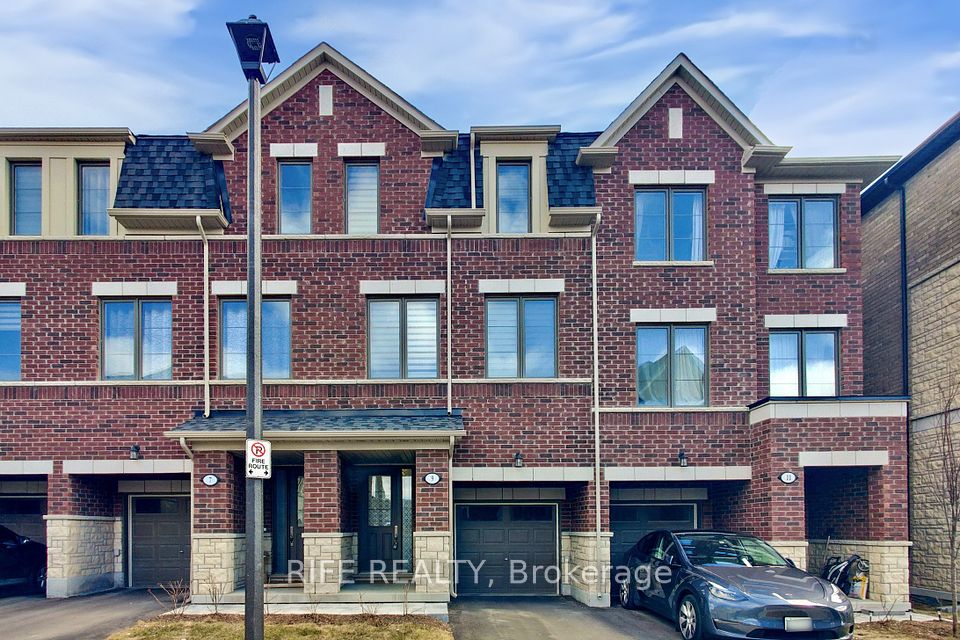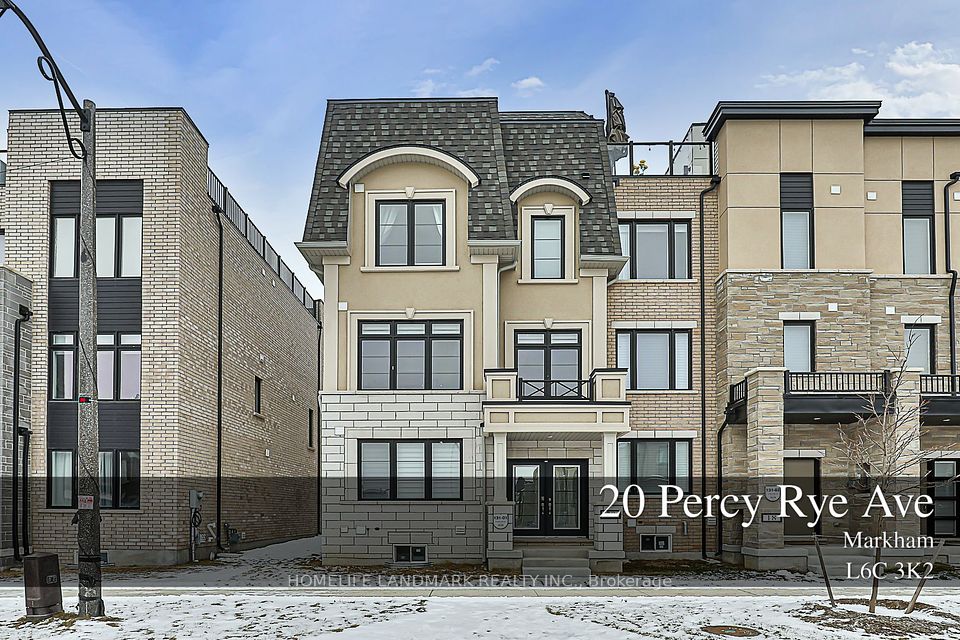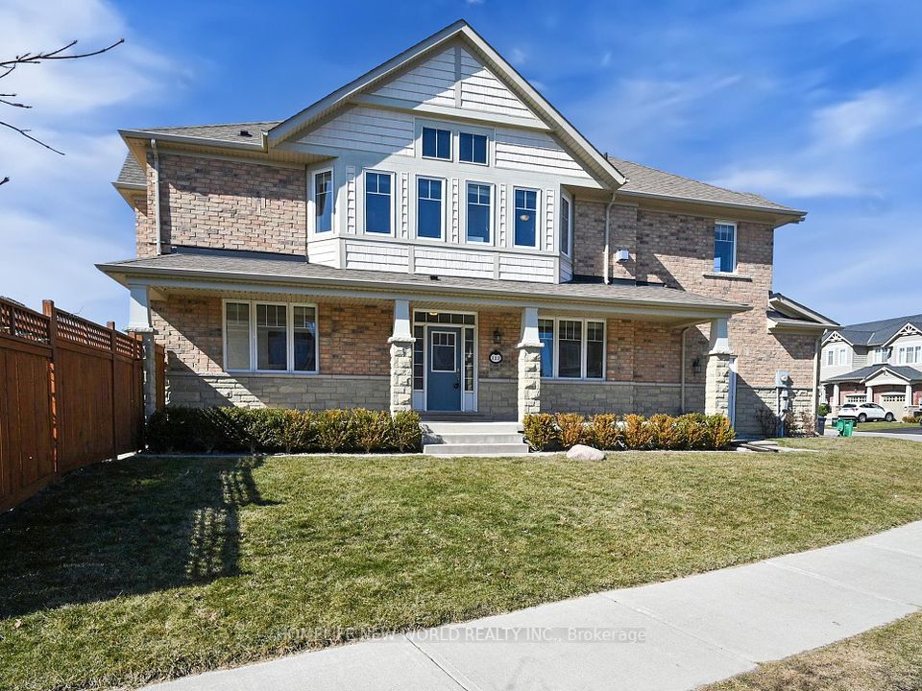$999,999
5 Folcroft Street, Brampton, ON L6Y 6L3
Virtual Tours
Price Comparison
Property Description
Property type
Att/Row/Townhouse
Lot size
N/A
Style
3-Storey
Approx. Area
N/A
Room Information
| Room Type | Dimension (length x width) | Features | Level |
|---|---|---|---|
| Foyer | 3.05 x 1.52 m | Ceramic Floor, Closet, Staircase | Main |
| Family Room | 3.05 x 3.05 m | Broadloom, Walk-In Closet(s), Window | Main |
| Living Room | 6.11 x 4.27 m | Hardwood Floor, Combined w/Dining, Window | Second |
| Dining Room | 6.11 x 4.27 m | Hardwood Floor, Combined w/Living, Window | Second |
About 5 Folcroft Street
Wow! This Is An Absolute Showstopper And A Must-See! Priced To Sell Immediately, This Stunning 4-Bedroom Newer Home, Backing Onto A Serene Ravine And Less Than 1 Year Old, Offers The Perfect Blend Of Luxury, Space, And Practicality For Families! Enjoy The Breathtaking Ravine Views From The Two Attached Balconies! With 9' High Ceilings On The Main Floor, This Home Showcases A Well-Thought-Out Layout, Featuring Separate Living And Family Rooms, With The Family Room Boasting An Open-Concept Design Ideal For Relaxing Evenings Or Entertaining! The Second Floor Gleams With Elegant Hardwood Flooring, While The Beautifully Designed Chefs Kitchen Is A Culinary Dream,Equipped With Granite Countertops, A Stylish Backsplash, And Stainless Steel Appliances. This Kitchen Perfectly Balances Functionality And Sophistication, Making It The Heart Of The Home! The Master Bedroom Is A Tranquil Retreat, Offering A Large Walk-In Closet, A Luxurious 5-Piece Ensuite,And A Private Balcony Ideal For Unwinding. **EXTRAS** Hardwood Floors Through Out On 2nd Floor! Hardwood Staircase On All Levels! Upgraded Light Fixtures!Two Enjoy The Breathtaking Ravine Views From The Two Attached Balconies! Its A Property Not To Be Missed!
Home Overview
Last updated
Mar 18
Virtual tour
None
Basement information
Finished with Walk-Out
Building size
--
Status
In-Active
Property sub type
Att/Row/Townhouse
Maintenance fee
$N/A
Year built
--
Additional Details
MORTGAGE INFO
ESTIMATED PAYMENT
Location
Some information about this property - Folcroft Street

Book a Showing
Find your dream home ✨
I agree to receive marketing and customer service calls and text messages from homepapa. Consent is not a condition of purchase. Msg/data rates may apply. Msg frequency varies. Reply STOP to unsubscribe. Privacy Policy & Terms of Service.







