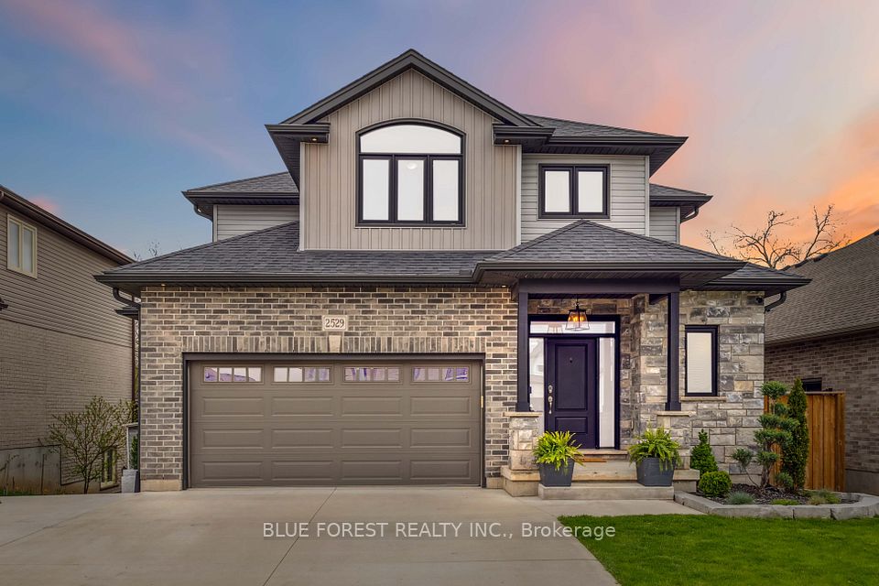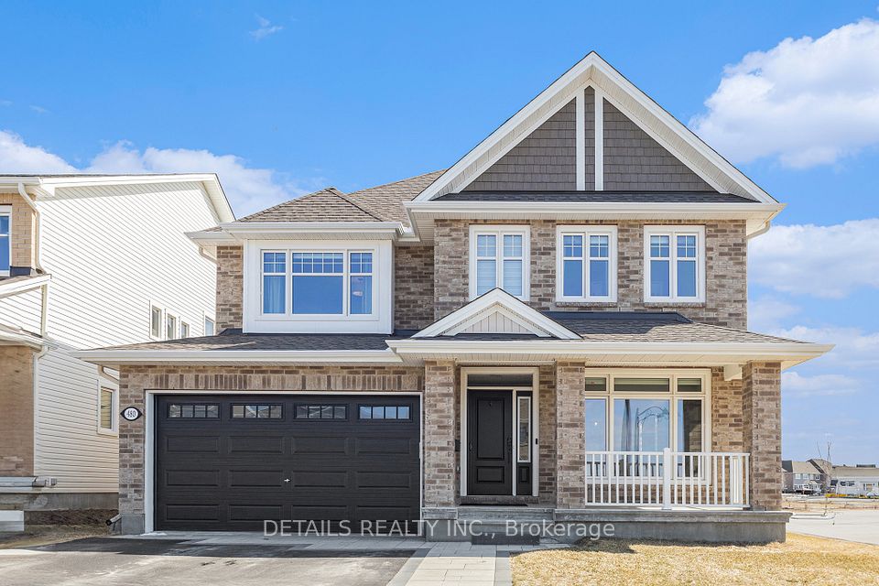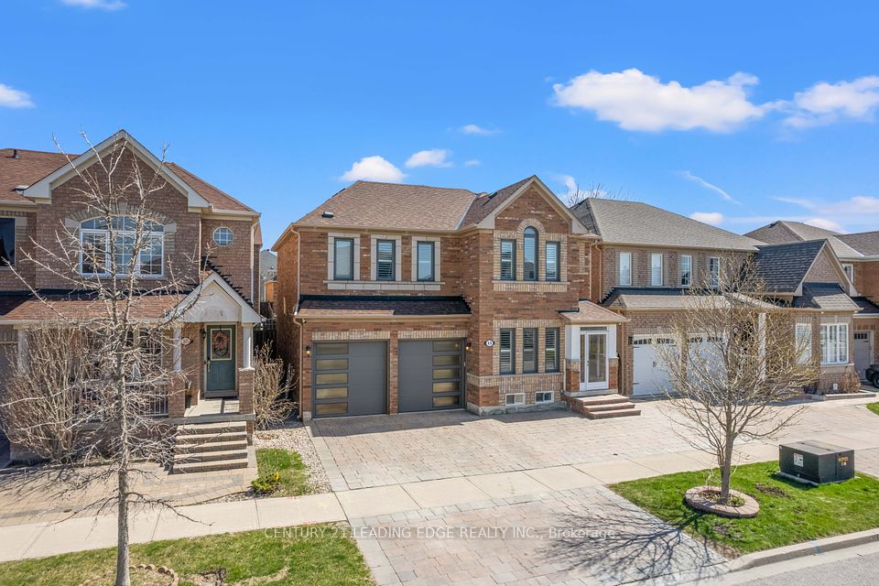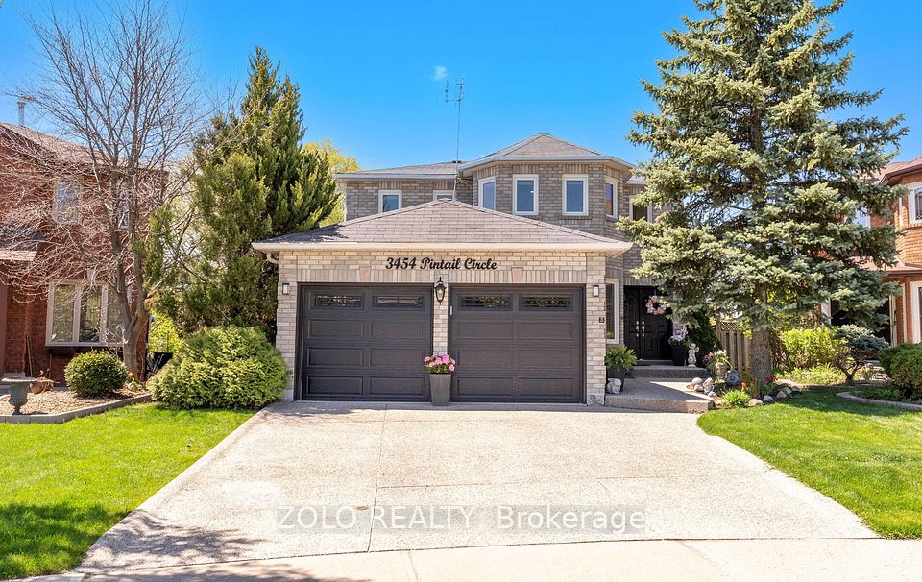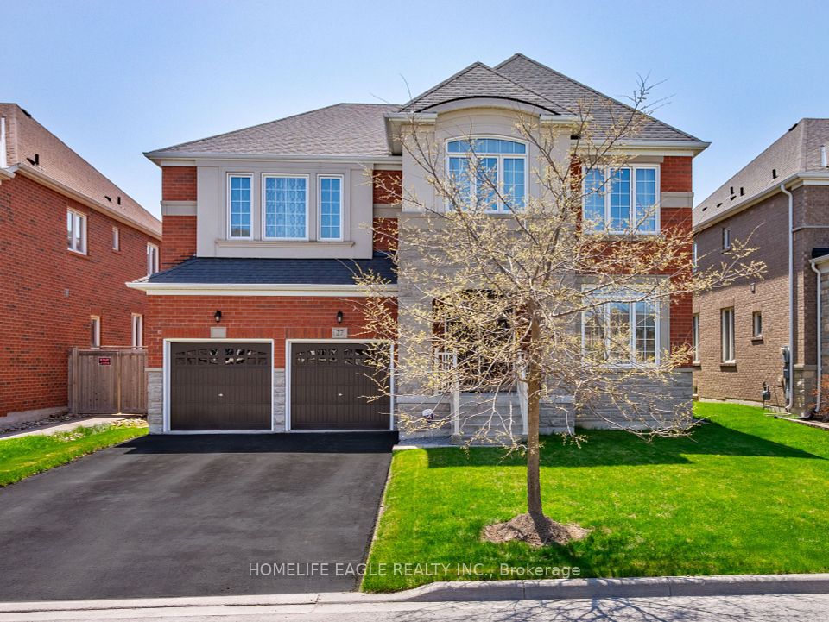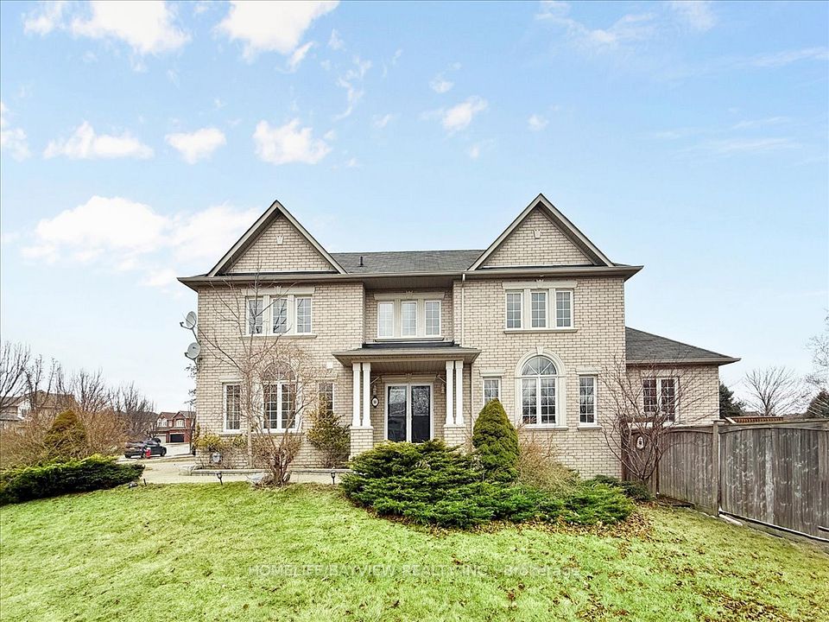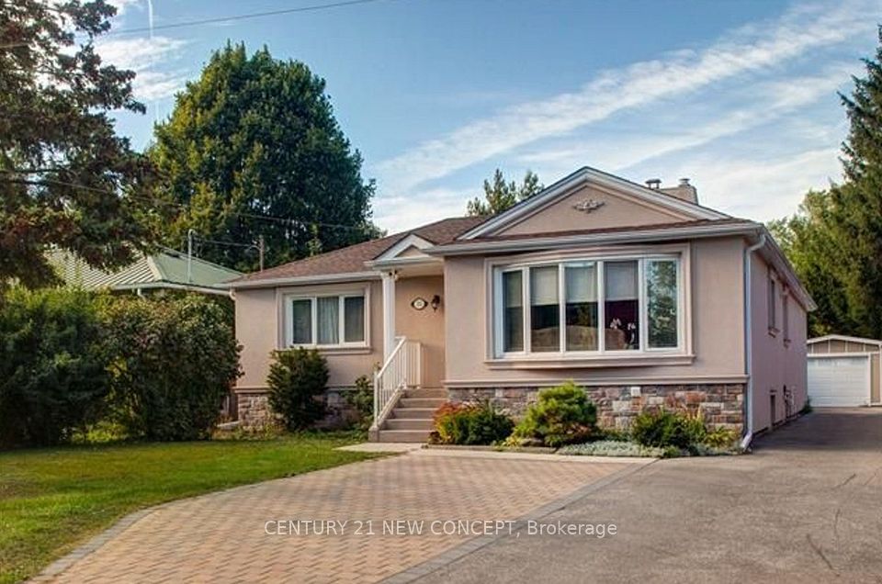$1,600,000
5 Forsyth Crescent, Brampton, ON L6X 5N2
Virtual Tours
Price Comparison
Property Description
Property type
Detached
Lot size
N/A
Style
2-Storey
Approx. Area
N/A
Room Information
| Room Type | Dimension (length x width) | Features | Level |
|---|---|---|---|
| Dining Room | 3.96 x 3.66 m | Hardwood Floor, Window, Pot Lights | Ground |
| Office | 3.23 x 2.74 m | French Doors, Large Window, Hardwood Floor | Ground |
| Kitchen | 4.38 x 2.77 m | Quartz Counter, Custom Backsplash, Modern Kitchen | Ground |
| Family Room | 3.96 x 4.97 m | Hardwood Floor, Gas Fireplace, Window | Ground |
About 5 Forsyth Crescent
Stunning 4+2 Bedroom, 3.5+1 Bath Detached Home with Legal 2-Bedroom Basement in the Heart of Credit Valley. This immaculate property offers approximately 3000 sqft of above-ground living space and over $100K in premium upgrades. Enjoy a rare, premium lot with no house in front and no sidewalk, ensuring privacy and curb appeal. Features include two master bedrooms, separate living and dining areas, a private office, and a spacious family room. The LEGAL BASEMENT, which has a separate entrance, includes two bedrooms and a washroom. The upgraded kitchen boasts quartz countertops, an island with a waterfall edge, and top-tier KitchenAid stainless steel appliances, including a gas cooktop, wall oven, range hood, microwave, and extended cabinetry. Additional features include a spice door, pot filler, porcelain tiles, and interior pot lights.The backyard is designed for outdoor enjoyment, featuring a gazebo, stamped concrete with built-in floor lights, sprinklers, exterior pot lights, and a BBQ gas line. The home also showcases hand-scraped premium 5-inch hardwood floors, smooth ceilings throughout the main floor and second-floor hallway, square iron pickets, a gas fireplace, and second-floor laundry. Frameless glass showers and upgraded fixtures complete the luxurious feel. Located in the prestigious, family-friendly Credit Valley neighborhood, this home offers exceptional finishes, ample living space, and a prime location. Its a rare find!
Home Overview
Last updated
3 hours ago
Virtual tour
None
Basement information
Finished, Separate Entrance
Building size
--
Status
In-Active
Property sub type
Detached
Maintenance fee
$N/A
Year built
--
Additional Details
MORTGAGE INFO
ESTIMATED PAYMENT
Location
Some information about this property - Forsyth Crescent

Book a Showing
Find your dream home ✨
I agree to receive marketing and customer service calls and text messages from homepapa. Consent is not a condition of purchase. Msg/data rates may apply. Msg frequency varies. Reply STOP to unsubscribe. Privacy Policy & Terms of Service.







