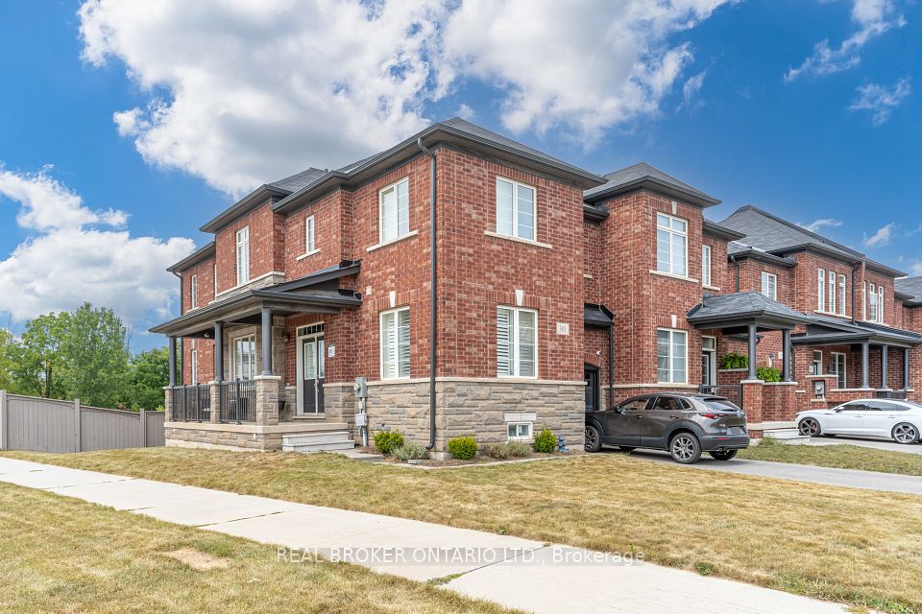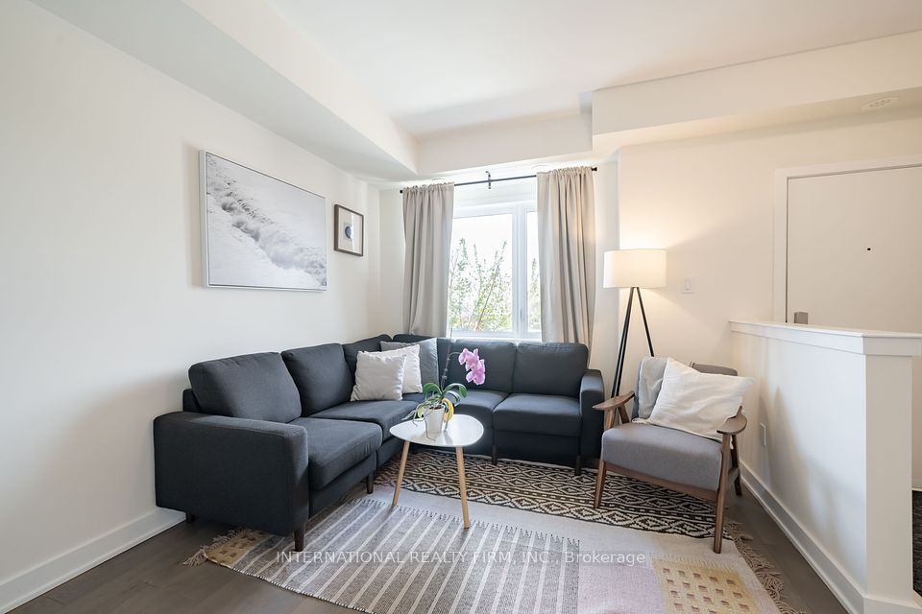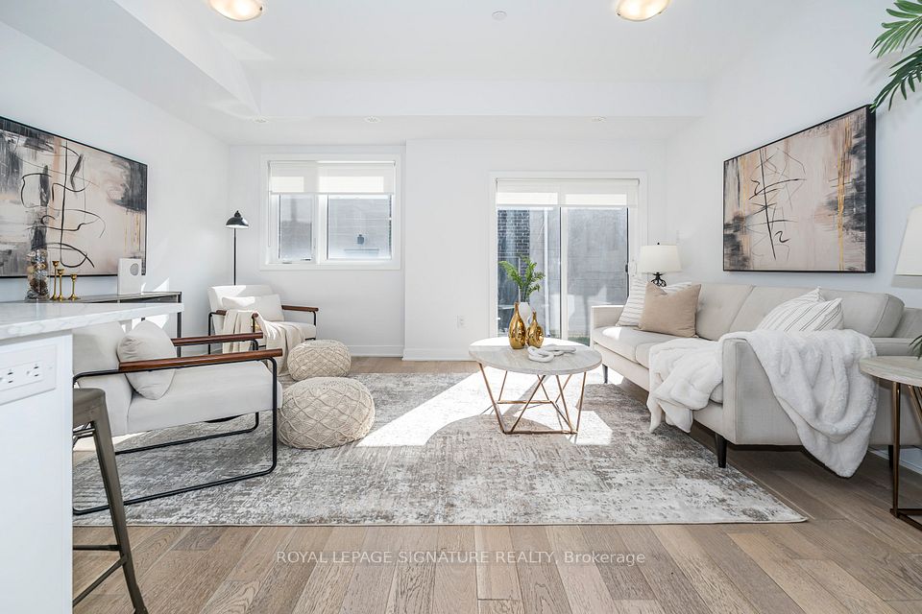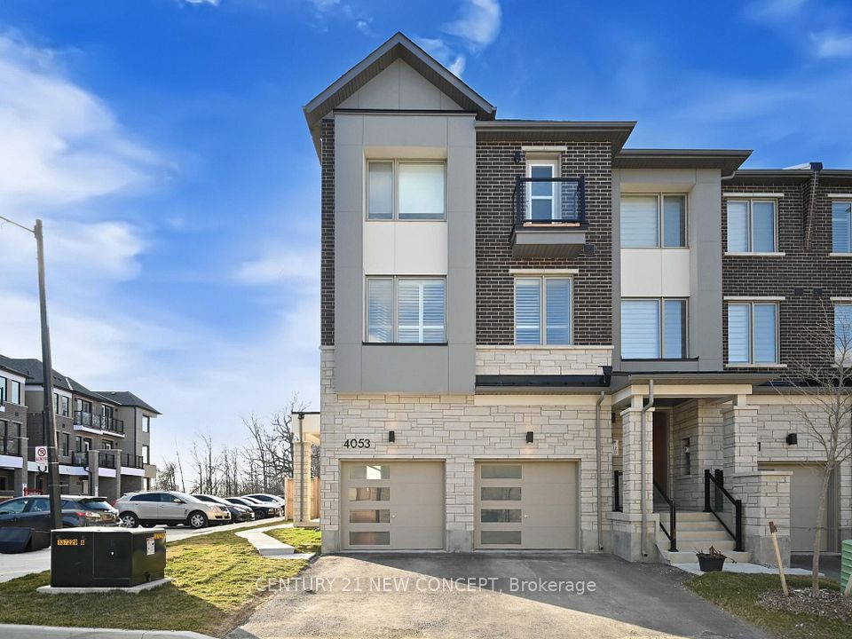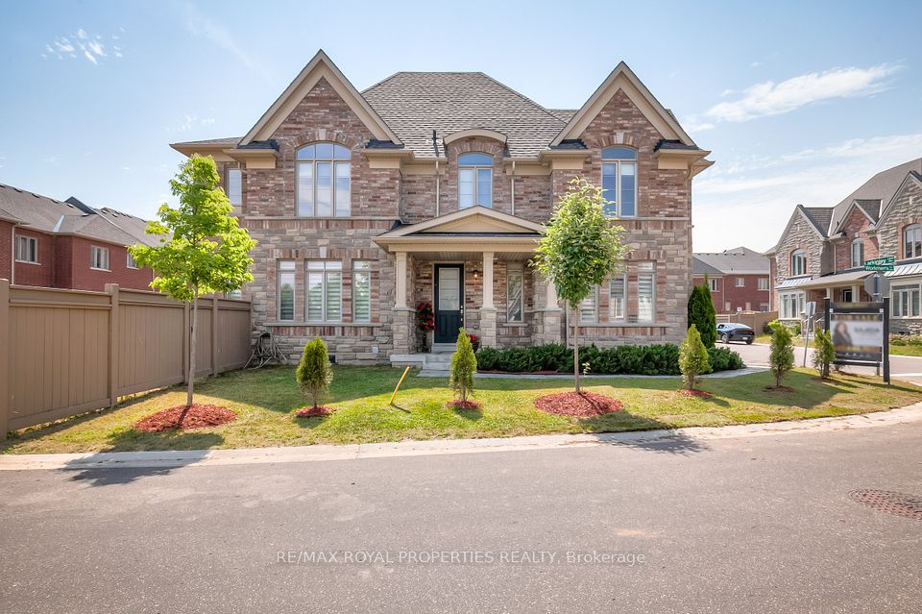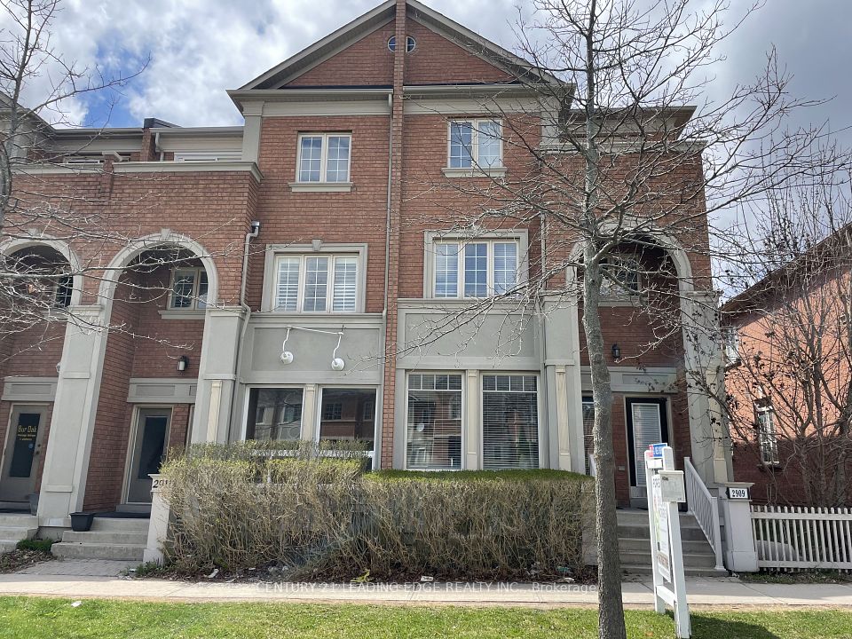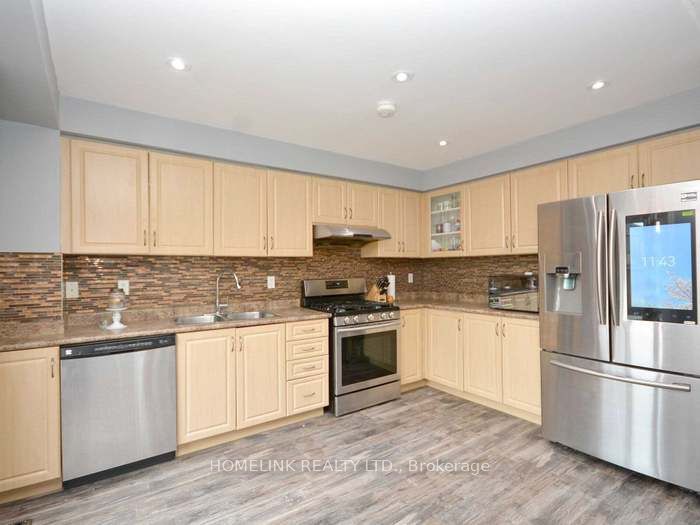$999,900
5 Golden Spring Drive, Brampton, ON L7A 4N4
Virtual Tours
Price Comparison
Property Description
Property type
Att/Row/Townhouse
Lot size
N/A
Style
2-Storey
Approx. Area
N/A
Room Information
| Room Type | Dimension (length x width) | Features | Level |
|---|---|---|---|
| Living Room | 5.84 x 3.99 m | Hardwood Floor, Combined w/Dining, LED Lighting | Main |
| Dining Room | 5.84 x 3.99 m | Hardwood Floor, Combined w/Living, Window | Main |
| Kitchen | 5.39 x 3.35 m | Hardwood Floor, Stainless Steel Appl, Combined w/Br | Main |
| Den | 3.2 x 2.74 m | Hardwood Floor, Window | Main |
About 5 Golden Spring Drive
This beautifully designed, spacious freehold corner townhome nestled in the desirable Northwest Brampton community. This modern 4+2 bedroom, 4 bathroom home offering comfort, style, and functionality for growing families or savvy investors. Step inside to discover hardwood floors throughout, a sun-filled open-concept living and dining area with LED lighting, and a modern kitchen featuring stainless steel appliances and seamless flow into the breakfast space. The main floor den offers a quiet workspace or guest room option. Upstairs, the primary suite impresses with a 5-piece ensuite and walk-in closet, while three additional bedrooms provide ample space for family living. The fully finished Legal basement with a separate entrance and 2nd kitchen makes this home ideal for rental income or multigenerational living. Situated on a 28.1 ft. wide lot with 4 total parking spaces, including a built-in garage, this property is perfectly located close to Wanless Dr & McLaughlin Rd, schools, parks, shopping, and transit.
Home Overview
Last updated
39 minutes ago
Virtual tour
None
Basement information
Separate Entrance, Apartment
Building size
--
Status
In-Active
Property sub type
Att/Row/Townhouse
Maintenance fee
$N/A
Year built
--
Additional Details
MORTGAGE INFO
ESTIMATED PAYMENT
Location
Some information about this property - Golden Spring Drive

Book a Showing
Find your dream home ✨
I agree to receive marketing and customer service calls and text messages from homepapa. Consent is not a condition of purchase. Msg/data rates may apply. Msg frequency varies. Reply STOP to unsubscribe. Privacy Policy & Terms of Service.







