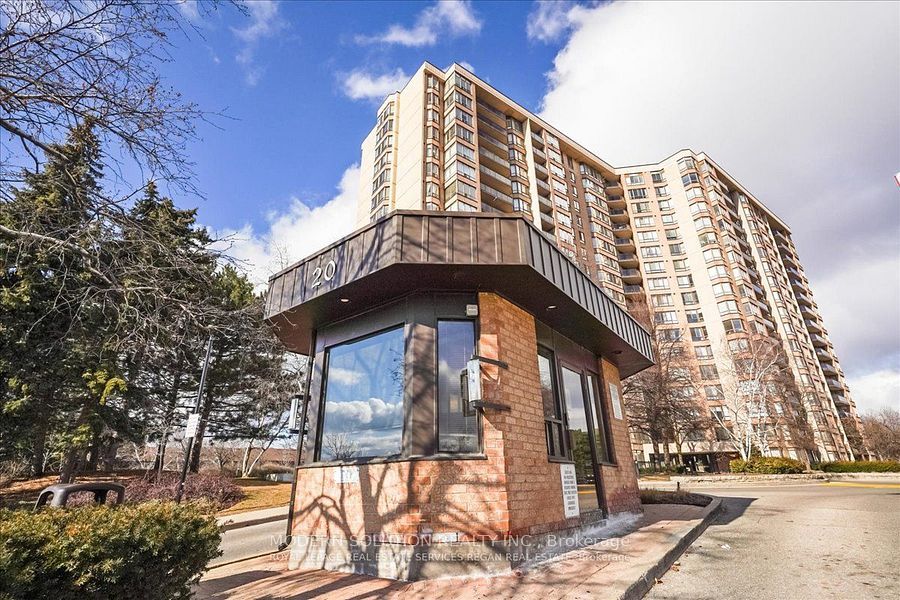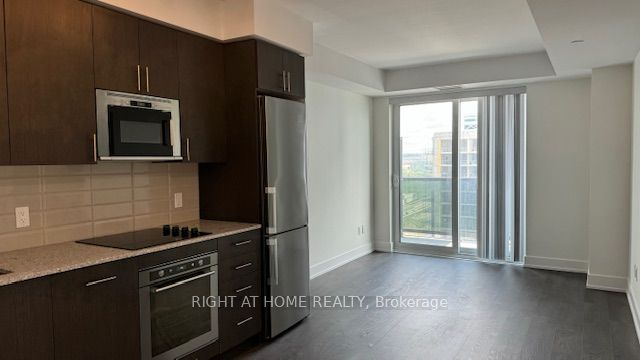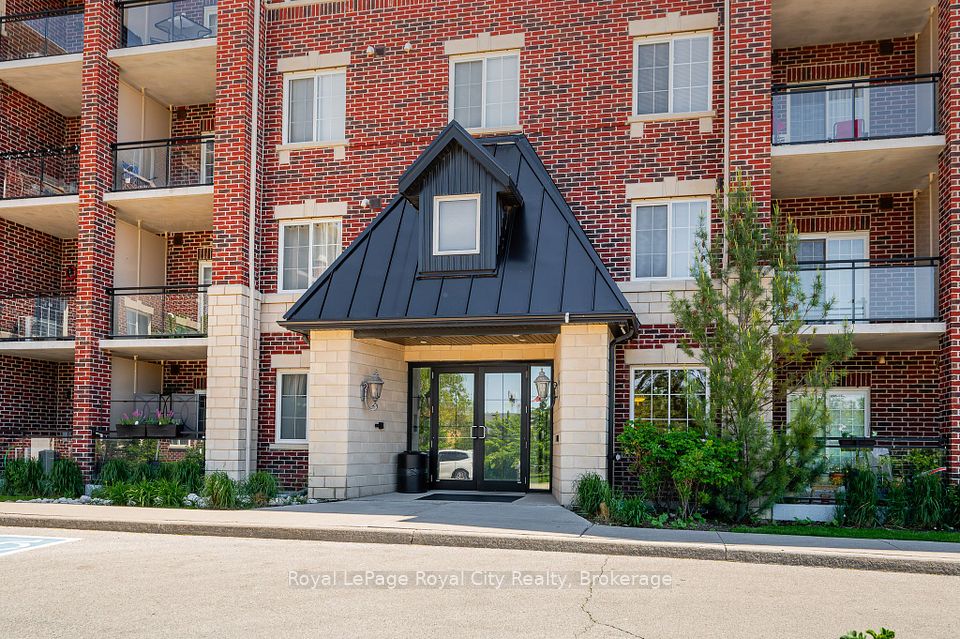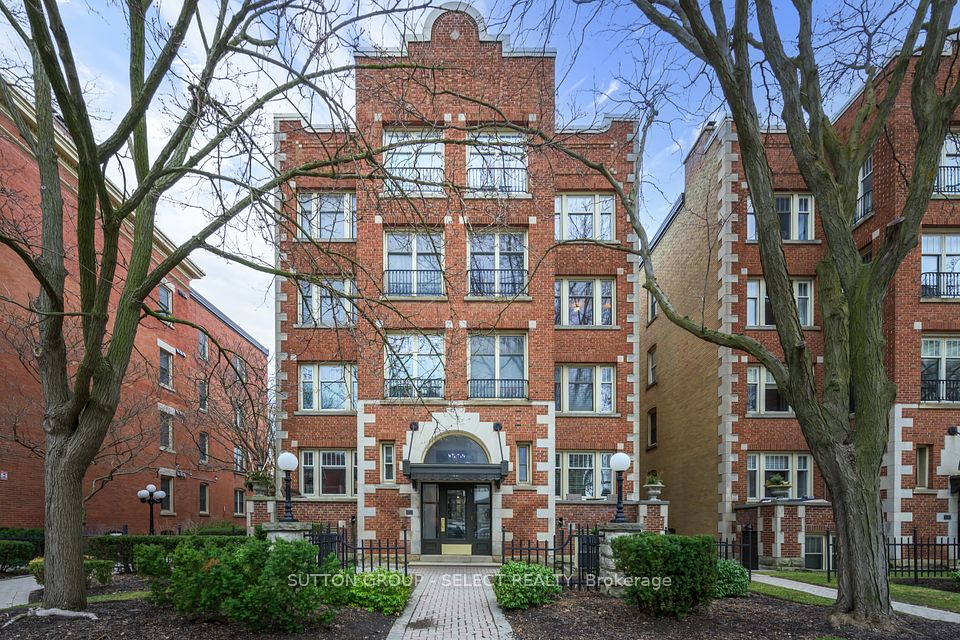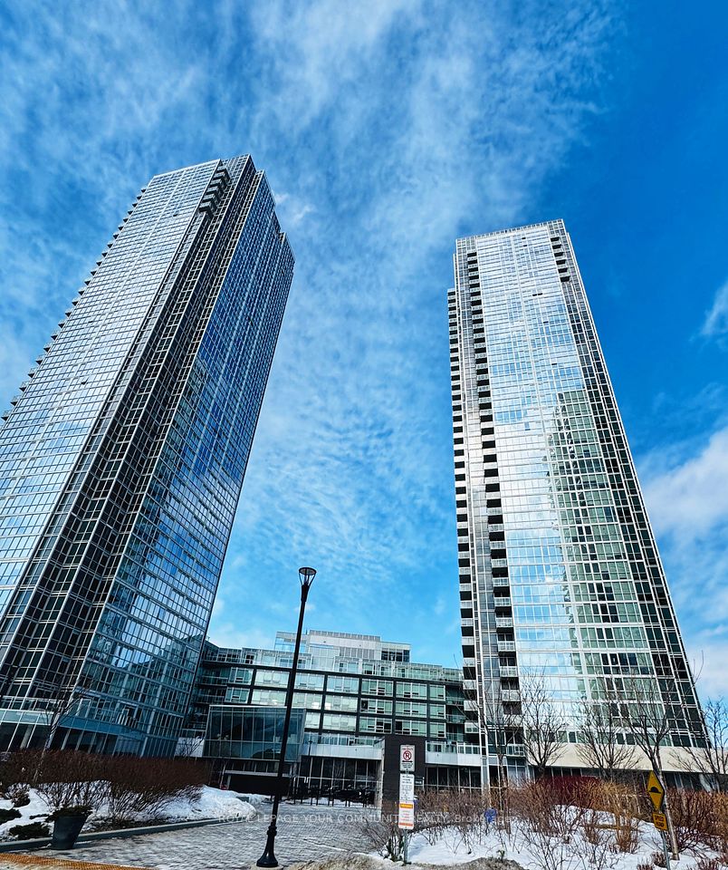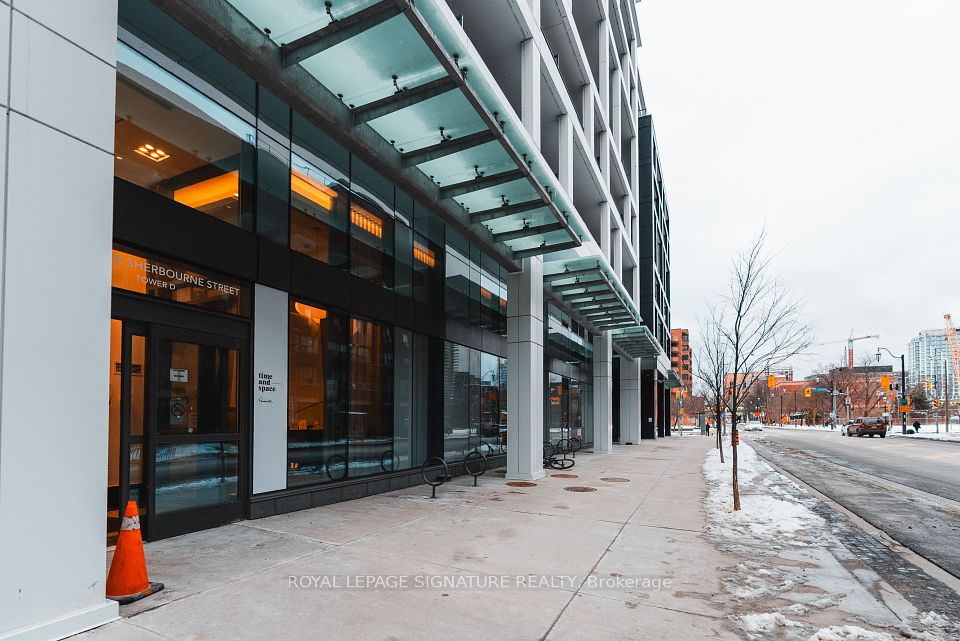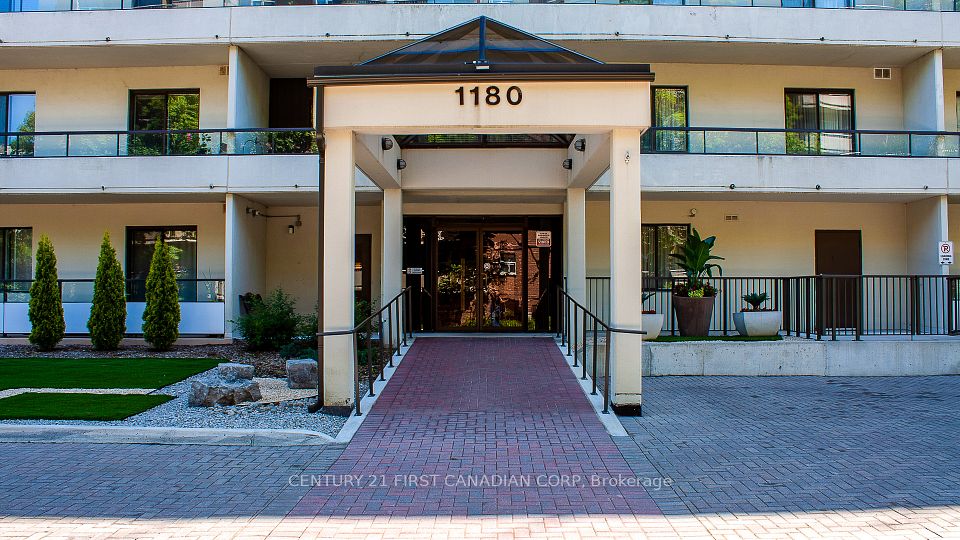$595,000
5 Michael Power Place, Toronto W08, ON M9A 0A3
Price Comparison
Property Description
Property type
Condo Apartment
Lot size
N/A
Style
Apartment
Approx. Area
N/A
Room Information
| Room Type | Dimension (length x width) | Features | Level |
|---|---|---|---|
| Primary Bedroom | 3.39 x 3.365 m | 3 Pc Ensuite, Laminate, Double Closet | Flat |
| Bedroom 2 | 3.765 x 2.902 m | Double Closet, Laminate | Flat |
| Living Room | 3.893 x 3.653 m | Combined w/Dining, Laminate, Open Concept | Flat |
| Dining Room | 3.893 x 3.653 m | Combined w/Living, Laminate, W/O To Balcony | Flat |
About 5 Michael Power Place
This Bright 2-bedroom, 2-bathroom suite with a desirable split bedroom layout features views of Downtown Toronto and Lake Ontario! Open Concept Living & Dining Areas with walk-out to balcony. Walking Distance To Kipling GO And 6 Min Walk To Islington Subway Station. Close To Hwys, Parks, Schools And Walking Distance To Great Restaurants. Excellent Amenities: 24hr Concierge, Party Room, and Gym. 1 Underground Parking Space And Locker included.
Home Overview
Last updated
4 days ago
Virtual tour
None
Basement information
None
Building size
--
Status
In-Active
Property sub type
Condo Apartment
Maintenance fee
$847.6
Year built
2025
Additional Details
MORTGAGE INFO
ESTIMATED PAYMENT
Location
Some information about this property - Michael Power Place

Book a Showing
Find your dream home ✨
I agree to receive marketing and customer service calls and text messages from homepapa. Consent is not a condition of purchase. Msg/data rates may apply. Msg frequency varies. Reply STOP to unsubscribe. Privacy Policy & Terms of Service.







