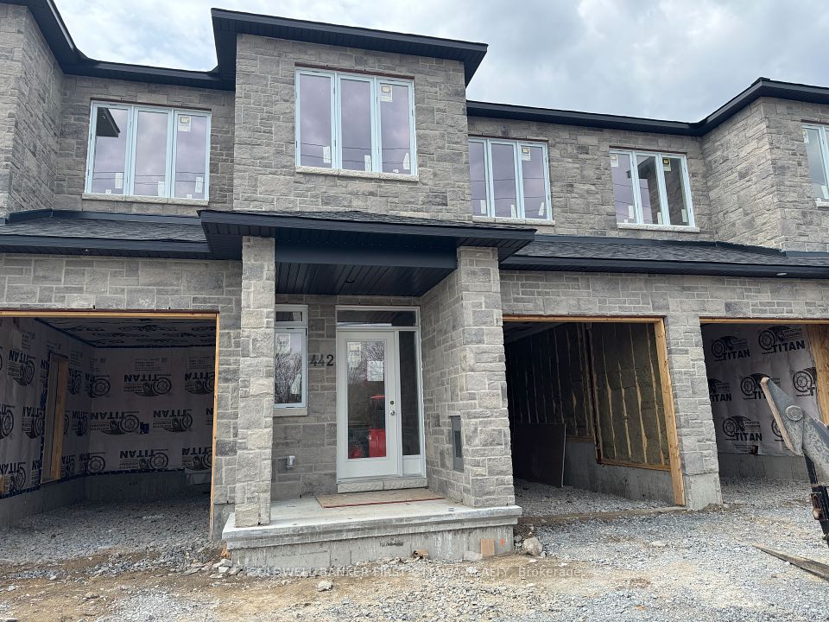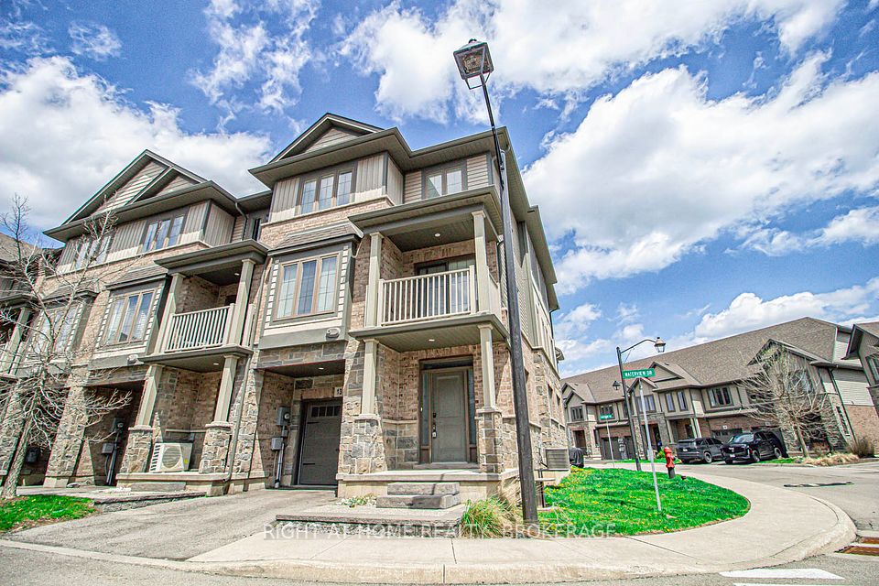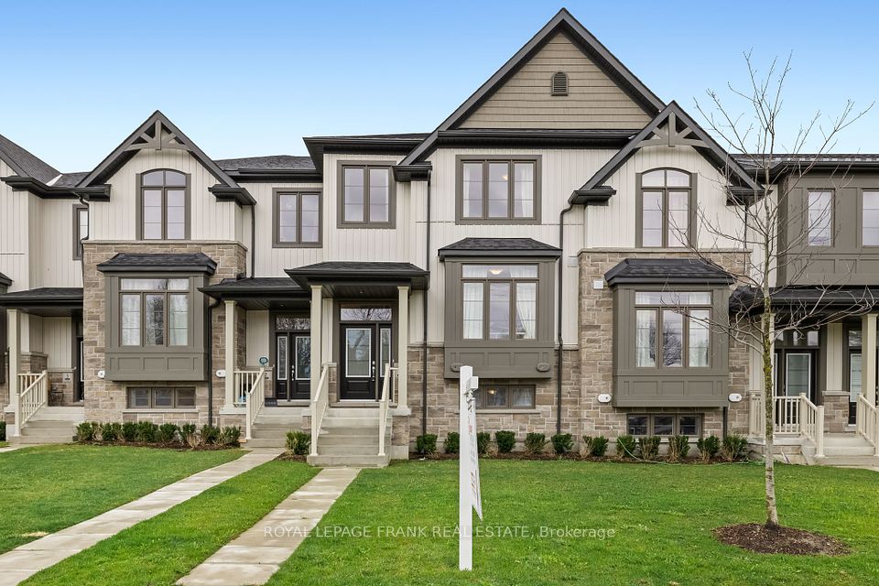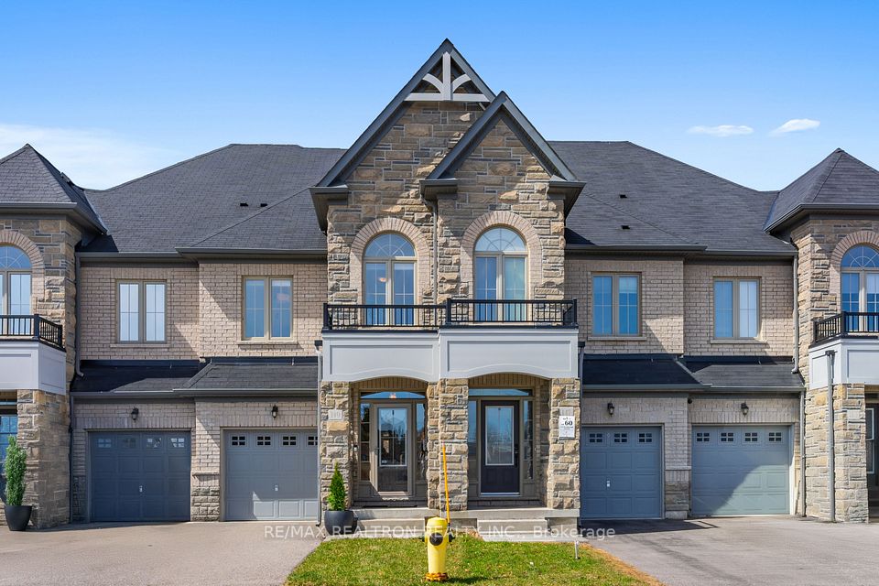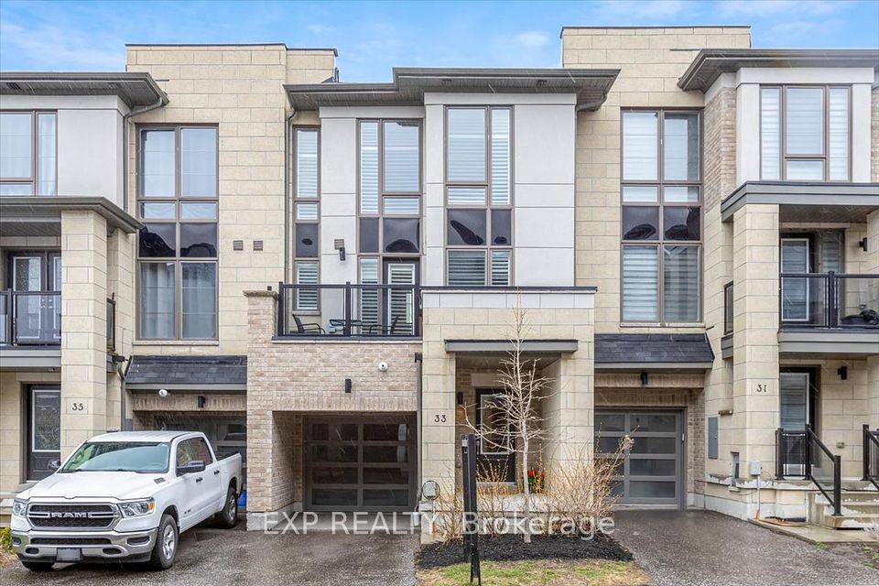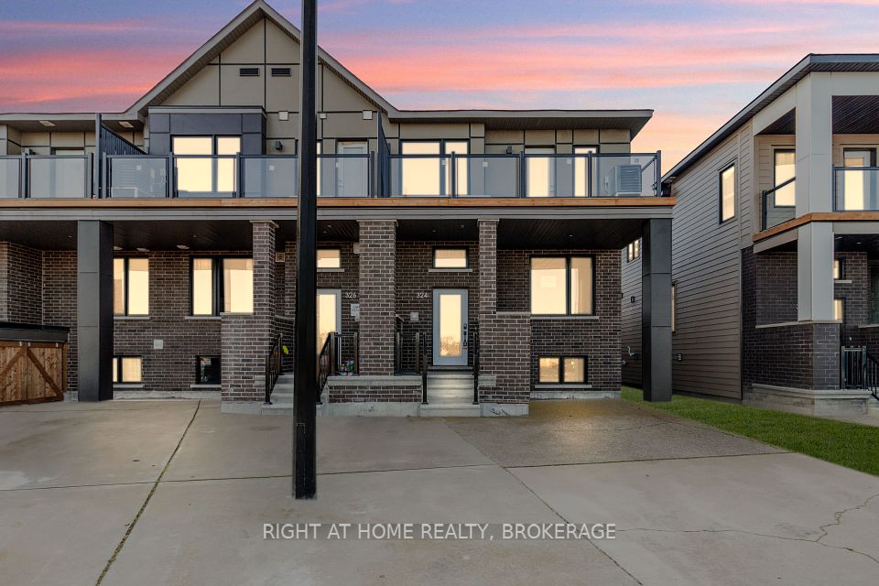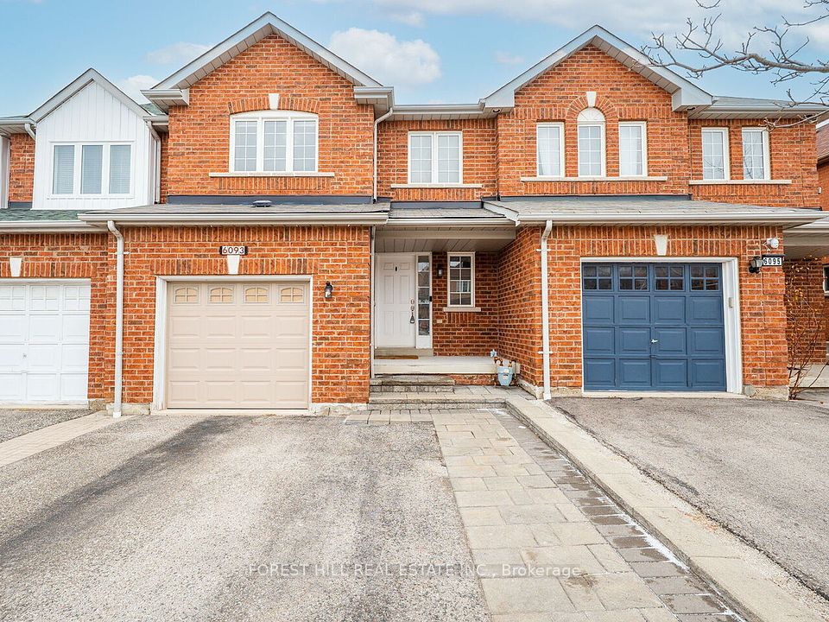$889,900
5 Pearman Crescent, Brampton, ON L7A 4Y8
Price Comparison
Property Description
Property type
Att/Row/Townhouse
Lot size
N/A
Style
2-Storey
Approx. Area
N/A
Room Information
| Room Type | Dimension (length x width) | Features | Level |
|---|---|---|---|
| Family Room | N/A | Hardwood Floor, Open Concept, Bay Window | Main |
| Dining Room | N/A | Hardwood Floor, Open Concept, Modern Kitchen | Main |
| Kitchen | N/A | Ceramic Floor, Modern Kitchen, Stainless Steel Appl | Main |
| Breakfast | N/A | Hardwood Floor, Open Concept, W/O To Yard | Main |
About 5 Pearman Crescent
Beautifully maintained 3-bedroom, 3-bathroom freehold townhouse is located in the heart of Northwest Brampton and features a modern open-concept layout with no sidewalk allowing for extra parking space. This unit is loaded with upgrades and offers a perfect blend of comfort and style.- Red-oak hardwood, LED pot lights & 9-ft ceilings- Chefs kitchen: quartz counters, herringbone-marble backsplash, premium stainless appliances, hidden pull-out bins- No sidewalk extended driveway + garage parks three vehicles- All bedrooms feature walk-in closets; primary adds a 5-pc ensuite with quartz countertops - Prime location near Mt. pleasant GO station, schools, and parks
Home Overview
Last updated
3 days ago
Virtual tour
None
Basement information
Unfinished
Building size
--
Status
In-Active
Property sub type
Att/Row/Townhouse
Maintenance fee
$N/A
Year built
2024
Additional Details
MORTGAGE INFO
ESTIMATED PAYMENT
Location
Some information about this property - Pearman Crescent

Book a Showing
Find your dream home ✨
I agree to receive marketing and customer service calls and text messages from homepapa. Consent is not a condition of purchase. Msg/data rates may apply. Msg frequency varies. Reply STOP to unsubscribe. Privacy Policy & Terms of Service.







