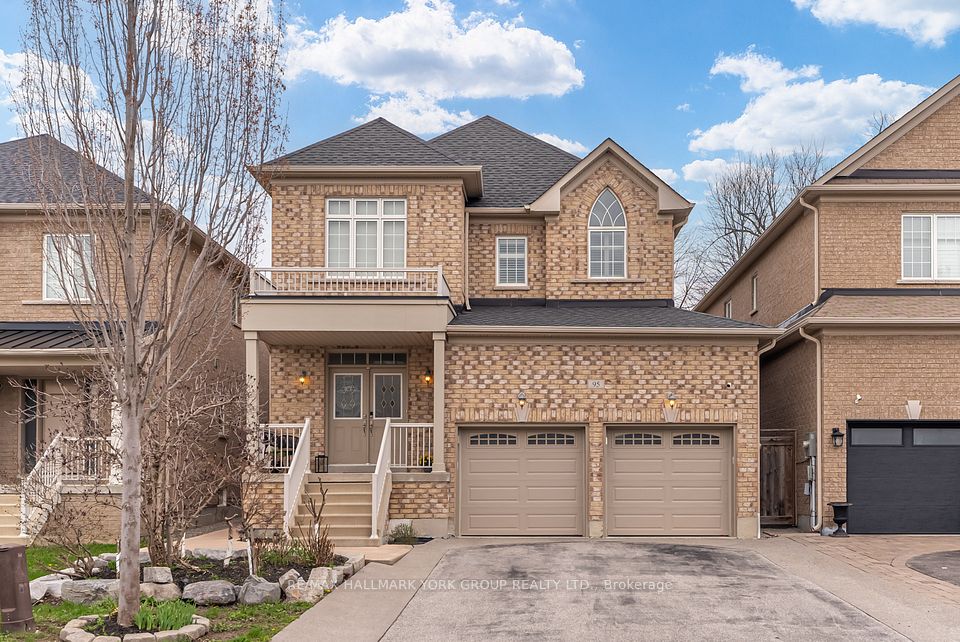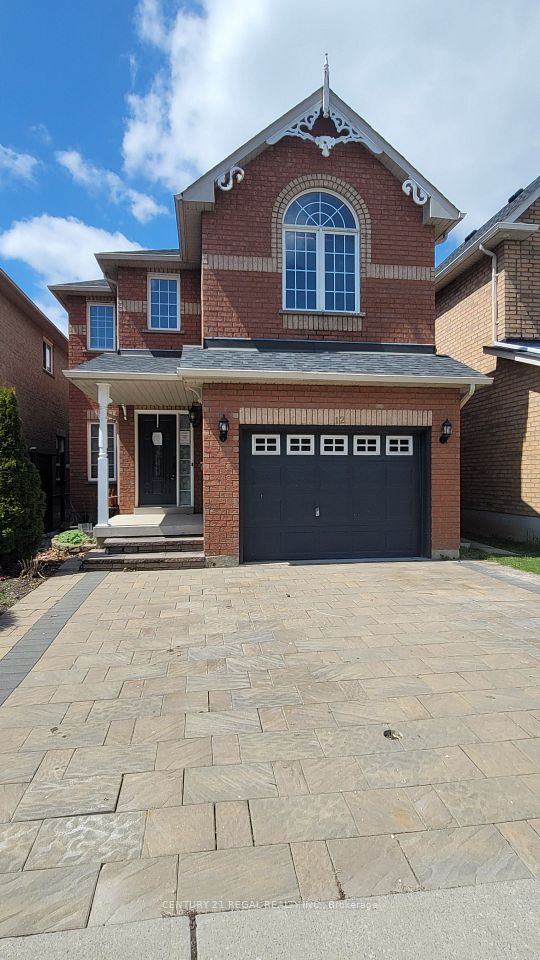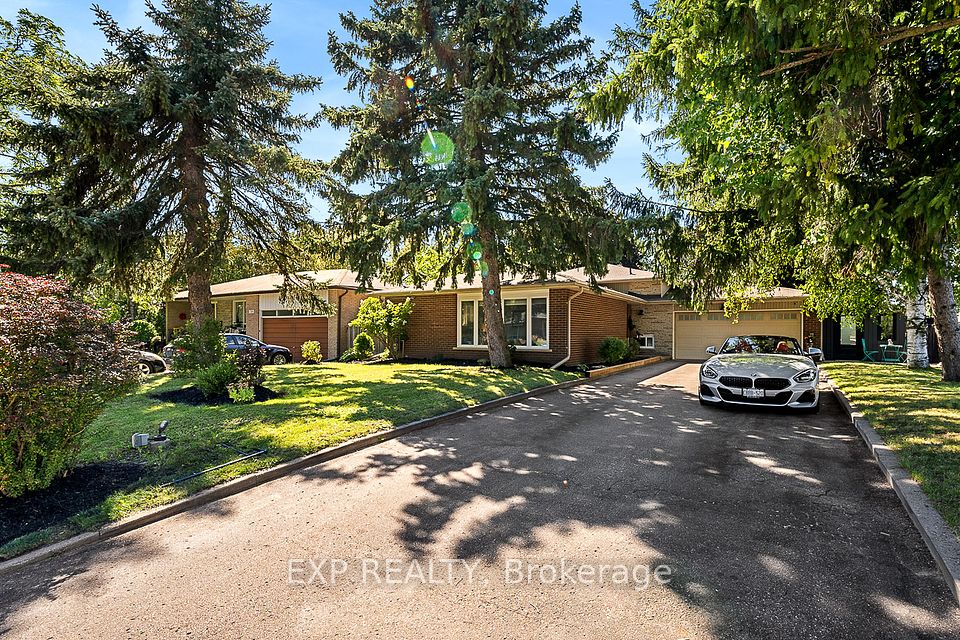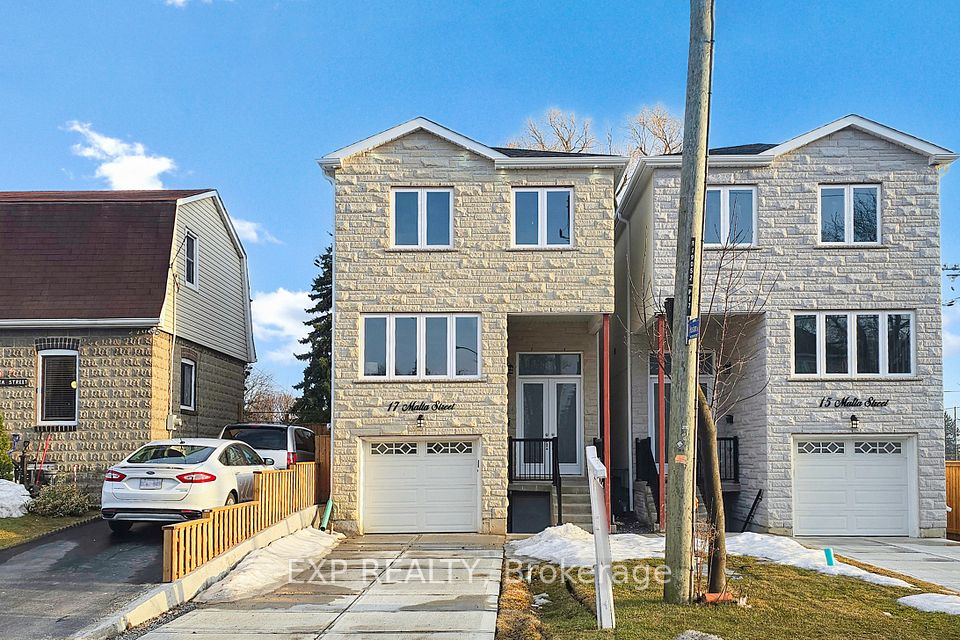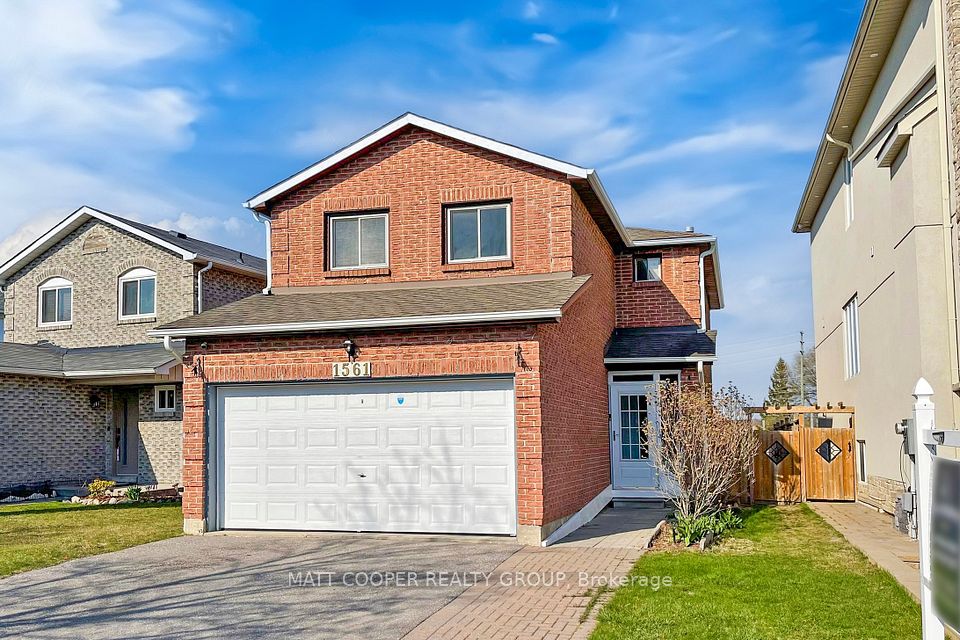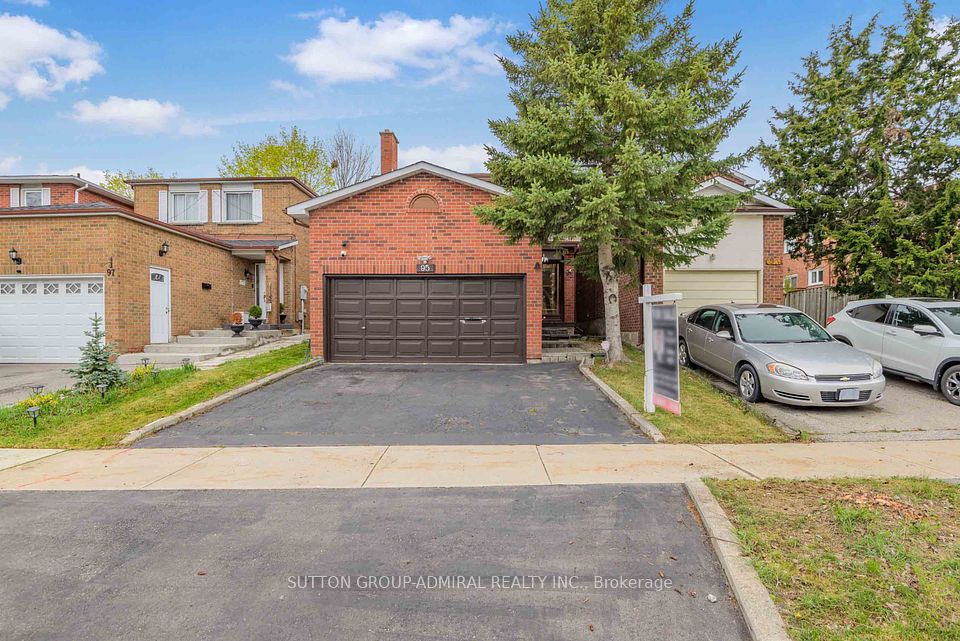$1,449,900
5 SUMMERSHADE Street, Brampton, ON L6P 2B9
Virtual Tours
Price Comparison
Property Description
Property type
Detached
Lot size
N/A
Style
2-Storey
Approx. Area
N/A
Room Information
| Room Type | Dimension (length x width) | Features | Level |
|---|---|---|---|
| Living Room | 4.9 x 3.38 m | Hardwood Floor, Coffered Ceiling(s), Open Concept | Main |
| Dining Room | 4.3 x 3.38 m | Hardwood Floor, Coffered Ceiling(s), Pot Lights | Main |
| Kitchen | 4.59 x 2.45 m | Ceramic Floor, Backsplash, Stainless Steel Appl | Main |
| Breakfast | 3.68 x 3.38 m | Ceramic Floor, Eat-in Kitchen, W/O To Yard | Main |
About 5 SUMMERSHADE Street
GORGEOUS WELL KEPT & FULLY UPGRADED 3085 SQFT ABOVE GRADE HOME, 9 FOOT CEILING MAIN FLOOR, DOUBLE DOOR ENTRY, SEPARATE LIVING, DINING, FAMILY & DEN/OFFICE ON MAIN FLOOR. FAMILY RM WITH GAS FIREPLACE OAK STAIRCASE. MASTER WITH 6 PC ENSUITE JACUZZI TUB & HIS/HER CLOSETS. ALL BEDROOMS VERY GOOD SIZE. 3 FULL WASHROOMS ON 2ND FLOOR. LOFT/STUDY ON 2ND FLOOR, LAUNDRY ON 2ND FLOOR, FINISHED BSMNT WITH WET BAR, 2 BEDROOMS, 4PC WASHROOM & REC ROOM. HUGE FINISHED BASEMENT, UPGRADED DRIVEWAY 6 CAR PARKING. COVERED FRONT PORCH, VERY HOT LOCATION CLOSE TO SCHOOLS, PARK PLAZA, TRANSIT, HWY ETC.
Home Overview
Last updated
Mar 28
Virtual tour
None
Basement information
Finished
Building size
--
Status
In-Active
Property sub type
Detached
Maintenance fee
$N/A
Year built
--
Additional Details
MORTGAGE INFO
ESTIMATED PAYMENT
Location
Some information about this property - SUMMERSHADE Street

Book a Showing
Find your dream home ✨
I agree to receive marketing and customer service calls and text messages from homepapa. Consent is not a condition of purchase. Msg/data rates may apply. Msg frequency varies. Reply STOP to unsubscribe. Privacy Policy & Terms of Service.







