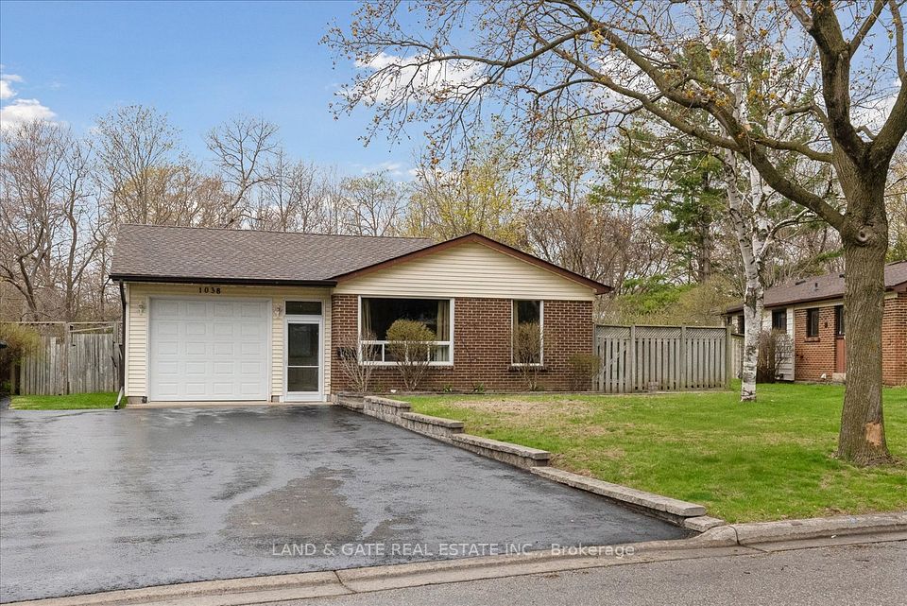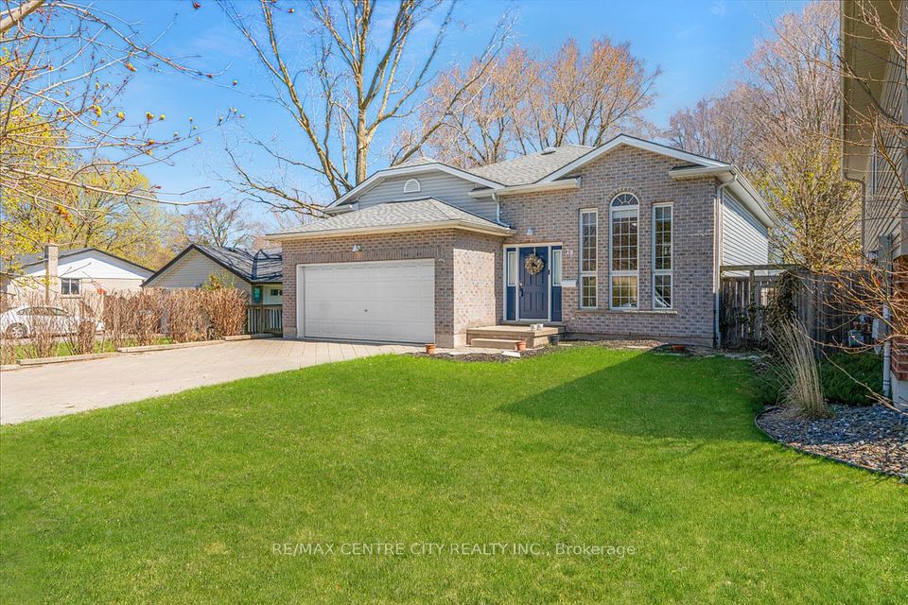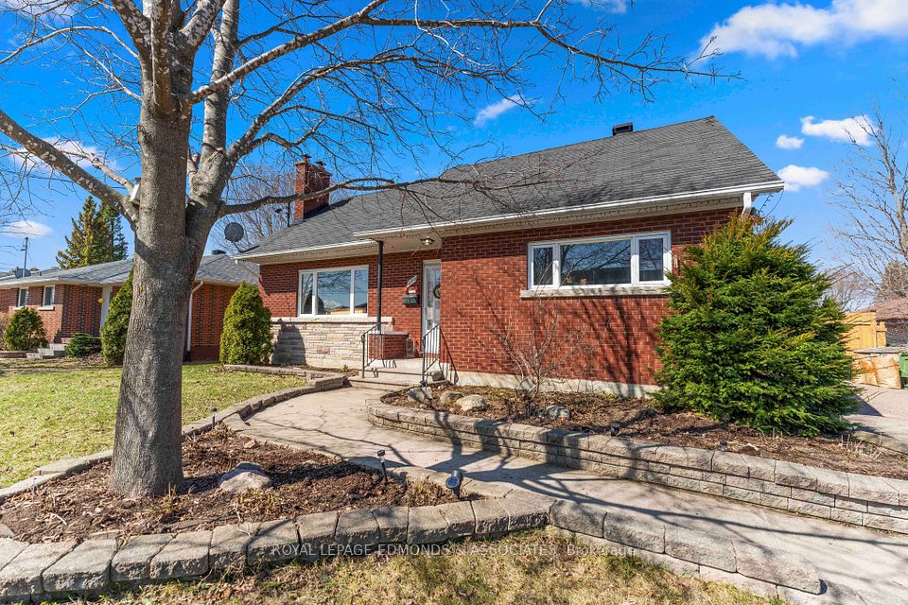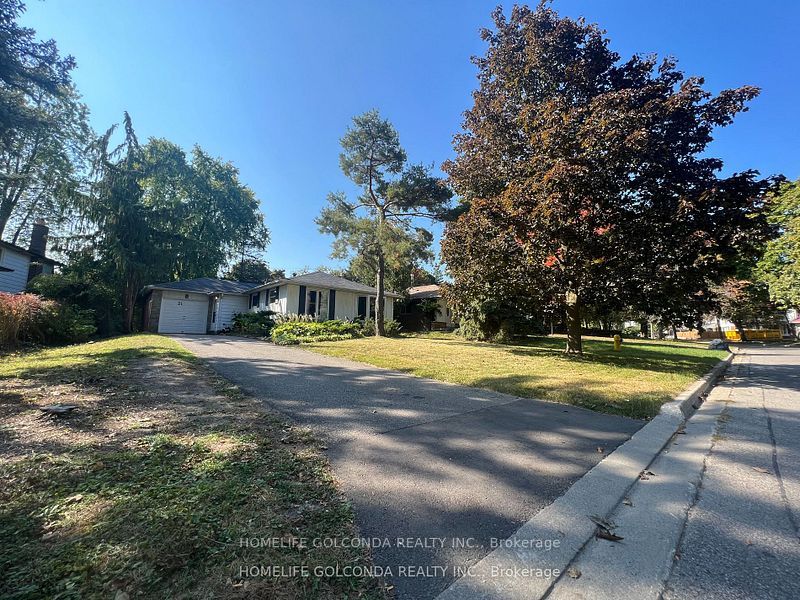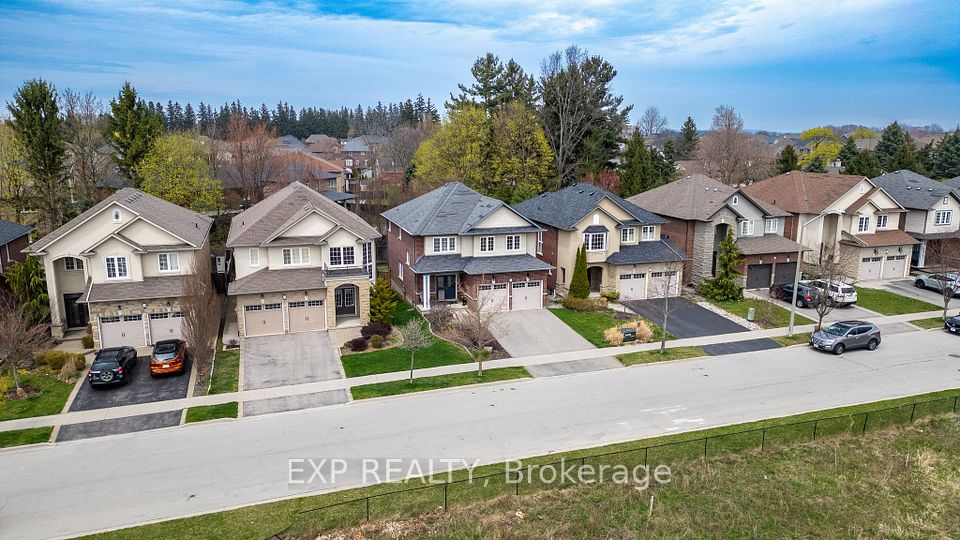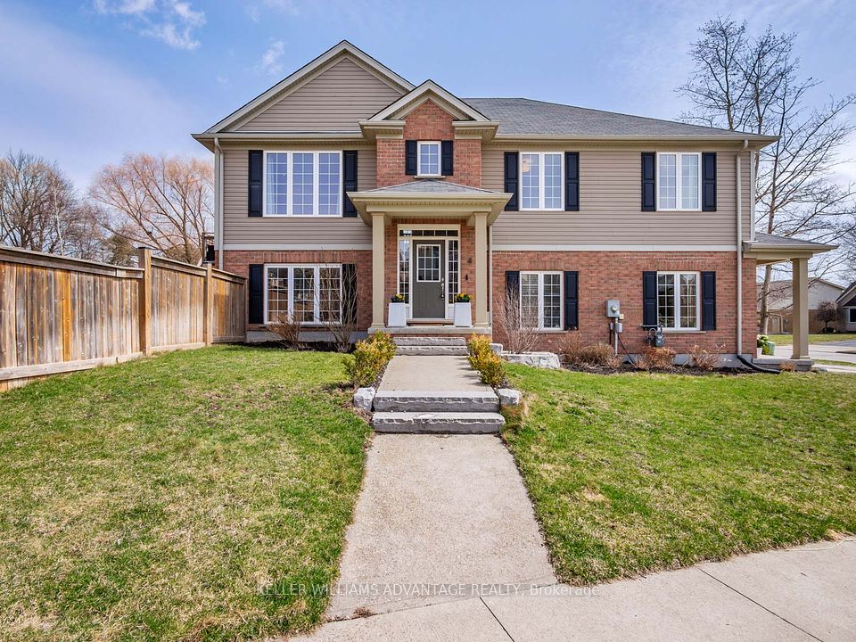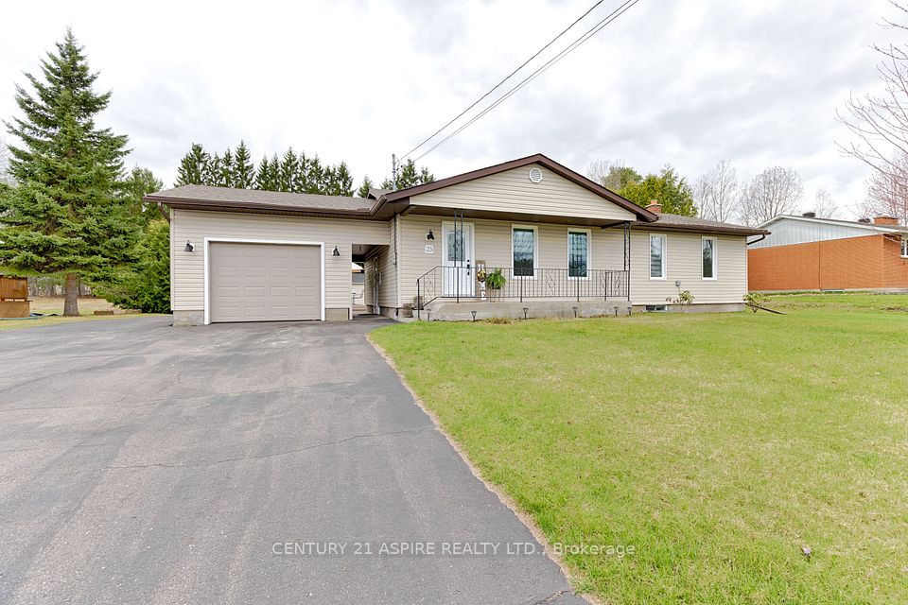$849,000
5 Victory Drive, Thorold, ON L2V 0K1
Price Comparison
Property Description
Property type
Detached
Lot size
N/A
Style
2-Storey
Approx. Area
N/A
Room Information
| Room Type | Dimension (length x width) | Features | Level |
|---|---|---|---|
| Kitchen | 14.6 x 9.51 m | Tile Floor | Main |
| Breakfast | 14.6 x 12.17 m | Tile Floor | Main |
| Family Room | 16.37 x 14.1 m | Hardwood Floor | Main |
| Living Room | 16.73 x 14.99 m | Heated Floor | Main |
About 5 Victory Drive
This impeccably maintained residence offers a spacious family room, four generously sized bedrooms, and three well-appointed bathrooms. Each bedroom enjoys direct access to a washroom, providing both convenience and privacy. The primary suite features his-and-hers closets, while the second floor is enhanced by a dedicated laundry area. Designed with 9-foot ceilings, an elegant oak staircase, and hardwood flooring throughout, the home seamlessly combines style with functionality. A separate entrance leads to a bright, inviting basement, highlighted by four large windows. An ideal home perfectly suited for a growing family.
Home Overview
Last updated
5 days ago
Virtual tour
None
Basement information
Full
Building size
--
Status
In-Active
Property sub type
Detached
Maintenance fee
$N/A
Year built
--
Additional Details
MORTGAGE INFO
ESTIMATED PAYMENT
Location
Some information about this property - Victory Drive

Book a Showing
Find your dream home ✨
I agree to receive marketing and customer service calls and text messages from homepapa. Consent is not a condition of purchase. Msg/data rates may apply. Msg frequency varies. Reply STOP to unsubscribe. Privacy Policy & Terms of Service.







