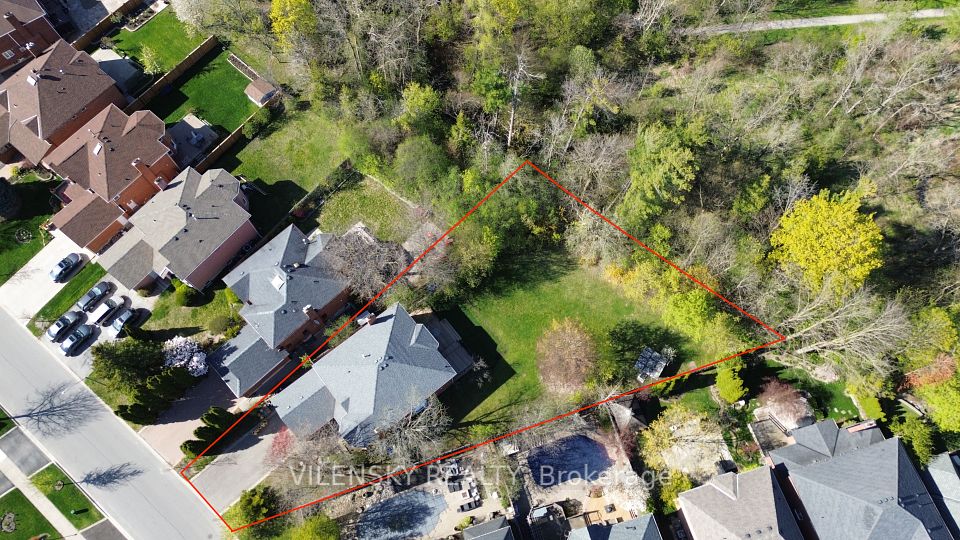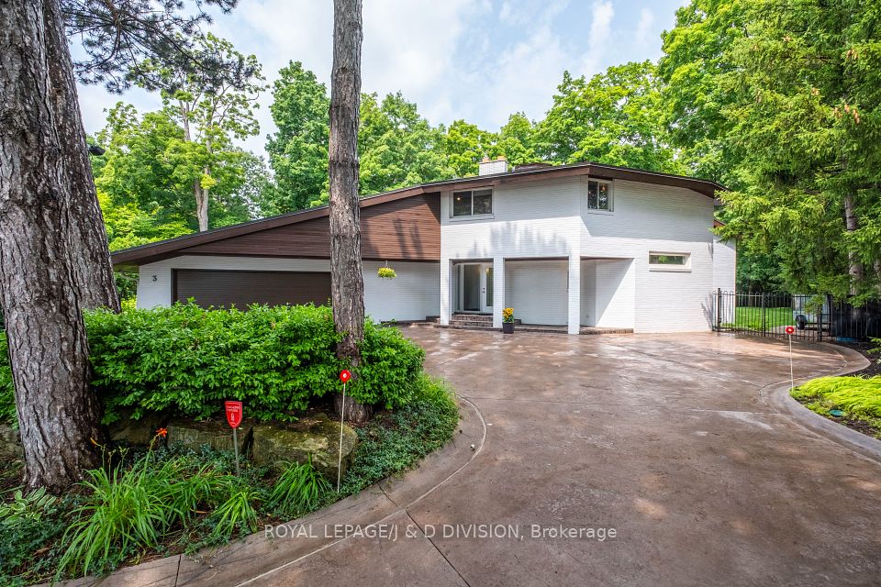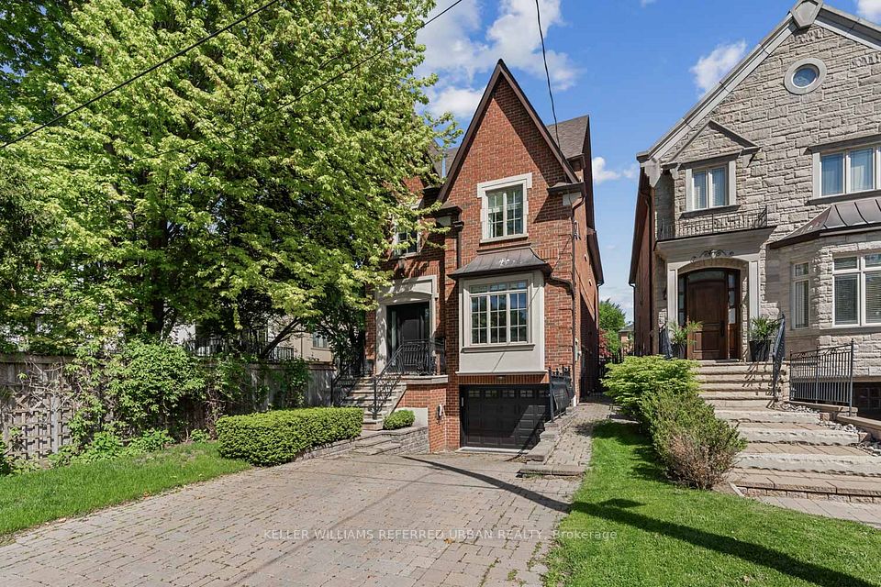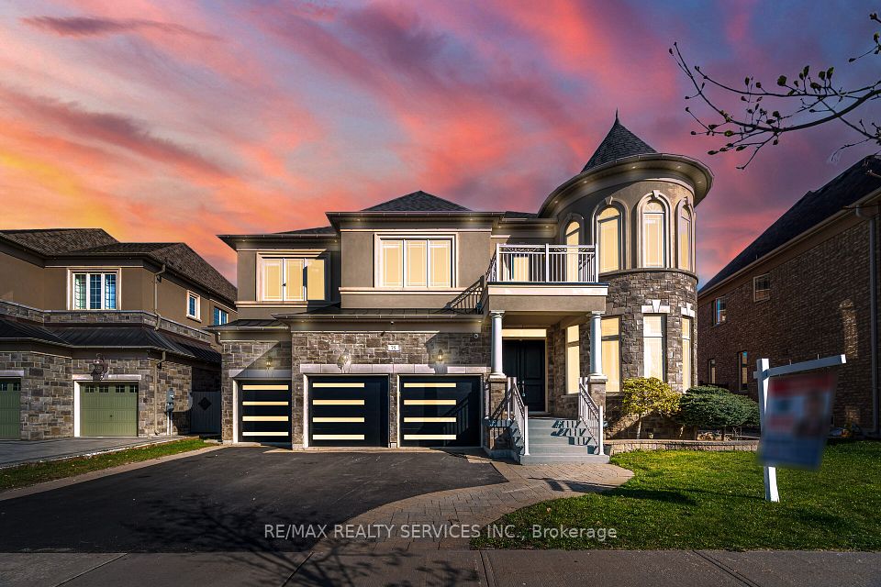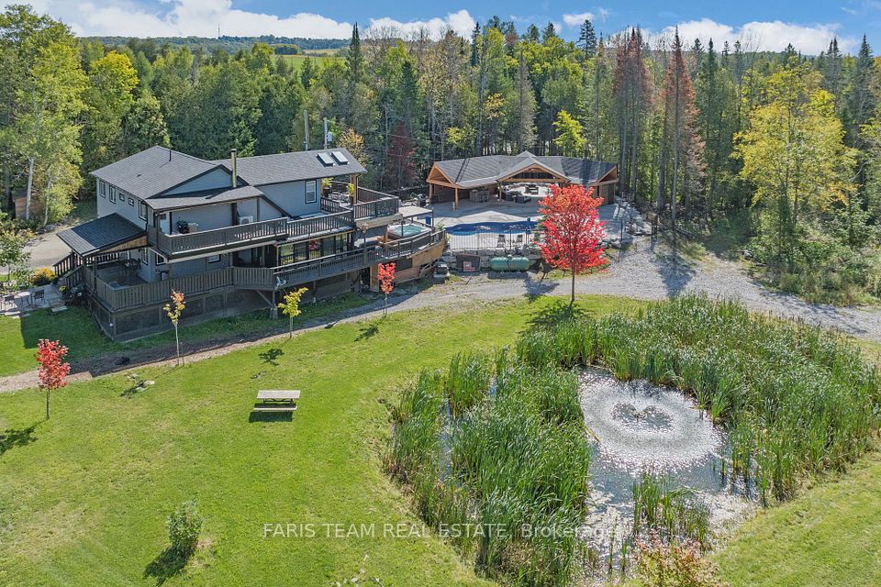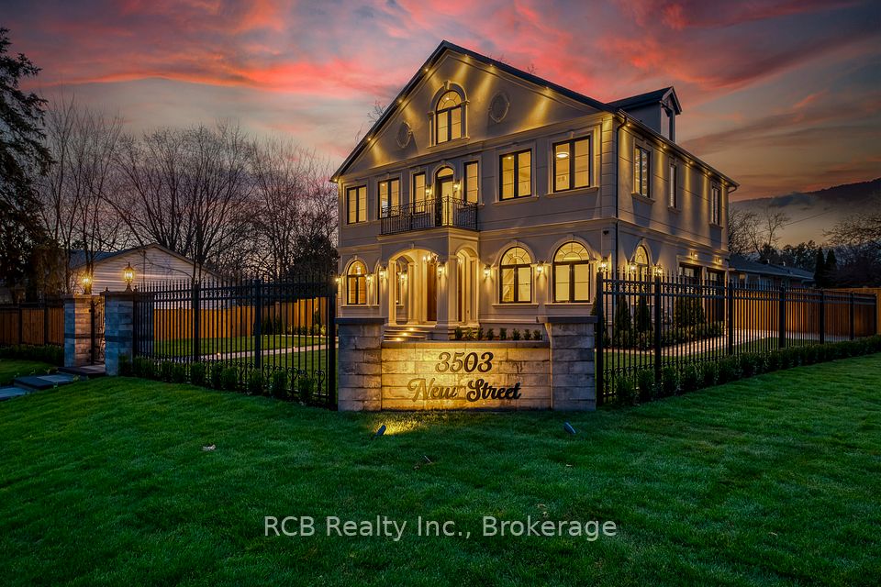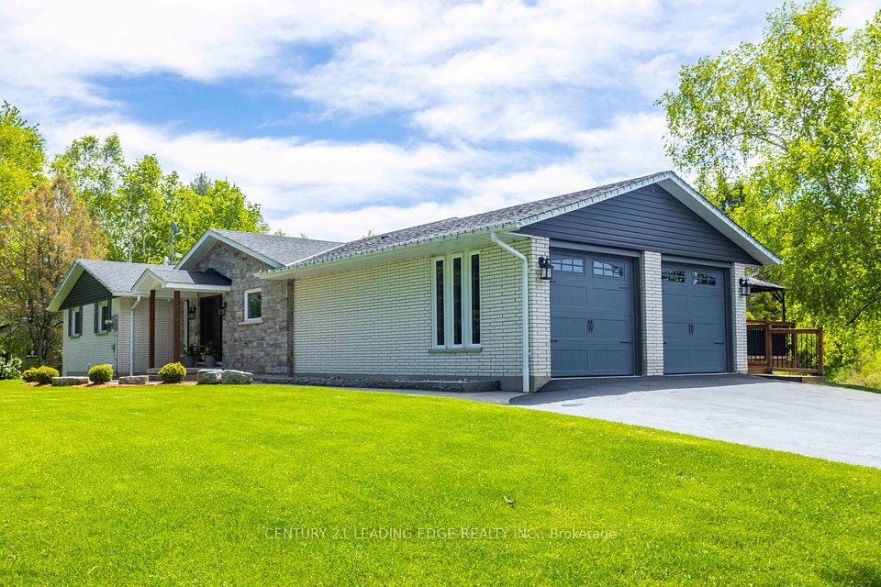
$2,588,000
5 Willow Heights Court, Toronto C14, ON M2M 4E8
Price Comparison
Property Description
Property type
Detached
Lot size
N/A
Style
2-Storey
Approx. Area
N/A
Room Information
| Room Type | Dimension (length x width) | Features | Level |
|---|---|---|---|
| Living Room | 6.85 x 6.1 m | Bay Window, Hardwood Floor | Ground |
| Dining Room | 4.5 x 3.84 m | Hardwood Floor, Combined w/Living | Ground |
| Family Room | 6.28 x 3.53 m | Hardwood Floor, Stone Fireplace, Bay Window | Ground |
| Kitchen | 6.6 x 6.6 m | Eat-in Kitchen, Coffered Ceiling(s), W/O To Deck | Ground |
About 5 Willow Heights Court
Location!!! Prestigious Home In One Of Toronto's Most Desired Neighbourhoods, Perfect For Families. Premium 85 Ft Wide On A Safe & Quiet Court. Breakfast Area With Doors Leading To Deck. 2 Storey Foyer. Designer Gourmet Kitchen With Skylight. Stunning Master Ensuite W/ Steam Room, Heated Floors. Office On Main Flr With Side Entry. Hardwood Thru-Out. Basement 2nd Family/Rm, Wet Bar, Game Room, Spa Rm/ Sauna/ Heated Flrs. Interlock Driveway W 6 Cars Parking. Interlock Driveway W 6 Cars Parking.
Home Overview
Last updated
8 hours ago
Virtual tour
None
Basement information
Finished
Building size
--
Status
In-Active
Property sub type
Detached
Maintenance fee
$N/A
Year built
--
Additional Details
MORTGAGE INFO
ESTIMATED PAYMENT
Location
Some information about this property - Willow Heights Court

Book a Showing
Find your dream home ✨
I agree to receive marketing and customer service calls and text messages from homepapa. Consent is not a condition of purchase. Msg/data rates may apply. Msg frequency varies. Reply STOP to unsubscribe. Privacy Policy & Terms of Service.






