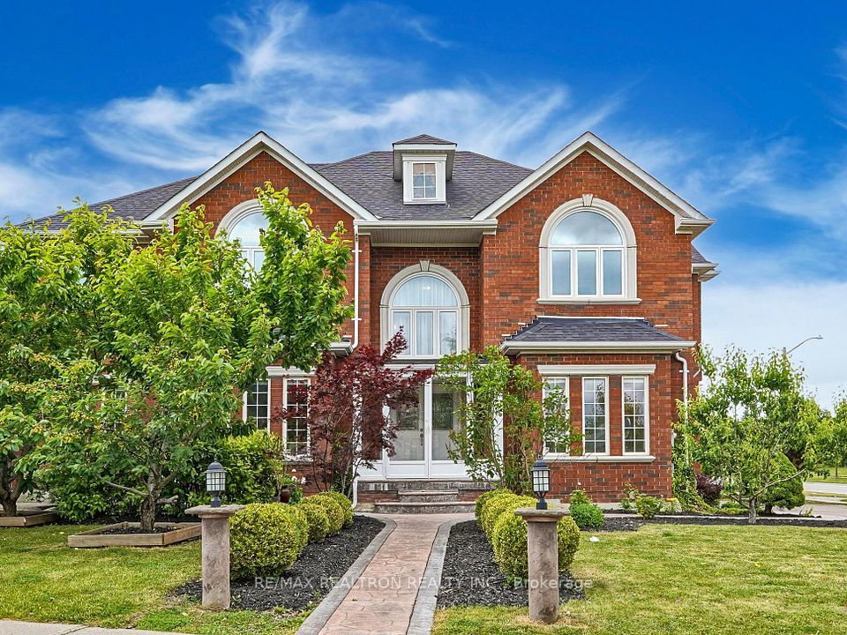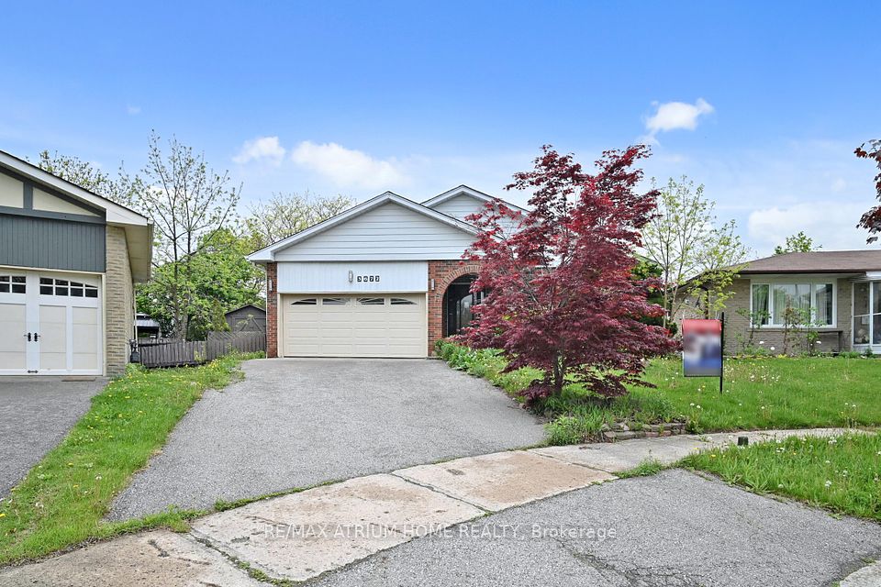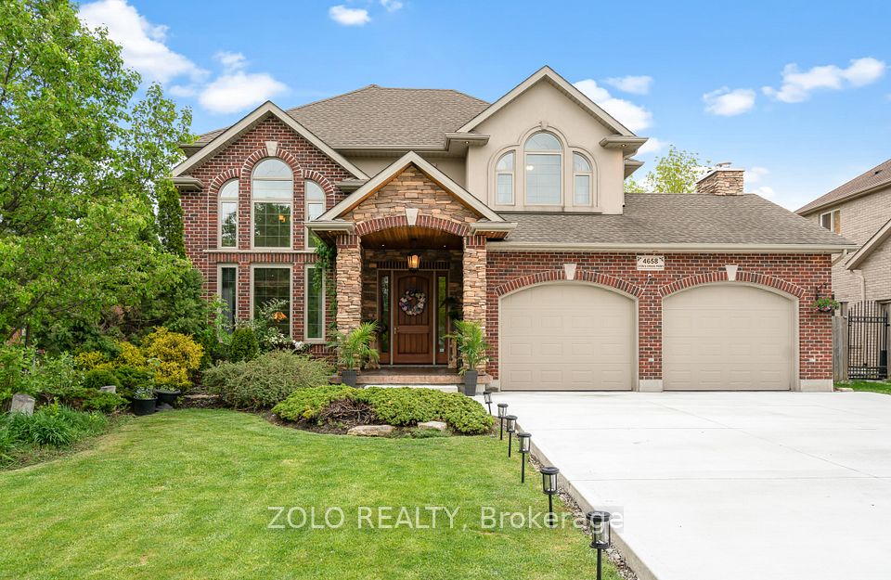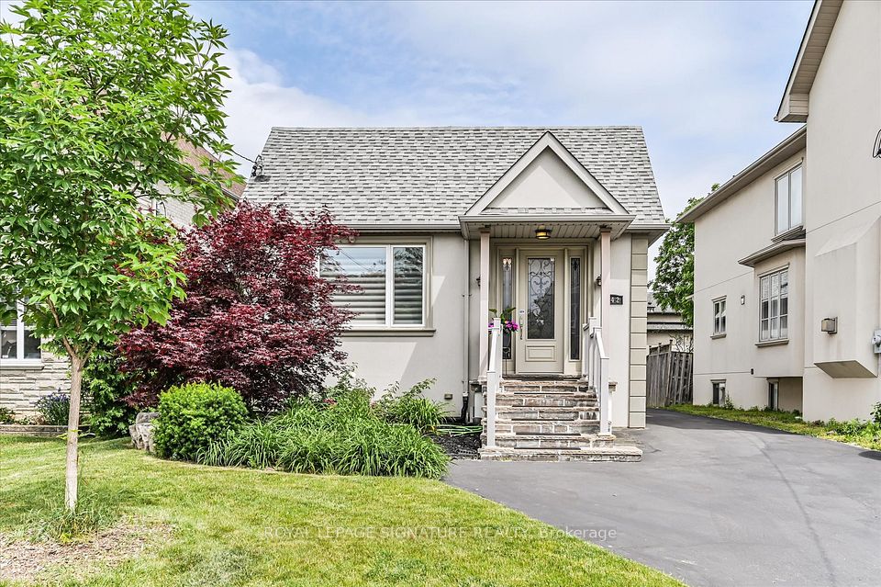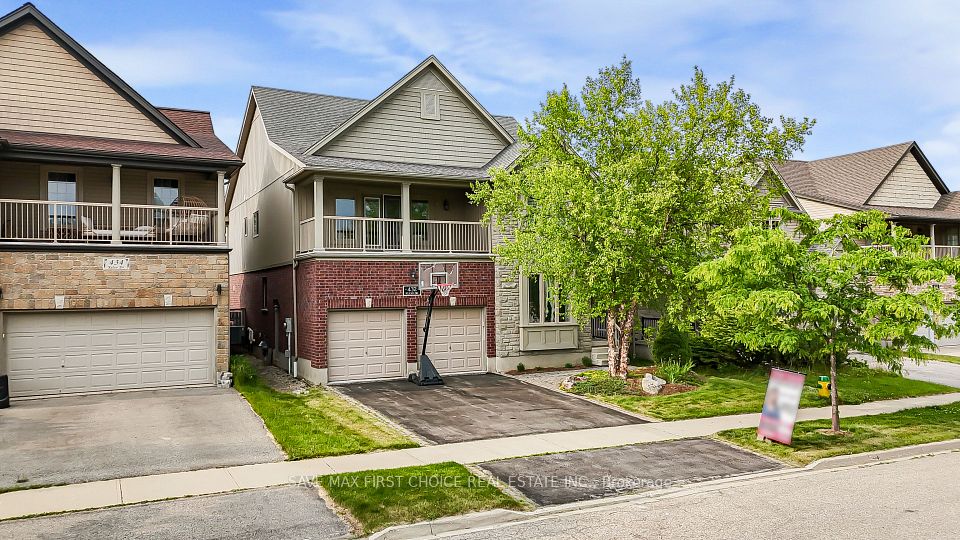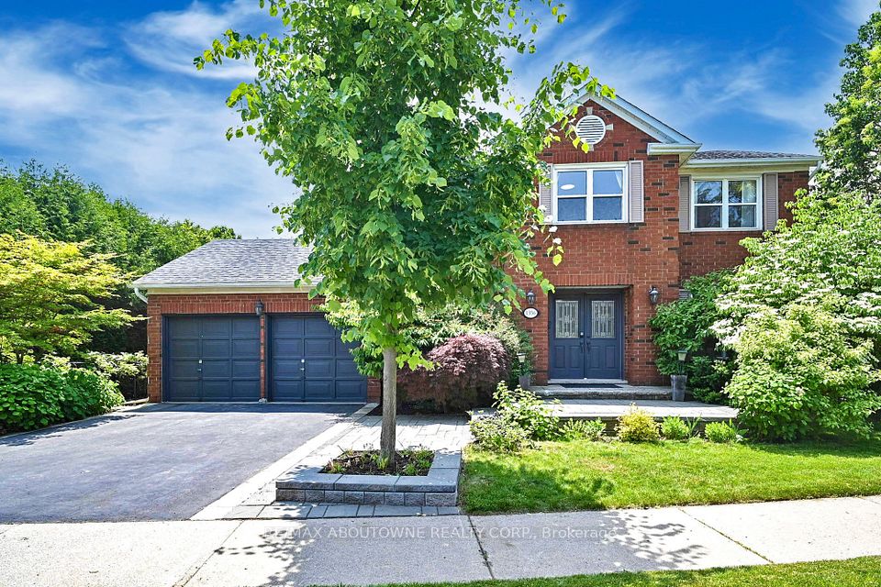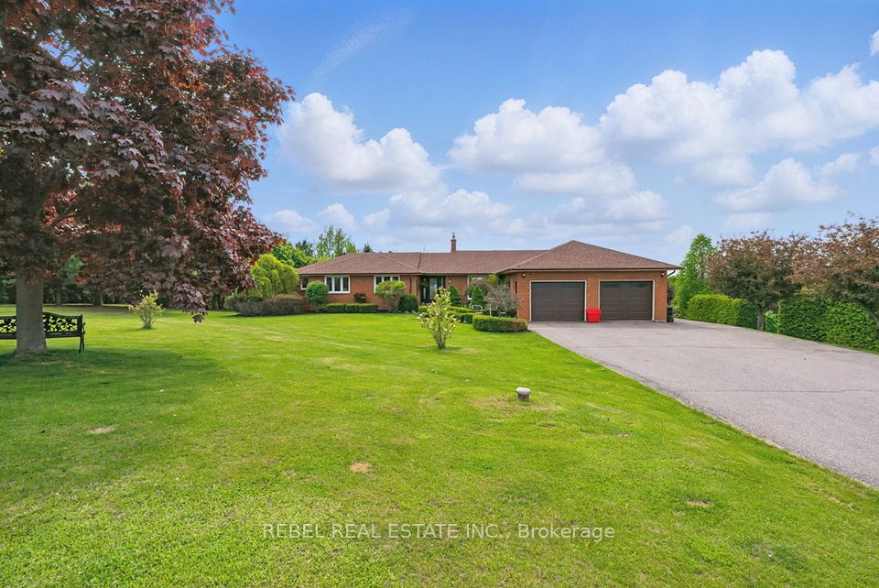
$1,549,000
50 Amboise Crescent, Brampton, ON L7A 3H2
Virtual Tours
Price Comparison
Property Description
Property type
Detached
Lot size
N/A
Style
2-Storey
Approx. Area
N/A
Room Information
| Room Type | Dimension (length x width) | Features | Level |
|---|---|---|---|
| Living Room | 3.29 x 7.62 m | Hardwood Floor, Pot Lights, Large Window | Main |
| Dining Room | 3.29 x 7.62 m | Hardwood Floor, Pot Lights, Window | Main |
| Kitchen | 2.74 x 4.14 m | Ceramic Floor, Modern Kitchen, Stainless Steel Appl | Main |
| Breakfast | 2.74 x 3.65 m | Ceramic Floor, W/O To Yard | Main |
About 50 Amboise Crescent
*View Virtual Tour* Absolutely Spectacular Fully Renovated From Top to Bottom Detached Home With A Finished **Legal Basement Apartment** On Child Safe Crescent Comes With Over 150K In Upgrades Situated On A Extra Wide Premium Lot! This Home Features: 3 Full Bathrooms On 2nd Floor | All Bathrooms Have Been Renovated | Grand Dbl/Dr Entry Which Leads Into Huge Foyer | Oak Stairs | 24X12 Upgraded Subway Style Tiles | $$$ Spent On Renovations $$$ | New Modern Gourmet Large Kitchen With Quartz Counters And Extra Long Cabinets, S/S Appliances, Valance Lighting | Pot Lights | Crown Moulding | Wainscotting | Quartz Thru Out | Upgraded Baseboards And Mouldings | 9 Ft Ceilings, | All Brick Elevation | Oak Hardwood Flooring | Upgraded Pillars | Oak Stairs With Iron Wrought Railings | Finished Basement Apartment With Separate Entrance | 2 Laundries | Newer Furnace & Central Air Condition Unit | Entrance From Garage To Home..The List Goes On...Do Not Miss This Gem..
Home Overview
Last updated
May 23
Virtual tour
None
Basement information
Separate Entrance, Apartment
Building size
--
Status
In-Active
Property sub type
Detached
Maintenance fee
$N/A
Year built
2024
Additional Details
MORTGAGE INFO
ESTIMATED PAYMENT
Location
Some information about this property - Amboise Crescent

Book a Showing
Find your dream home ✨
I agree to receive marketing and customer service calls and text messages from homepapa. Consent is not a condition of purchase. Msg/data rates may apply. Msg frequency varies. Reply STOP to unsubscribe. Privacy Policy & Terms of Service.






