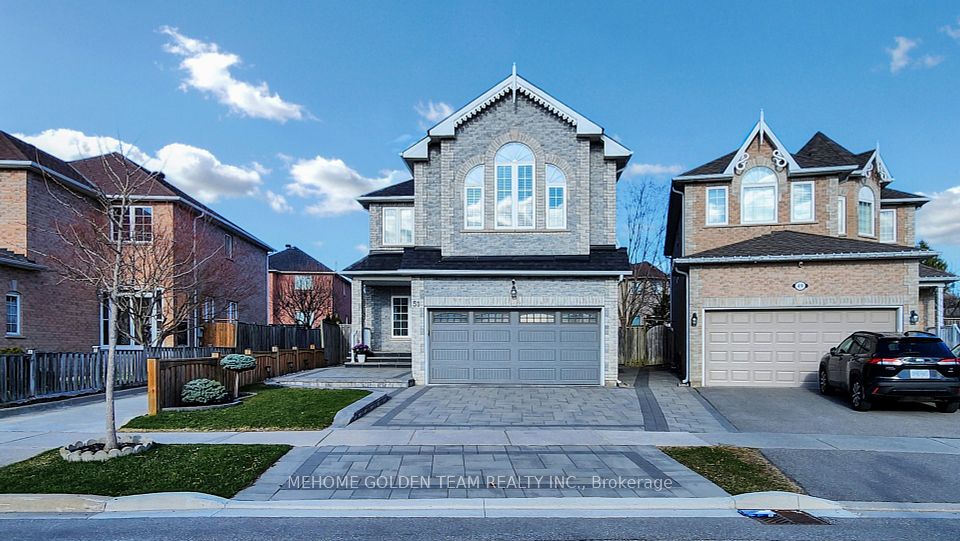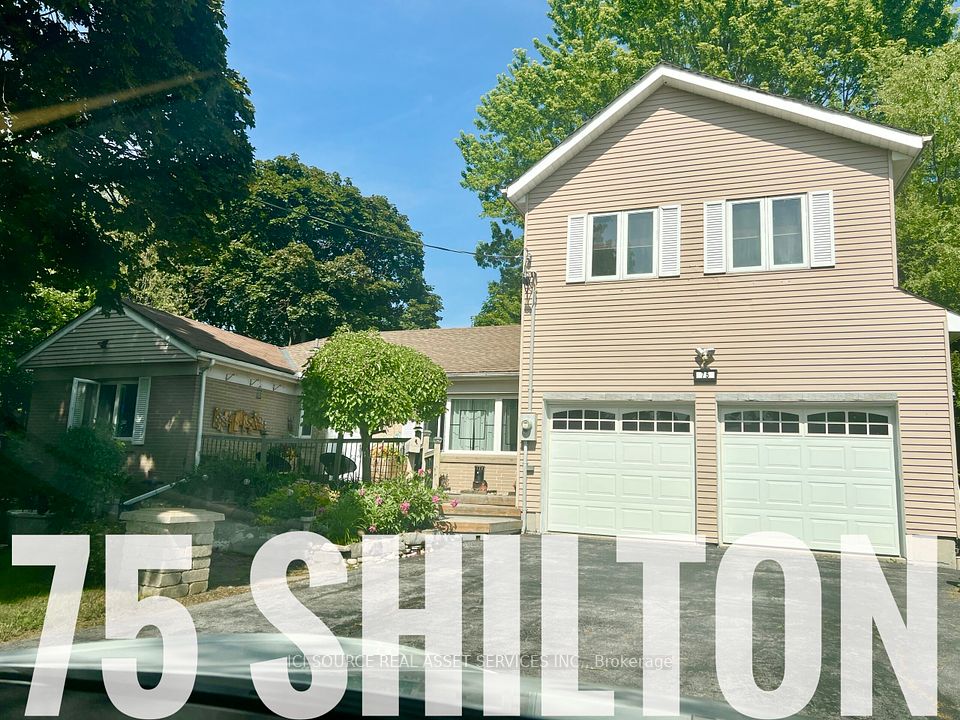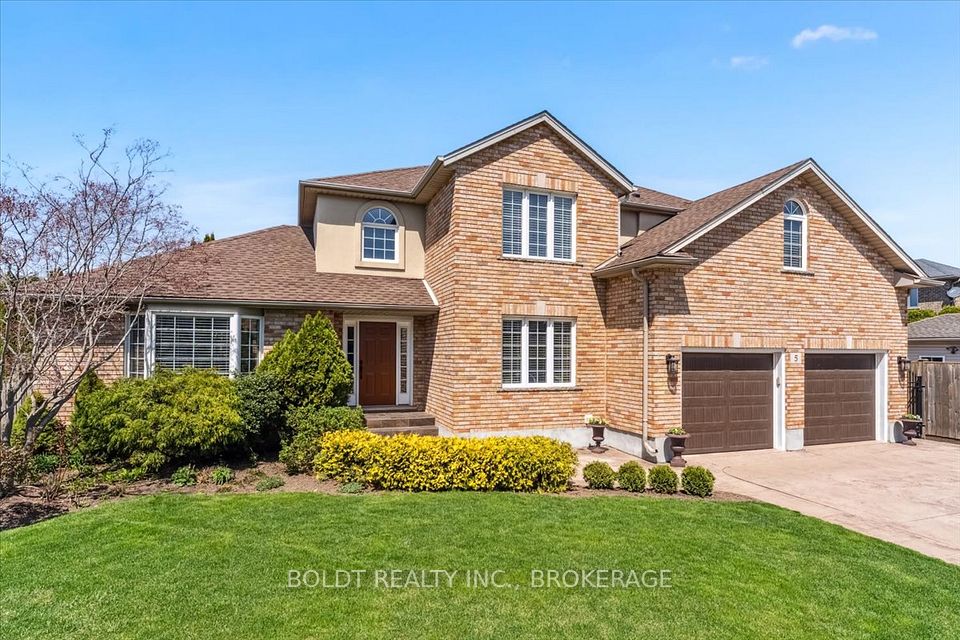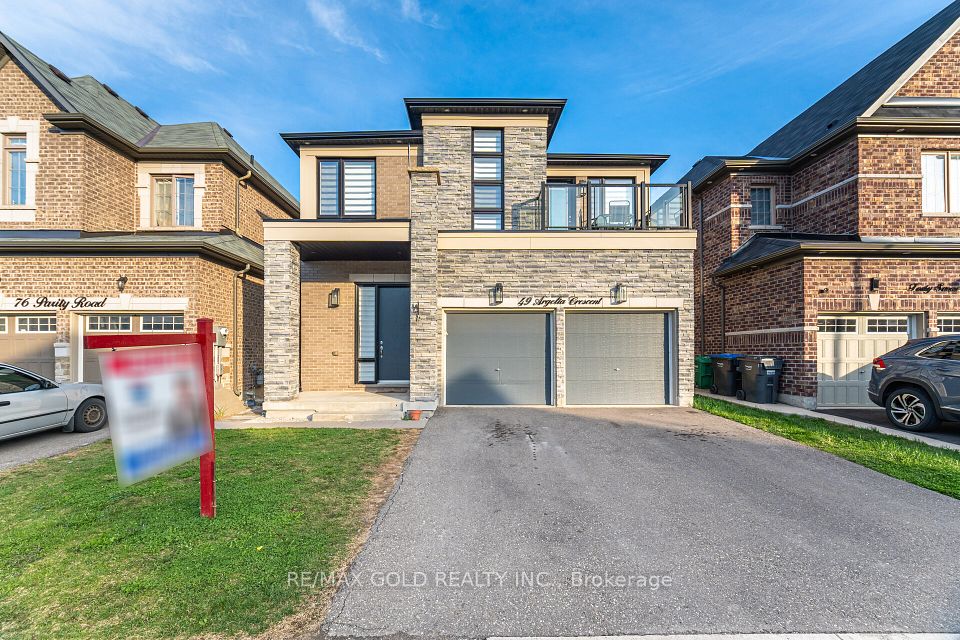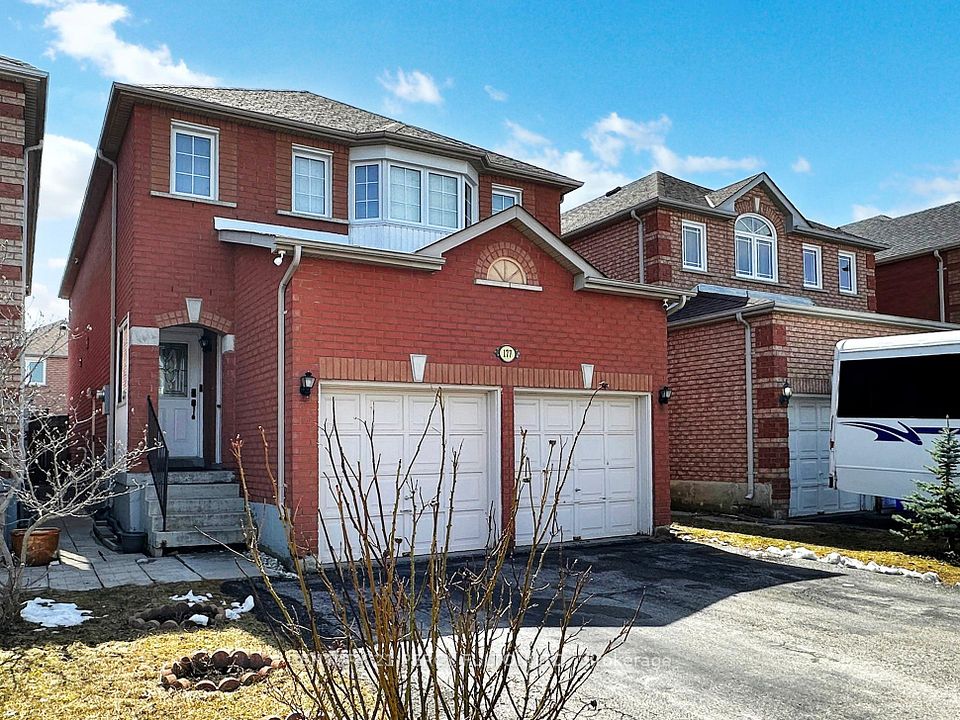$1,559,000
Last price change Feb 19
50 Deer Ridge Trail, Caledon, ON L7C 3Z6
Virtual Tours
Price Comparison
Property Description
Property type
Detached
Lot size
N/A
Style
2-Storey
Approx. Area
N/A
Room Information
| Room Type | Dimension (length x width) | Features | Level |
|---|---|---|---|
| Living Room | 4.88 x 3.1 m | Hardwood Floor, Large Window, Pot Lights | Main |
| Dining Room | 5.28 x 3.05 m | Hardwood Floor, Pot Lights | Main |
| Family Room | 4.67 x 3.96 m | Hardwood Floor, Gas Fireplace, Large Window | Main |
| Kitchen | 4.67 x 3.83 m | Tile Floor, Quartz Counter, Backsplash | Main |
About 50 Deer Ridge Trail
Step into this breathtaking 4 + 2-bedroom home, where luxury, comfort, and modern design come together to create the ultimate living experience. Featuring two master bedrooms, a spacious living room, a cozy family room, and an elegant formal dining area, this home is perfect for family living and entertaining. The upgraded kitchen dazzles with built-in stainless steel appliances, quartz countertops throughout, stylish cabinetry, and modern tiles The interior is further elevated by gleaming hardwood floors, a grand hardwood staircase, and pot lights on the main floor and basement, creating a warm and inviting ambiance. Zebra blinds throughout the home add a sleek, modern touch, while the serene ravine lot offers privacy and tranquility in the expansive backyard, complete with interlocking at the front and back and a natural BBQ gas line hookup.Upstairs, three full washrooms with upgraded quartz finishes provide convenience and style. The fully legal walkout basement offers exceptional versatility, featuring a spacious bedroom and full washroom for tenants, perfect for rental income. The remaining half of the basement is reserved for the homeowners, complete with a lounge space and an upgraded washroom, ensuring privacy and comfort. The garage has been thoughtfully enhanced with modern steel garage doors, featuring sleek horizontal panels and high R-value insulation, ensuring energy efficiency and a contemporary aesthetic. This home combines thoughtful upgrades, ample living space, and unmatched potential, making it a rare and remarkable find. Schedule your private viewing today!
Home Overview
Last updated
Feb 19
Virtual tour
None
Basement information
Separate Entrance, Finished with Walk-Out
Building size
--
Status
In-Active
Property sub type
Detached
Maintenance fee
$N/A
Year built
--
Additional Details
MORTGAGE INFO
ESTIMATED PAYMENT
Location
Some information about this property - Deer Ridge Trail

Book a Showing
Find your dream home ✨
I agree to receive marketing and customer service calls and text messages from homepapa. Consent is not a condition of purchase. Msg/data rates may apply. Msg frequency varies. Reply STOP to unsubscribe. Privacy Policy & Terms of Service.









