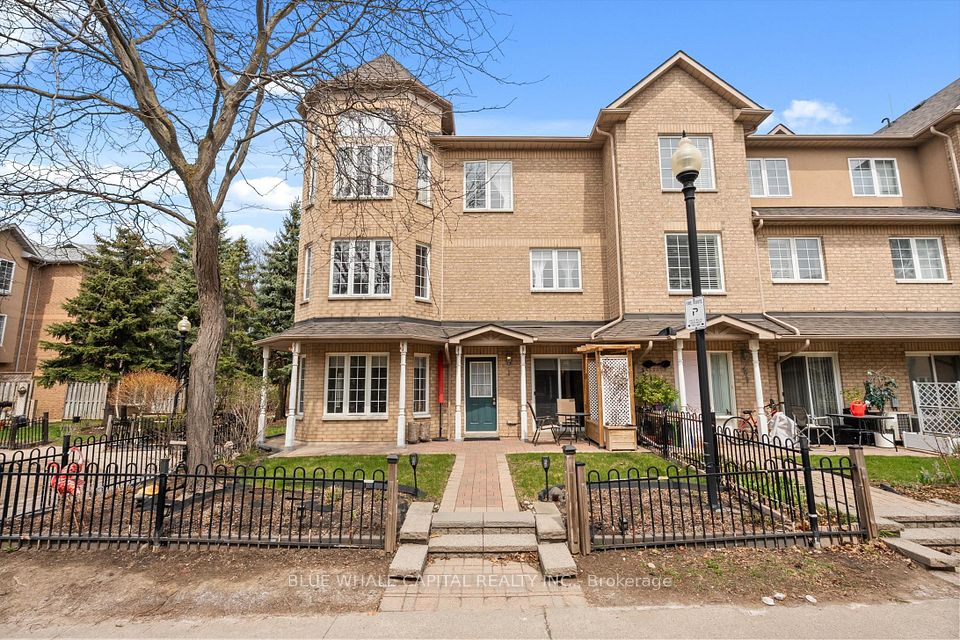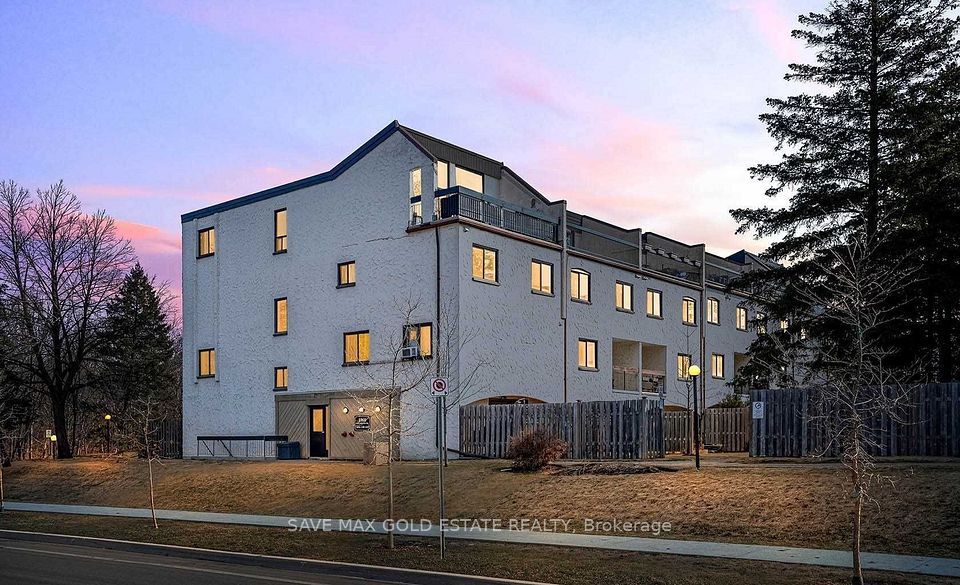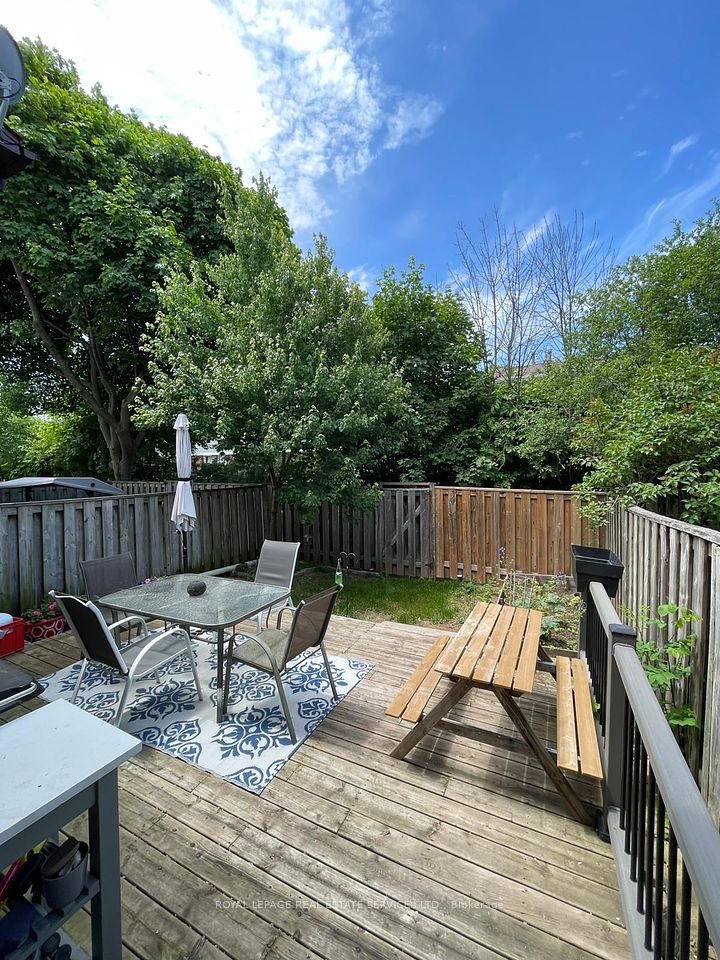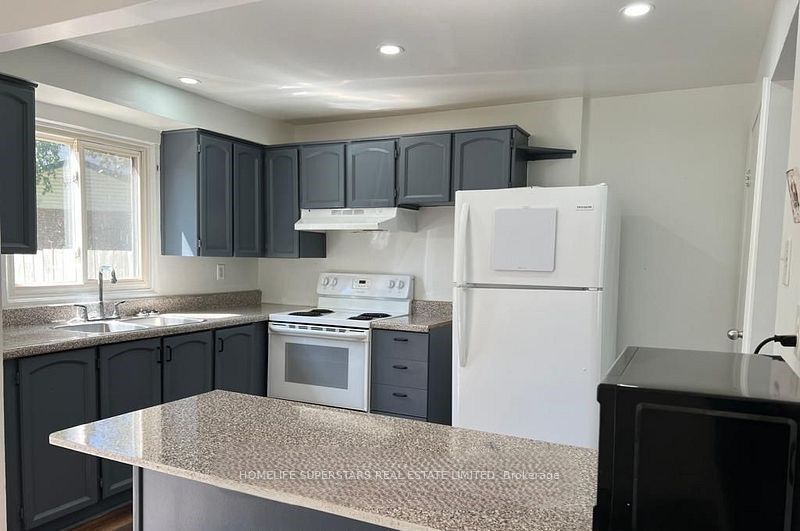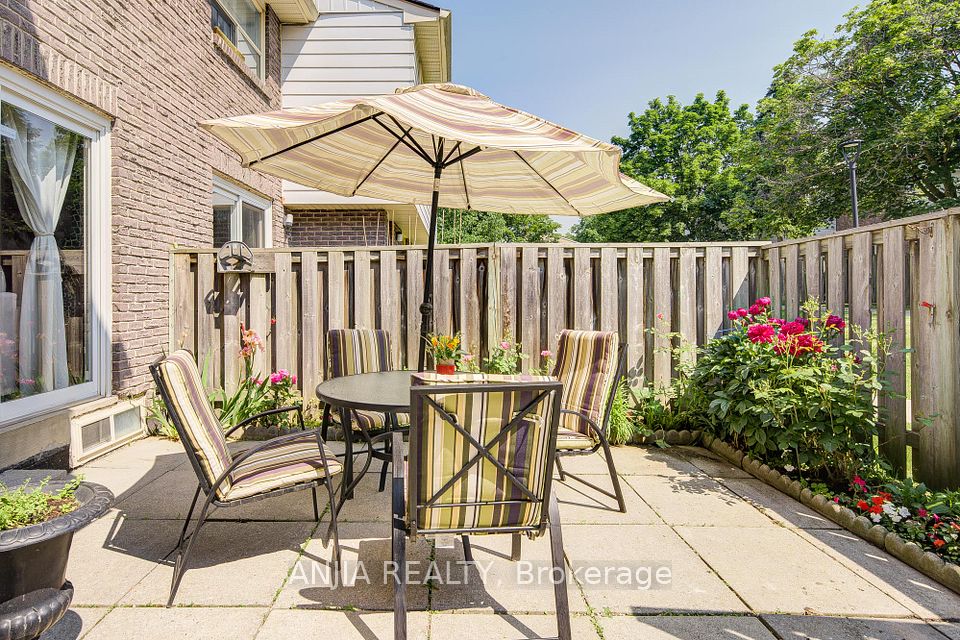
$859,000
50 Edinburgh Drive, Brampton, ON L6Y 1N9
Price Comparison
Property Description
Property type
Condo Townhouse
Lot size
N/A
Style
2-Storey
Approx. Area
N/A
Room Information
| Room Type | Dimension (length x width) | Features | Level |
|---|---|---|---|
| Dining Room | 2.92 x 3.5 m | Hardwood Floor, Open Concept | Main |
| Kitchen | 3.95 x 1.96 m | Porcelain Floor, Open Concept, Stainless Steel Appl | Main |
| Living Room | 5.1 x 4 m | Hardwood Floor, Bay Window, W/O To Balcony | Main |
| Bedroom | 4.2 x 3 m | Broadloom, Overlooks Frontyard | Second |
About 50 Edinburgh Drive
Spacious 3-bedroom, 4-bathroom end-unit townhome offering the perfect blend of comfort and convenience. The open-concept main floor features direct access to the garage and a bright living area that walks out to an elevated deck overlooking lush greenspace and a scenic trail. With no neighbors on one side, this home offers added privacy and the feel of a semi-detached. The walk-out lower level is filled with natural light and provides easy access to the backyard, ideal for entertaining or relaxing. Situated in a newly developed, family-friendly neighborhood close to shops, restaurants, and a wide variety of amenities.
Home Overview
Last updated
10 hours ago
Virtual tour
None
Basement information
Finished
Building size
--
Status
In-Active
Property sub type
Condo Townhouse
Maintenance fee
$264.35
Year built
2024
Additional Details
MORTGAGE INFO
ESTIMATED PAYMENT
Location
Some information about this property - Edinburgh Drive

Book a Showing
Find your dream home ✨
I agree to receive marketing and customer service calls and text messages from homepapa. Consent is not a condition of purchase. Msg/data rates may apply. Msg frequency varies. Reply STOP to unsubscribe. Privacy Policy & Terms of Service.







