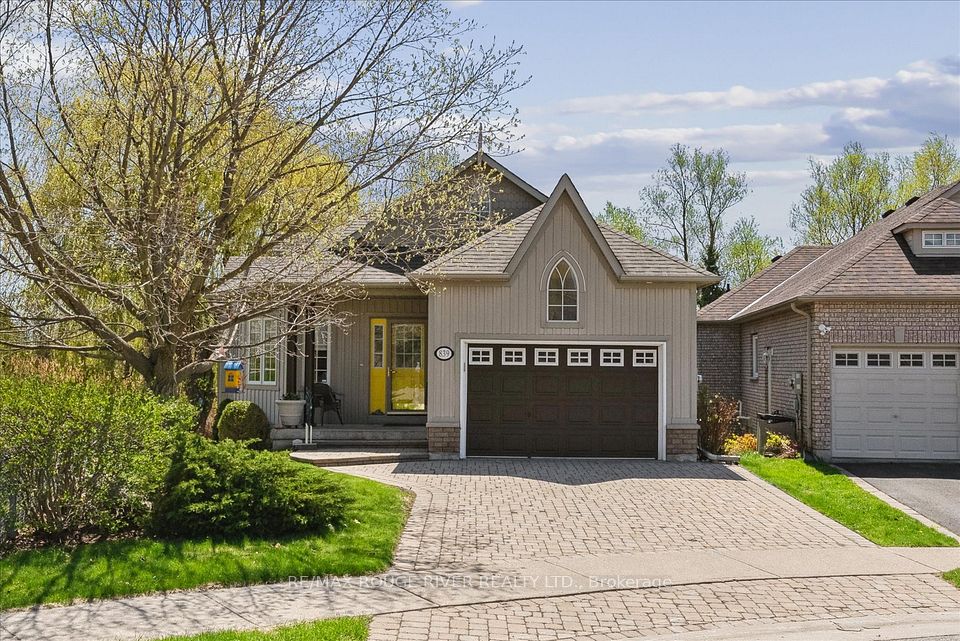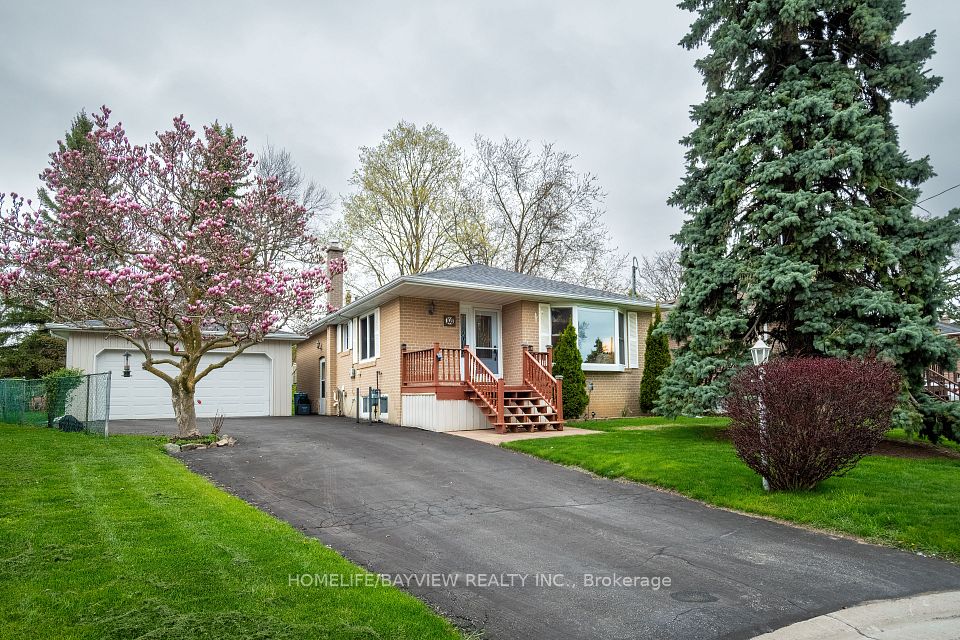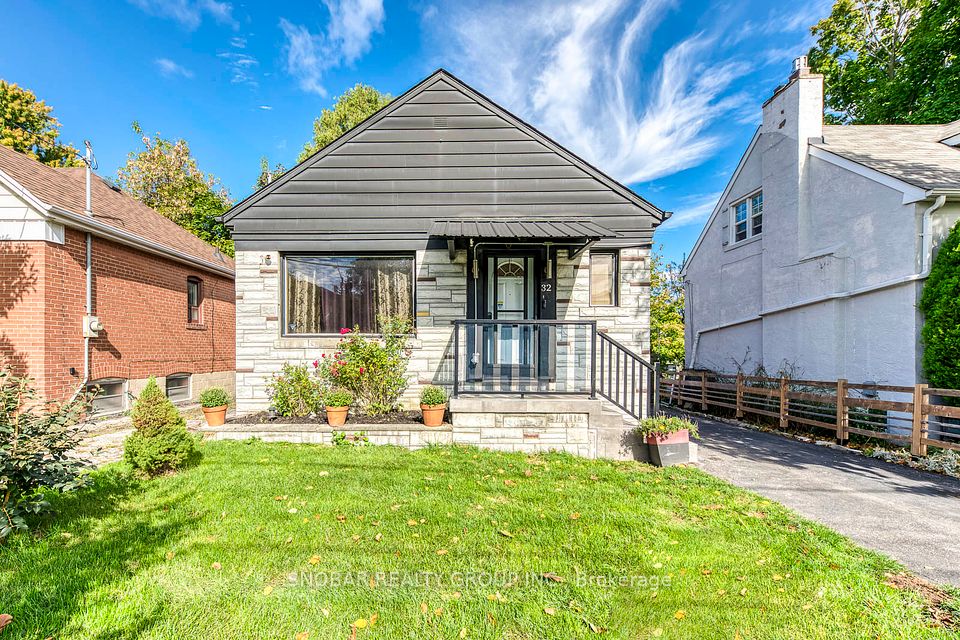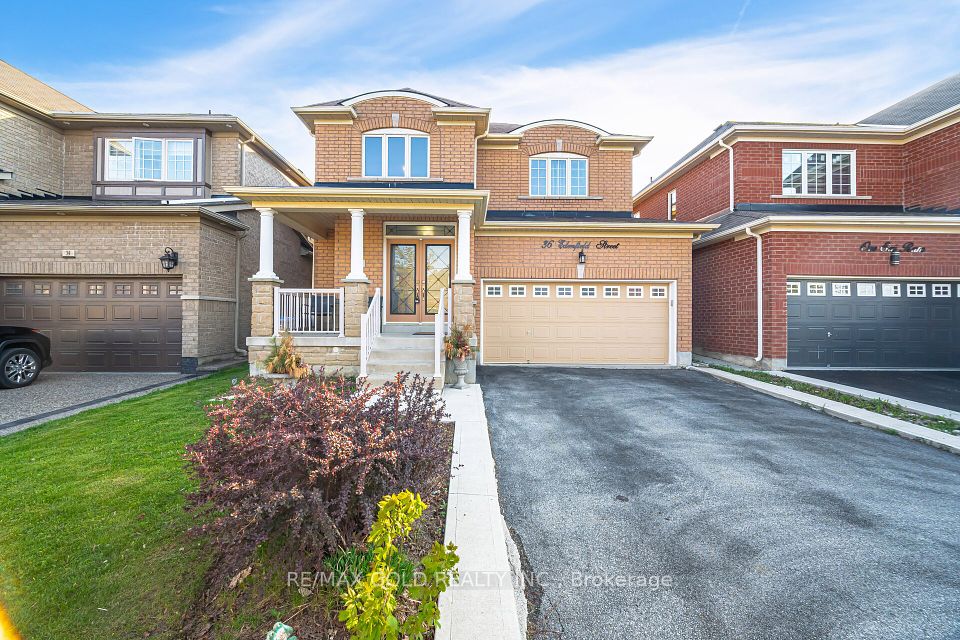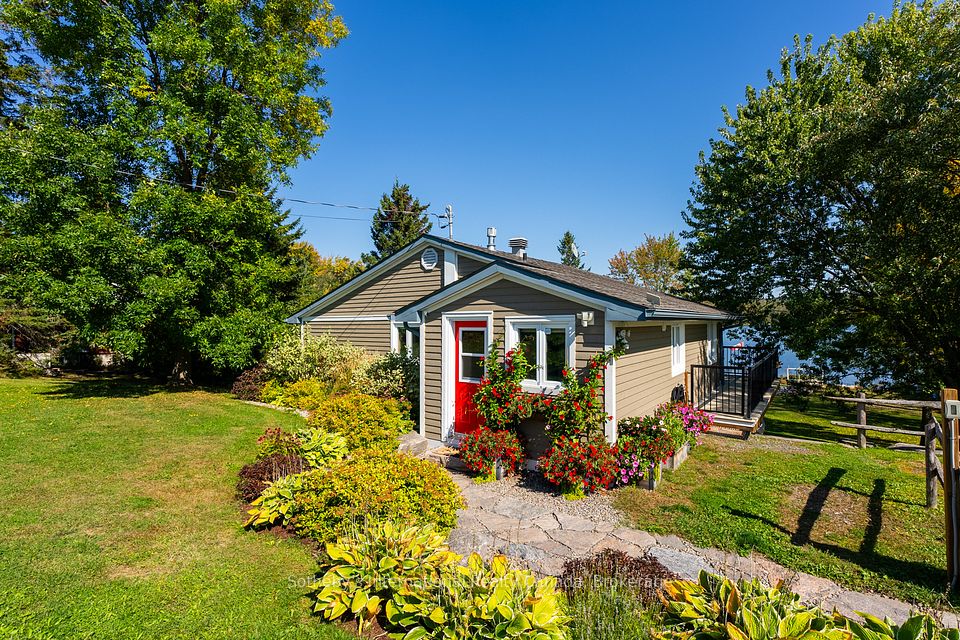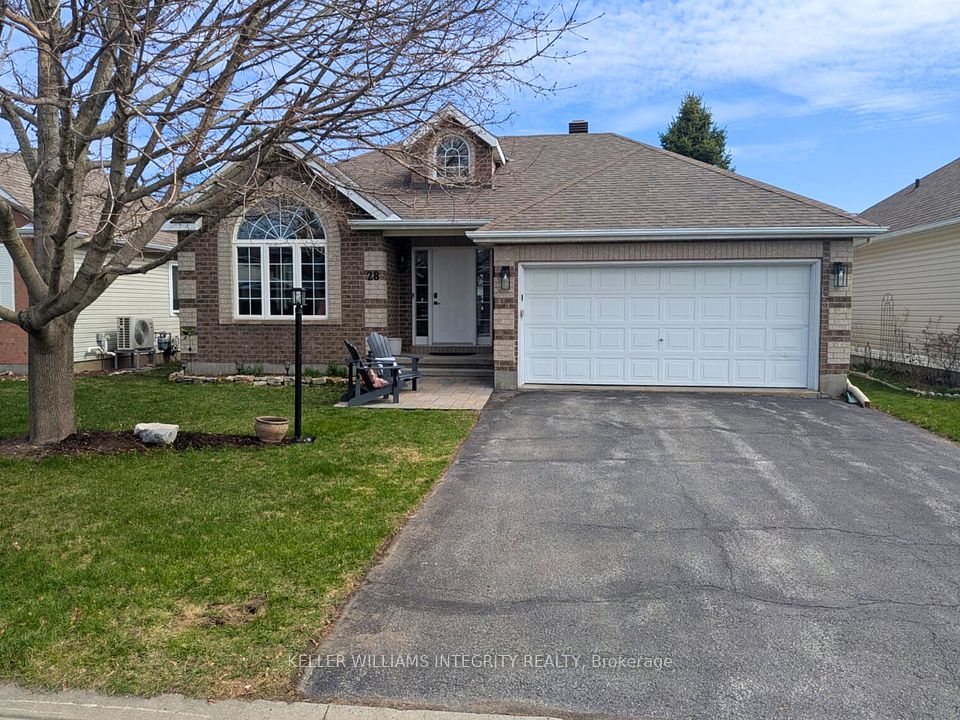$1,275,000
50 Fairgate Crescent, Whitchurch-Stouffville, ON L4A 1J7
Price Comparison
Property Description
Property type
Detached
Lot size
N/A
Style
2-Storey
Approx. Area
N/A
Room Information
| Room Type | Dimension (length x width) | Features | Level |
|---|---|---|---|
| Living Room | 4.02 x 3.52 m | Overlooks Dining, Hardwood Floor, Window | Main |
| Dining Room | 3.66 x 3.55 m | Open Concept, Hardwood Floor, Window | Main |
| Kitchen | 4.75 x 3.47 m | Pantry, Ceramic Floor, Renovated | Main |
| Breakfast | 3.37 x 2.52 m | W/O To Deck, Ceramic Floor, Window | Main |
About 50 Fairgate Crescent
Meticulously updated and well appointed executive home that's situated on a premier crescent and set on a beautifully landscaped 60ft corner lot in one of Stouffville's highly desired communities. The main floor is thoughtfully designed with a generous living room overlooking a family-sized formal dining room space that flows seamlessly into a stunning custom designed kitchen. This dream kitchen features elegant two-toned cabinetry, beautiful quartz countertops, under-cabinet lighting, double oven gas stove, stylish glass insert uppers, pantry area and breakfast area - absolutely beautiful and sure to inspire any chef enthusiast. The unique floorplan includes dual access to the upper levels where you will find a huge family room that's ideally set on its own level and highlights architecturally designed cathedral ceilings, a gas fireplace and large picture window. A unique winding staircase leads to the upper floor which is complete with a computer nook, 2 spacious bedrooms and an impressive primary retreat with W/I Closet and a renovated ensuite bath with his/hers vanities and a modern oversized shower. The finished lower level features a rec room, large above grade windows a 3pc R/I bath and a pre-designed 4th bedroom space. The beautifully landscaped corner lot is an entertainer's dream with a hot tub, professionally installed stone fire pit, stone feature wall and a composite deck with gas BBQ hookup. The location just couldn't be better with close proximity to Main Street shops and restaurants, GO Transit and not to mention the extensive trail system at Lehman's Pond and Stouffville Conservation Area!
Home Overview
Last updated
2 days ago
Virtual tour
None
Basement information
Finished, Full
Building size
--
Status
In-Active
Property sub type
Detached
Maintenance fee
$N/A
Year built
2024
Additional Details
MORTGAGE INFO
ESTIMATED PAYMENT
Location
Some information about this property - Fairgate Crescent

Book a Showing
Find your dream home ✨
I agree to receive marketing and customer service calls and text messages from homepapa. Consent is not a condition of purchase. Msg/data rates may apply. Msg frequency varies. Reply STOP to unsubscribe. Privacy Policy & Terms of Service.








