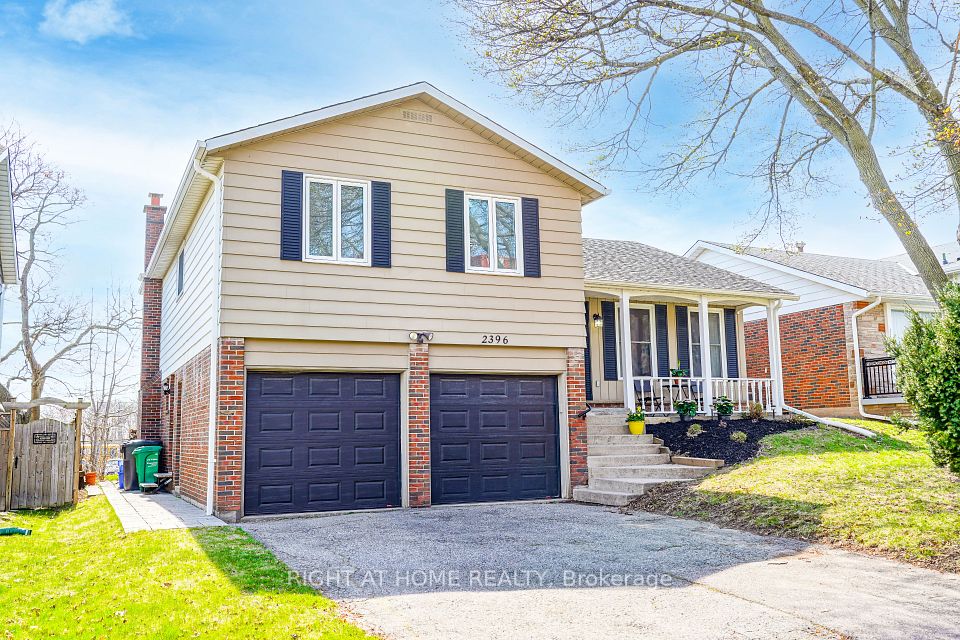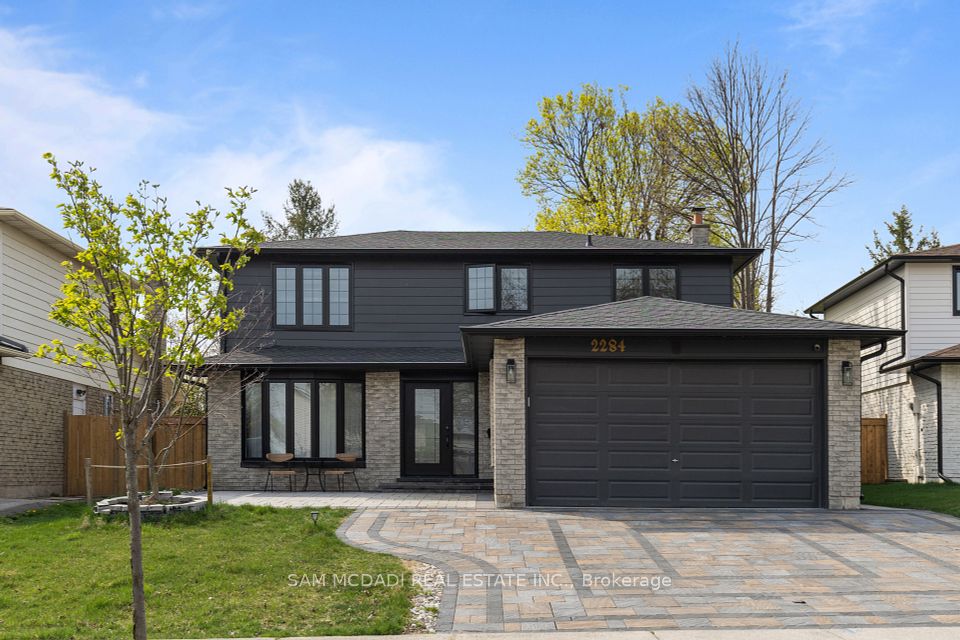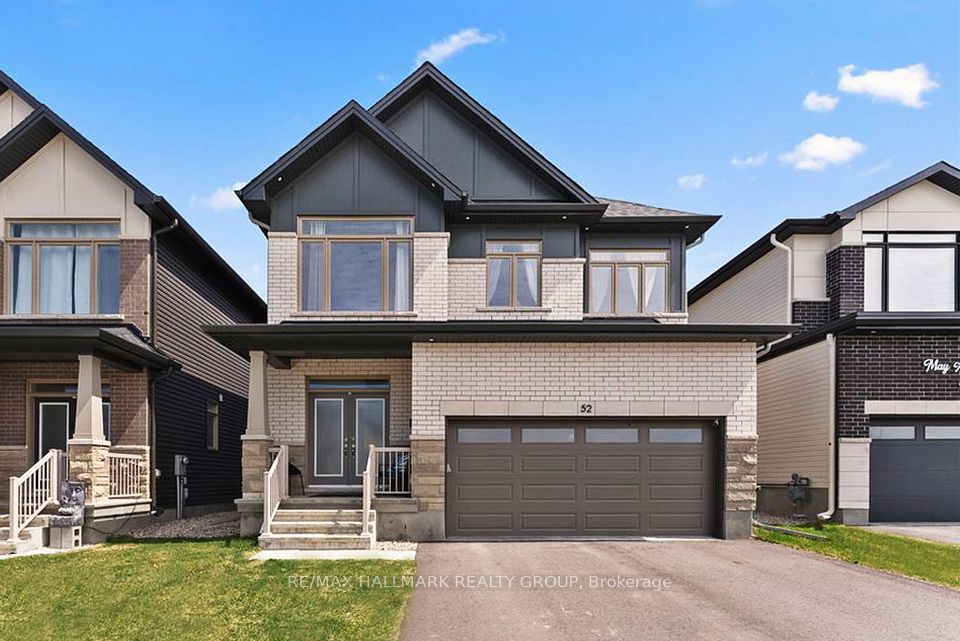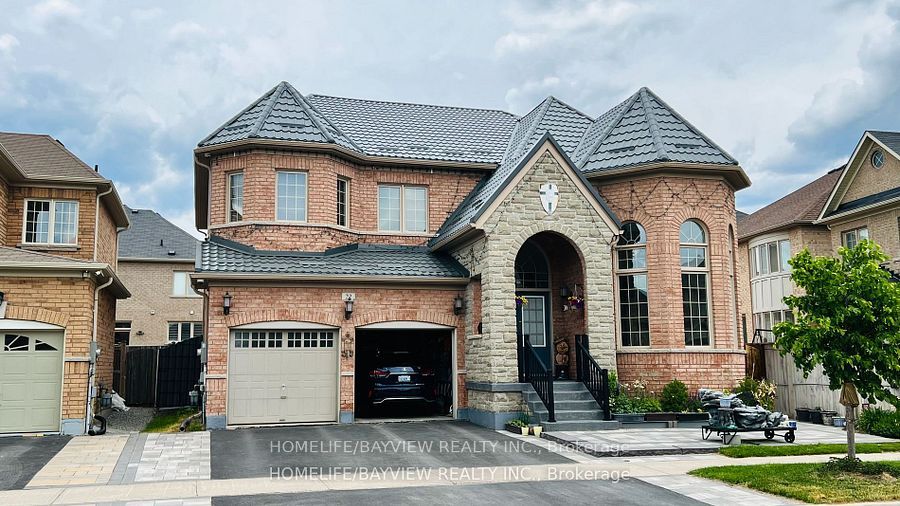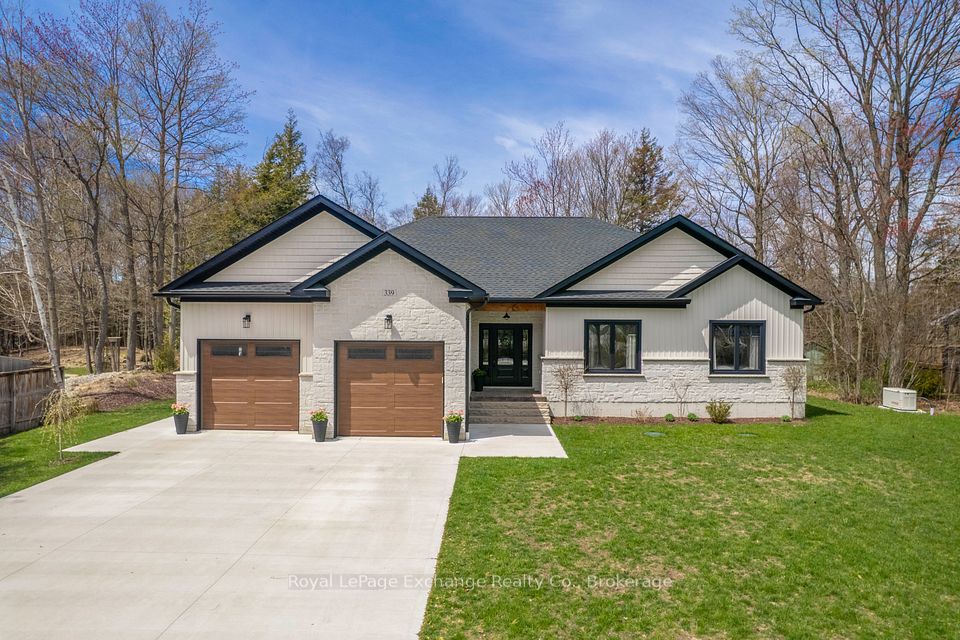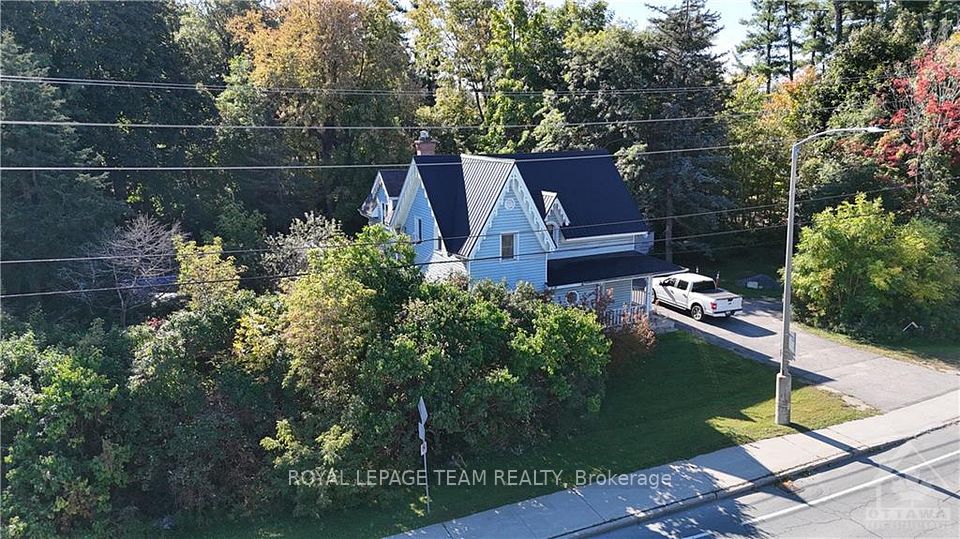$1,598,900
50 Guery Crescent, Vaughan, ON L4L 9P5
Virtual Tours
Price Comparison
Property Description
Property type
Detached
Lot size
N/A
Style
2-Storey
Approx. Area
N/A
Room Information
| Room Type | Dimension (length x width) | Features | Level |
|---|---|---|---|
| Kitchen | 7.14 x 2.92 m | Modern Kitchen, Custom Backsplash | Main |
| Dining Room | 7.14 x 3.02 m | Hardwood Floor, Crown Moulding | Main |
| Other | 3.36 x 3 m | Hardwood Floor, Overlooks Family | Main |
| Family Room | 5.79 x 5 m | Hardwood Floor, Gas Fireplace, Pot Lights | Main |
About 50 Guery Crescent
Sought After Southern Woodbridge. Approx 2300 Sqft above grade. On A Sprawling Lot. Southwest Facing. Amazing Layout with architectural design & roof lines. Lots & Lots Of Windows. Extensive Landscaping, 4 Car Parking (No Sidewalk), 9 ft Ceilings On Main, High Quality Upgrades. Trim, Millwork & Mouldings. Hardwood Floors Thru-out, Gourmet Chef Kitchen With Gas Stove, Bar Fridge. Note, Kitchen, Fam & Dining Rm Sizes. Newer Ensuite Shower Stall, Walk-In Closet, W/Organizers, Fam Rm With Extended Gas F/P Mantel. Int/Ext Pot Lights. Sep Ent To Wide Walk-Up Basement, Newly Fin Bsmt Approx 1,000 Sqft With Sep Private Yard.
Home Overview
Last updated
1 day ago
Virtual tour
None
Basement information
Separate Entrance, Walk-Up
Building size
--
Status
In-Active
Property sub type
Detached
Maintenance fee
$N/A
Year built
--
Additional Details
MORTGAGE INFO
ESTIMATED PAYMENT
Location
Some information about this property - Guery Crescent

Book a Showing
Find your dream home ✨
I agree to receive marketing and customer service calls and text messages from homepapa. Consent is not a condition of purchase. Msg/data rates may apply. Msg frequency varies. Reply STOP to unsubscribe. Privacy Policy & Terms of Service.







