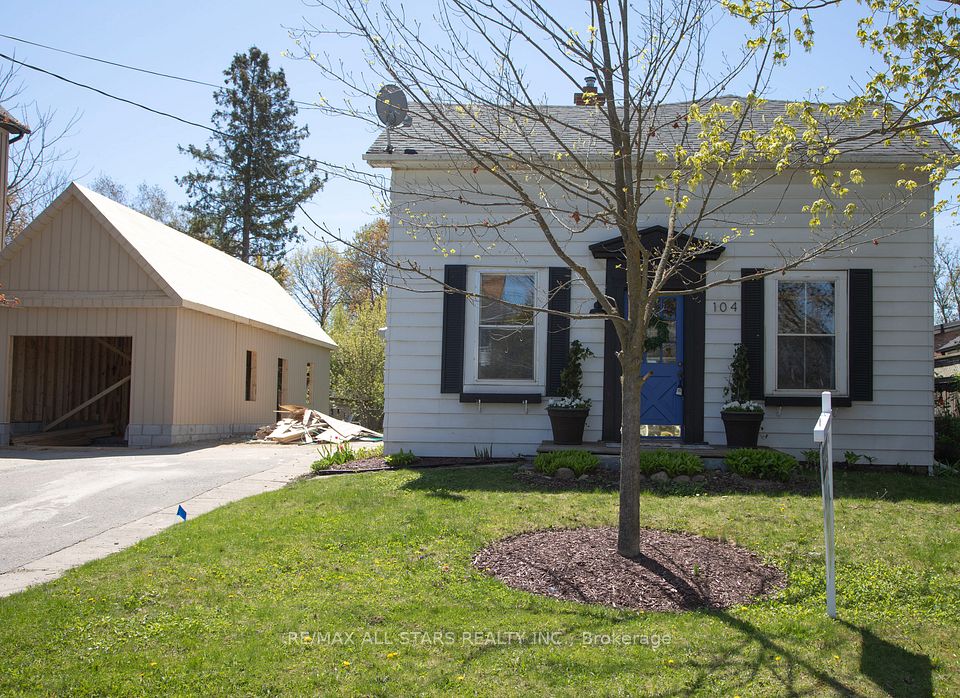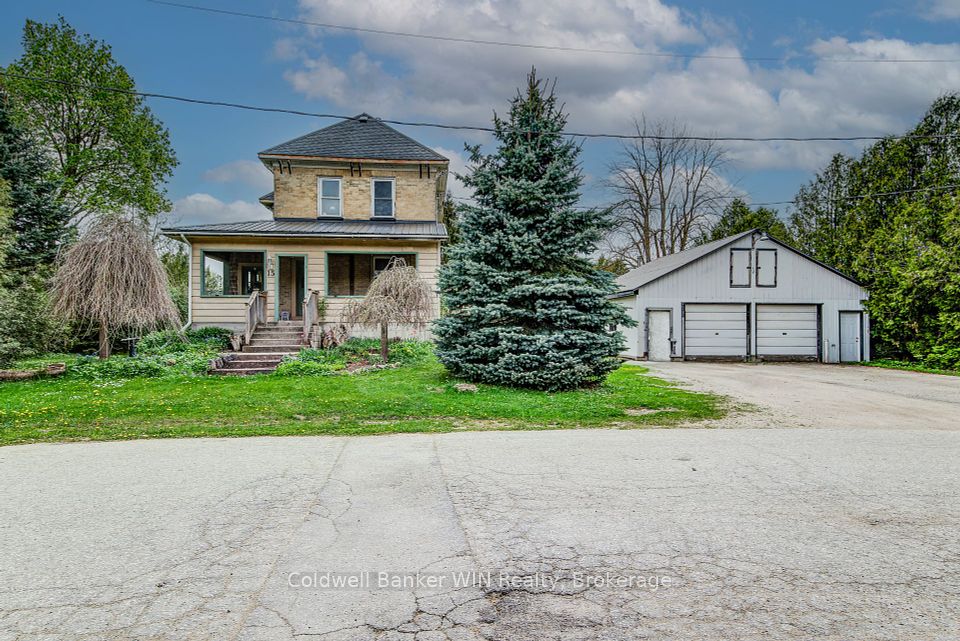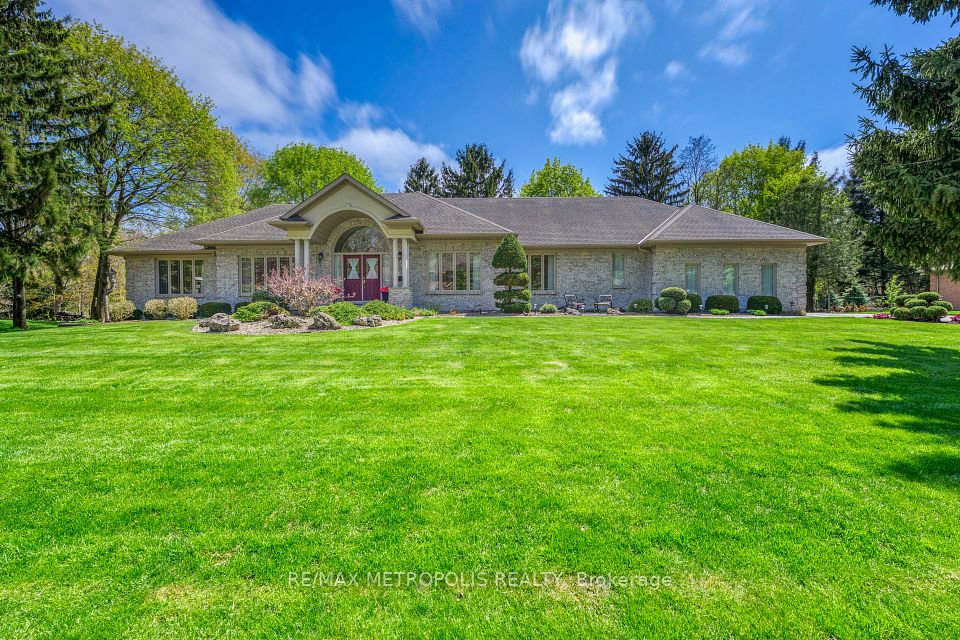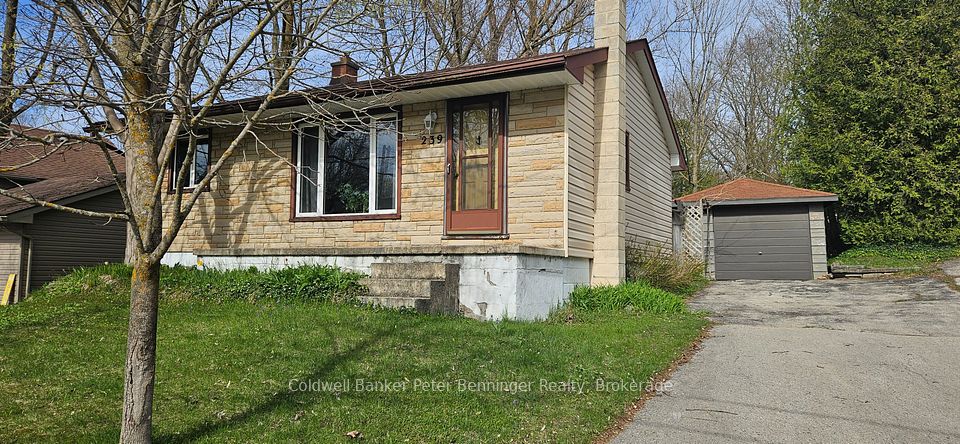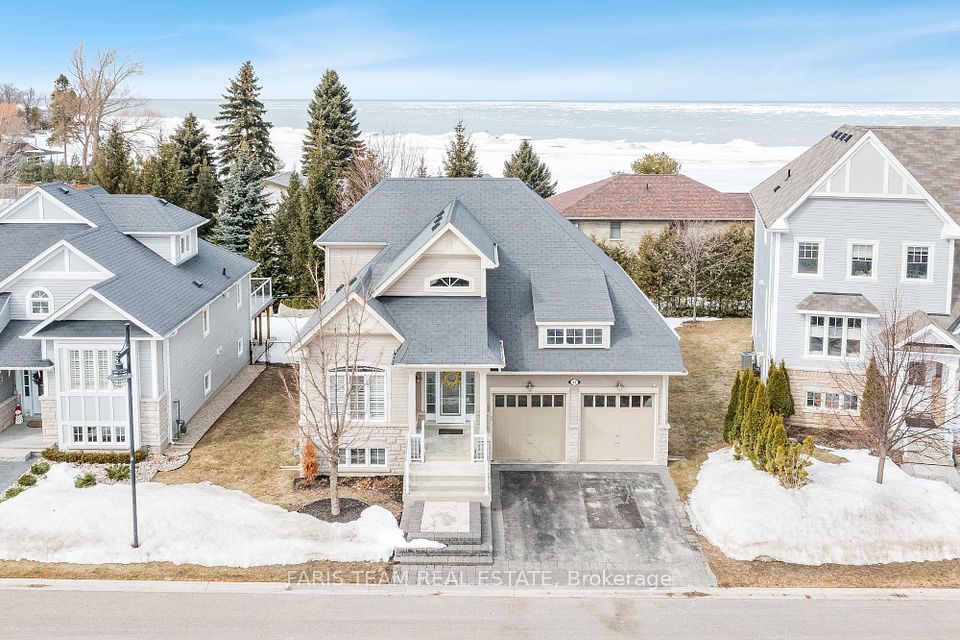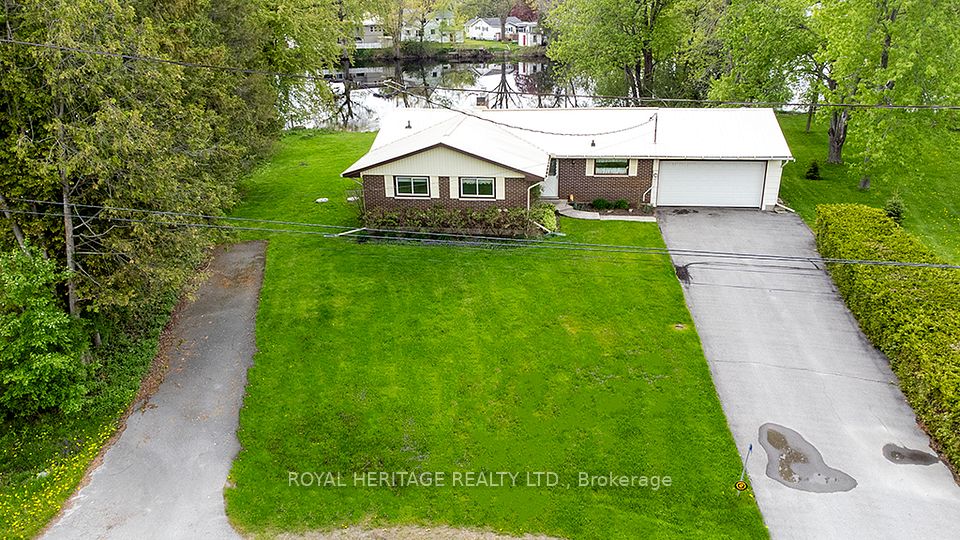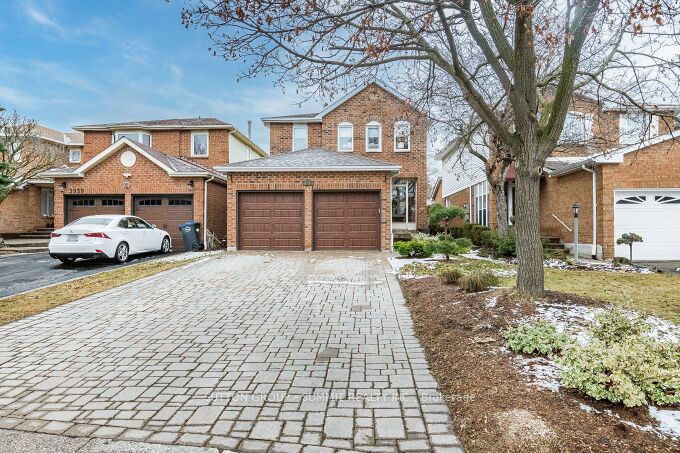$879,900
50 Irene Crescent, Brampton, ON L7A 3E9
Virtual Tours
Price Comparison
Property Description
Property type
Detached
Lot size
N/A
Style
2-Storey
Approx. Area
N/A
Room Information
| Room Type | Dimension (length x width) | Features | Level |
|---|---|---|---|
| Family Room | 6.11 x 3.4 m | Hardwood Floor, Combined w/Dining | Main |
| Dining Room | 6.11 x 3.4 m | Hardwood Floor, Combined w/Family | Main |
| Kitchen | 6.11 x 2.57 m | Eat-in Kitchen, Stainless Steel Appl, Walk-Out | Main |
| Primary Bedroom | 4.48 x 4.04 m | 3 Pc Ensuite, Walk-In Closet(s), Hardwood Floor | Second |
About 50 Irene Crescent
Welcome to this beautifully maintained 3 bedroom, 3 bathroom, detached home nestled in the highly desirable Fletchers Meadow community on a quiet family, friendly street. This home offers a bright, functional layout with hardwood floors on the main and upper levels. The main floor features a spacious family room filled with natural light creating a warm and inviting space. The eat in kitchen offers stainless steel appliances, and walkout to a large backyard with a concrete deck perfect for entertaining. Upstairs, you'll find three decent sized bedrooms and 2 full baths. The primary bedroom features a spacious walk-in closet helping you stay organized. You'll also love the private ensuite bathroom - no need to share! The finished basement offers a large, cozy rec room with vinyl flooring and extra storage, an ideal living space for a growing family. Additional features include oak stairs with cast iron spindles, freshly painted throughout, new light fixtures, a/c unit (2022), backyard shed, and extended driveway for 3 cars. Enjoy the convenience of shopping, parks, top rated schools, and transit just steps away. This home is move-in ready and perfectly located!
Home Overview
Last updated
4 hours ago
Virtual tour
None
Basement information
Finished
Building size
--
Status
In-Active
Property sub type
Detached
Maintenance fee
$N/A
Year built
2024
Additional Details
MORTGAGE INFO
ESTIMATED PAYMENT
Location
Some information about this property - Irene Crescent

Book a Showing
Find your dream home ✨
I agree to receive marketing and customer service calls and text messages from homepapa. Consent is not a condition of purchase. Msg/data rates may apply. Msg frequency varies. Reply STOP to unsubscribe. Privacy Policy & Terms of Service.







