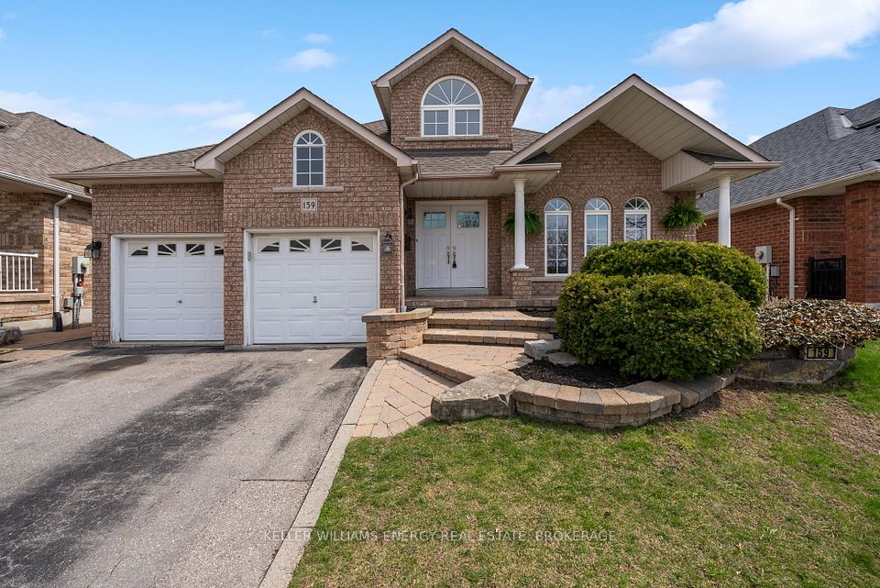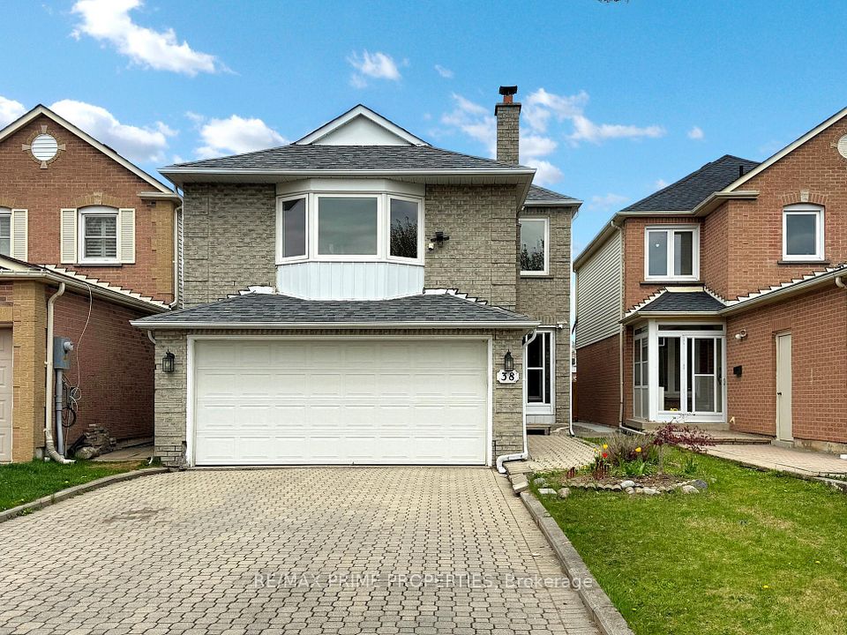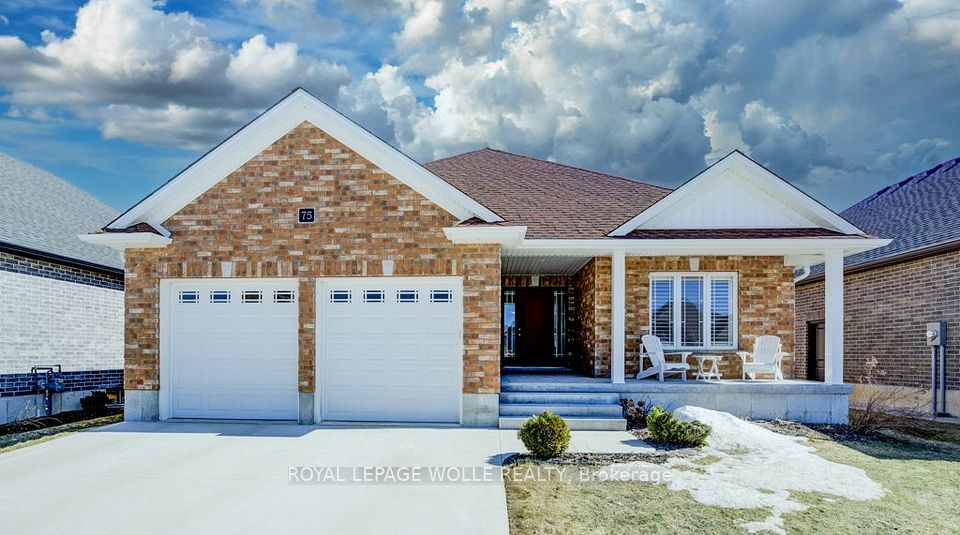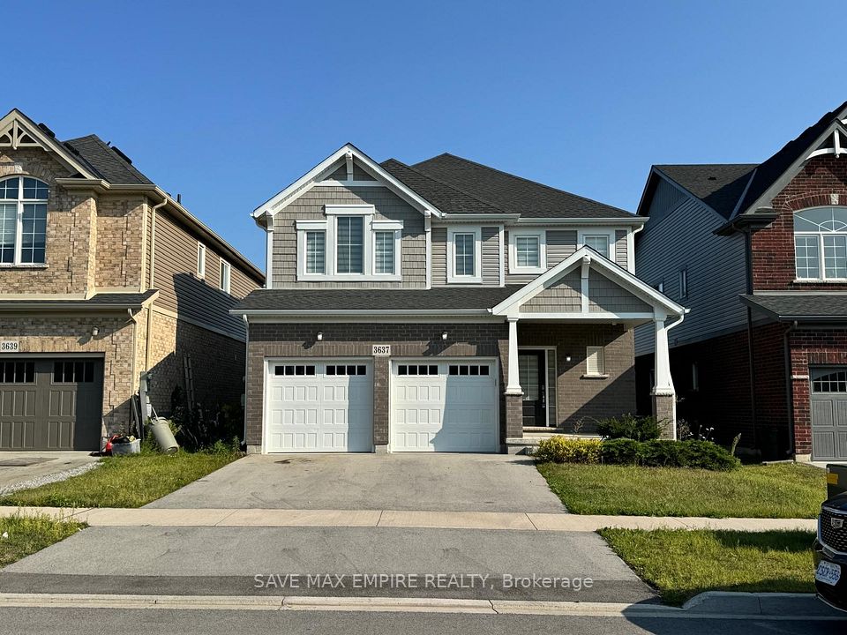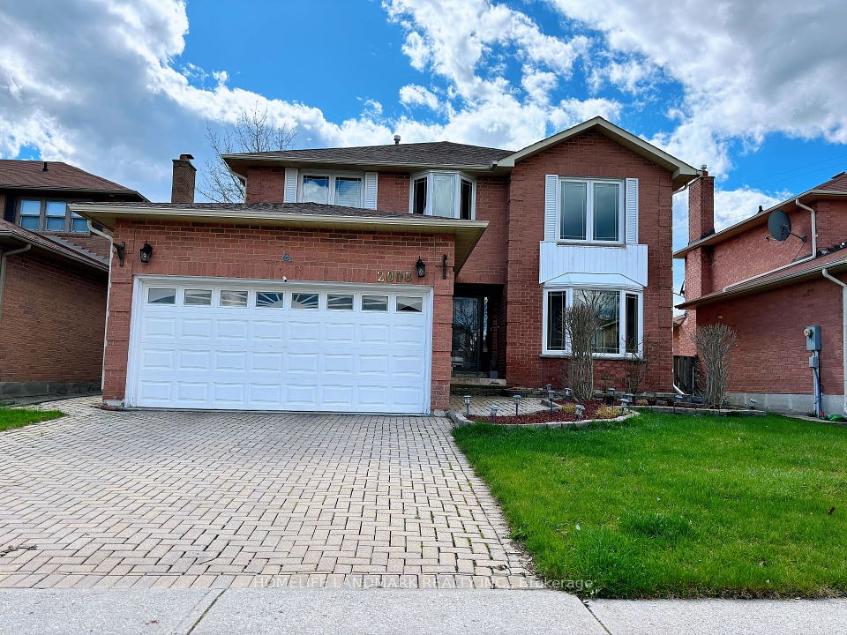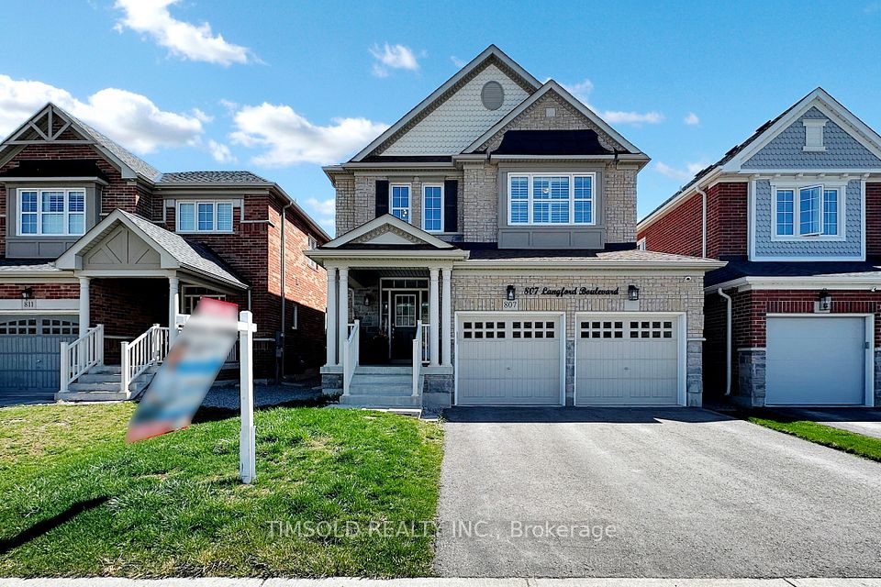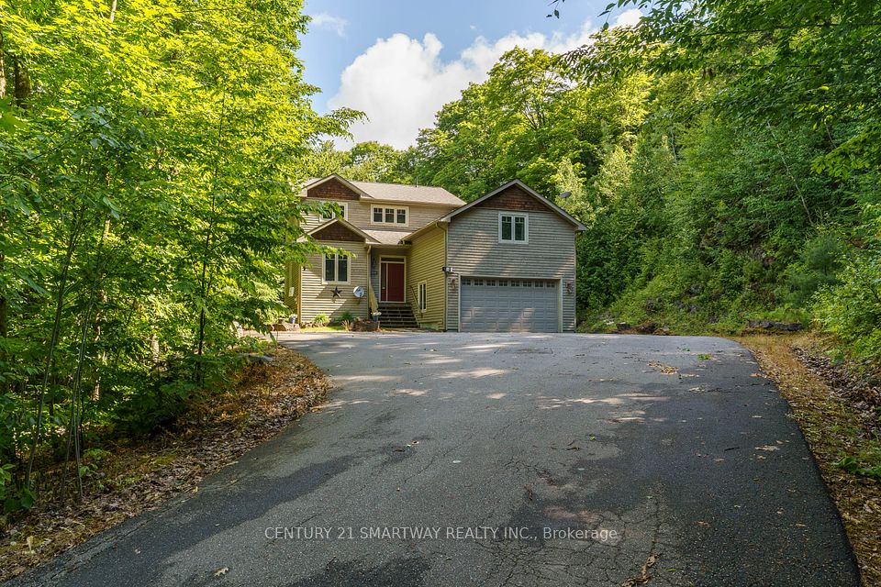$899,900
50 Jerome Crescent, Brampton, ON L6S 2H1
Price Comparison
Property Description
Property type
Detached
Lot size
N/A
Style
Sidesplit 4
Approx. Area
N/A
About 50 Jerome Crescent
Welcome To 50 Jerome Crescent! Located In The Heart Of Brampton, This Beautiful Fully Detached 4-Bedroom Home With A 2-Car Garage (No Sidewalk) Sits On An Extra-Wide 144 Ft Corner Lot On A Safe And Quiet Street. The Home Features A Spacious Kitchen With An Eat-In Breakfast Area And Walkout To The Patio. The Main Floor Offers A Bright Living And Dining Room With A Large Front Window That Fills The Space With Natural Light. A Separate Family Room With A Cozy Fireplace Provides The Perfect Place To Relax, Along With A Conveniently Located Bedroom And Bathroom On The Same Level. Upstairs Offers Generously Sized Bedrooms, While The Finished Basement With A Separate Side Entrance Presents Great Potential, That Can Be Converted Into An In-Law Suite Or Rental Apartment. The Long Driveway Accommodates Up To 6 Vehicles, Plus 2 More In The Garage. The Fully Fenced Backyard Is Perfect For Summer BBQs And Family Gatherings, With Plenty Of Space For Gardening Enthusiasts To Grow Their Own Vegetables. Enjoy Peace Of Mind And Convenience With Close Proximity To Professors Lake, Parks, Brampton Civic Hospital, Shopping, Major Highways, Churches/Temples, And Walking Distance To The Highly Regarded St. John Bosco School And Jefferson P.S. Come Fall In Love With This Gem! Open House Sat & Sun 2-4 PM.
Home Overview
Last updated
5 days ago
Virtual tour
None
Basement information
Separate Entrance, Finished
Building size
--
Status
In-Active
Property sub type
Detached
Maintenance fee
$N/A
Year built
--
Additional Details
MORTGAGE INFO
ESTIMATED PAYMENT
Location
Some information about this property - Jerome Crescent

Book a Showing
Find your dream home ✨
I agree to receive marketing and customer service calls and text messages from homepapa. Consent is not a condition of purchase. Msg/data rates may apply. Msg frequency varies. Reply STOP to unsubscribe. Privacy Policy & Terms of Service.







