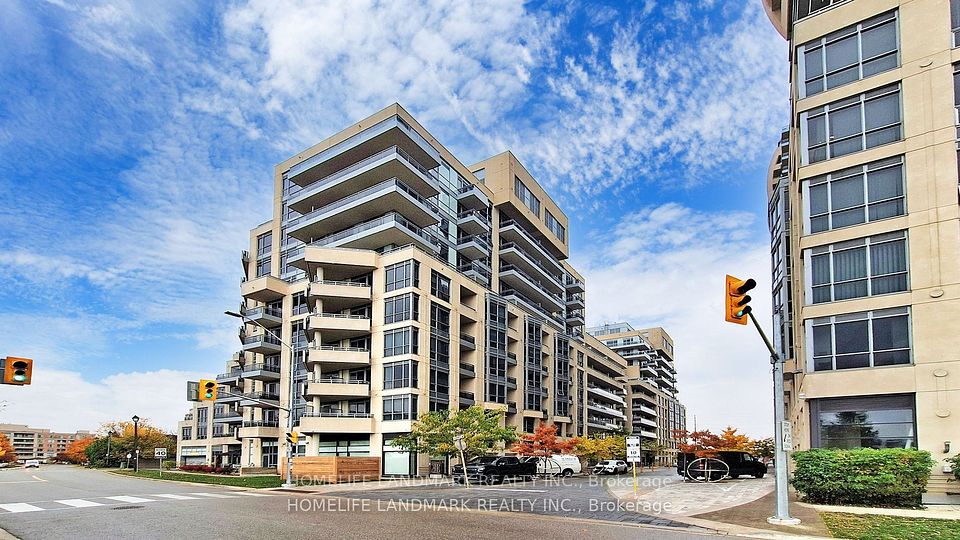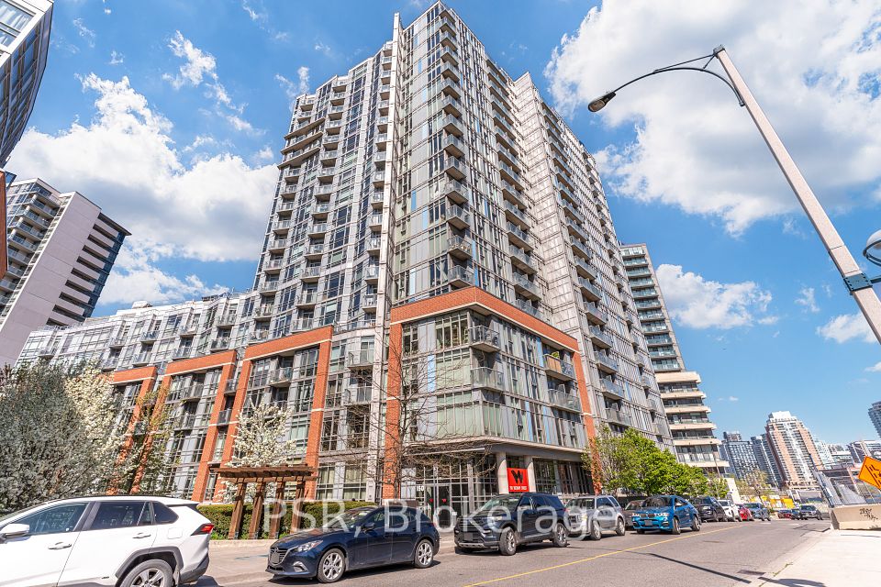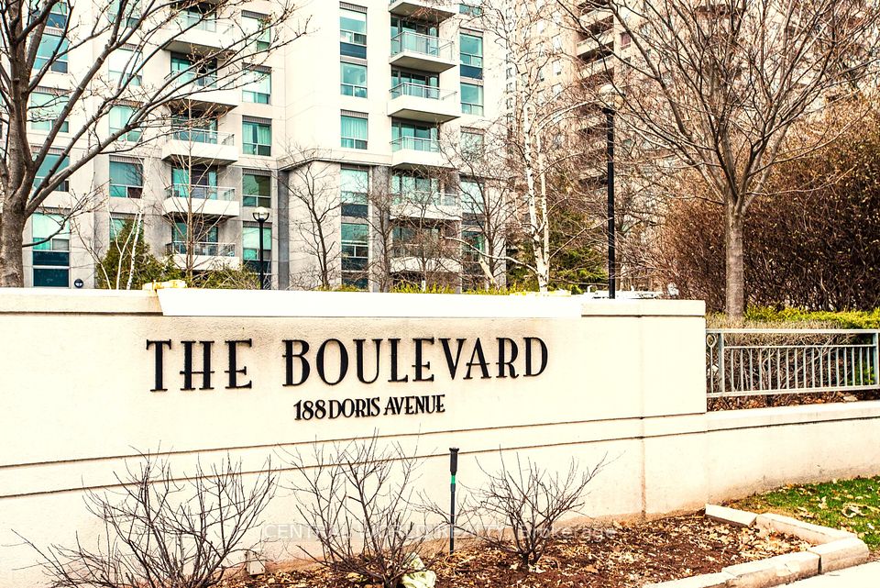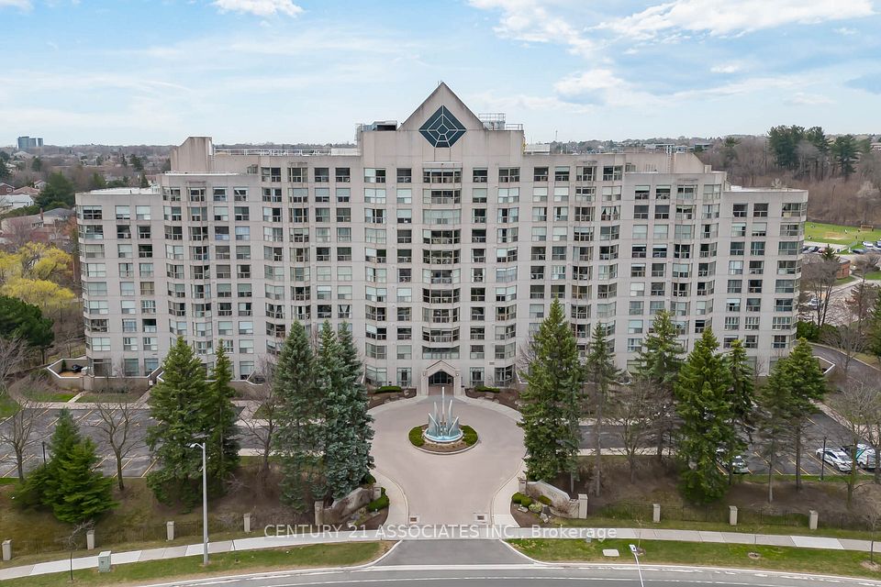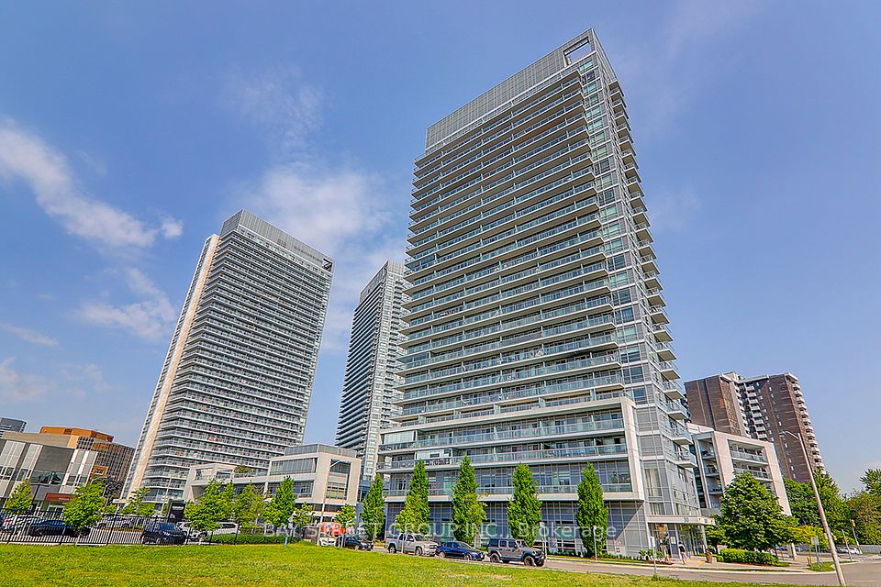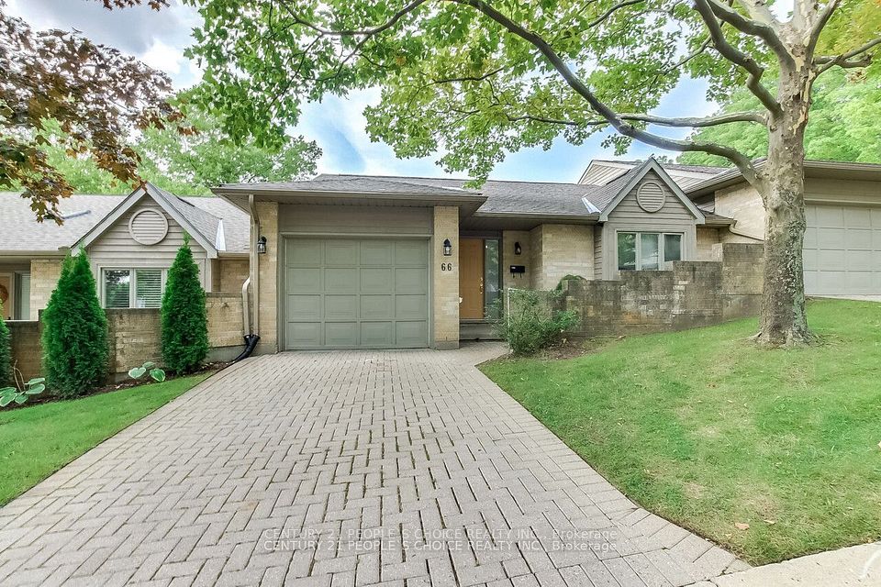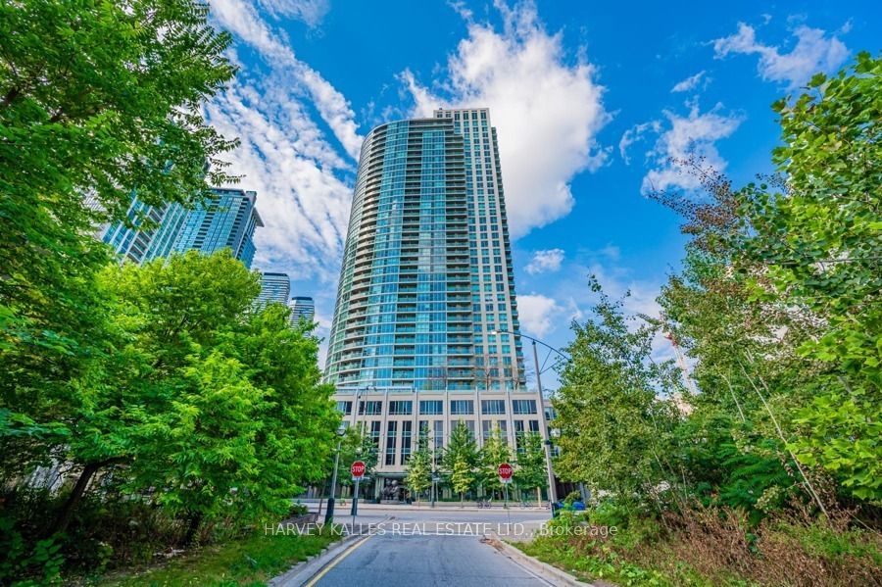$798,000
50 McCaul Street, Toronto C01, ON M5T 0B6
Price Comparison
Property Description
Property type
Condo Apartment
Lot size
N/A
Style
Apartment
Approx. Area
N/A
Room Information
| Room Type | Dimension (length x width) | Features | Level |
|---|---|---|---|
| Living Room | 6.2 x 3.66 m | Laminate, Combined w/Dining, Window Floor to Ceiling | Flat |
| Dining Room | 6.2 x 3.66 m | Laminate, Combined w/Living, Juliette Balcony | Flat |
| Kitchen | 6.2 x 3.66 m | Laminate, B/I Appliances, Open Concept | Flat |
| Primary Bedroom | 2.74 x 2.74 m | Laminate, Large Closet, Window Floor to Ceiling | Flat |
About 50 McCaul Street
Welcome To The Beautiful Tridel Form Condo! This is one of the most sought after & popular location to live in in downtown Toronto! Open & Airy Corner Unit W/ Juliet Balcony Overlooking New Public Art Square! Mid rise, low density building right next door to the amazing Grange Park (swimming & playground), Ontario College of Arts OCAD university, Village by the Grange indoor shopping mall, St. Patrick subway station, & all the chic vibes of Queen Street West. Functional Two Bedroom Design W/ Large Closets & floor-to-ceiling, wall-to-wall windows. Spacious Bathroom, Proper Foyer, Smooth Ceilings, Modern Flooring. Quiet Bldg In The Heart Of The Most Vibrant Part Of The City. Steps To Queen St Shopping, Chinatown, Financial District, Toronto's bar and entertainment district, Eaton's Centre, St. Patrick Or Osgoode Subway station, and Art Gallery of Ontario. 1 Parking Space Next To Elevator! This is the epitome of urban living!
Home Overview
Last updated
1 day ago
Virtual tour
None
Basement information
None
Building size
--
Status
In-Active
Property sub type
Condo Apartment
Maintenance fee
$658.65
Year built
2024
Additional Details
MORTGAGE INFO
ESTIMATED PAYMENT
Location
Some information about this property - McCaul Street

Book a Showing
Find your dream home ✨
I agree to receive marketing and customer service calls and text messages from homepapa. Consent is not a condition of purchase. Msg/data rates may apply. Msg frequency varies. Reply STOP to unsubscribe. Privacy Policy & Terms of Service.







