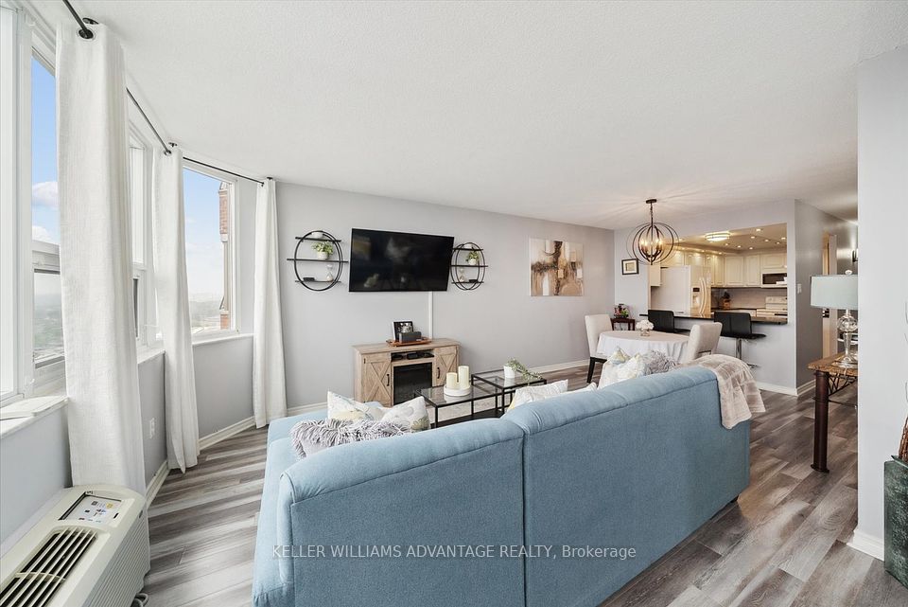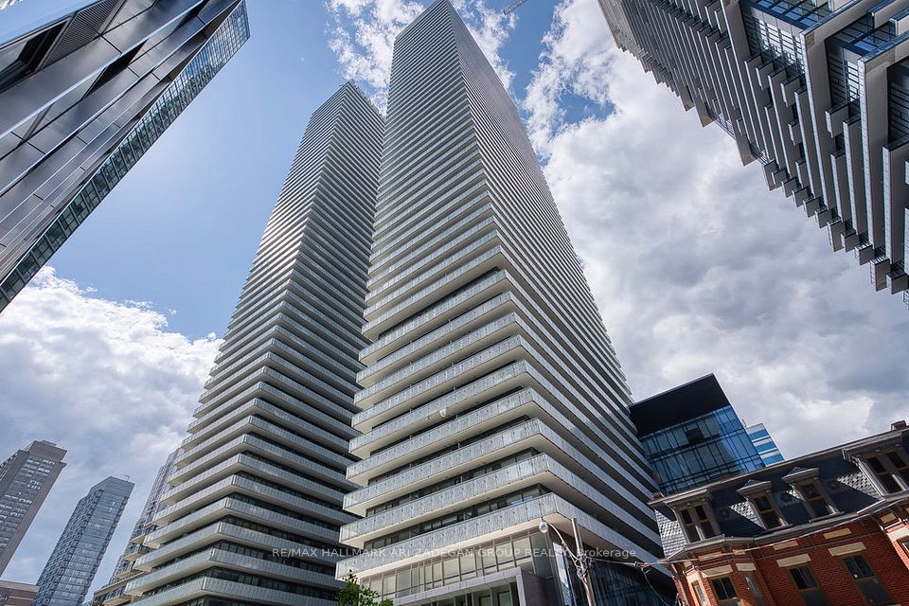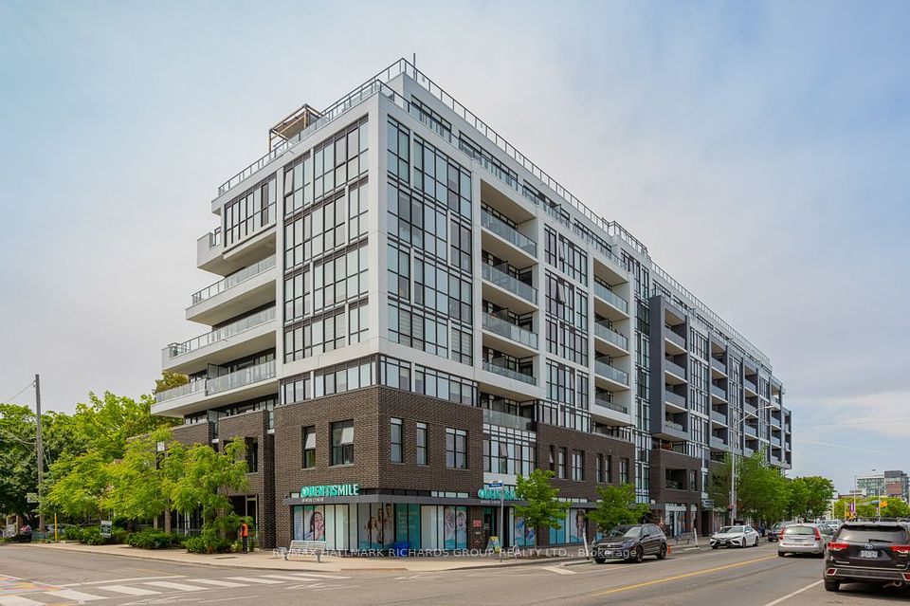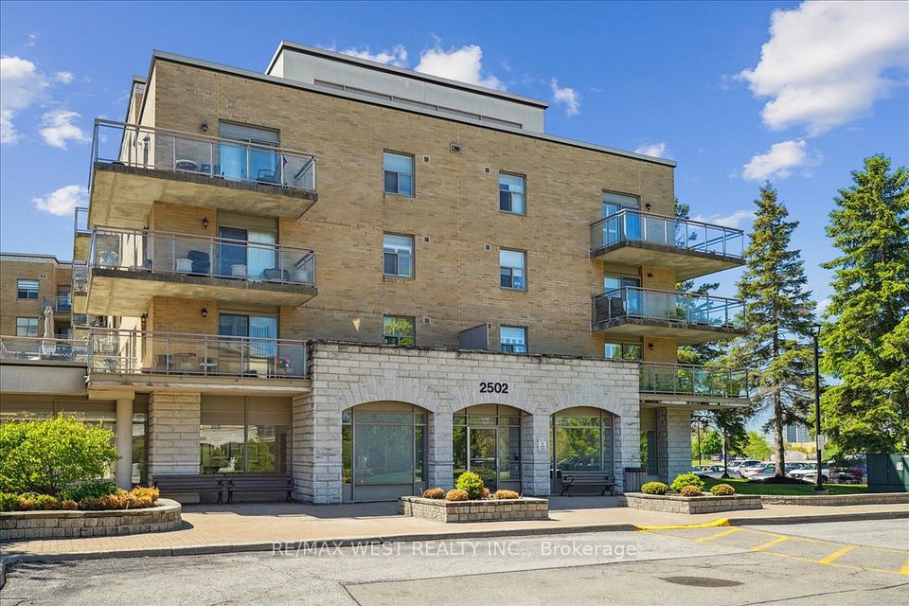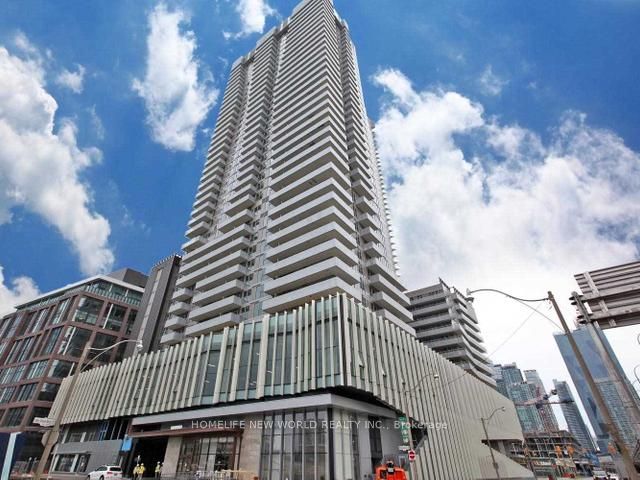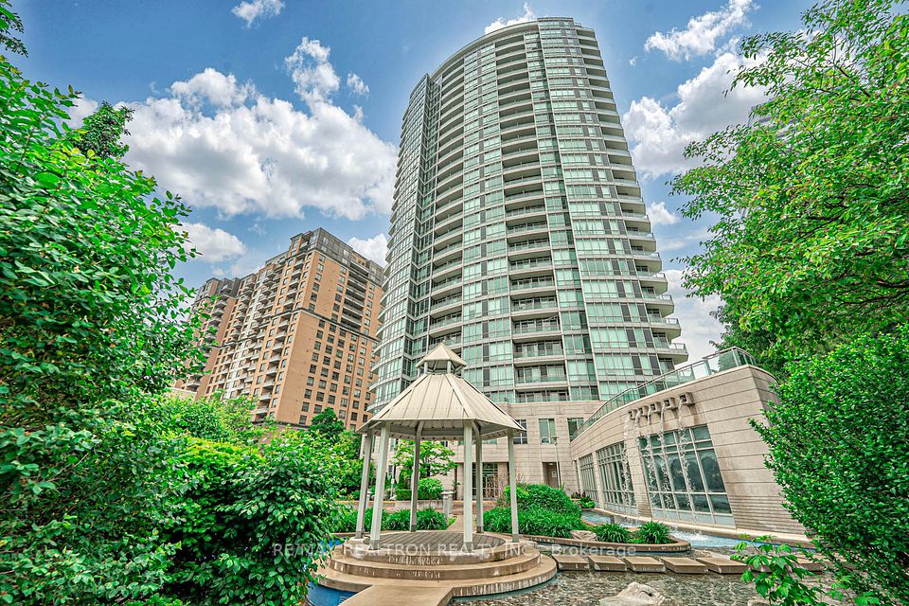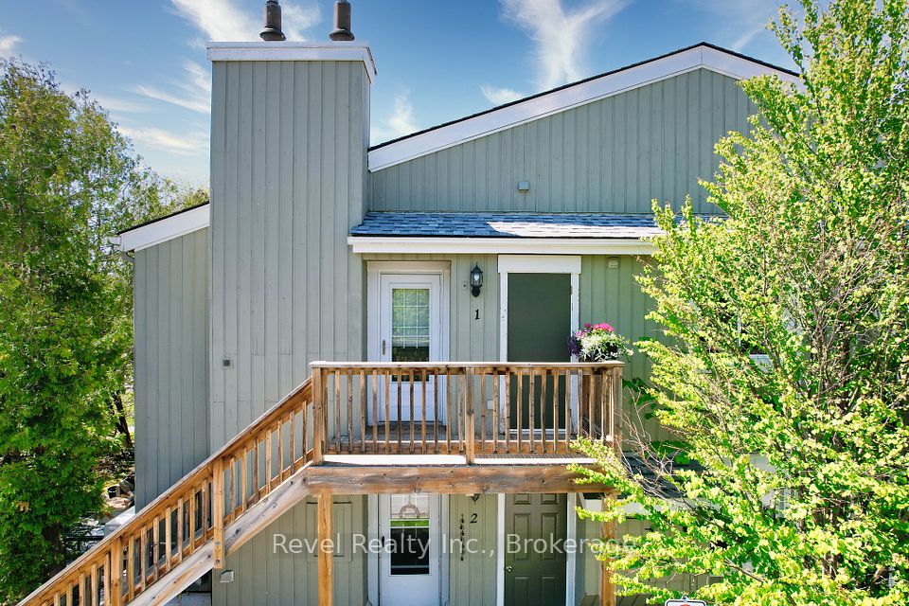
$610,000
50 Power Street, Toronto C08, ON M5A 0V3
Price Comparison
Property Description
Property type
Condo Apartment
Lot size
N/A
Style
Apartment
Approx. Area
N/A
Room Information
| Room Type | Dimension (length x width) | Features | Level |
|---|---|---|---|
| Bedroom | 3.35 x 2.64 m | Closet, Carpet Free, Large Window | N/A |
| Den | 1.85 x 2.44 m | Carpet Free | N/A |
| Bathroom | N/A | B/I Vanity, 4 Pc Bath, Tile Floor | N/A |
| Living Room | 8.2 x 3.15 m | Combined w/Dining, W/O To Balcony, Stainless Steel Appl | N/A |
About 50 Power Street
Welcome to this stunning 1+Den condo located in one of Toronto's most stylish and modern buildings. This sleek and efficient floor plan maximizes every inch of space, offering a spacious living area, a versatile den ideal for a home office and modern finishes throughout. The kitchen features contemporary cabinetry, stainless steel appliances, and a clean, minimalist aesthetic perfect for todays lifestyle. Located in a prime area, you'll be surrounded by an array of top-notch restaurants, public transit options (Queen and King Street cars), and scenic parks, all within walking distance. Explore the vibrant Distillery District, or enjoy easy access to George Brown College, both just moments away.The building itself boasts a range of state-of-the-art amenities, including a fully-equipped gym, outdoor pool, spacious lounge, and media room perfect for both relaxation and entertainment. Commuters will appreciate the seamless access to the Gardiner Expressway via Jarvis Street, making travel around the city a breeze.This condo offers the perfect balance of modern living, convenience, and location a true urban gem!
Home Overview
Last updated
Jun 3
Virtual tour
None
Basement information
None
Building size
--
Status
In-Active
Property sub type
Condo Apartment
Maintenance fee
$423.47
Year built
--
Additional Details
MORTGAGE INFO
ESTIMATED PAYMENT
Location
Some information about this property - Power Street

Book a Showing
Find your dream home ✨
I agree to receive marketing and customer service calls and text messages from homepapa. Consent is not a condition of purchase. Msg/data rates may apply. Msg frequency varies. Reply STOP to unsubscribe. Privacy Policy & Terms of Service.






