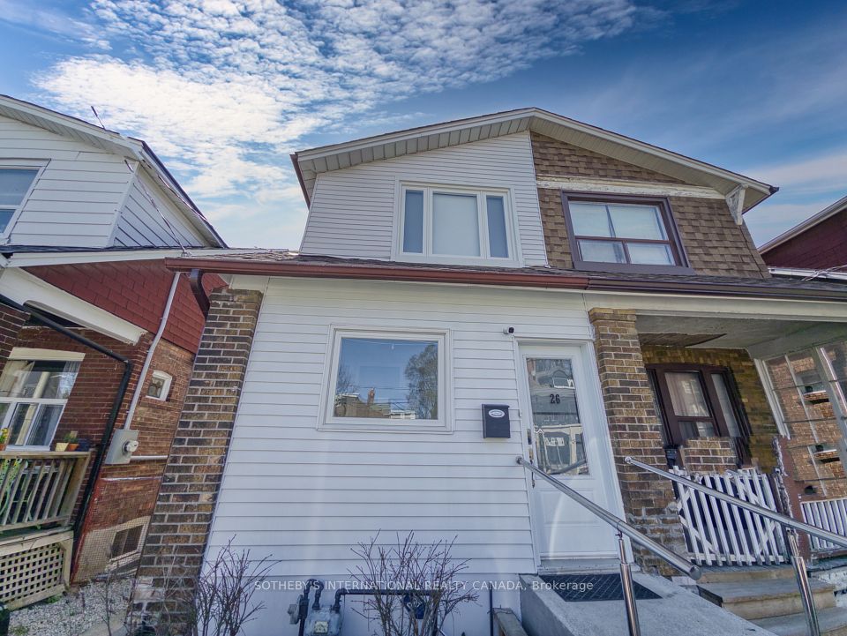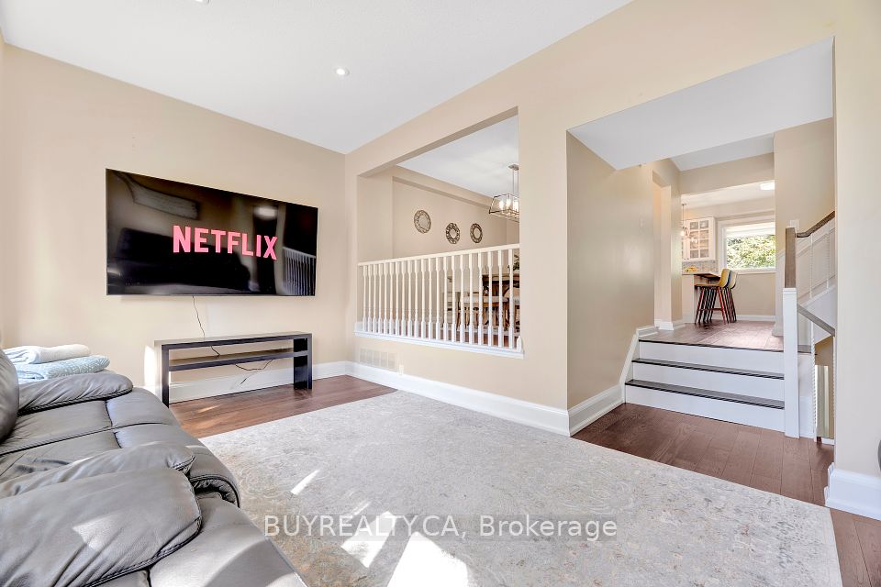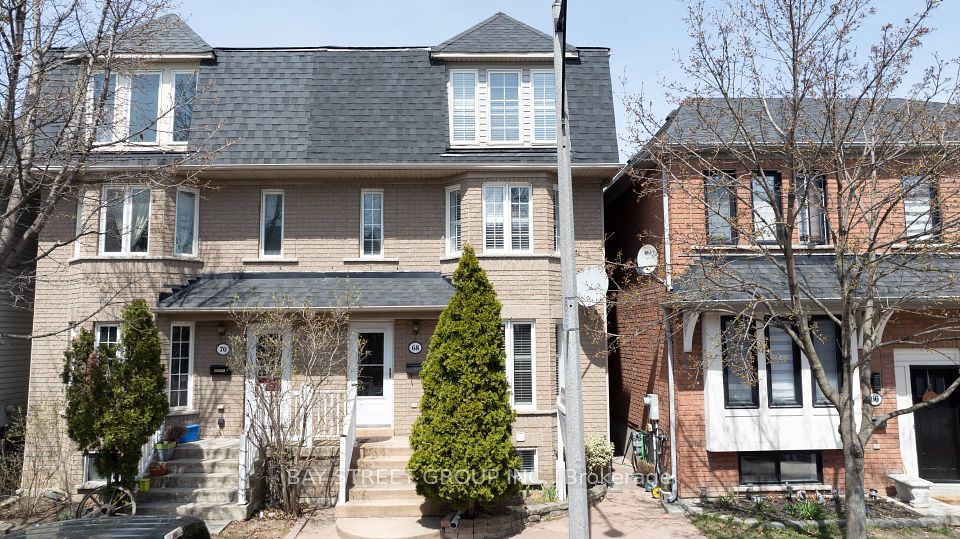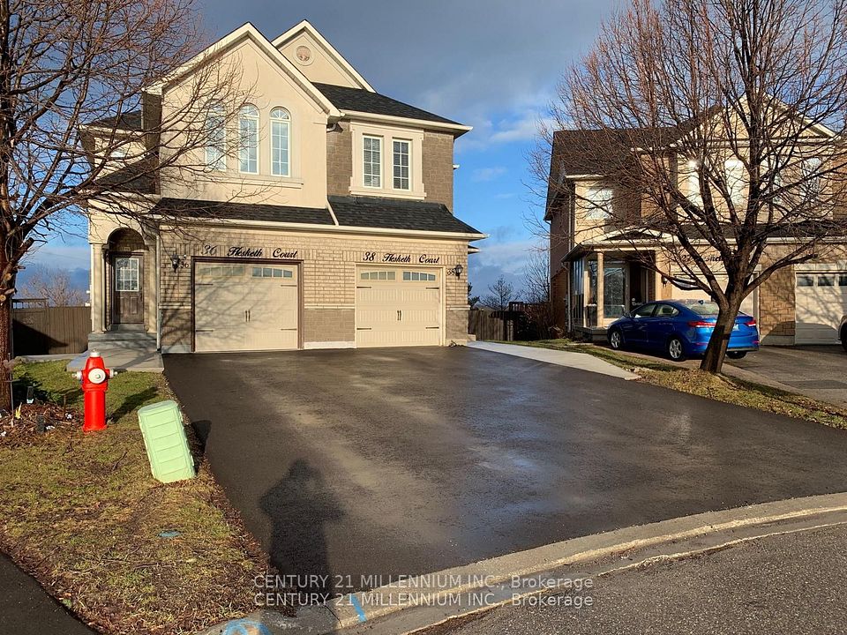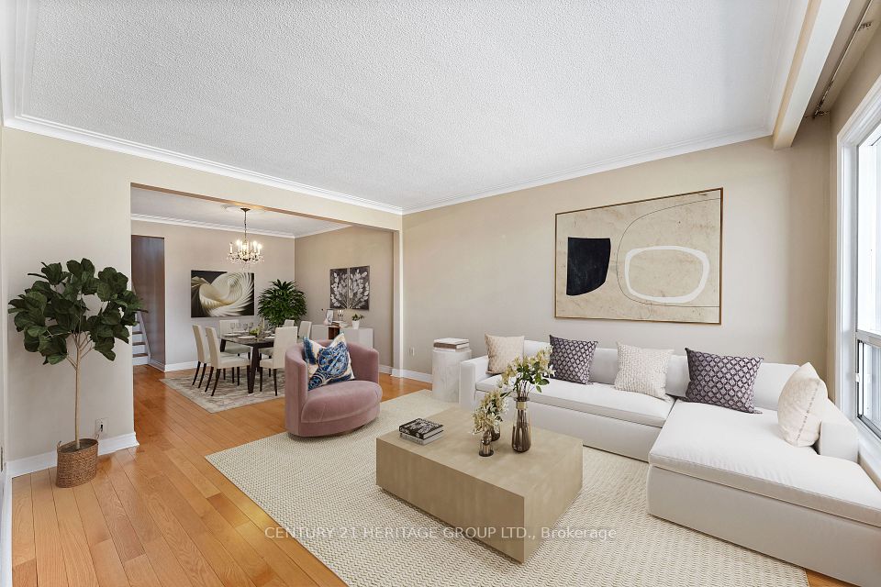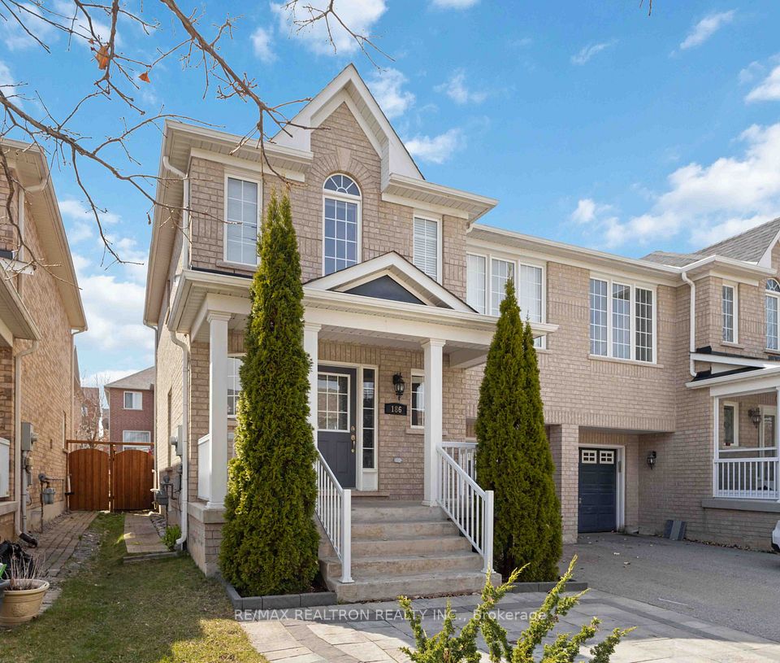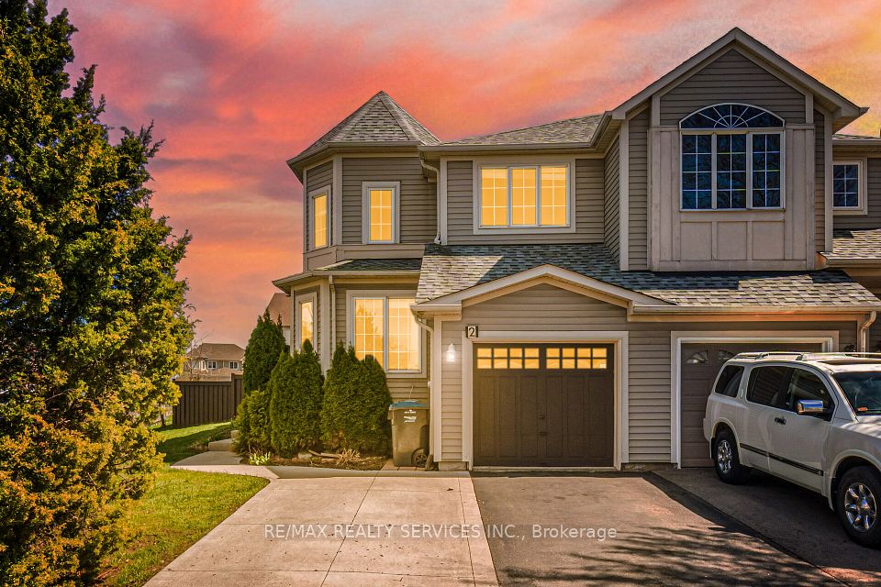$988,800
50 Silver Egret Road, Brampton, ON L7A 3P6
Virtual Tours
Price Comparison
Property Description
Property type
Semi-Detached
Lot size
N/A
Style
2-Storey
Approx. Area
N/A
Room Information
| Room Type | Dimension (length x width) | Features | Level |
|---|---|---|---|
| Foyer | 2.82 x 2.52 m | Ceramic Floor, Walk-In Closet(s), Access To Garage | Main |
| Living Room | 4 x 3.35 m | Hardwood Floor, Combined w/Dining, Open Concept | Main |
| Dining Room | 4 x 3.35 m | Hardwood Floor, Combined w/Living, Open Concept | Main |
| Family Room | 4.26 x 3.35 m | Hardwood Floor, Overlooks Backyard, Large Window | Main |
About 50 Silver Egret Road
This Spacious Home Is Not To Be Missed! Ultra Bright & Absolutely I-M-M-A-C-U-L-A-T-E! It Will Feel Right From The Moment You Walk In. This Functional Layout Is Ideal For A Large Or Growing Family. This Home Can Accommodate It All. The Home Features 4 Spacious Bedrooms, A Large Open-Concept Kitchen with brand new granite counter tops Overlooking The Family Room. Entrance To The House Through Garage. Close to Go Station. Steps to Cassie Campbell Rec. Great Location. Close to all Amenities.
Home Overview
Last updated
Mar 12
Virtual tour
None
Basement information
Unfinished
Building size
--
Status
In-Active
Property sub type
Semi-Detached
Maintenance fee
$N/A
Year built
--
Additional Details
MORTGAGE INFO
ESTIMATED PAYMENT
Location
Some information about this property - Silver Egret Road

Book a Showing
Find your dream home ✨
I agree to receive marketing and customer service calls and text messages from homepapa. Consent is not a condition of purchase. Msg/data rates may apply. Msg frequency varies. Reply STOP to unsubscribe. Privacy Policy & Terms of Service.







