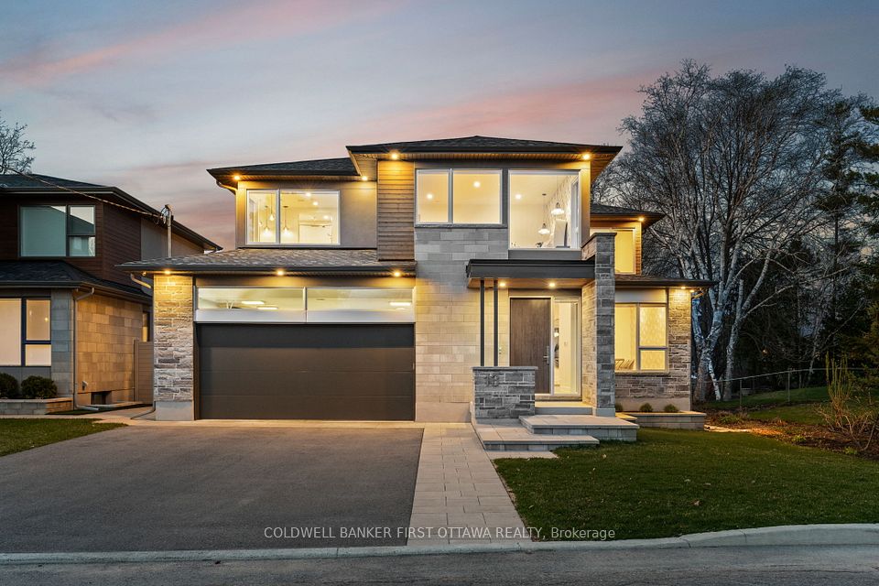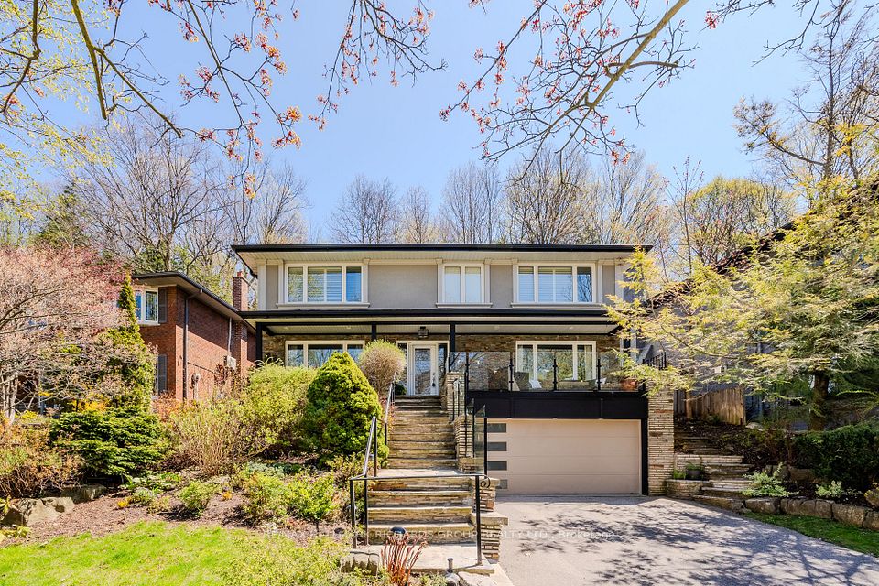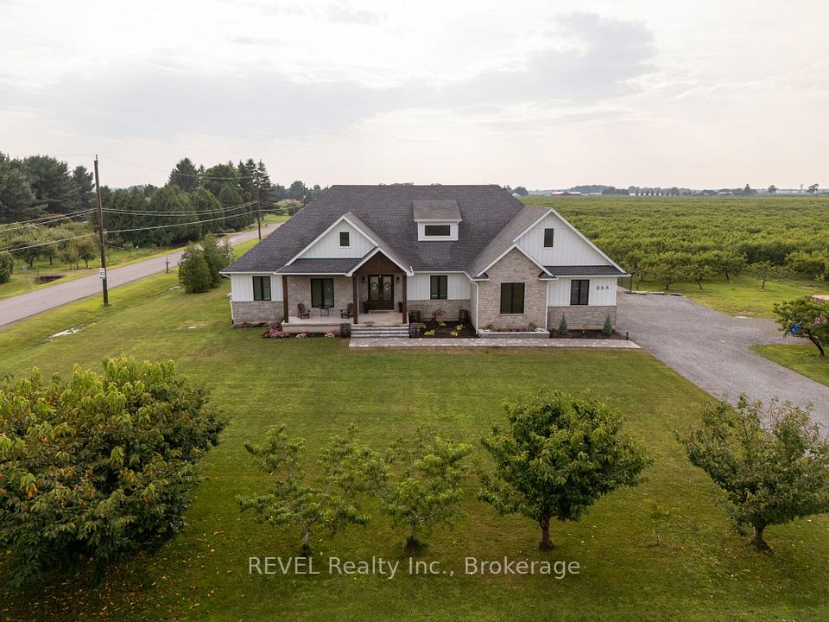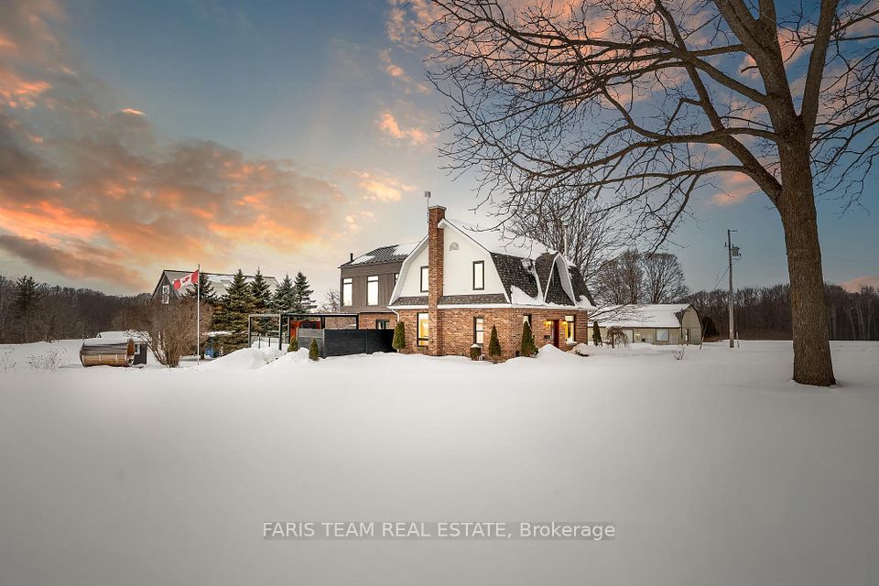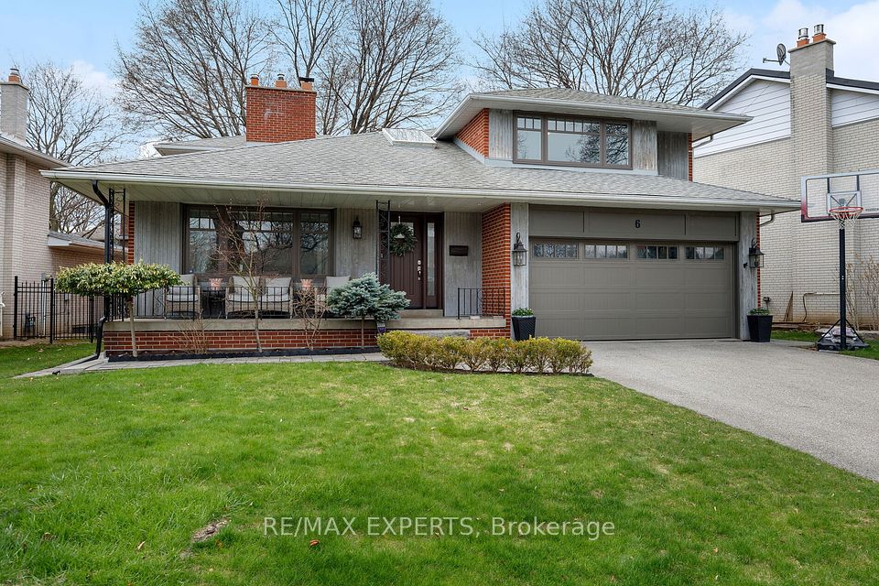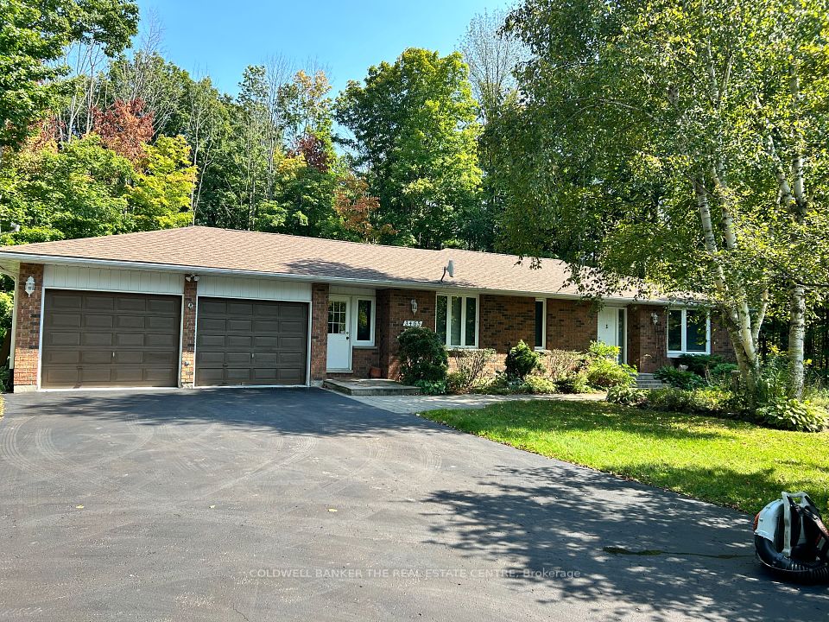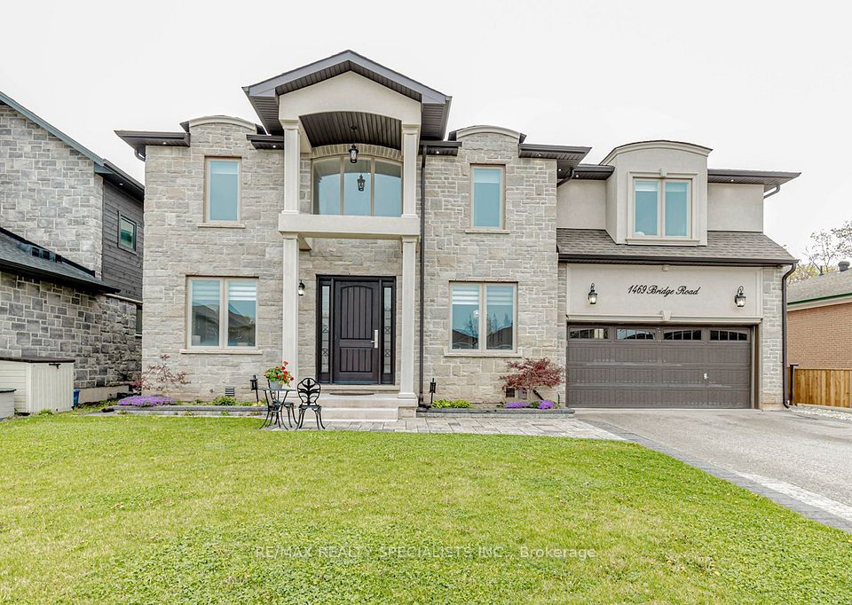$2,400,000
500 Old Poplar Row, Mississauga, ON L5J 2N8
Price Comparison
Property Description
Property type
Detached
Lot size
N/A
Style
Sidesplit 3
Approx. Area
N/A
Room Information
| Room Type | Dimension (length x width) | Features | Level |
|---|---|---|---|
| Living Room | 7.5 x 4.05 m | Brick Fireplace, Large Window, Broadloom | Main |
| Dining Room | 4.08 x 3.08 m | Separate Room, Broadloom | Main |
| Kitchen | 4.88 x 3.47 m | Eat-in Kitchen, Large Window, B/I Appliances | Main |
| Primary Bedroom | 5.18 x 3.84 m | 3 Pc Ensuite, Walk-In Closet(s), Broadloom | Main |
About 500 Old Poplar Row
Attention builders! Attention investors! Attention renovators!! Outstanding 160 x 197 ft irregular treed lot in the heart of Rattray Park Estates!! Steps to Rattray Marsh's serene walking trails. Steps from Lake Ontario! Muskoka in the city location! Prestigious neighborhood!! Highly sought after Rattray Park Estates neighborhood! Entry to garage from interior hallway and walk out to patio from interior hallway! Being sold in "AS IS" condition with no warranties or liability to sellers. Build your dream home or renovate! Outstanding property!
Home Overview
Last updated
5 hours ago
Virtual tour
None
Basement information
Partial Basement, Partially Finished
Building size
--
Status
In-Active
Property sub type
Detached
Maintenance fee
$N/A
Year built
2024
Additional Details
MORTGAGE INFO
ESTIMATED PAYMENT
Location
Some information about this property - Old Poplar Row

Book a Showing
Find your dream home ✨
I agree to receive marketing and customer service calls and text messages from homepapa. Consent is not a condition of purchase. Msg/data rates may apply. Msg frequency varies. Reply STOP to unsubscribe. Privacy Policy & Terms of Service.







