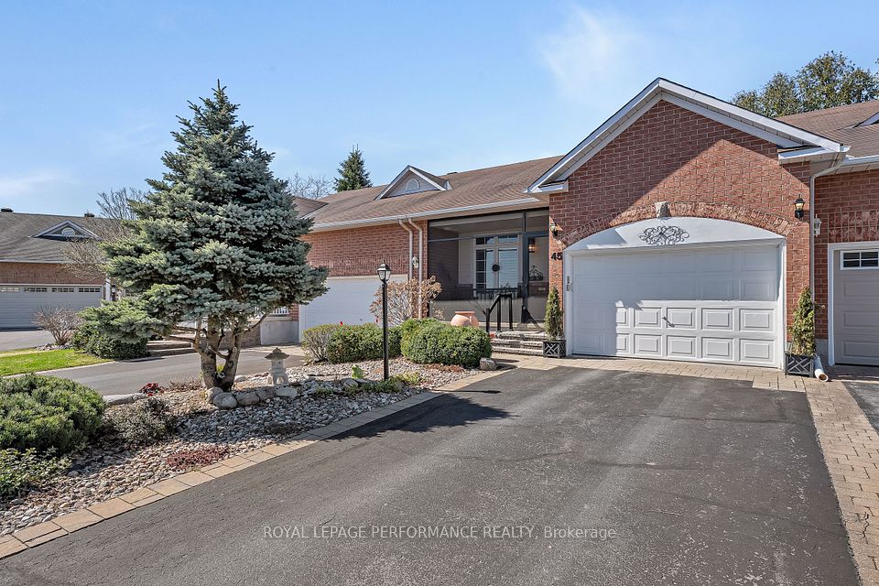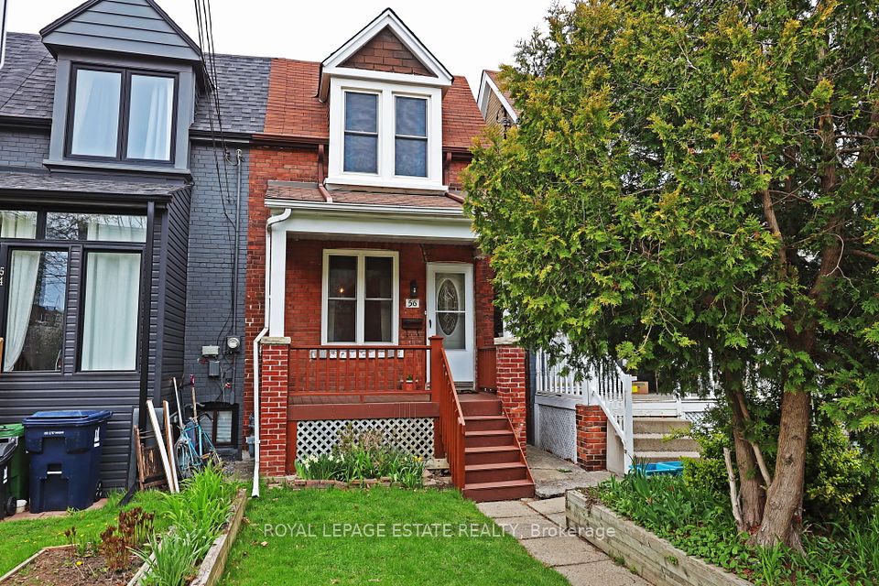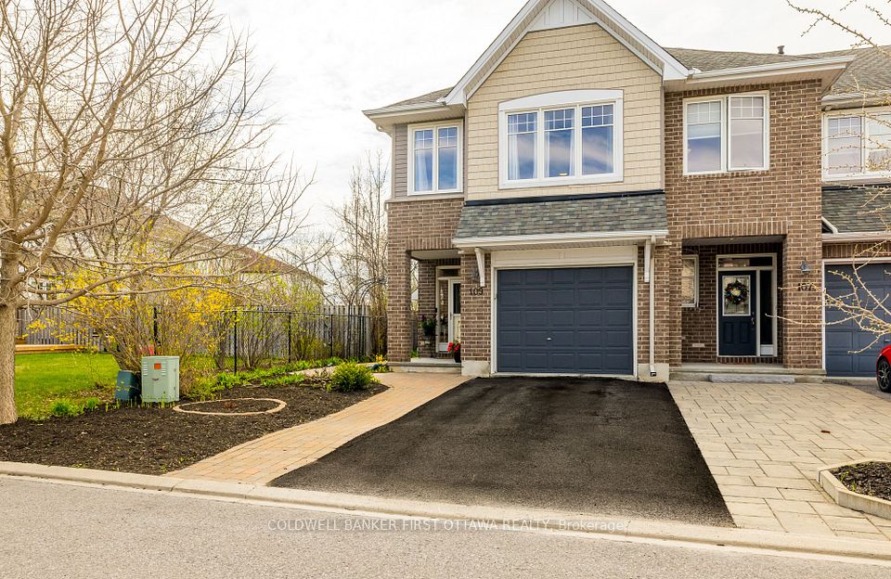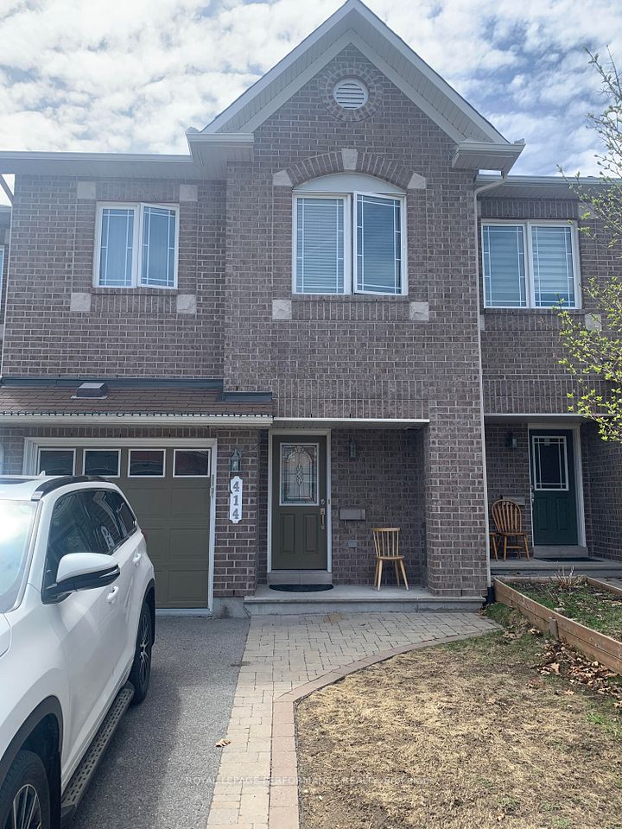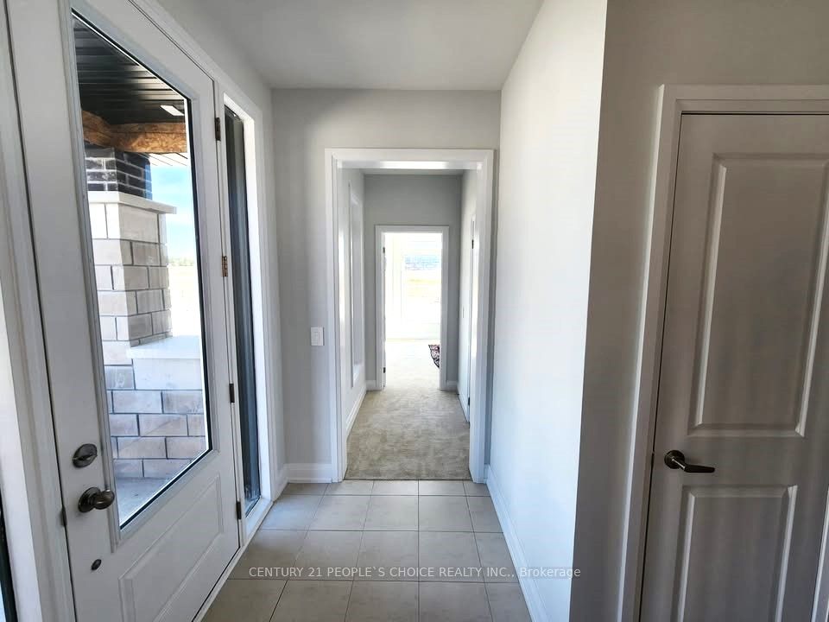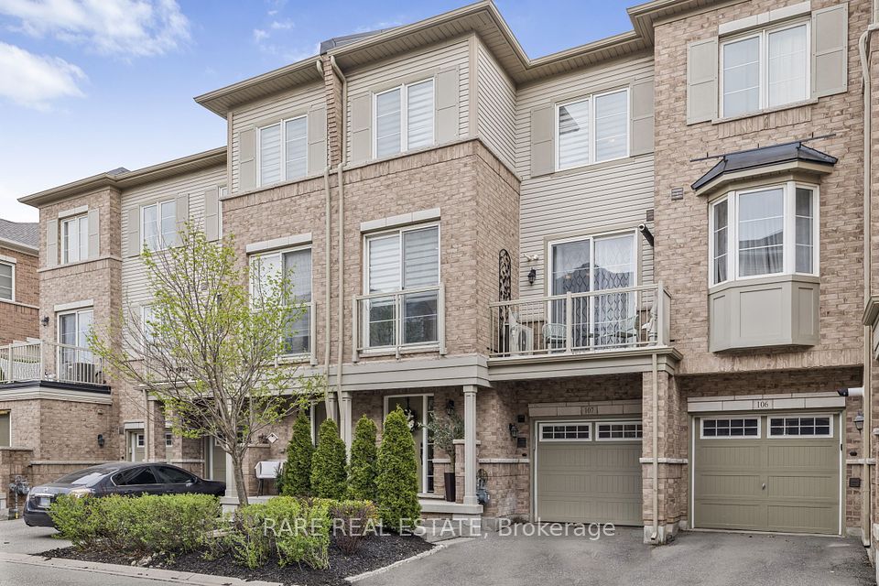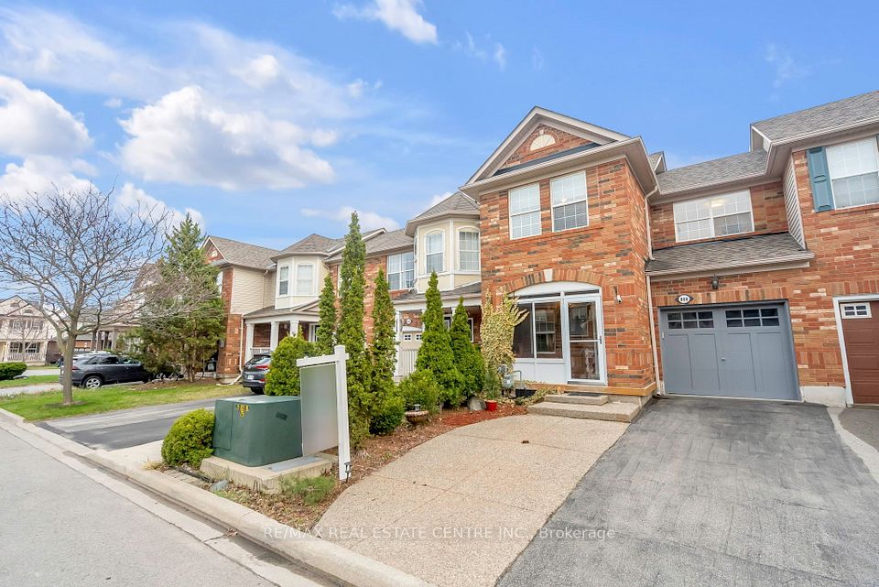$608,000
5000 Connor Drive, Lincoln, ON L0R 1B7
Price Comparison
Property Description
Property type
Att/Row/Townhouse
Lot size
< .50 acres
Style
3-Storey
Approx. Area
N/A
Room Information
| Room Type | Dimension (length x width) | Features | Level |
|---|---|---|---|
| Kitchen | 3.23 x 4.48 m | N/A | Main |
| Living Room | 4.06 x 3.24 m | N/A | Main |
| Recreation | 2.48 x 3.29 m | N/A | Basement |
| Bedroom 2 | 2.98 x 2.14 m | N/A | Second |
About 5000 Connor Drive
Discover modern comfort in this stylish three-story townhome in sought-after Beamsville. Designed for contemporary living, this home features three bedrooms, three baths, and a sleek kitchen with stainless steel appliances. The open-concept main floor is bright and inviting, with a spacious breakfast area and large windows that fill the space with natural light. Step out onto the private deck, conveniently located off the kitchen and dining areaperfect for morning coffee or outdoor dining. Wide-plank laminate flooring adds a sophisticated touch throughout.The primary suite offers a private 3-piece ensuite, while the lower level includes a rec area with garage access and a walkout to the backyard. This freehold townhome comes with a low $75/month POTL fee covering snow removal and common area upkeep.Located in an up-and-coming neighbourhood with ongoing development, this home offers the perfect balance of suburban charm and modern convenience. Just minutes from Beamsvilles growing downtown, enjoy easy access to shopping, dining, schools, parks, and a quick 7-minute drive to the highway. A fantastic opportunity to be part of a thriving community, dont miss out!
Home Overview
Last updated
Mar 10
Virtual tour
None
Basement information
Full, Finished
Building size
--
Status
In-Active
Property sub type
Att/Row/Townhouse
Maintenance fee
$N/A
Year built
--
Additional Details
MORTGAGE INFO
ESTIMATED PAYMENT
Location
Some information about this property - Connor Drive

Book a Showing
Find your dream home ✨
I agree to receive marketing and customer service calls and text messages from homepapa. Consent is not a condition of purchase. Msg/data rates may apply. Msg frequency varies. Reply STOP to unsubscribe. Privacy Policy & Terms of Service.







