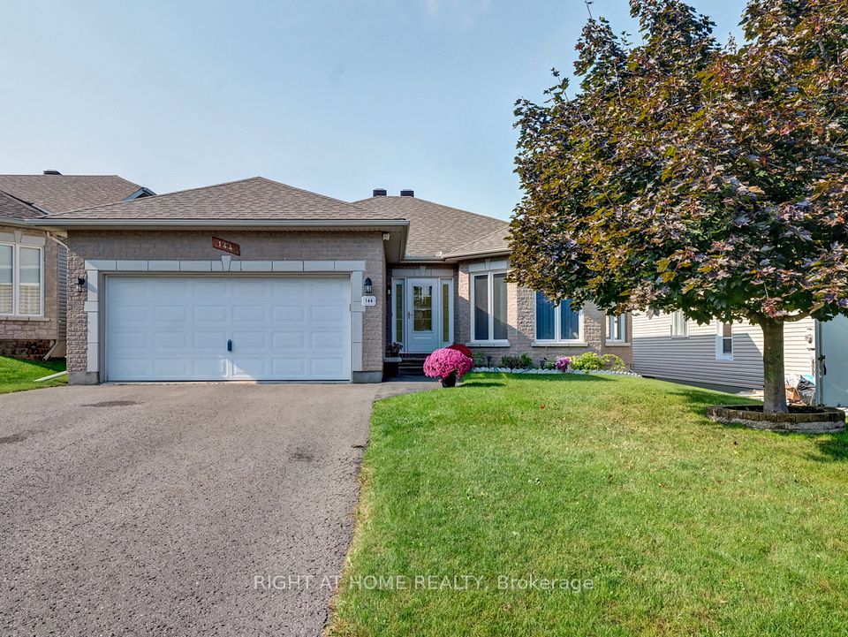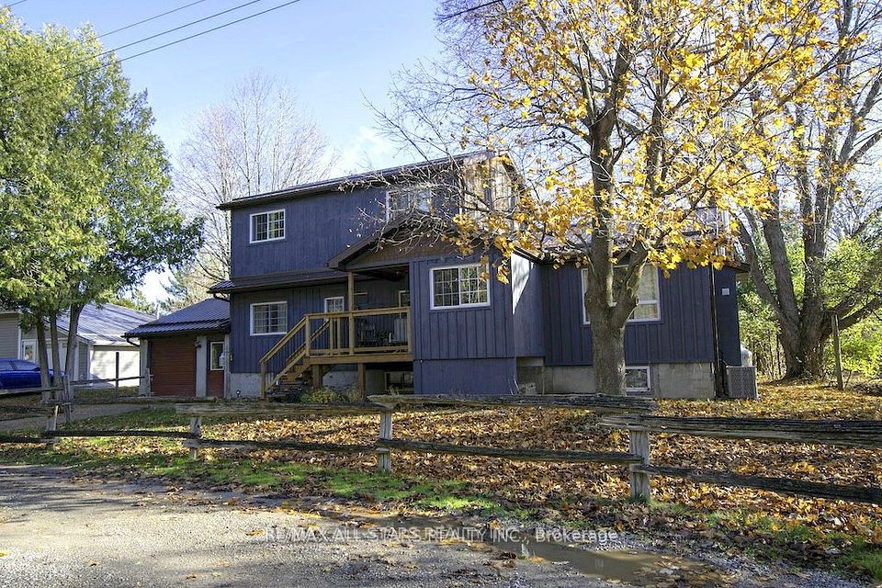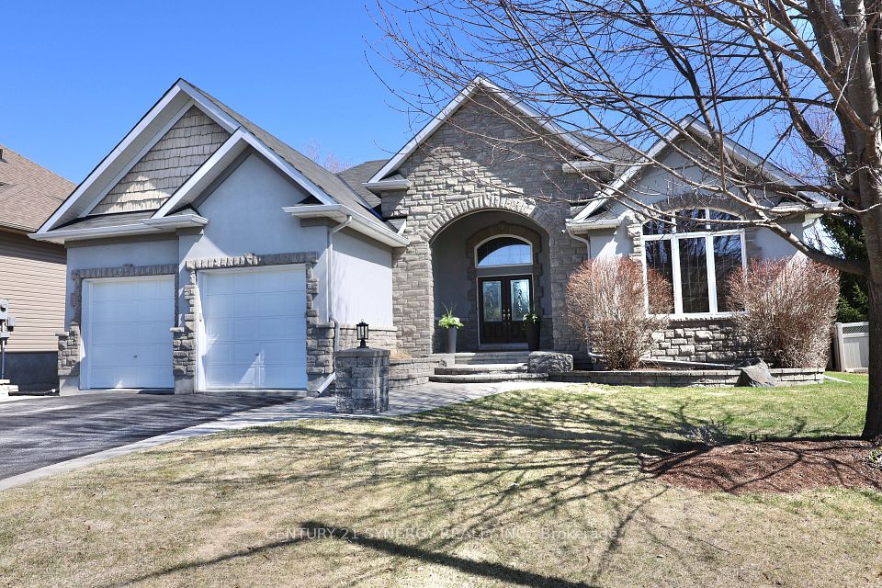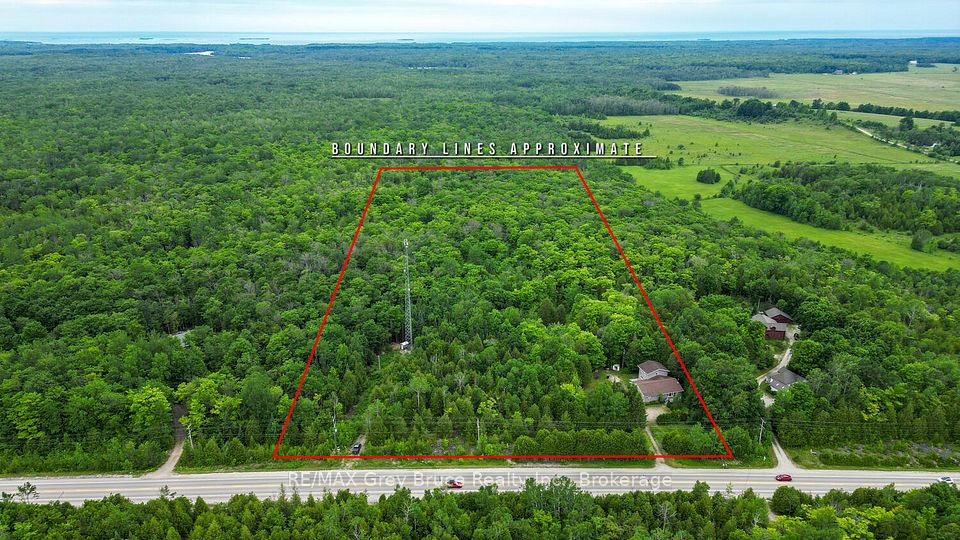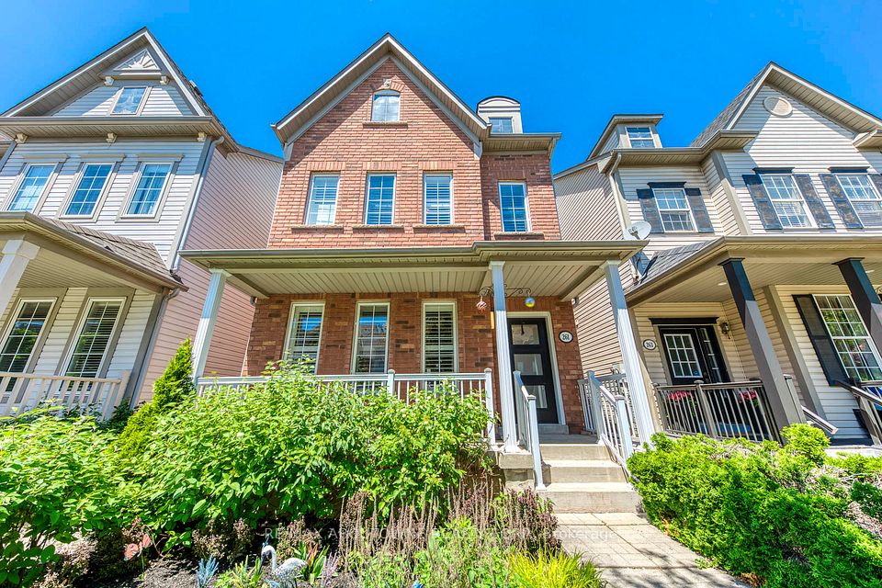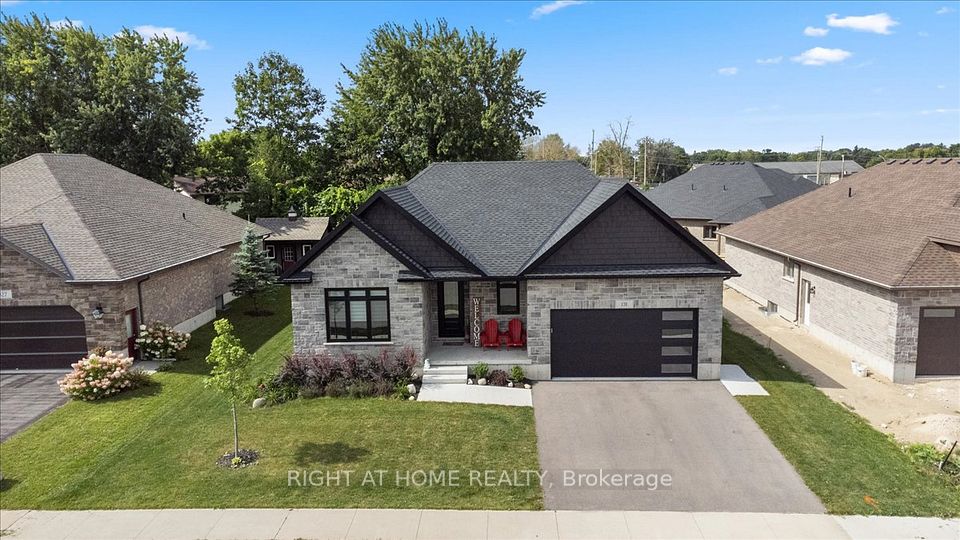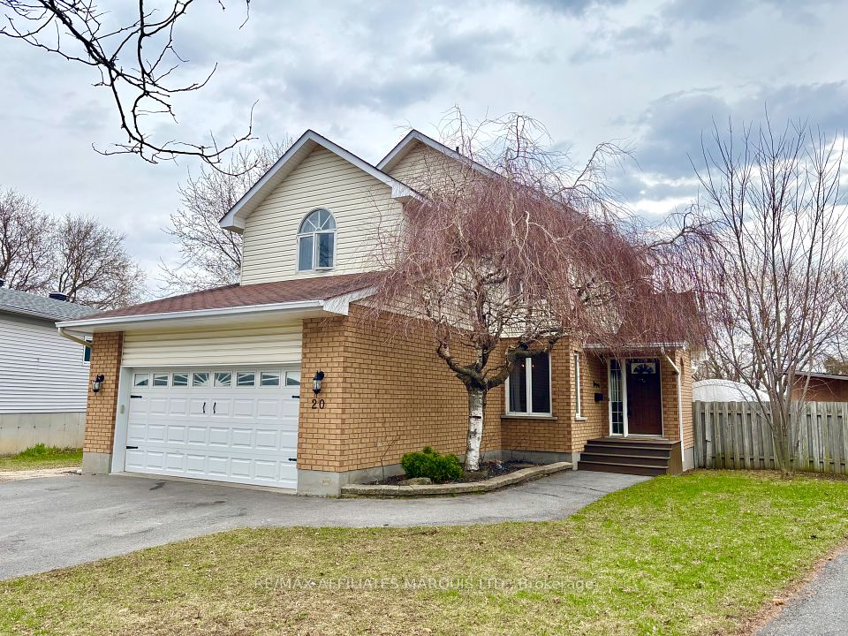$999,000
500192 GREY ROAD 12 N/A, West Grey, ON N0C 1H0
Virtual Tours
Price Comparison
Property Description
Property type
Detached
Lot size
.50-1.99 acres
Style
Bungalow
Approx. Area
N/A
Room Information
| Room Type | Dimension (length x width) | Features | Level |
|---|---|---|---|
| Family Room | 6.55 x 13.56 m | N/A | Lower |
| Utility Room | 4.52 x 8 m | N/A | Lower |
| Kitchen | 3.89 x 6.22 m | B/I Appliances | Main |
| Breakfast | 2.79 x 4.39 m | N/A | Main |
About 500192 GREY ROAD 12 N/A
Immaculate Executive-style Bungalow at the edge of Markdale. The rural acreage sits close to town and has that country feel yet is so convenient to all town amenities . This home is admired for its eye-catching curb appeal and meticulously cared for 1.89 acres. Approach through the front gates up the paved drive to the beautiful brick bungalow with an attached double garage plus a detached garage/workshop & office approx 1300 sq ft in size. Its ideal for the hobbyist or the the business venture you may be ready to create. The well-laid out main floor of the home offers 2800 sq ft that is accentuated by bright, open spaces. It features a spacious formal foyer that opens up to the heart of the home where the sunken family room is highlighted by a natural gas fireplace, a dinette has a walkout to deck and a delightful kitchen with centre island and breakfast bar. Easy to relax on the deck overlooking quiet pastures and a screened in gazebo for more relaxing with cover from sun or rain. French doors from foyer lead to a more formal living room and a dining room for special family occasions. Gleaming hardwood floors in the main living areas. 4 bedrms and 3 bathrms include the primary bedrm with ensuite and walk-in closet, 3 additional bedrooms, 1 currently used as a den, a 5 pc main bath, a powder rm, and a main floor laundry rm with a door to access the back yard. Convenient inside entry from the 2 car garage to the home. The lower level is fully finished and wide open to create your own vision for additional living space with extended family living potential. Home has central air and central vac. Economical natural gas furnace was new in 2018. Close to the new hospital in Markdale, as well as the Markdale Golf and Country Club, shopping, dining and many town conveniences. Recreational attractions close by include the Beaver Valley Ski Club, Lake Eugenia, Bruce trail & miles of snowmobile and ATV trails. Take the opportunity to make this your dream home.
Home Overview
Last updated
12 hours ago
Virtual tour
None
Basement information
Finished, Full
Building size
--
Status
In-Active
Property sub type
Detached
Maintenance fee
$N/A
Year built
--
Additional Details
MORTGAGE INFO
ESTIMATED PAYMENT
Location
Some information about this property - GREY ROAD 12 N/A

Book a Showing
Find your dream home ✨
I agree to receive marketing and customer service calls and text messages from homepapa. Consent is not a condition of purchase. Msg/data rates may apply. Msg frequency varies. Reply STOP to unsubscribe. Privacy Policy & Terms of Service.







