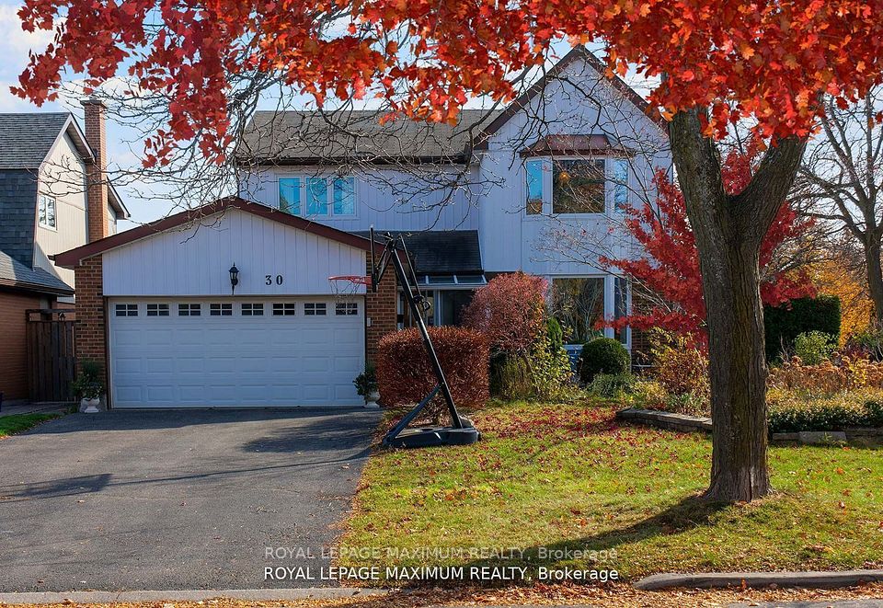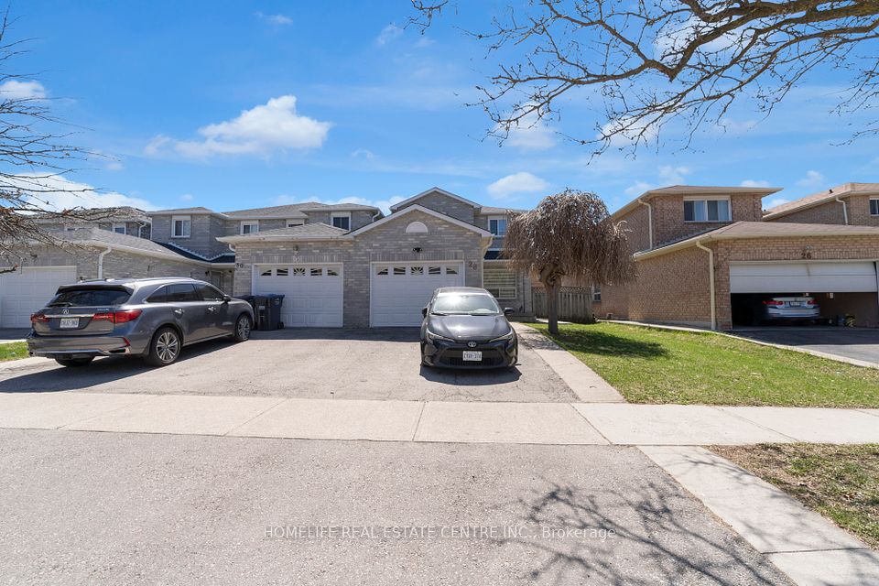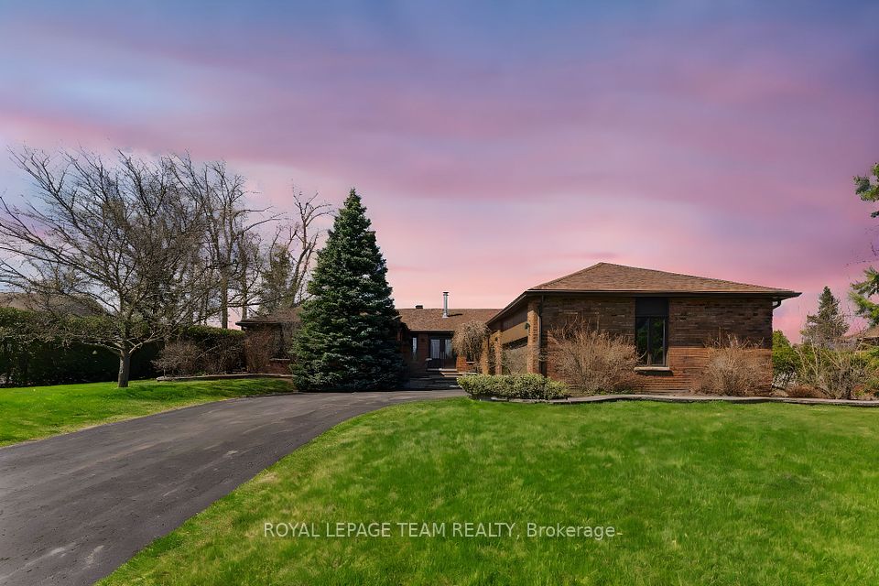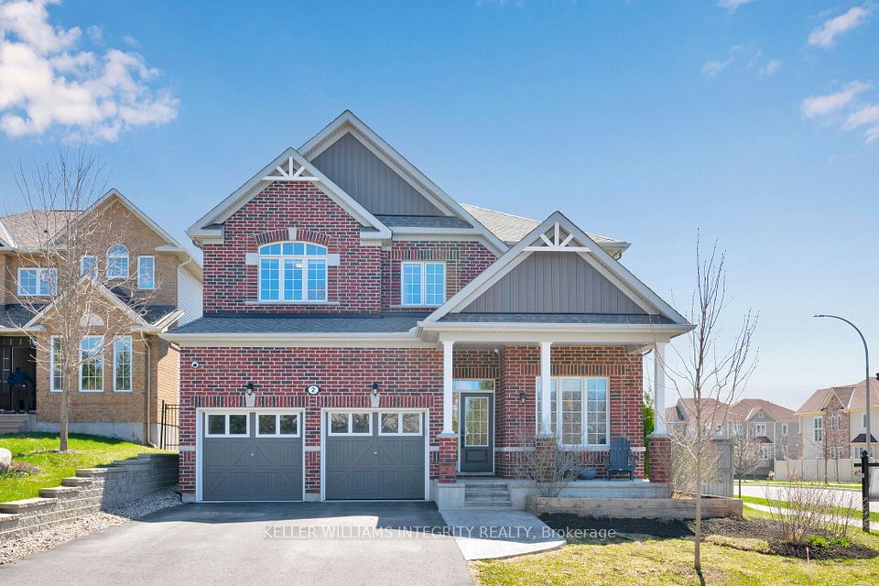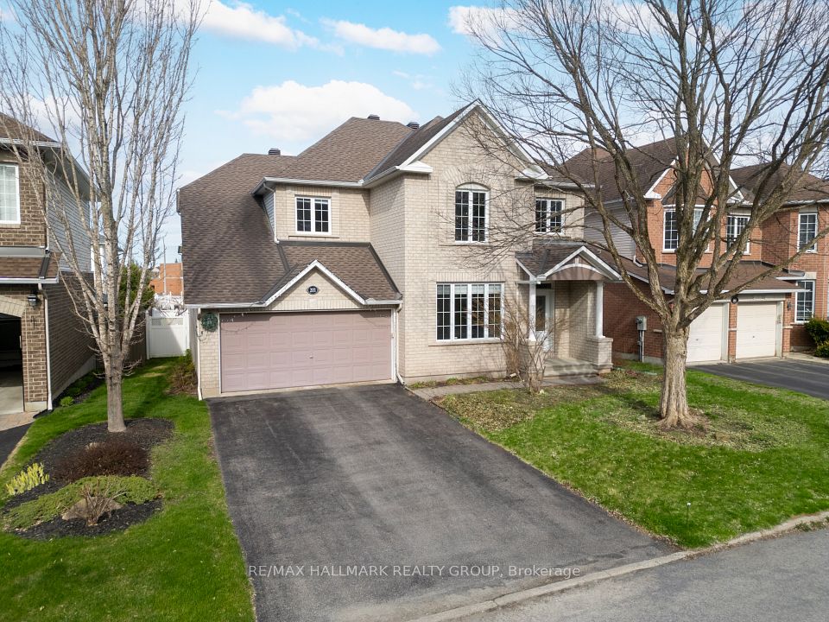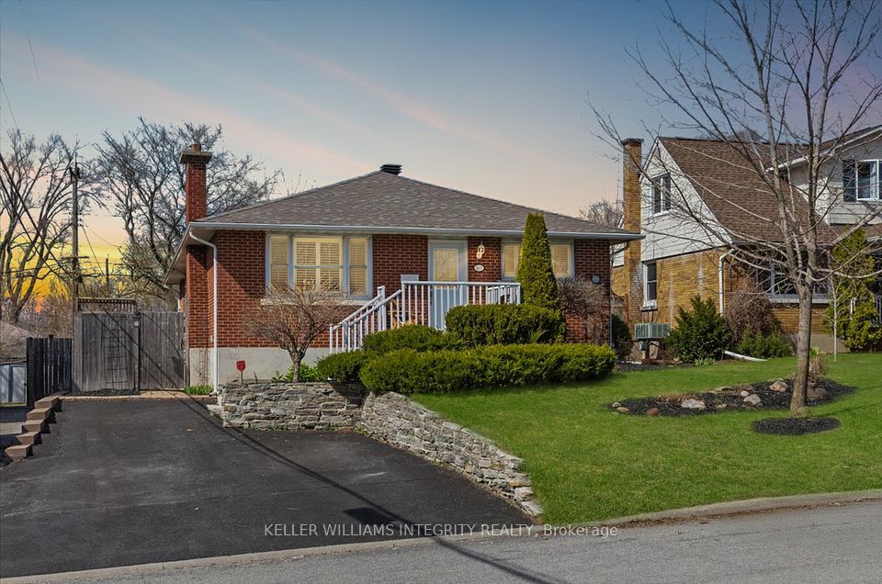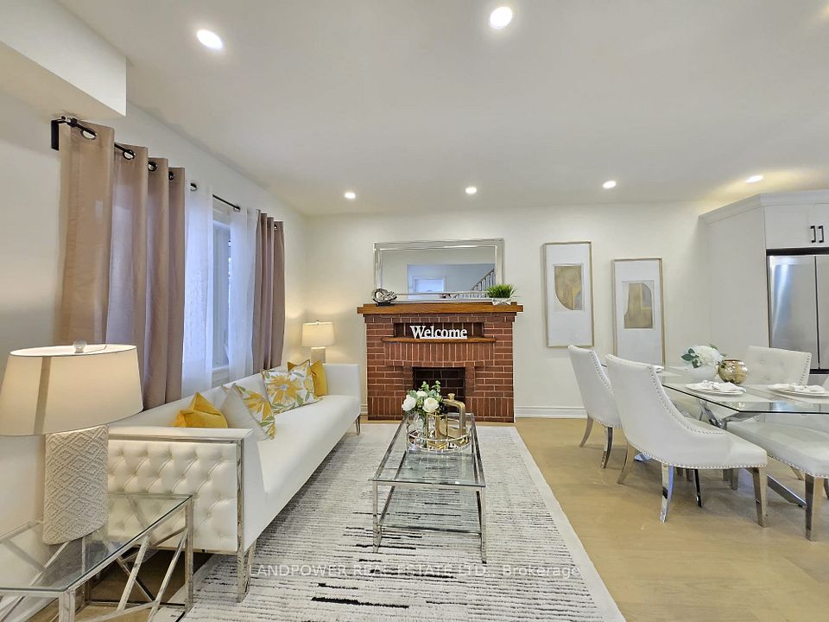$1,099,000
502 Wansbrough Way, Shelburne, ON L9V 2S6
Virtual Tours
Price Comparison
Property Description
Property type
Detached
Lot size
N/A
Style
2-Storey
Approx. Area
N/A
Room Information
| Room Type | Dimension (length x width) | Features | Level |
|---|---|---|---|
| Living Room | 6.2 x 3.8 m | Laminate, Combined w/Dining | Main |
| Dining Room | 6.2 x 3.8 m | Laminate, Combined w/Living | Main |
| Kitchen | 3.8 x 3 m | Ceramic Floor, Family Size Kitchen | Main |
| Breakfast | 4.2 x 3.7 m | Ceramic Floor, Sliding Doors, W/O To Deck | Main |
About 502 Wansbrough Way
Priced For Action. This Beautiful Home Boasts Five Huge Bedrooms, Four Baths, And Has Laminate Flooring Throughout. Main Floor Family Room, Family Sized Kitchen With Breakfast Bar, And Walk Out To A Large Wooden Deck. Direct Access From Inside To A Double Car Garage. The Basement Is Untouched And Can Be Considered A Clean Canvas, Its Finishing Open To Ones Imagination. Some Design Options, For Example Are Play Rooms, Gym, Home Theatre Or A Cozy Family Room.
Home Overview
Last updated
18 hours ago
Virtual tour
None
Basement information
Full
Building size
--
Status
In-Active
Property sub type
Detached
Maintenance fee
$N/A
Year built
--
Additional Details
MORTGAGE INFO
ESTIMATED PAYMENT
Location
Some information about this property - Wansbrough Way

Book a Showing
Find your dream home ✨
I agree to receive marketing and customer service calls and text messages from homepapa. Consent is not a condition of purchase. Msg/data rates may apply. Msg frequency varies. Reply STOP to unsubscribe. Privacy Policy & Terms of Service.







