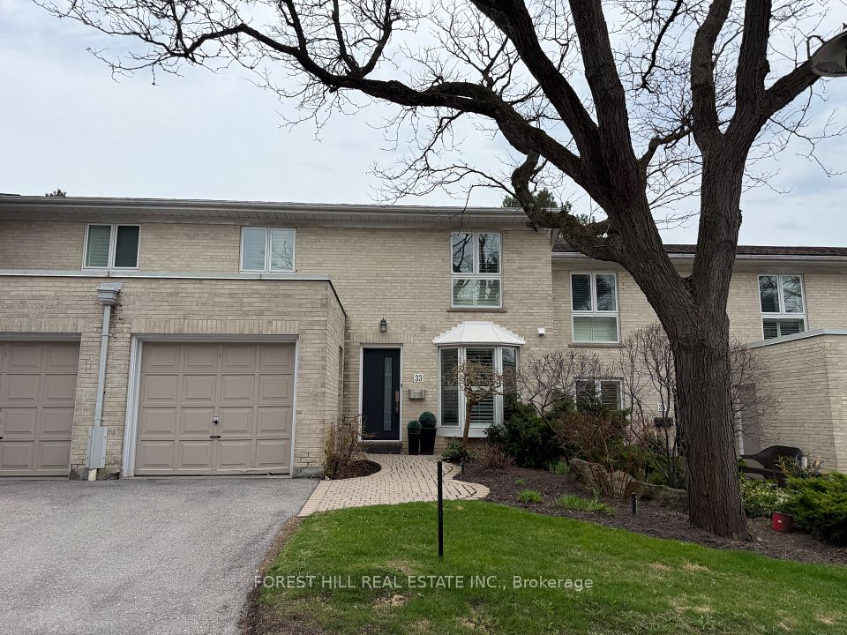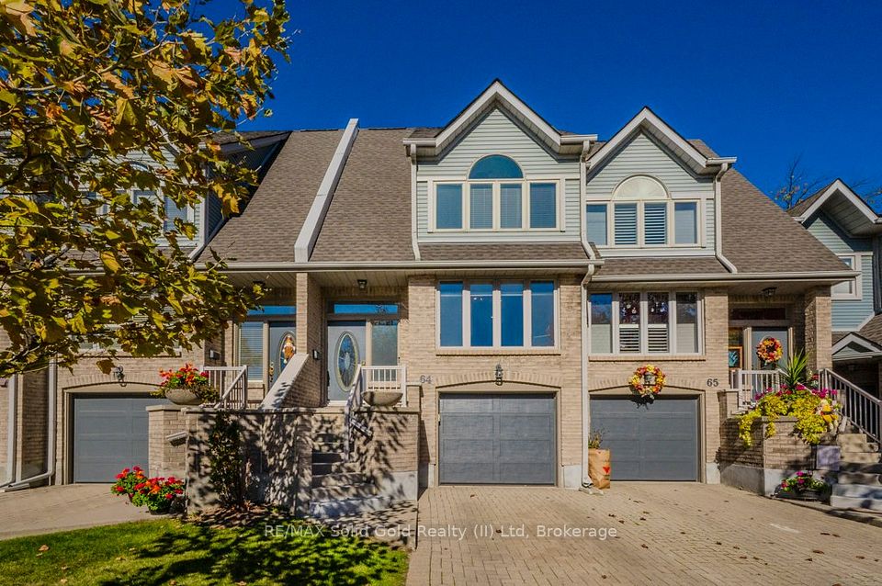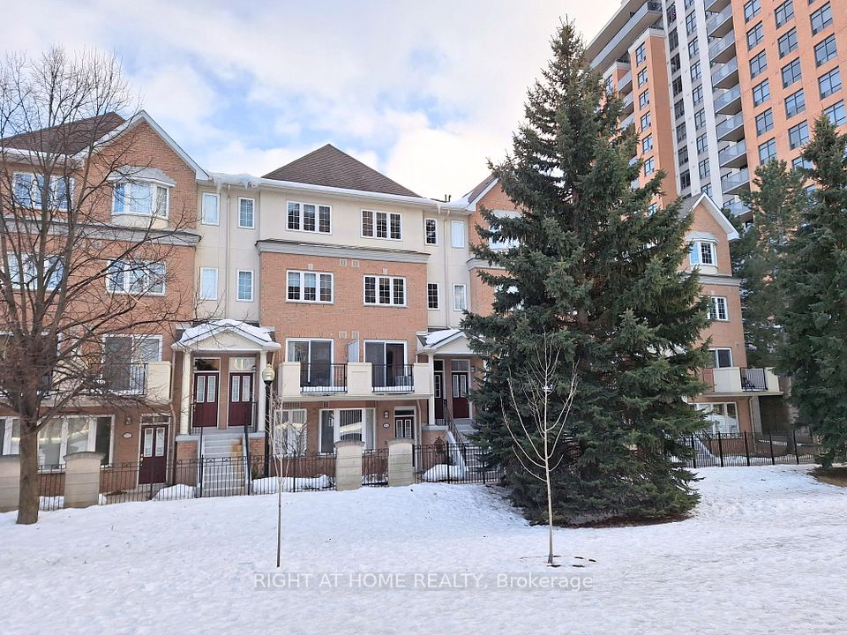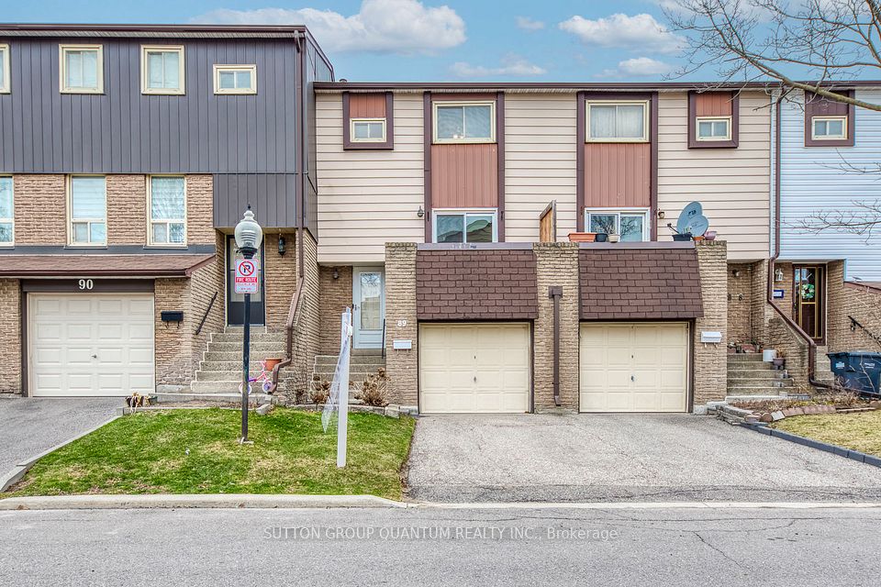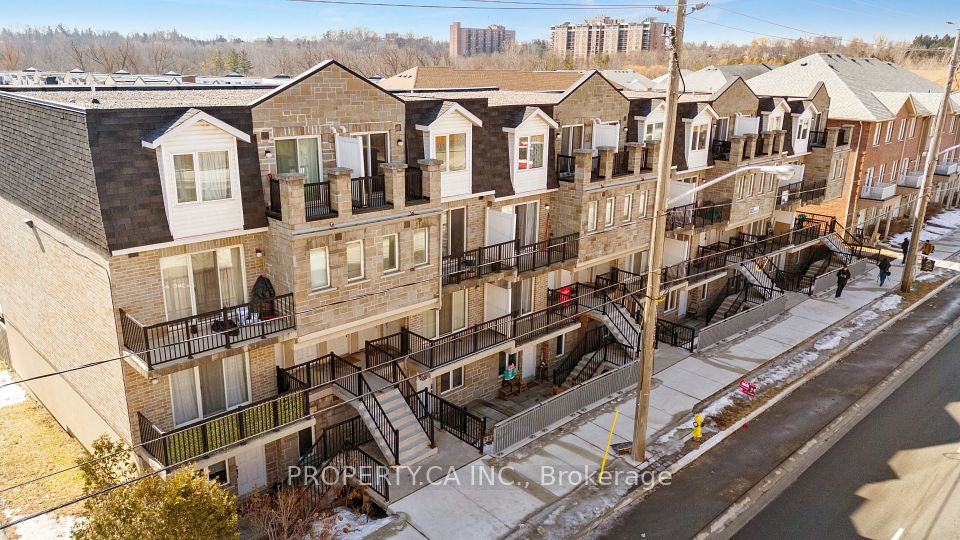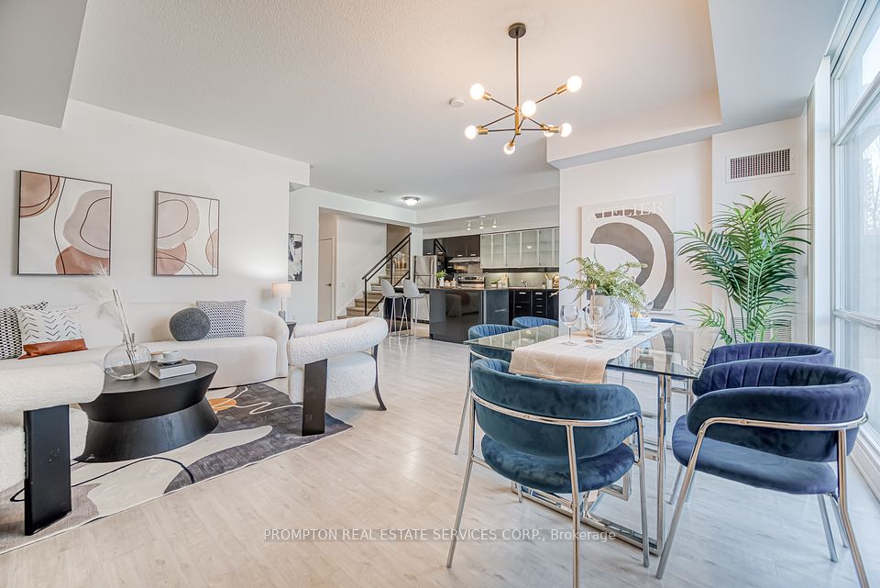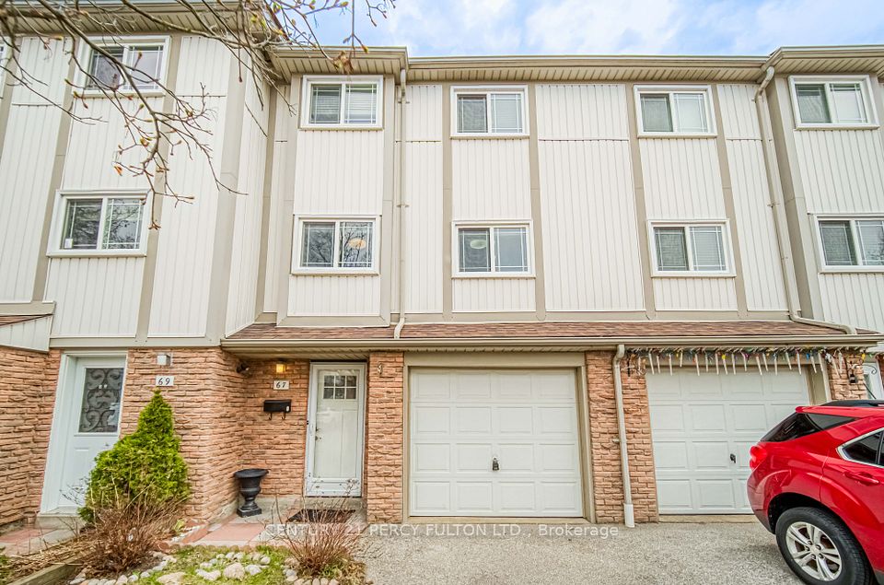$780,000
5025 Ninth Line, Mississauga, ON L5M 0E6
Virtual Tours
Price Comparison
Property Description
Property type
Condo Townhouse
Lot size
N/A
Style
2-Storey
Approx. Area
N/A
Room Information
| Room Type | Dimension (length x width) | Features | Level |
|---|---|---|---|
| Living Room | 5.67 x 4.25 m | Hardwood Floor, Combined w/Dining, Pot Lights | Main |
| Dining Room | 5.67 x 4.25 m | Hardwood Floor, Combined w/Living, Pot Lights | Main |
| Kitchen | 3.67 x 2.84 m | Tile Floor, Backsplash, Breakfast Bar | Main |
| Den | 3.16 x 2.77 m | Hardwood Floor, Window, W/O To Terrace | Main |
About 5025 Ninth Line
End unit townhome in the highly sought-after Churchill Meadows community! This rarely available 3+1bedroom condo townhouse offers nearly 1,670 sq. ft. of thoughtfully designed living space and includes two parking spots Here are just a few highlights: Hardwood flooring on the main level, Custom stone feature wall with built-in TV setup, Pot lights throughout the living room, Open-concept kitchen with backsplash and breakfast bar ,Freshly painted (2024) for a modern, move-in ready feel, New kitchen countertop (2024),Upgraded HVAC system with nearly new AC/heating (2024).All of this in a prime location just minutes from schools, parks, shopping, and highways 403 & 407. Whether you're a first-time buyer, a growing family, or an investor this home offers incredible value.
Home Overview
Last updated
3 days ago
Virtual tour
None
Basement information
None
Building size
--
Status
In-Active
Property sub type
Condo Townhouse
Maintenance fee
$388
Year built
--
Additional Details
MORTGAGE INFO
ESTIMATED PAYMENT
Location
Some information about this property - Ninth Line

Book a Showing
Find your dream home ✨
I agree to receive marketing and customer service calls and text messages from homepapa. Consent is not a condition of purchase. Msg/data rates may apply. Msg frequency varies. Reply STOP to unsubscribe. Privacy Policy & Terms of Service.







