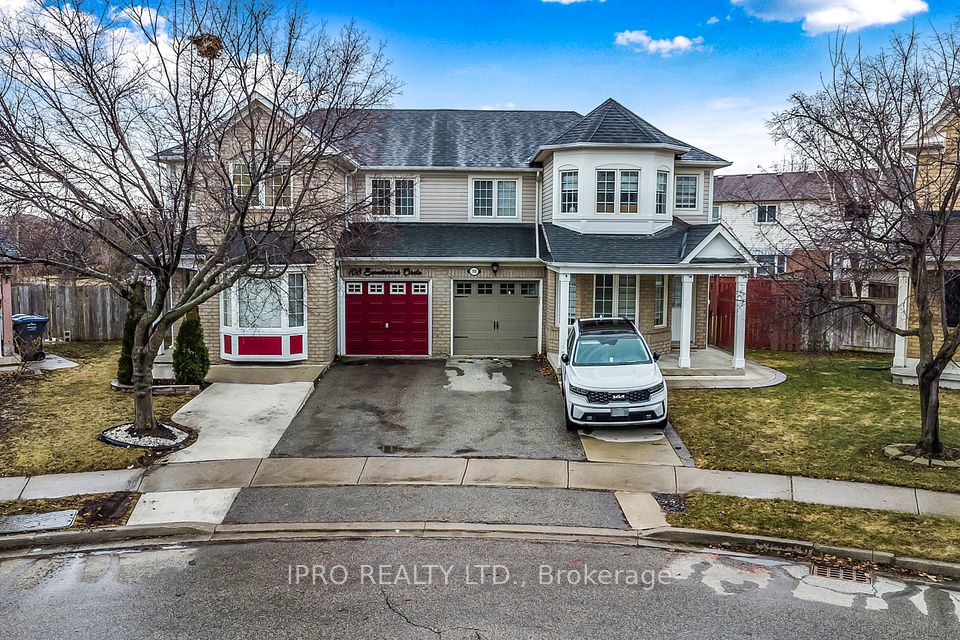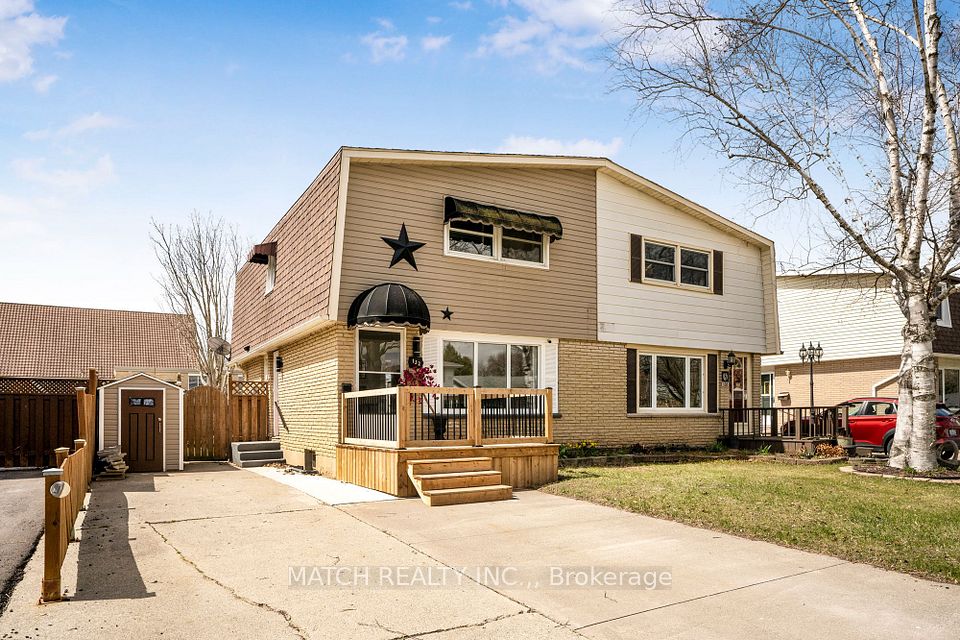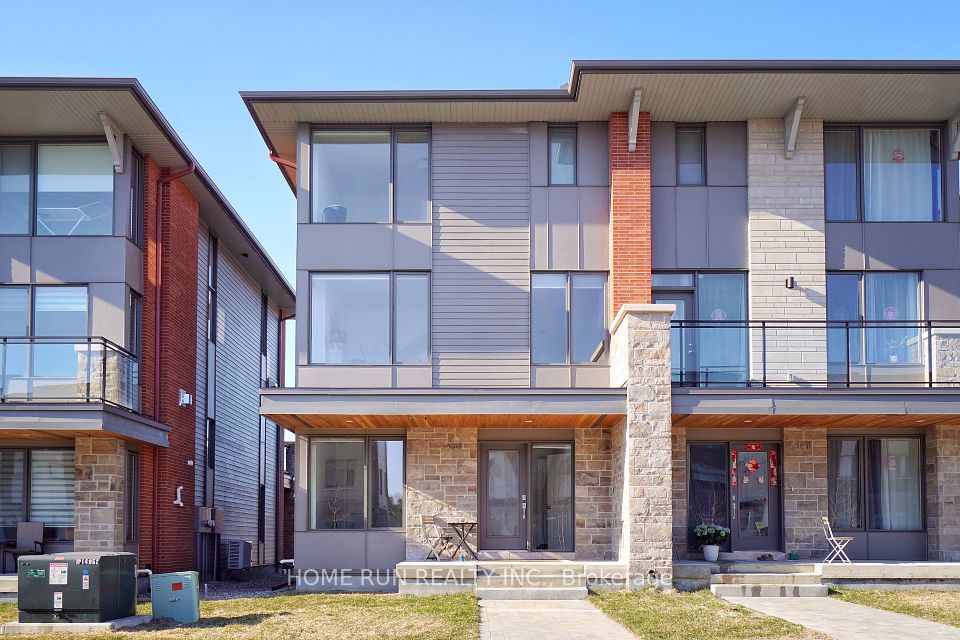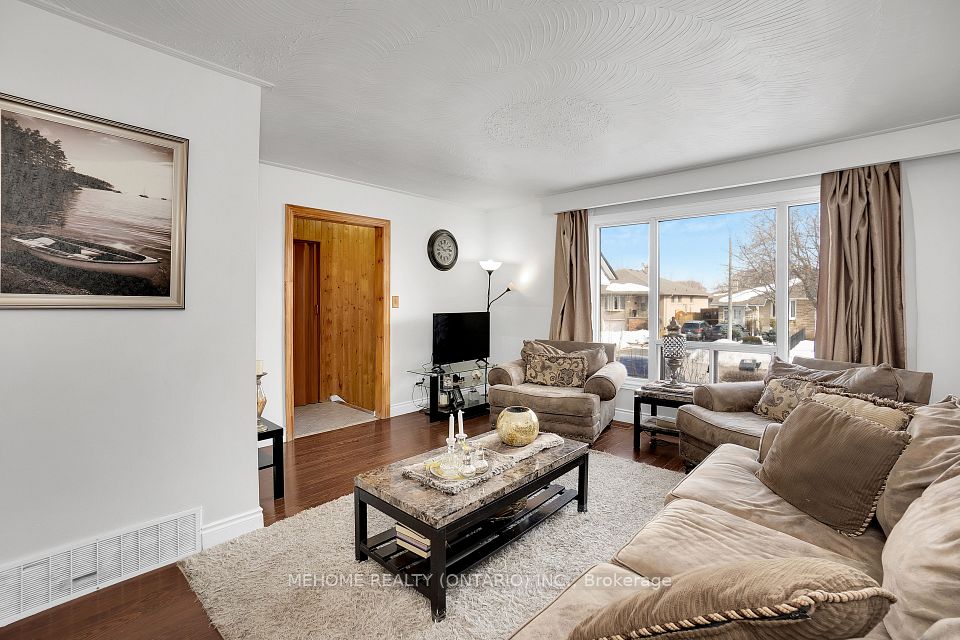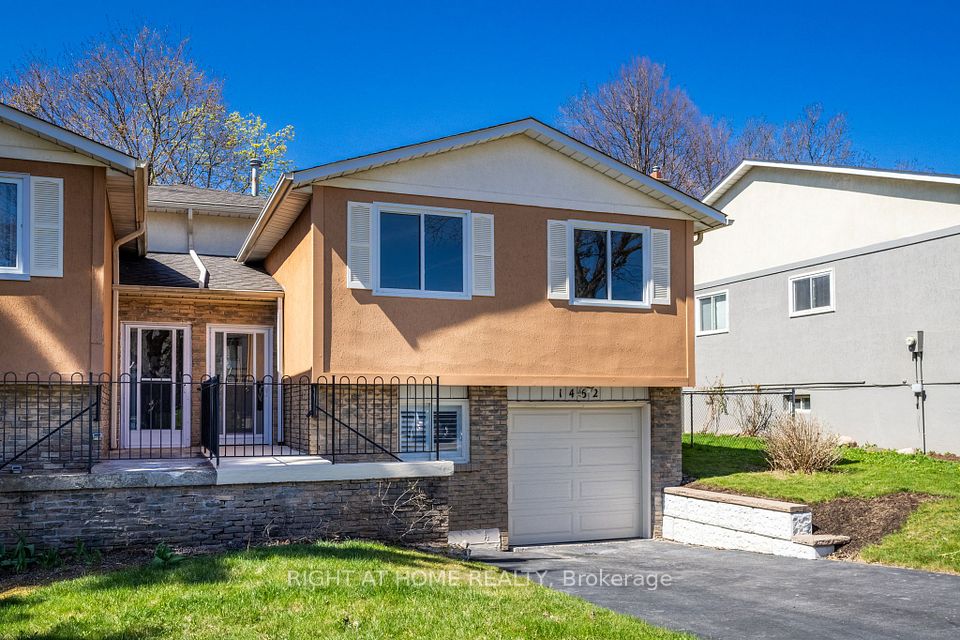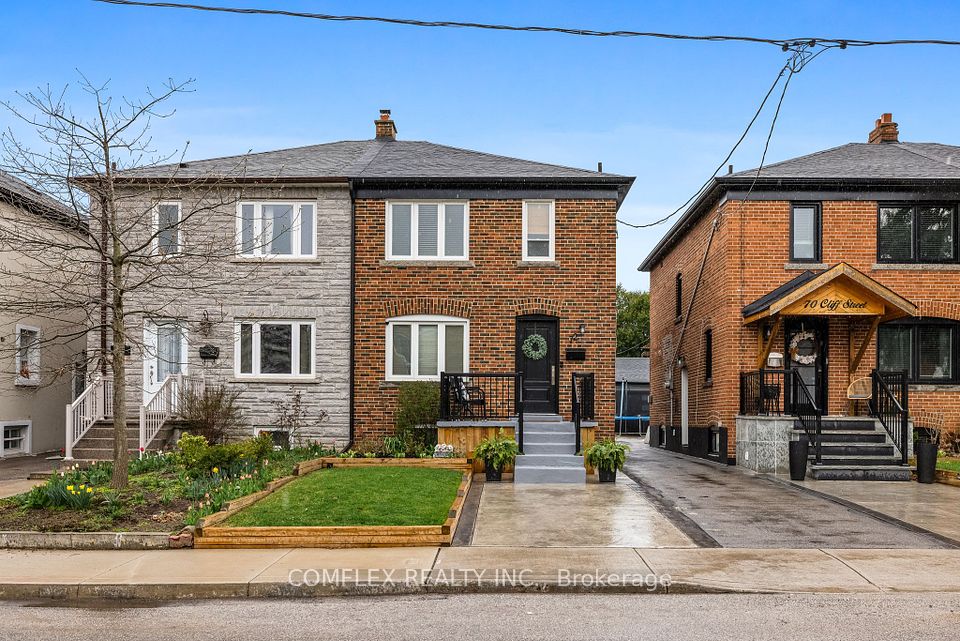$688,000
504 Whitmore Avenue, Toronto W04, ON M6E 2N8
Virtual Tours
Price Comparison
Property Description
Property type
Semi-Detached
Lot size
N/A
Style
2-Storey
Approx. Area
N/A
Room Information
| Room Type | Dimension (length x width) | Features | Level |
|---|---|---|---|
| Living Room | 4.56 x 2.96 m | Hardwood Floor, Brick Fireplace, Large Window | Main |
| Dining Room | 3.91 x 2.72 m | Hardwood Floor, Combined w/Dining, Walk Through | Main |
| Family Room | 3.67 x 2.92 m | Linoleum, W/O To Yard, Large Window | Main |
| Kitchen | 2.9 x 2.21 m | Ceramic Floor, Ceramic Backsplash, Galley Kitchen | Main |
About 504 Whitmore Avenue
Prime Eglinton West, 3+1 bedroom, 2 bathroom-same loving family owned home for 65 years! A commuters dream-minutes to Eglinton West Subway Station & 2 minutes to Eglinton Ave w, T.T.C, Eglinton Cross Town L.R.T and L.C.B.O! Super clean, bright & spacious family home, just waiting for your special touches! Large 1st floor & basement rear extension-approx. 14ft x 13ft! Huge solid detached block garage-approx. 21ft x 10ft. Steps to schools, parks, restaurants, shopping, Allen Rd/401/400/Airport + much, much more.
Home Overview
Last updated
5 days ago
Virtual tour
None
Basement information
Partial Basement, Separate Entrance
Building size
--
Status
In-Active
Property sub type
Semi-Detached
Maintenance fee
$N/A
Year built
2024
Additional Details
MORTGAGE INFO
ESTIMATED PAYMENT
Location
Some information about this property - Whitmore Avenue

Book a Showing
Find your dream home ✨
I agree to receive marketing and customer service calls and text messages from homepapa. Consent is not a condition of purchase. Msg/data rates may apply. Msg frequency varies. Reply STOP to unsubscribe. Privacy Policy & Terms of Service.







