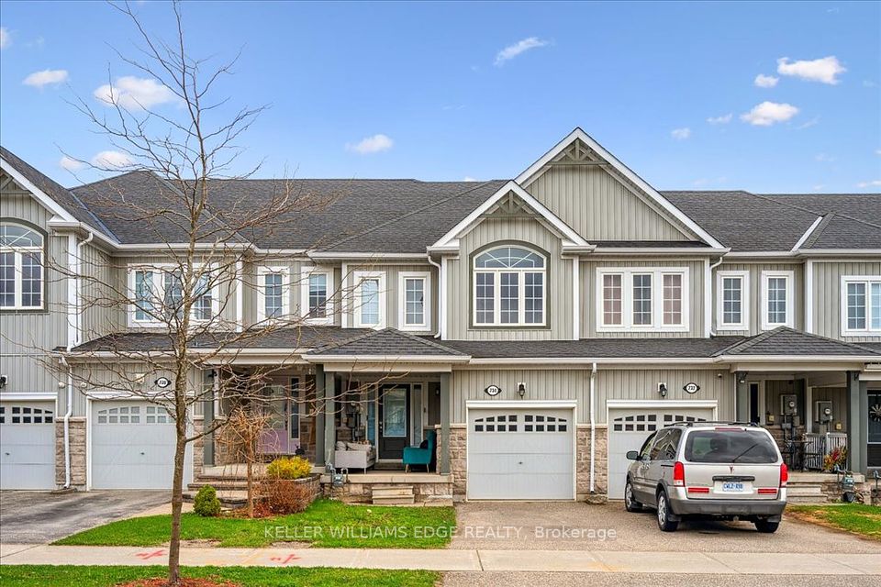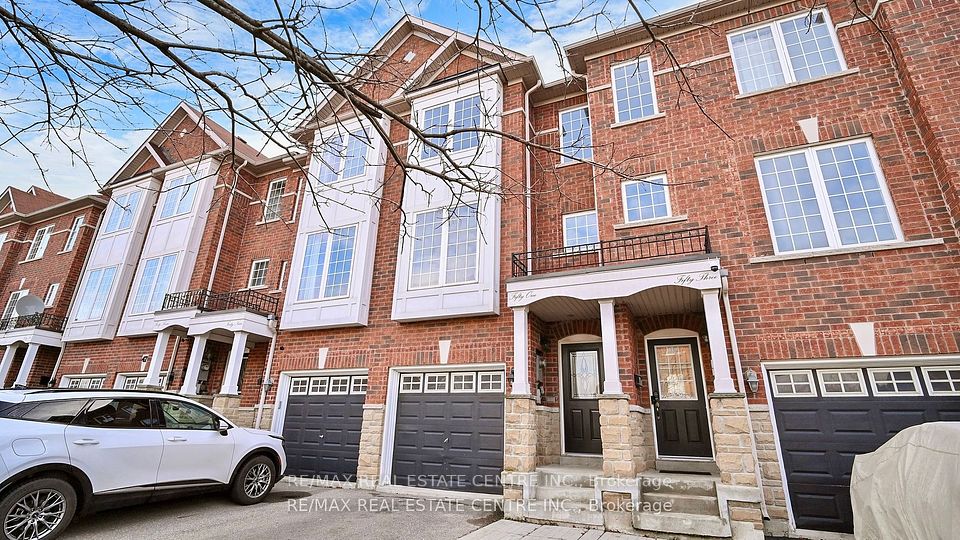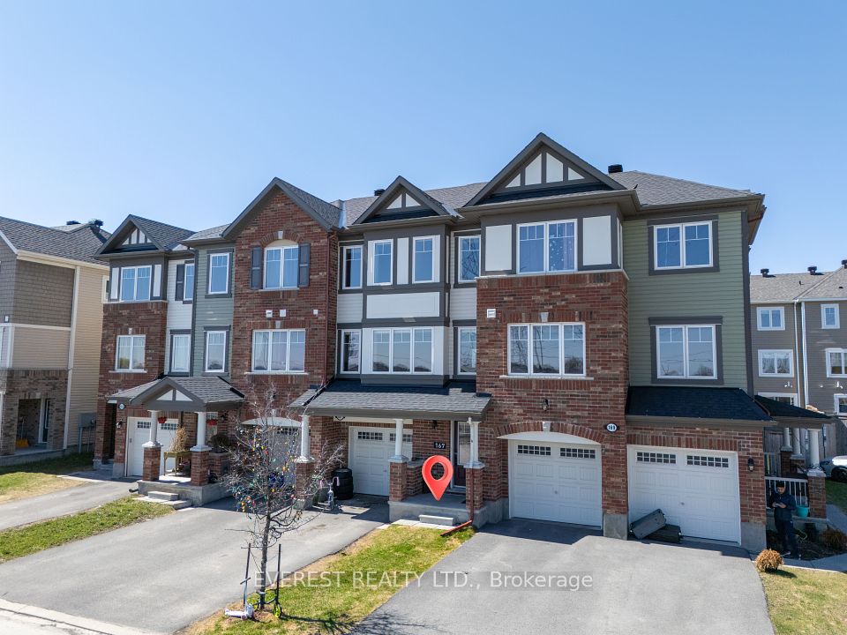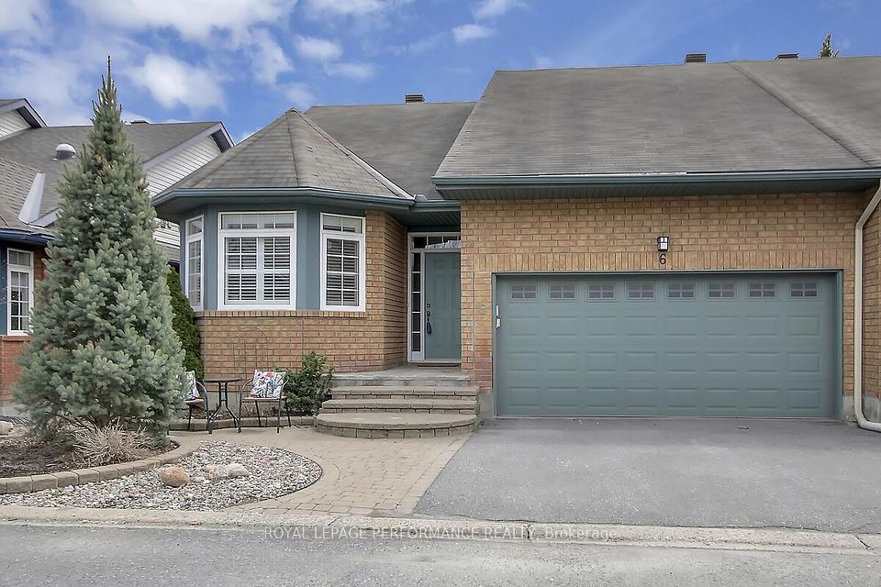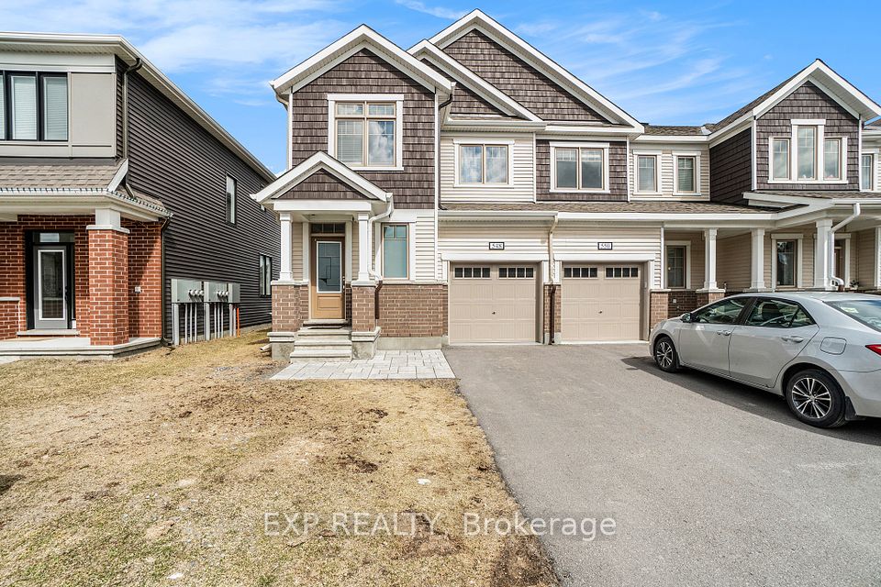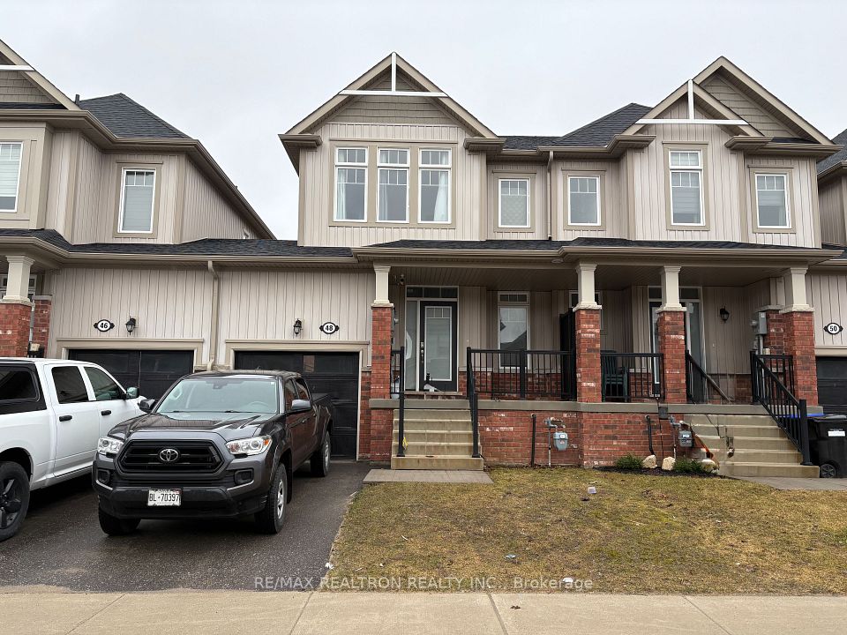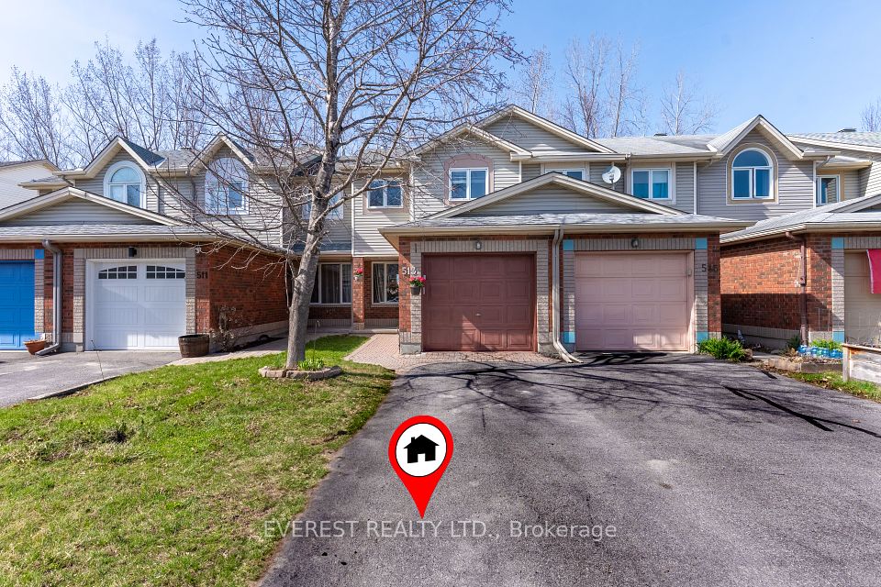$729,900
5043 Serena Drive, Lincoln, ON L0R 1B2
Virtual Tours
Price Comparison
Property Description
Property type
Att/Row/Townhouse
Lot size
N/A
Style
2-Storey
Approx. Area
N/A
Room Information
| Room Type | Dimension (length x width) | Features | Level |
|---|---|---|---|
| Kitchen | 3.4 x 3.02 m | Ceramic Floor, Eat-in Kitchen, Centre Island | Main |
| Living Room | 6.17 x 3.53 m | Hardwood Floor, Window, Open Concept | Main |
| Primary Bedroom | 4.34 x 4.37 m | Broadloom, 4 Pc Ensuite, Window | Second |
| Bedroom 2 | 3.53 x 3.2 m | Broadloom, Closet, Window | Second |
About 5043 Serena Drive
This beautifully upgraded 3-bedroom, 4-bathroom home offers style, comfort, and convenience. Featuring hardwood floors and pot lights throughout the main and lower levels, this home exudes modern elegance. The eat-in kitchen is a chef's dream with stainless steel appliances, a center island with quartz countertops, a sleek glass range hood, and a striking black granite sink. The open-concept living room boasts a custom stone feature wall and built-in speakers-perfect for entertaining. Retreat to the spacious primary bedroom complete with a luxurious ensuite and walk-in closet. The finished lower level includes a wet bar, 2-piece bathroom, ample storage, and a walkout to the backyard. Located just minutes from downtown Beamsville and the QEW, this home truly has it all. Don't miss your chance to own this absolute showstopper!
Home Overview
Last updated
6 days ago
Virtual tour
None
Basement information
Finished with Walk-Out
Building size
--
Status
In-Active
Property sub type
Att/Row/Townhouse
Maintenance fee
$N/A
Year built
2025
Additional Details
MORTGAGE INFO
ESTIMATED PAYMENT
Location
Some information about this property - Serena Drive

Book a Showing
Find your dream home ✨
I agree to receive marketing and customer service calls and text messages from homepapa. Consent is not a condition of purchase. Msg/data rates may apply. Msg frequency varies. Reply STOP to unsubscribe. Privacy Policy & Terms of Service.







