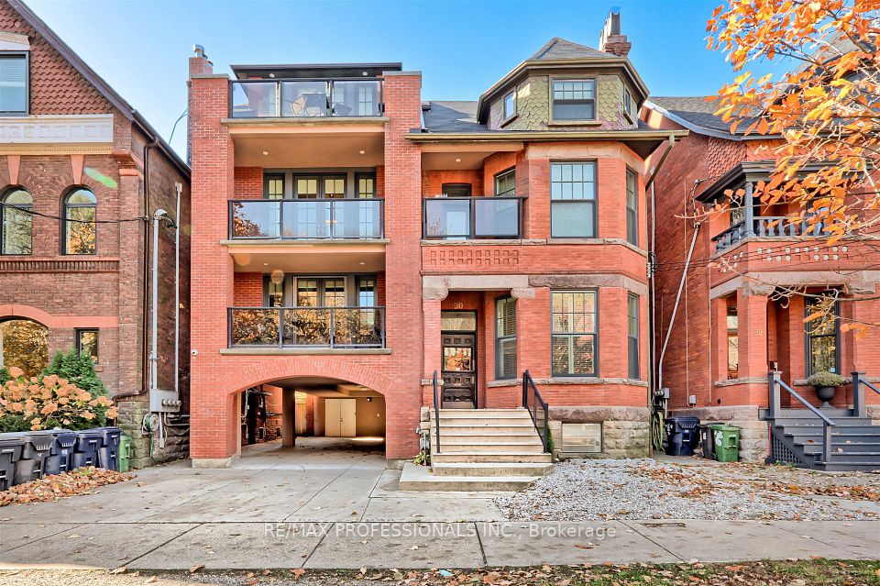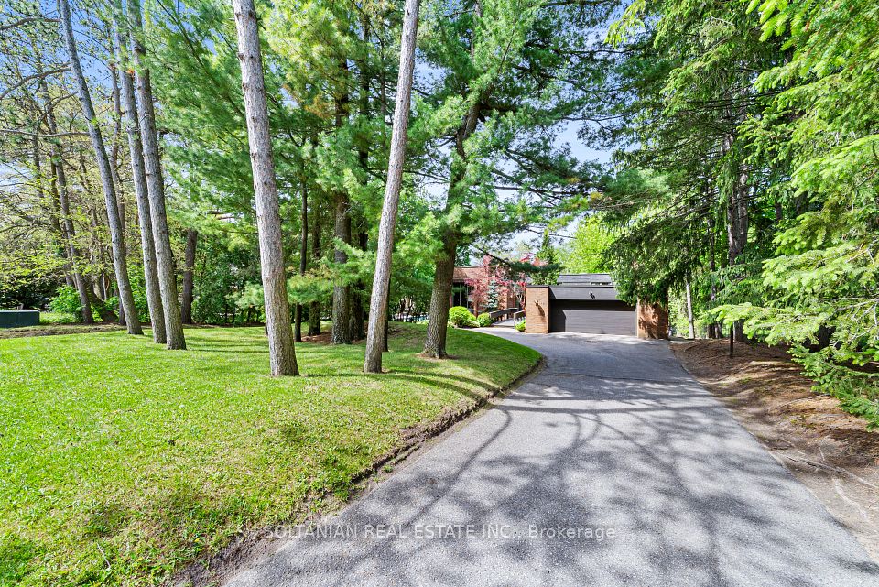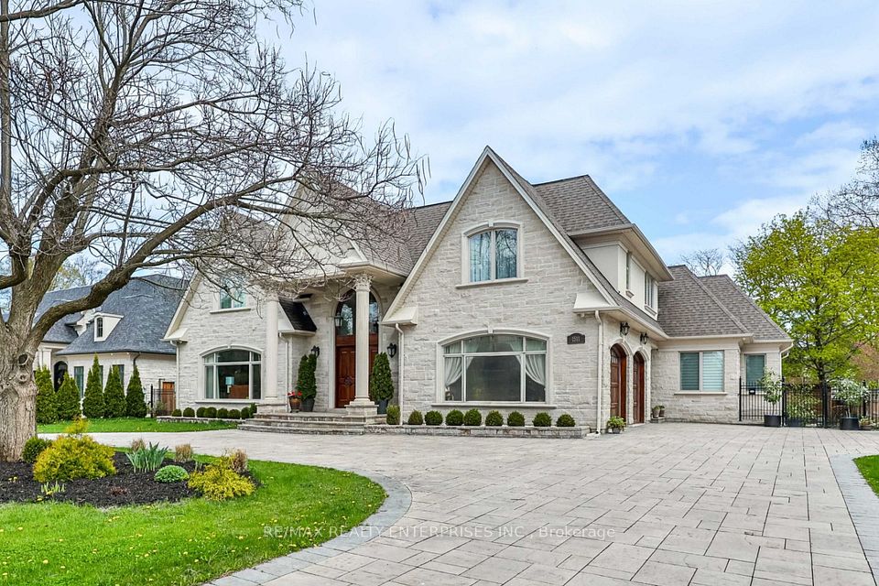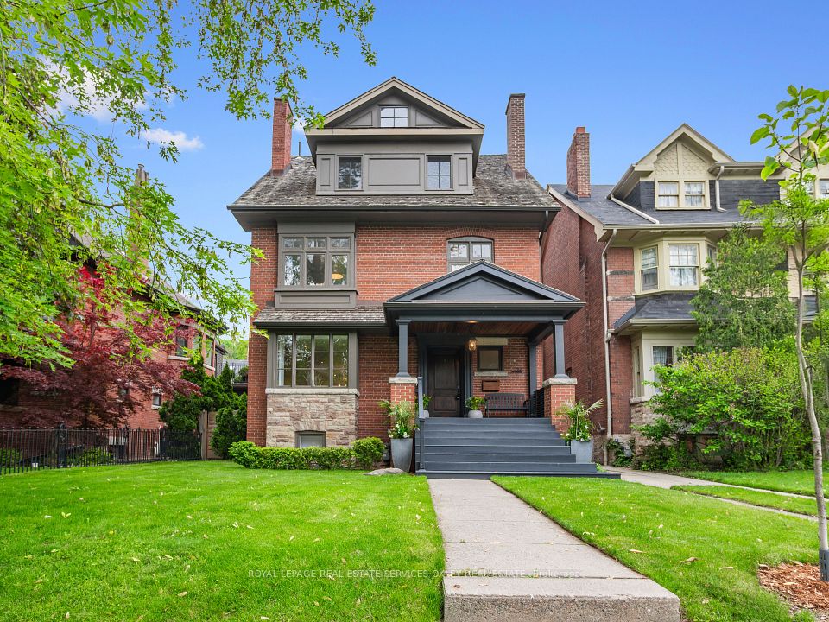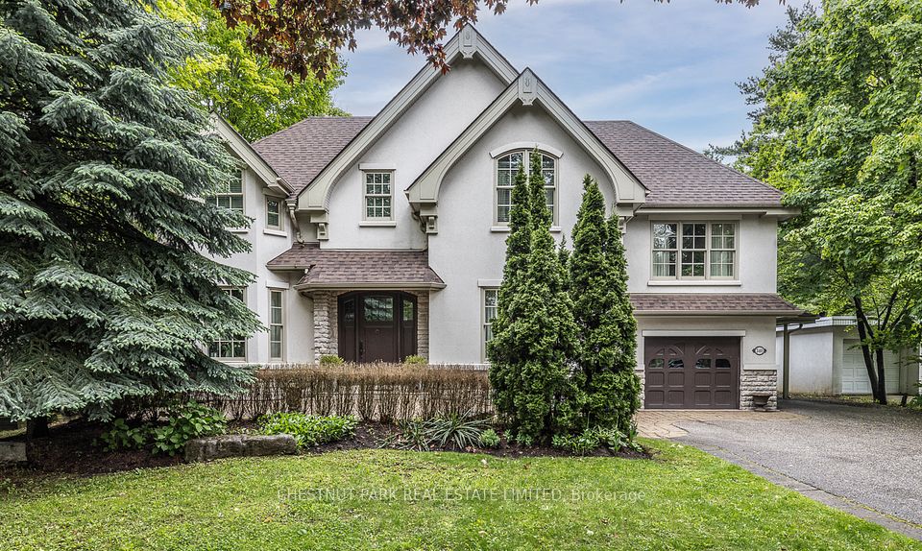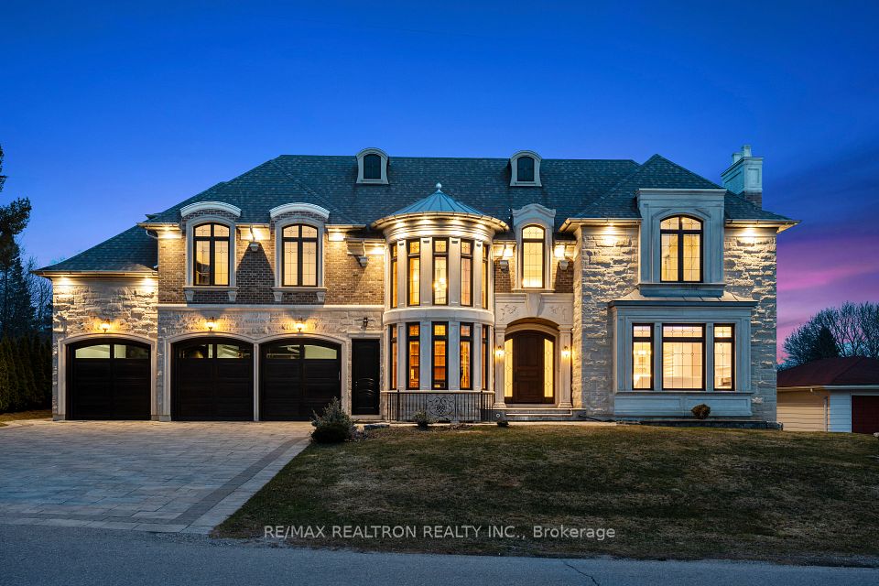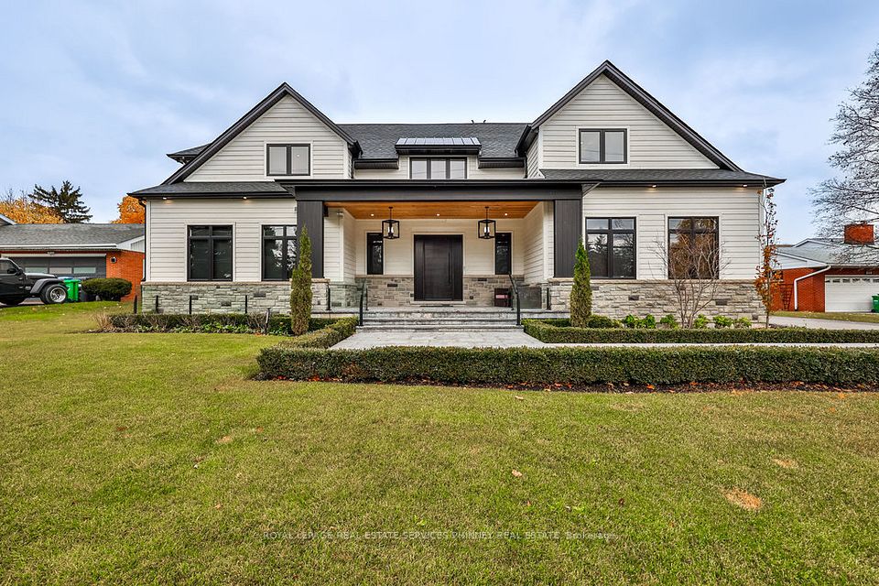
$4,995,000
508 Vesta Drive, Toronto C03, ON M5P 3A8
Price Comparison
Property Description
Property type
Detached
Lot size
N/A
Style
2 1/2 Storey
Approx. Area
N/A
Room Information
| Room Type | Dimension (length x width) | Features | Level |
|---|---|---|---|
| Foyer | N/A | B/I Closet, Closet Organizers, 2 Pc Bath | Main |
| Living Room | 4.45 x 3.65 m | Crown Moulding, Hardwood Floor, French Doors | Main |
| Dining Room | 5.63 x 3.38 m | Crown Moulding, Hardwood Floor, Overlooks Living | Main |
| Family Room | 7.13 x 4.26 m | Crown Moulding, Fireplace, Hardwood Floor | Main |
About 508 Vesta Drive
Tucked away in prestigious Forest Hill, this beautifully updated residence blends timeless elegance with modern family living. Featuring 5 spacious bedrooms, 2 versatile dens, and 4 well-appointed bathrooms, the home offers exceptional comfort and flexibility. A gracious foyer with classic wainscoting, a grand staircase, and a refined powder room sets the tone. The main floor balances formal and casual spaces, with a sophisticated living room, inviting dining area, and a bright eat-in kitchen with skylight, large island, and direct backyard access. The expansive family room includes a fireplace and French doors, while a sunlit office overlooks the landscaped yardideal for peaceful remote work. Upstairs, find 4 large bedrooms and 2 full baths, including a serene primary suite with dual walk-in closets and a luxurious 5-piece ensuite. The third floor, currently a Pilates studio, offers endless potential with plumbing for an ensuite. A finished lower level adds a recreation room, guest suite, spa-inspired bath, custom pantry, and stylish laundry. The fully fenced backyard is a private oasis with an in-ground pool and seamless flow from the kitchen. A gated private drive, double garage, and parking for 12 complete this rare offering in one of Torontos most sought-after neighbourhoods. 2024 Work - HVAC, All Mechanical, All plumbing throughout, Roof, All Windows, Inground Pool, Front and Back Landscaping with new fence, circular driveway, lighting and sprinkler system. Electric Security Gate, Security Camera System, Heated floors in Kitchen and Basement, All bathrooms throughout + Lower Level Nanny Suite!
Home Overview
Last updated
May 21
Virtual tour
None
Basement information
Finished
Building size
--
Status
In-Active
Property sub type
Detached
Maintenance fee
$N/A
Year built
--
Additional Details
MORTGAGE INFO
ESTIMATED PAYMENT
Location
Some information about this property - Vesta Drive

Book a Showing
Find your dream home ✨
I agree to receive marketing and customer service calls and text messages from homepapa. Consent is not a condition of purchase. Msg/data rates may apply. Msg frequency varies. Reply STOP to unsubscribe. Privacy Policy & Terms of Service.






