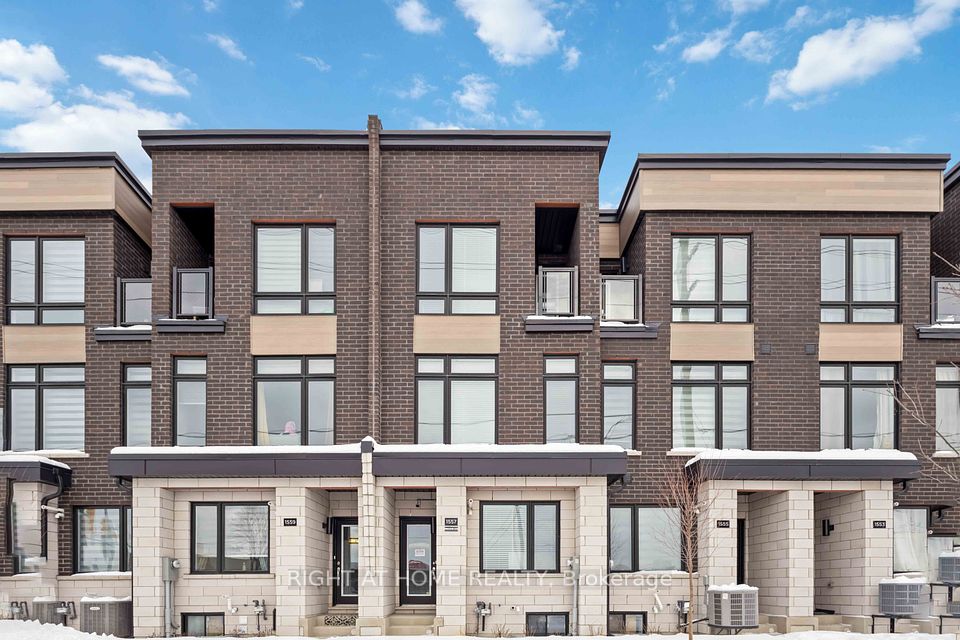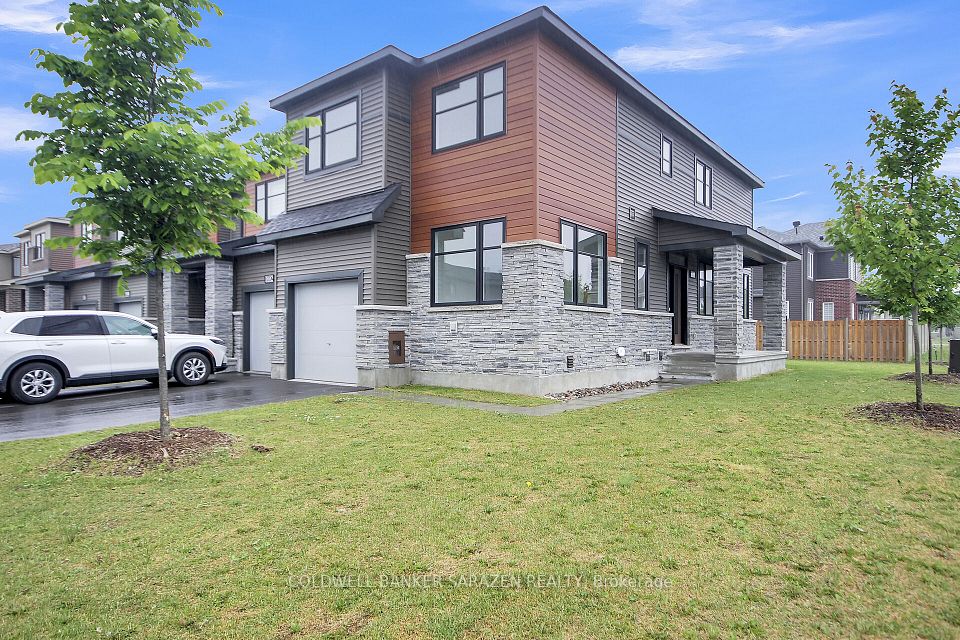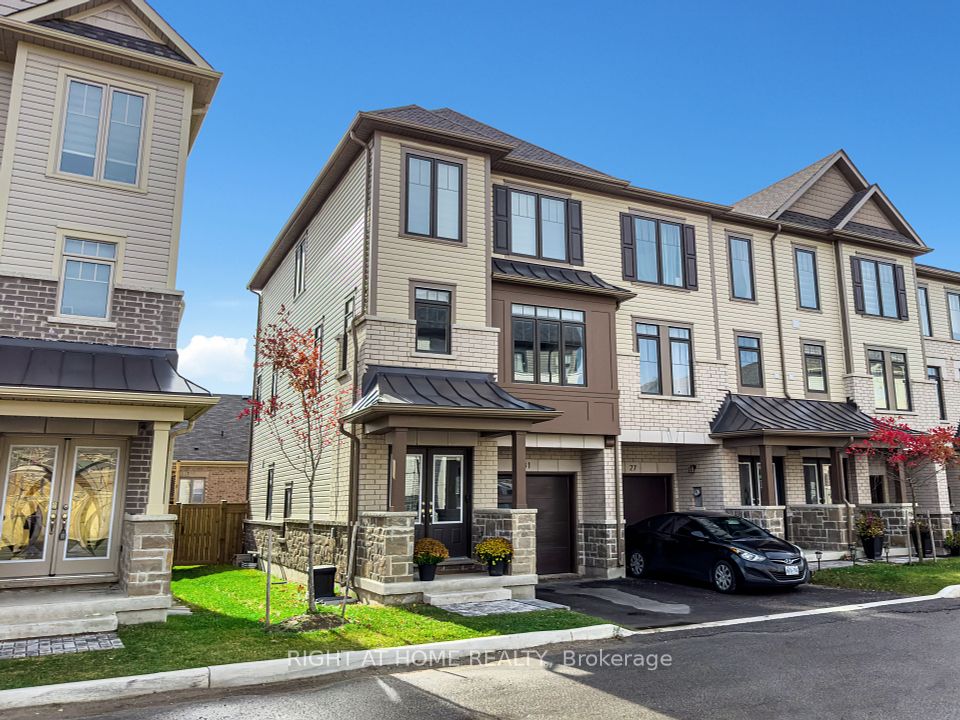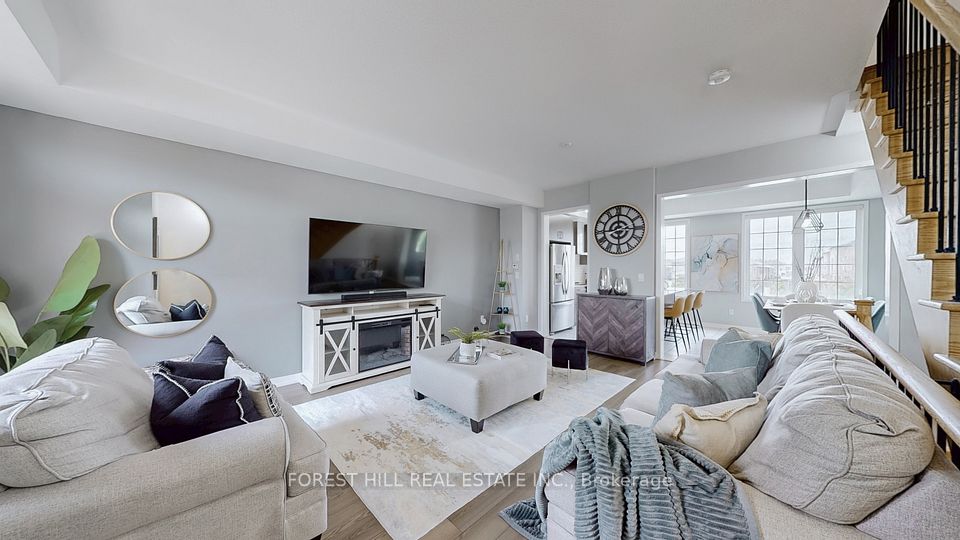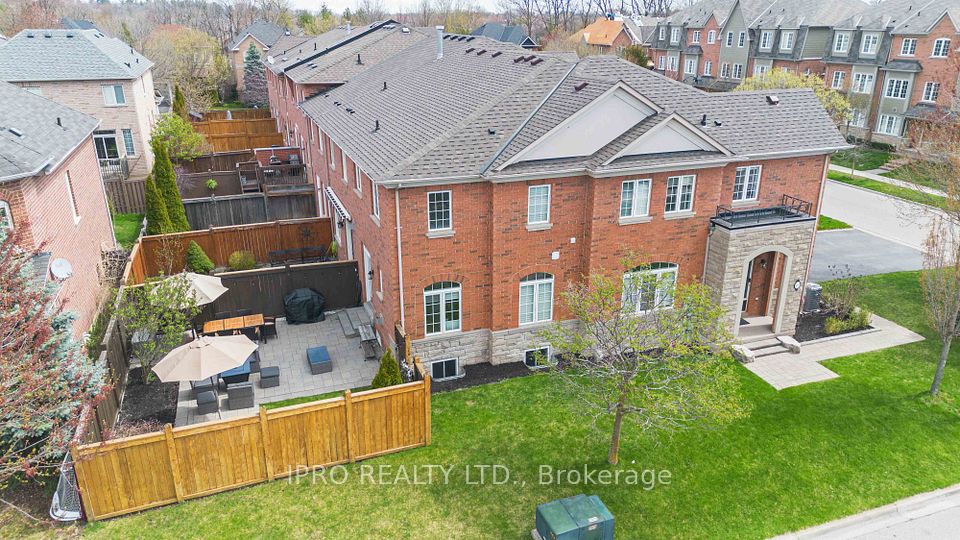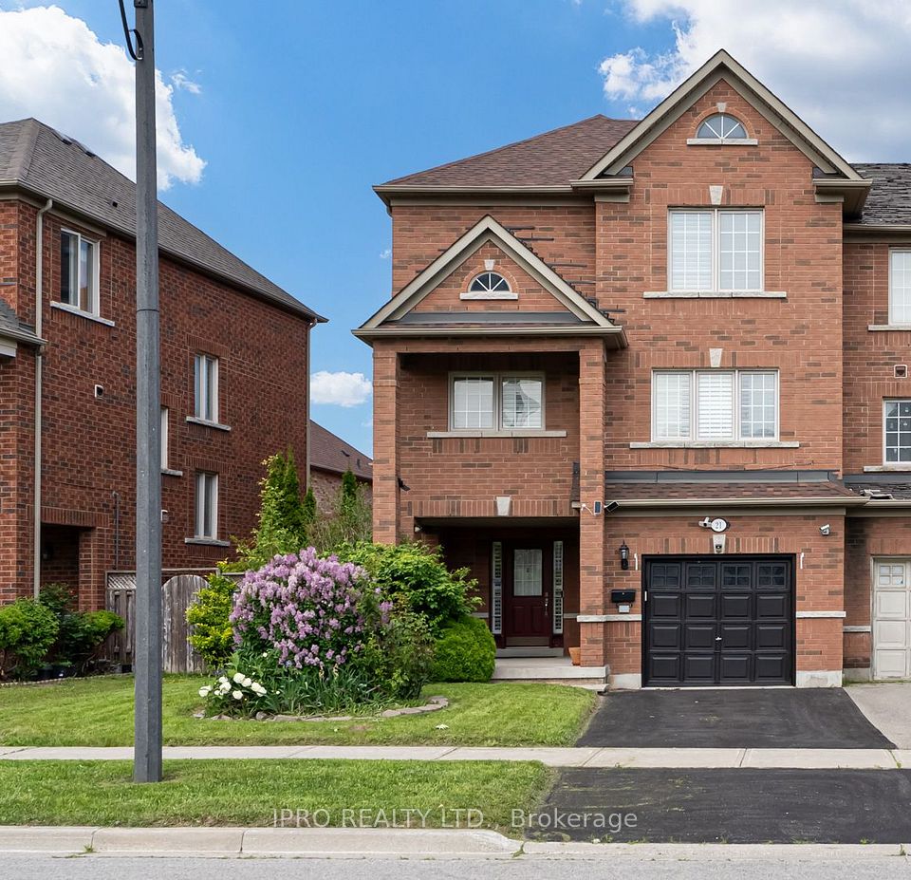
$945,000
509 Bellflower Court, Milton, ON L9E 1W5
Price Comparison
Property Description
Property type
Att/Row/Townhouse
Lot size
N/A
Style
2-Storey
Approx. Area
N/A
Room Information
| Room Type | Dimension (length x width) | Features | Level |
|---|---|---|---|
| Great Room | 4.88 x 3.6 m | N/A | Main |
| Dining Room | 3.9 x 2.99 m | N/A | Main |
| Kitchen | 2.7 x 3.6 m | N/A | Main |
| Powder Room | N/A | 2 Pc Bath | Main |
About 509 Bellflower Court
Welcome to a beautifully upgraded freehold townhouse with 4-Bedroom + 1 Office Freehold Townhouse with Over $100K in Upgrades! The open-concept main floor boasts smooth 9-ft ceilings, pot lights, and a modern kitchen with quartz countertops, an Elegant oak staircase (no carpet), and a spacious primary suite offering double sinks, a freestanding tub, a frameless glass shower, walk-in and his/her closets. Convenient second-floor laundry. Basement with large windows and bathroom rough-ins. Just a 4-minute walk to top-rated schools and parks. Close to the future Milton Education Village, Mattamy National Cycling Centre, Niagara Escarpment, and 401/Tremaine Interchange, an unbeatable location!
Home Overview
Last updated
6 hours ago
Virtual tour
None
Basement information
Unfinished
Building size
--
Status
In-Active
Property sub type
Att/Row/Townhouse
Maintenance fee
$N/A
Year built
--
Additional Details
MORTGAGE INFO
ESTIMATED PAYMENT
Location
Some information about this property - Bellflower Court

Book a Showing
Find your dream home ✨
I agree to receive marketing and customer service calls and text messages from homepapa. Consent is not a condition of purchase. Msg/data rates may apply. Msg frequency varies. Reply STOP to unsubscribe. Privacy Policy & Terms of Service.
