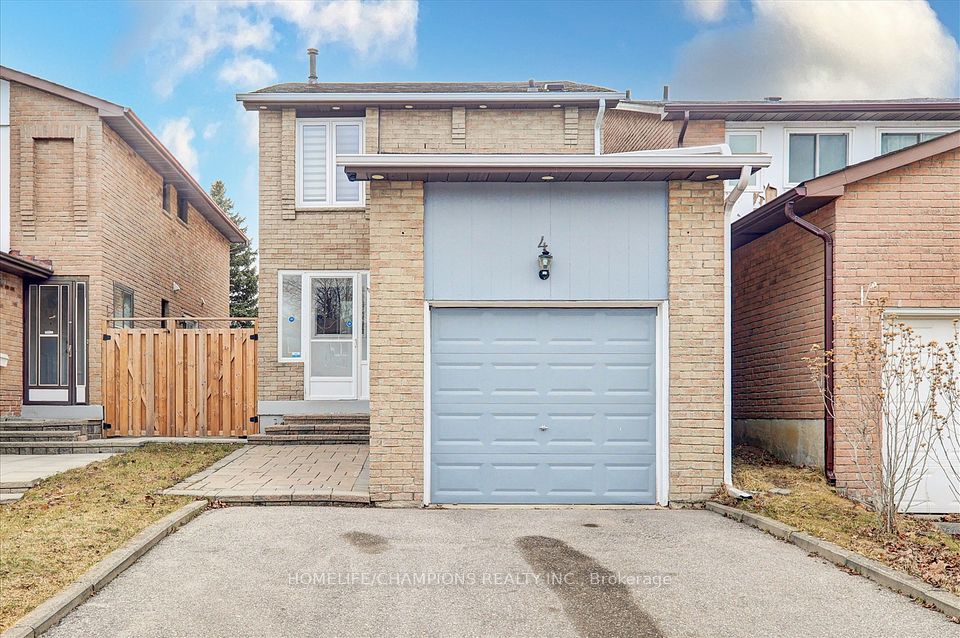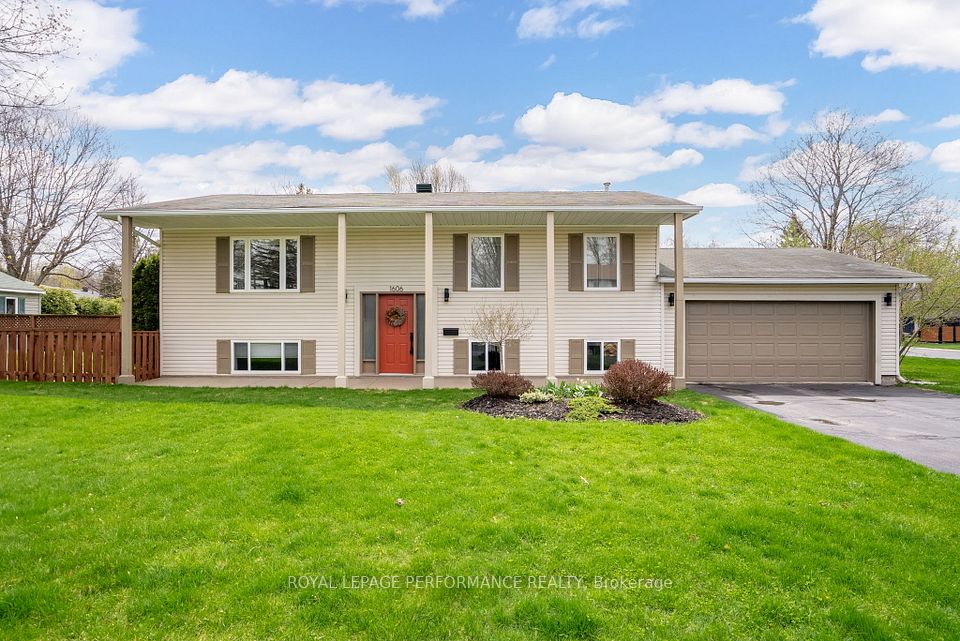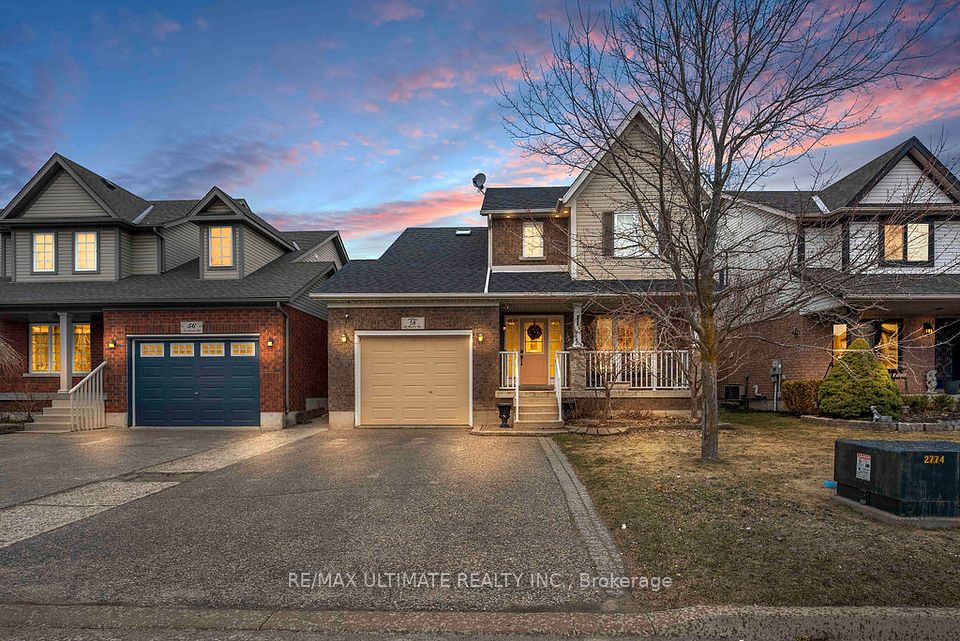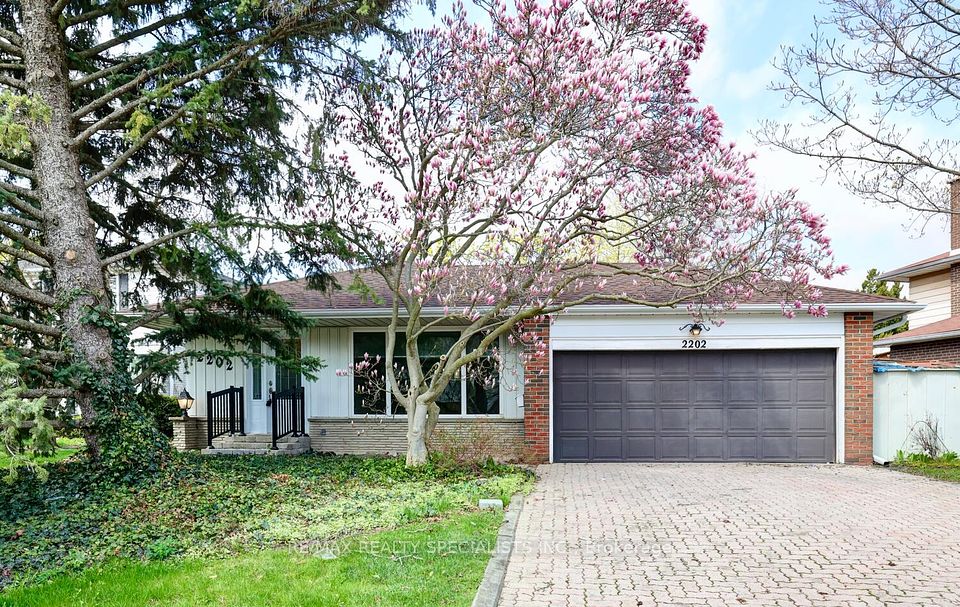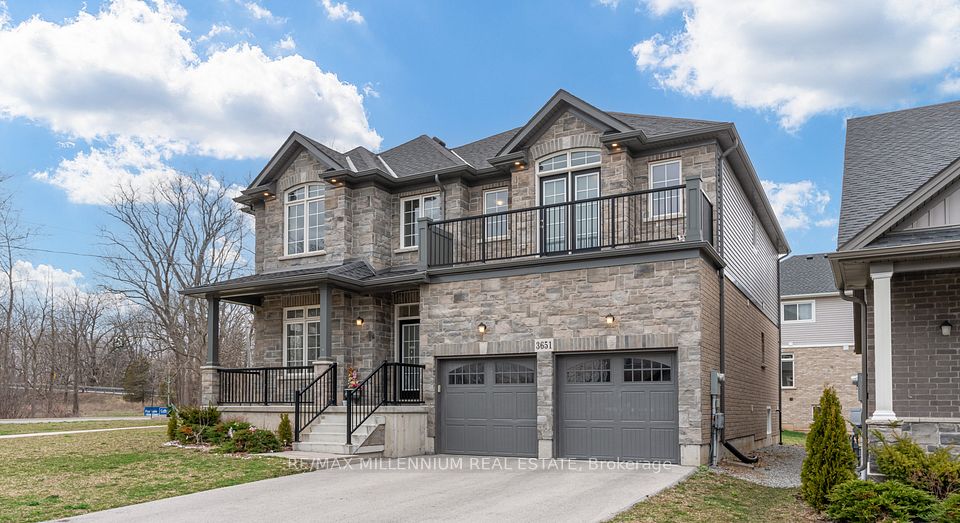$869,900
51 Catherine Drive, Barrie, ON L4N 0H1
Price Comparison
Property Description
Property type
Detached
Lot size
N/A
Style
2-Storey
Approx. Area
N/A
Room Information
| Room Type | Dimension (length x width) | Features | Level |
|---|---|---|---|
| Family Room | 5.13 x 3.1 m | Vinyl Floor | Main |
| Dining Room | 4.32 x 3.07 m | Vinyl Floor | Main |
| Kitchen | 5.89 x 3.2 m | Vinyl Floor, Eat-in Kitchen, Walk-Out | Main |
| Primary Bedroom | 4.62 x 4.34 m | 4 Pc Ensuite, Walk-In Closet(s), Broadloom | Second |
About 51 Catherine Drive
Family neighborhood, all-brick 2-storey home exudes warmth and charm. Enjoy 2,470 sq ft of total living space. Insulated 2 car garage with direct entrance to the house. Covered front porch to the poured concrete walkway. Vinyl plank flooring and trendy light fixtures to create a cozy ambience. The new kitchen steals the show with quartz countertops, stainless steel appliances, a glass tile back-splash, and a breakfast area. A cozy family room that leads to a formal dining room. Primary bedroom offers walk-in closet and 4-piece ensuite. The finished basement provides a bright family room with an entertainment nook, a 4th bedroom, and a 3-piece bath with heated floor and towel warmer. Partially covered deck featuring a pergola, privacy wall, and awning, raised garden beds, a large shed, and a fenced yard. Close to amenities, Costco & Hwy 400.
Home Overview
Last updated
2 days ago
Virtual tour
None
Basement information
Finished, Full
Building size
--
Status
In-Active
Property sub type
Detached
Maintenance fee
$N/A
Year built
--
Additional Details
MORTGAGE INFO
ESTIMATED PAYMENT
Location
Some information about this property - Catherine Drive

Book a Showing
Find your dream home ✨
I agree to receive marketing and customer service calls and text messages from homepapa. Consent is not a condition of purchase. Msg/data rates may apply. Msg frequency varies. Reply STOP to unsubscribe. Privacy Policy & Terms of Service.







