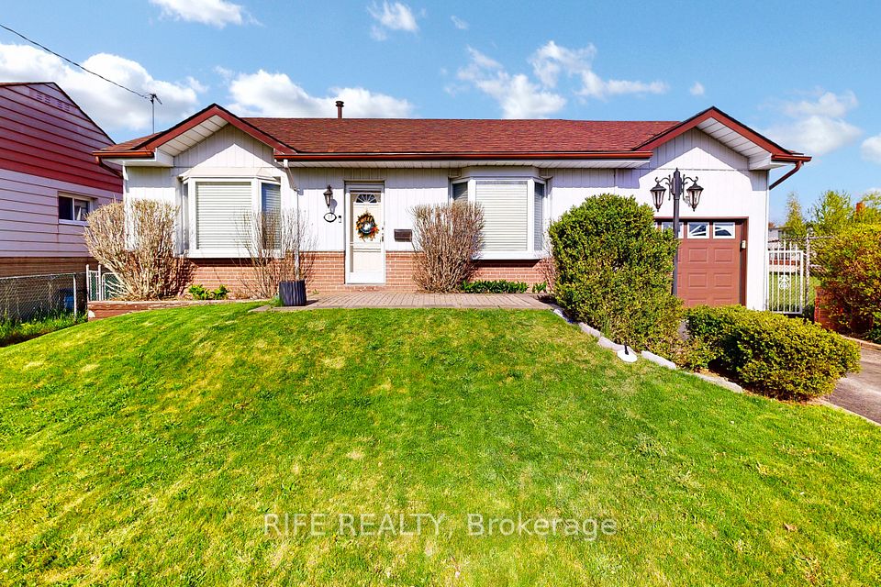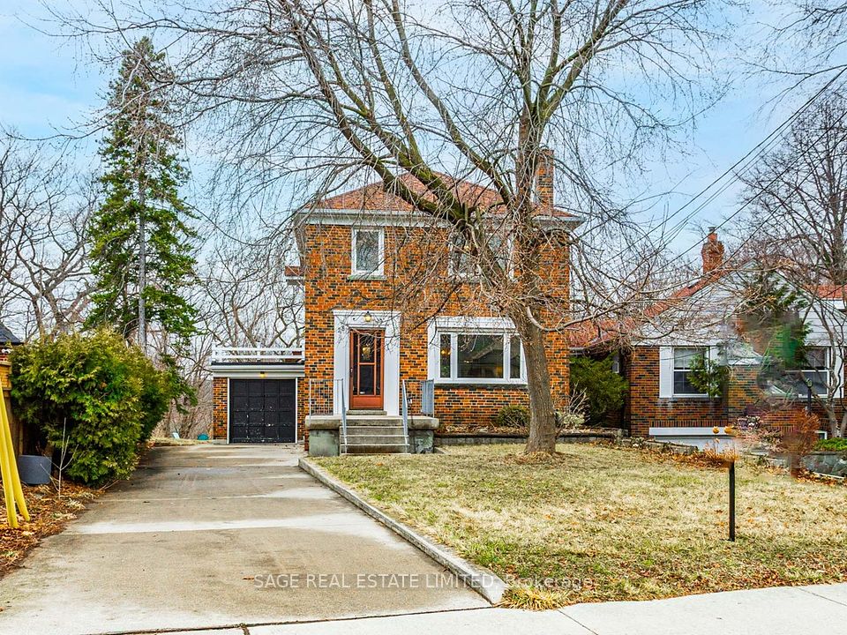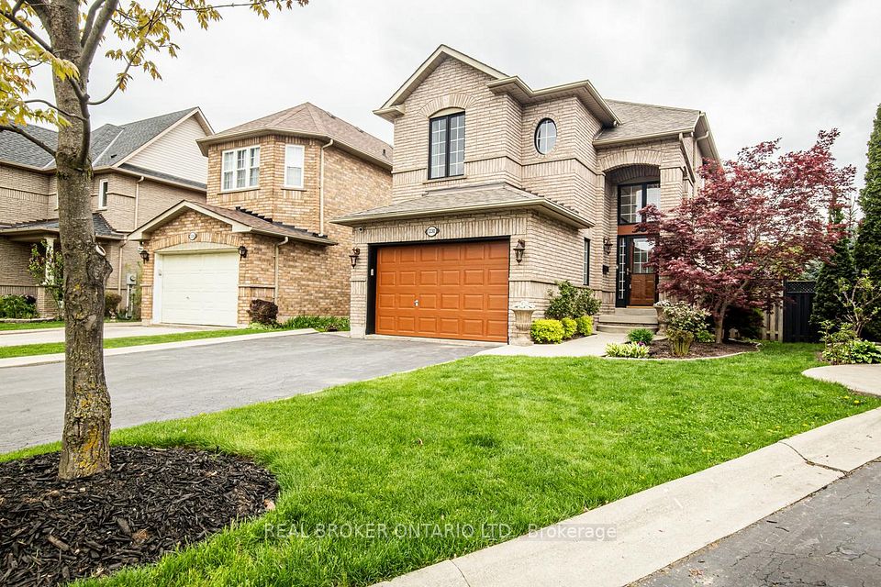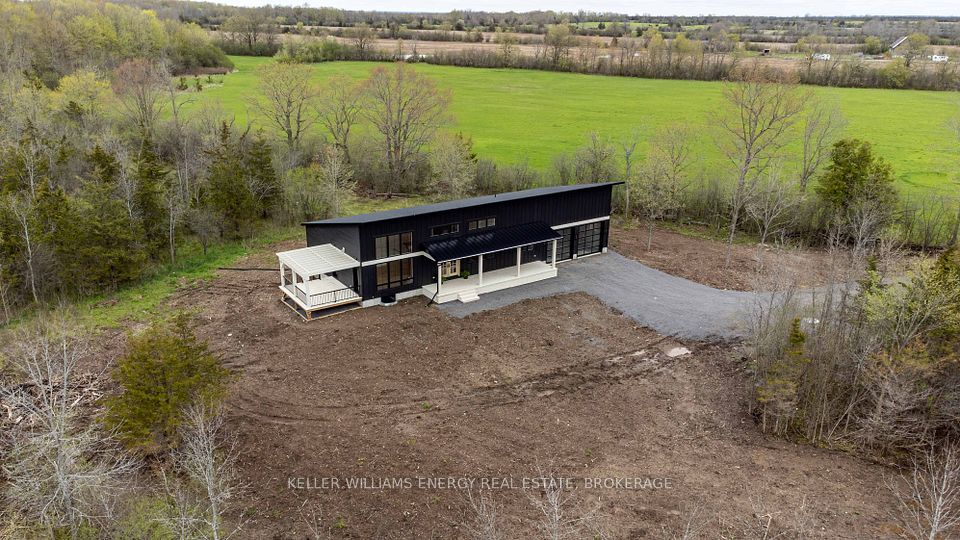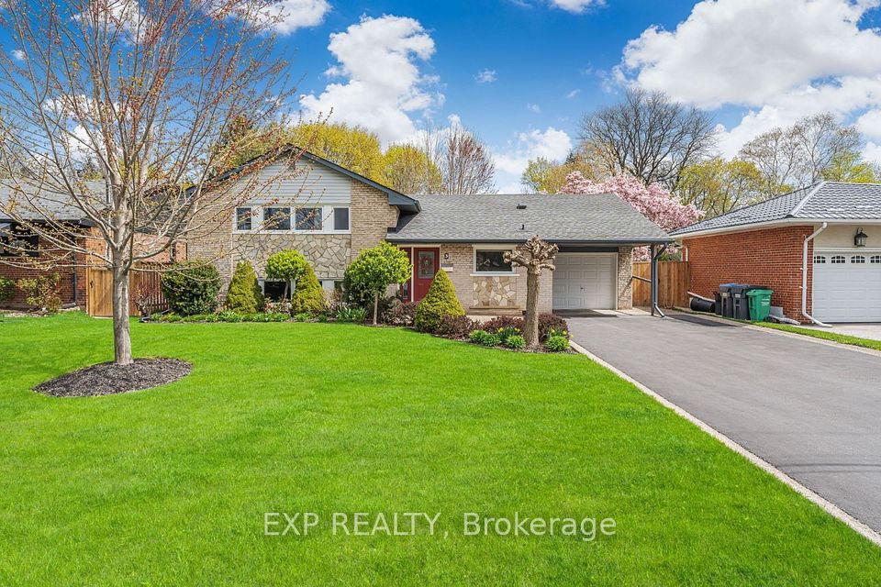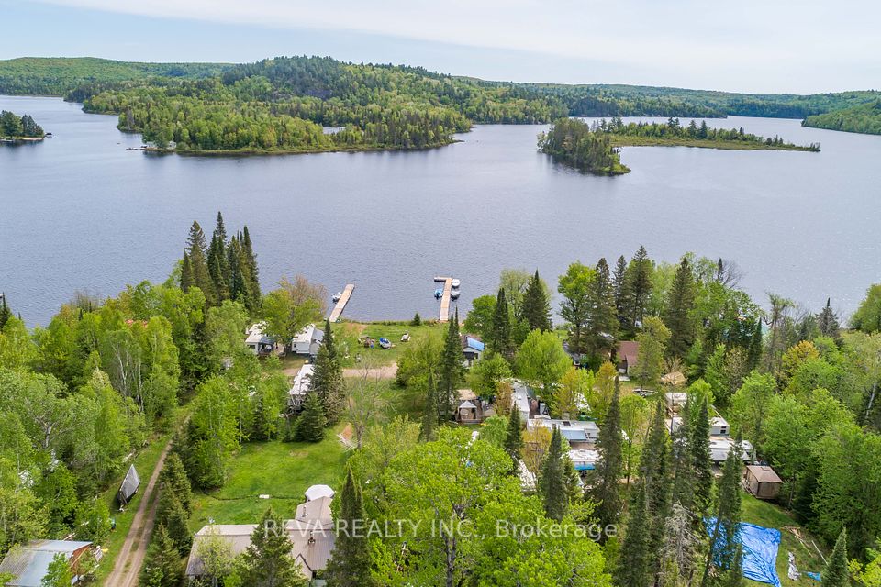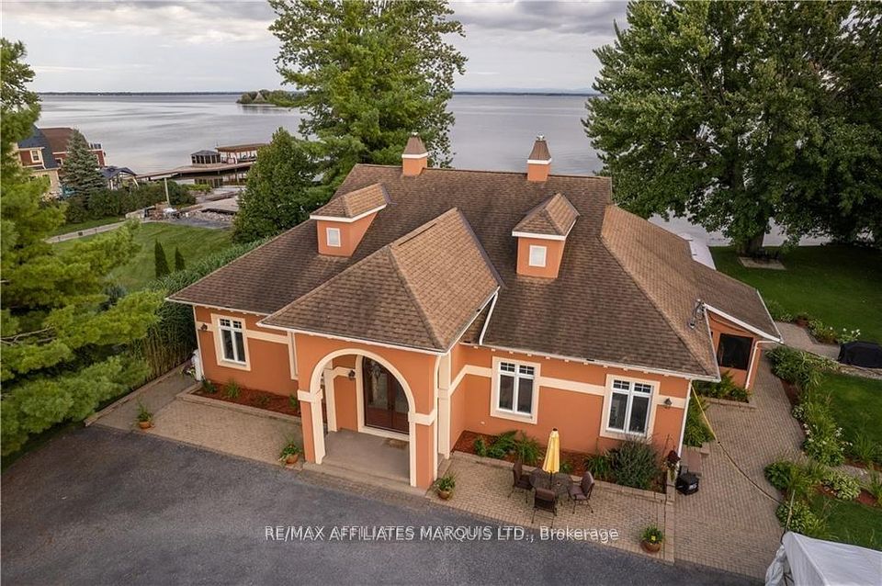$1,850,000
51 Edgecombe Avenue, Toronto C04, ON M5N 2X4
Price Comparison
Property Description
Property type
Detached
Lot size
N/A
Style
2-Storey
Approx. Area
N/A
Room Information
| Room Type | Dimension (length x width) | Features | Level |
|---|---|---|---|
| Living Room | 4.9 x 3.9 m | Hardwood Floor | Ground |
| Dining Room | 3.9 x 3.2 m | Hardwood Floor, W/O To Deck | Ground |
| Kitchen | 3.3 x 3 m | Breakfast Area, B/I Dishwasher | Ground |
| Primary Bedroom | 4.2 x 3.5 m | Hardwood Floor, California Shutters, Double Closet | Second |
About 51 Edgecombe Avenue
Don't miss your chance to move to Edgecombe Ave in the beautiful Otter Creek pocket of midtown Toronto. Surround yourself with high end homes the street. This property boast a deep lot and wide frontage perfect for those seeking value through future expansion/build opportunities, along with a private drive and detached garage. Relax and enjoy access to top quality public schools. You are just 0.5 KM from highly rated John Ross Robertson, along with Glenview Senior Public School, Lawrence Park Collegiate S.S and steps away from the prestigious Havergal College private school. The interior provides an oversized living area on the main floor. The basement is a good height and provides extra space for recreation/family room and office. The kitchen and dining room overlook and walk out to an oversized tiered deck with bench seating and green back yard. This home has 3 well proportioned bedrooms all with separate closet space and has been well cared for. Recent upgrades include new roof, upgrade waste and waterline to the city and basement flooring.
Home Overview
Last updated
1 day ago
Virtual tour
None
Basement information
Partially Finished
Building size
--
Status
In-Active
Property sub type
Detached
Maintenance fee
$N/A
Year built
--
Additional Details
MORTGAGE INFO
ESTIMATED PAYMENT
Location
Some information about this property - Edgecombe Avenue

Book a Showing
Find your dream home ✨
I agree to receive marketing and customer service calls and text messages from homepapa. Consent is not a condition of purchase. Msg/data rates may apply. Msg frequency varies. Reply STOP to unsubscribe. Privacy Policy & Terms of Service.







