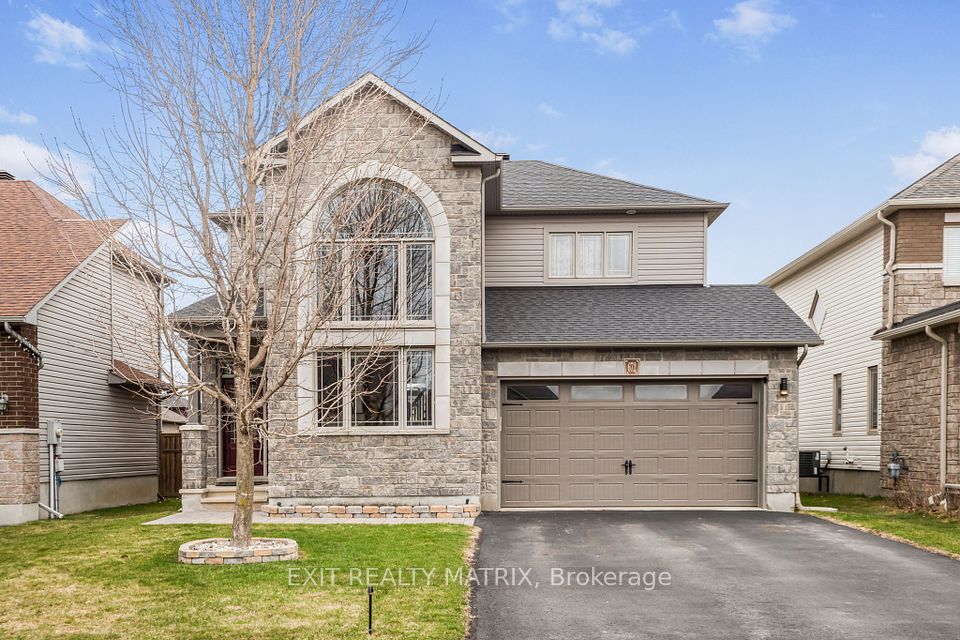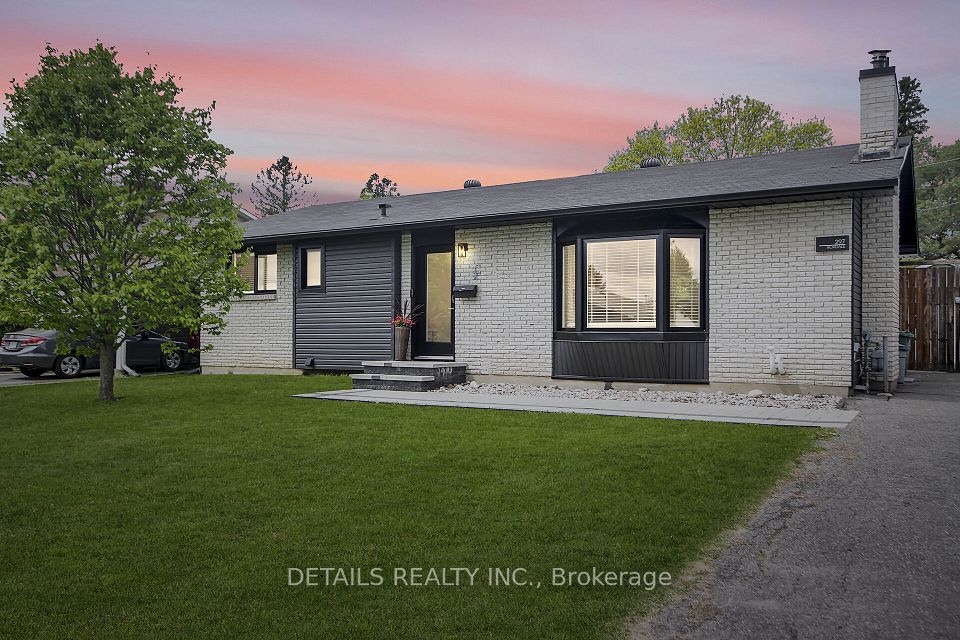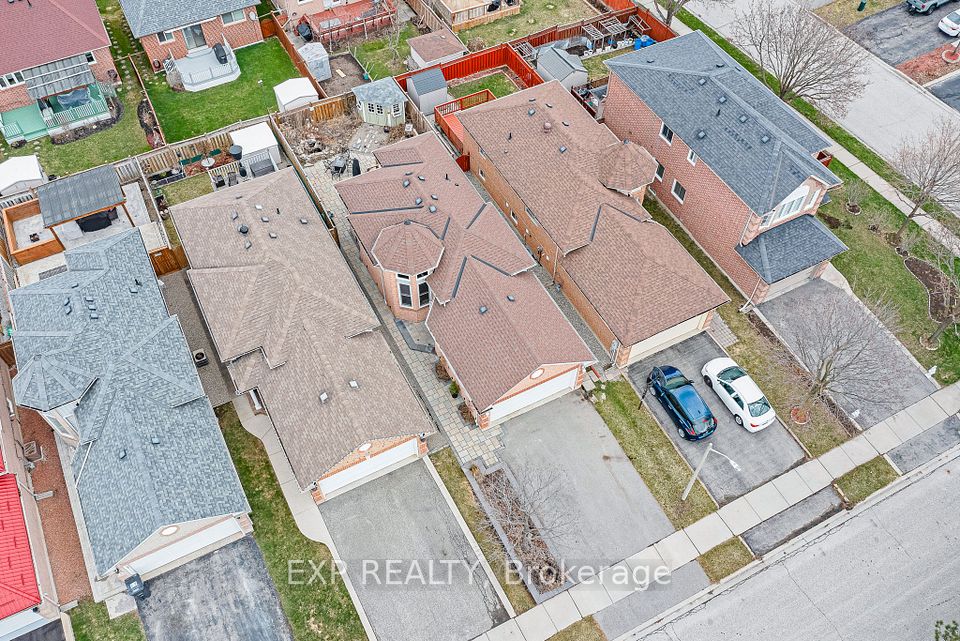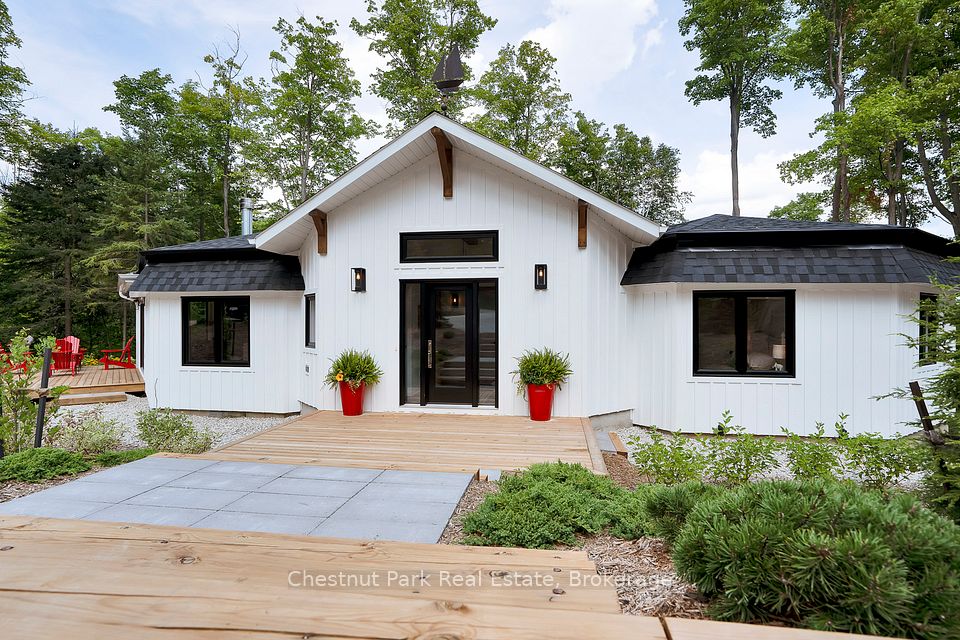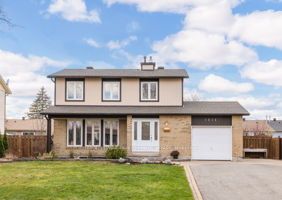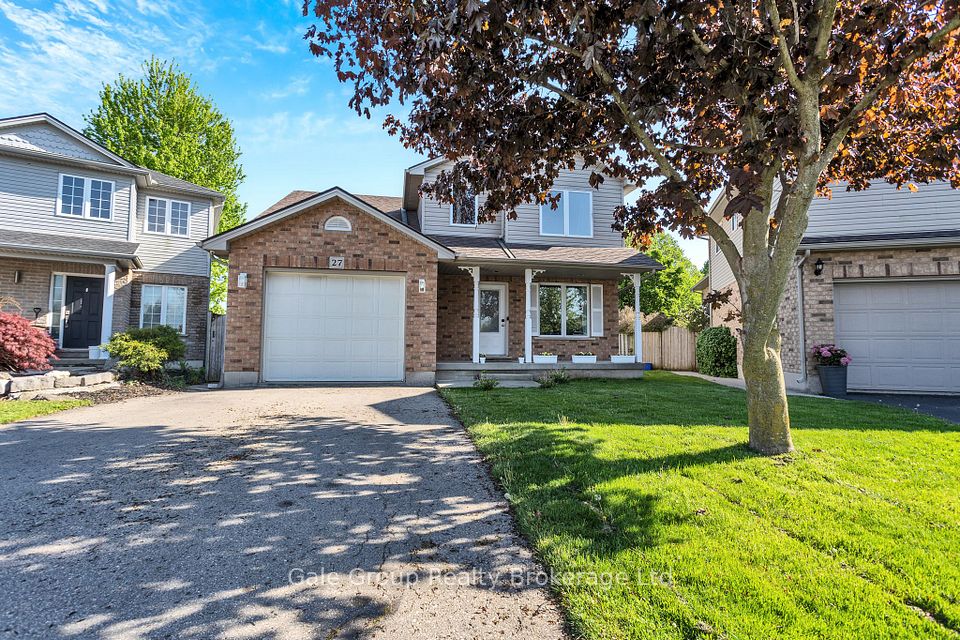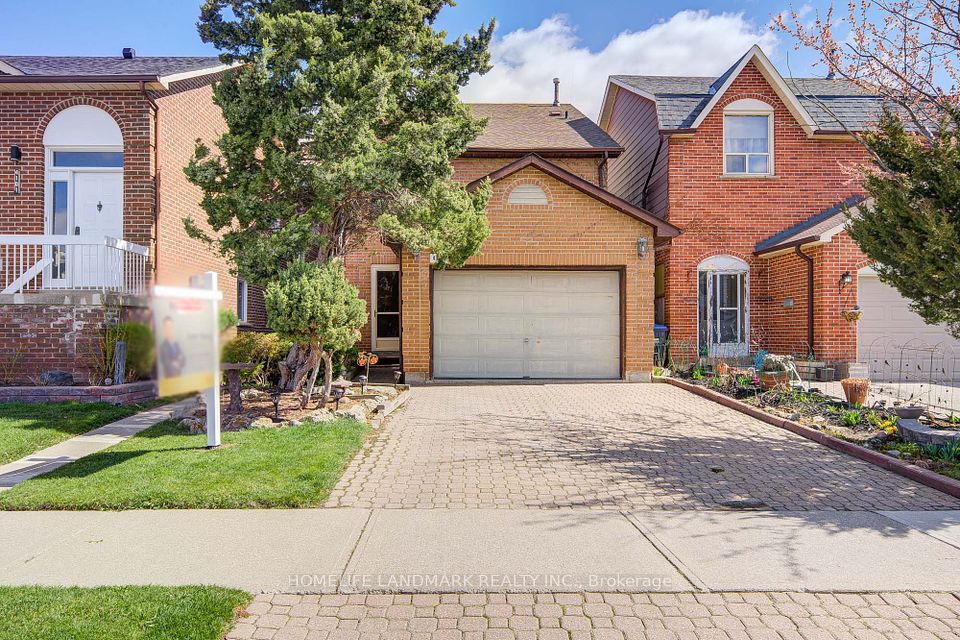$750,000
51 Hollinrake Avenue, Brant, ON N3T 0B6
Virtual Tours
Price Comparison
Property Description
Property type
Detached
Lot size
N/A
Style
Bungaloft
Approx. Area
N/A
Room Information
| Room Type | Dimension (length x width) | Features | Level |
|---|---|---|---|
| Bathroom | 1.34 x 1.65 m | 2 Pc Bath | Main |
| Bathroom | 3.34 x 2.46 m | 4 Pc Bath | Main |
| Primary Bedroom | 4.79 x 3.79 m | N/A | Main |
| Bedroom 2 | 3.35 x 2.67 m | N/A | Main |
About 51 Hollinrake Avenue
Welcome to comfort and convenience in beautiful Brantford! This EnergyStar-certified bungaloft blends accessibility with style in a sought-after neighbourhood. The main floor offers two bedrooms and two bathrooms, an open-concept kitchen and dining area, and a bright living space that walks out to a serene floating deck with an awning perfect for year-round outdoor enjoyment. The spacious backyard and deck ramps make gatherings effortless. Upstairs, the airy loft overlooks the living area and includes a third bedroom and additional bathroom ideal for guests, extended family, or rental potential. The unfinished basement offers great development potential to customize or generate extra income. Just steps from 10 km of walking, biking trails as well as 4 primary and secondary schools, plus only a 15 minute walk to downtown Brantford and Central library!
Home Overview
Last updated
1 day ago
Virtual tour
None
Basement information
Development Potential, Unfinished
Building size
--
Status
In-Active
Property sub type
Detached
Maintenance fee
$N/A
Year built
--
Additional Details
MORTGAGE INFO
ESTIMATED PAYMENT
Location
Some information about this property - Hollinrake Avenue

Book a Showing
Find your dream home ✨
I agree to receive marketing and customer service calls and text messages from homepapa. Consent is not a condition of purchase. Msg/data rates may apply. Msg frequency varies. Reply STOP to unsubscribe. Privacy Policy & Terms of Service.







