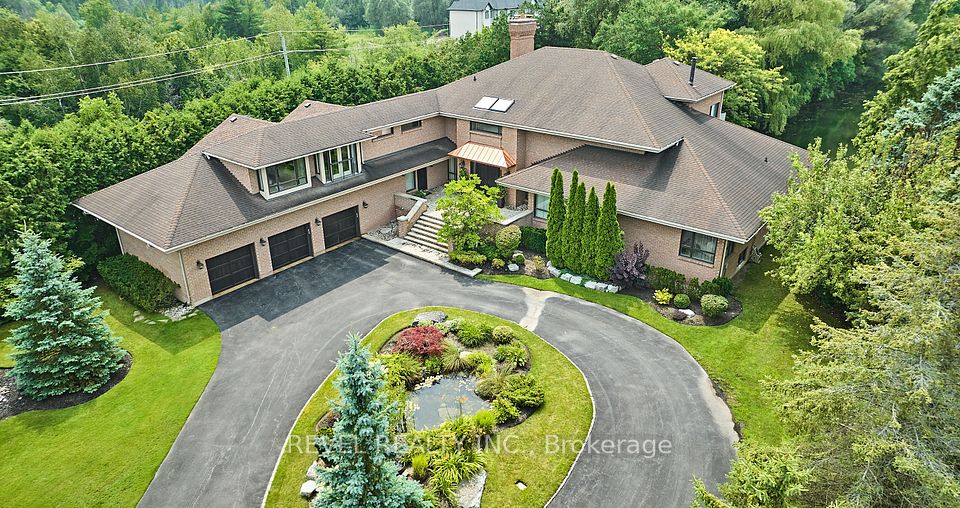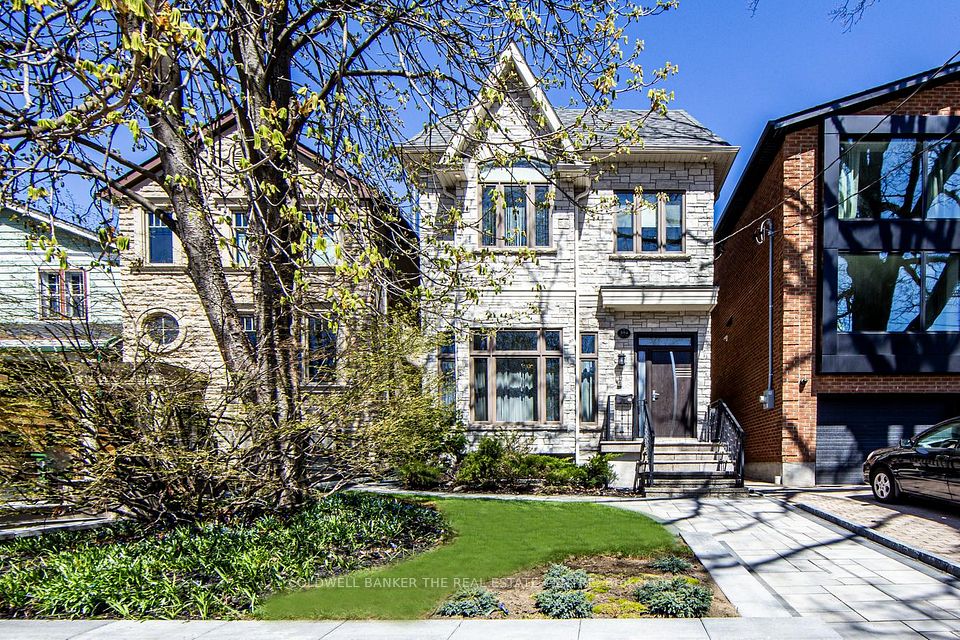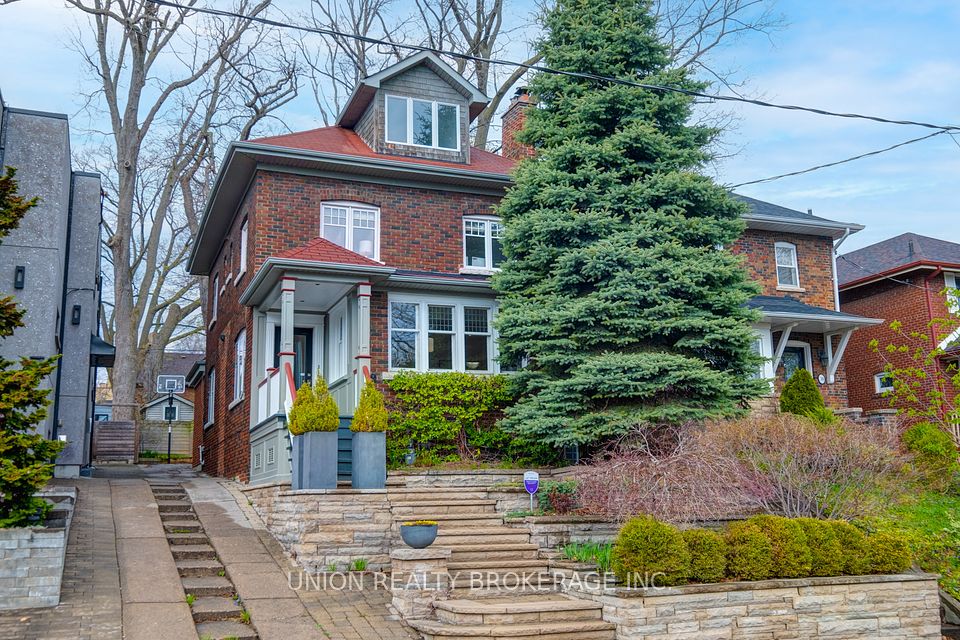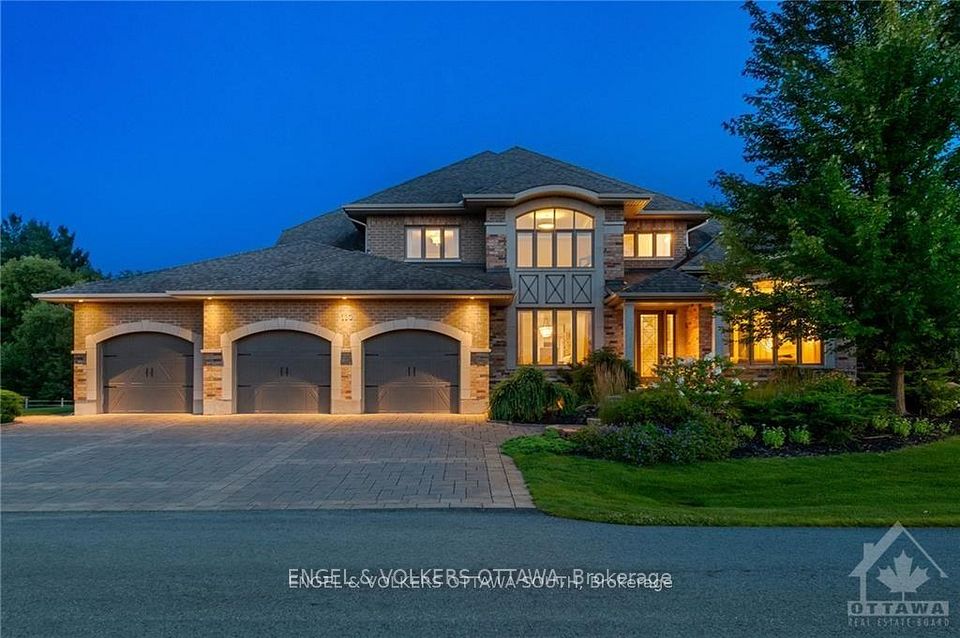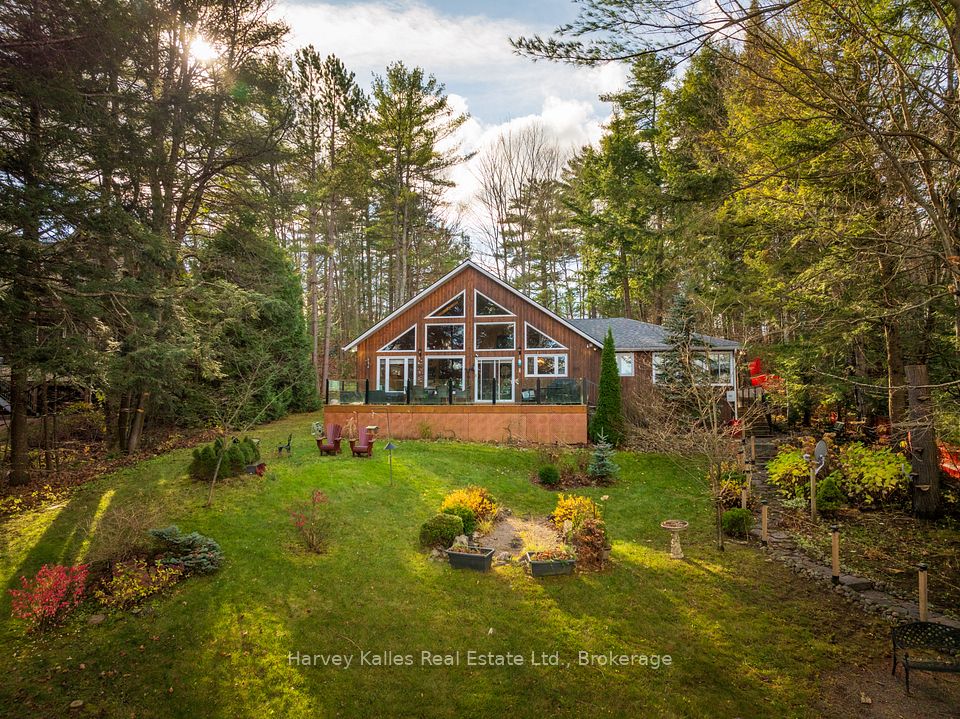$2,655,000
51 Stuart Avenue, Toronto C07, ON M2N 1B2
Virtual Tours
Price Comparison
Property Description
Property type
Detached
Lot size
N/A
Style
2-Storey
Approx. Area
N/A
Room Information
| Room Type | Dimension (length x width) | Features | Level |
|---|---|---|---|
| Living Room | 5.3 x 3.53 m | Hardwood Floor, Fireplace, French Doors | Main |
| Dining Room | 4.58 x 4.2 m | Hardwood Floor, Pass Through, French Doors | Main |
| Kitchen | 4.56 x 3.83 m | Ceramic Floor, Eat-in Kitchen, B/I Appliances | Main |
| Breakfast | 3.61 x 3.7 m | Hardwood Floor, W/O To Deck, Overlooks Garden | Main |
About 51 Stuart Avenue
Amazing opportunity on one of the best streets in family friendly Lansing Westgate. This timeless 4 bedroom, 5 bathroom custom built home is extremely well maintained and thoughtfully designed with obvious attention to detail, top of the line finishes and craftsmanship. Two storey entry with impressive oak staircase and light oak flooring on main and second level. Main floor separate formal living and dining rooms, open concept eat-in gourmet kitchen along with a spacious family room with gas fireplace. Walk out to deck and private garden from kitchen. Second level with oversized primary bedroom, vaulted ceiling, six piece ensuite and walk in closet. Third bedroom with three piece ensuite and two additional bedrooms and a six piece family bathroom. Double Linen closet and skylight on Second floor hallway. Versatile lower level with recreation room, kitchen, wood burning fireplace, three piece bathroom, two cantinas, walk-in safe and a walk out to back yard. Close to top rated schools, two TTC subway lines, main highways, Whole Foods, ravines and parks. Easy access to shops and restaurants along with Gwendolen Park, Earl Bales Park and Stuart Beltline. Concrete double driveway with deep two car garage. **EXTRAS** 200 AMP Electric Panel, two sump pumps, three fireplaces (1 Gas, 2 Wood burning). Solid custom Poplar doors on main floor, brass fittings throughout, two cantinas in lower level, walk-in safe. 2x12 in joists and 3/4 inch light oak floors on main and second level. California shutters. *Living Room currently used as Office. *Potential for In-law suite in lower level. *Over 9ft ceilings on main floor! *Some photos virtually staged.
Home Overview
Last updated
4 days ago
Virtual tour
None
Basement information
Finished with Walk-Out, Full
Building size
--
Status
In-Active
Property sub type
Detached
Maintenance fee
$N/A
Year built
--
Additional Details
MORTGAGE INFO
ESTIMATED PAYMENT
Location
Some information about this property - Stuart Avenue

Book a Showing
Find your dream home ✨
I agree to receive marketing and customer service calls and text messages from homepapa. Consent is not a condition of purchase. Msg/data rates may apply. Msg frequency varies. Reply STOP to unsubscribe. Privacy Policy & Terms of Service.







